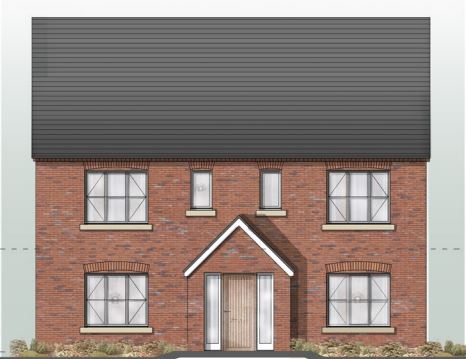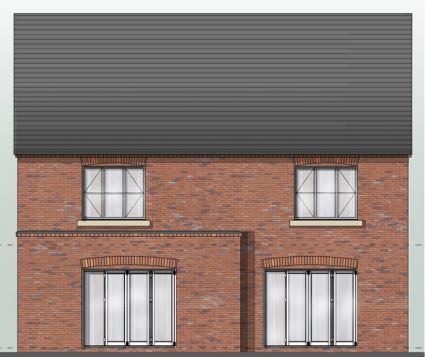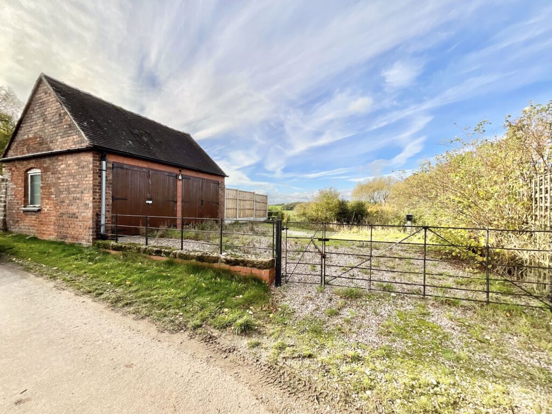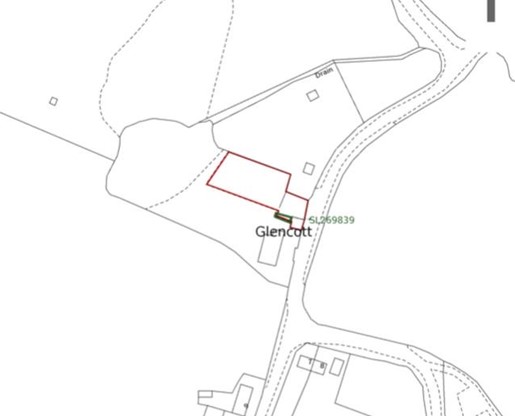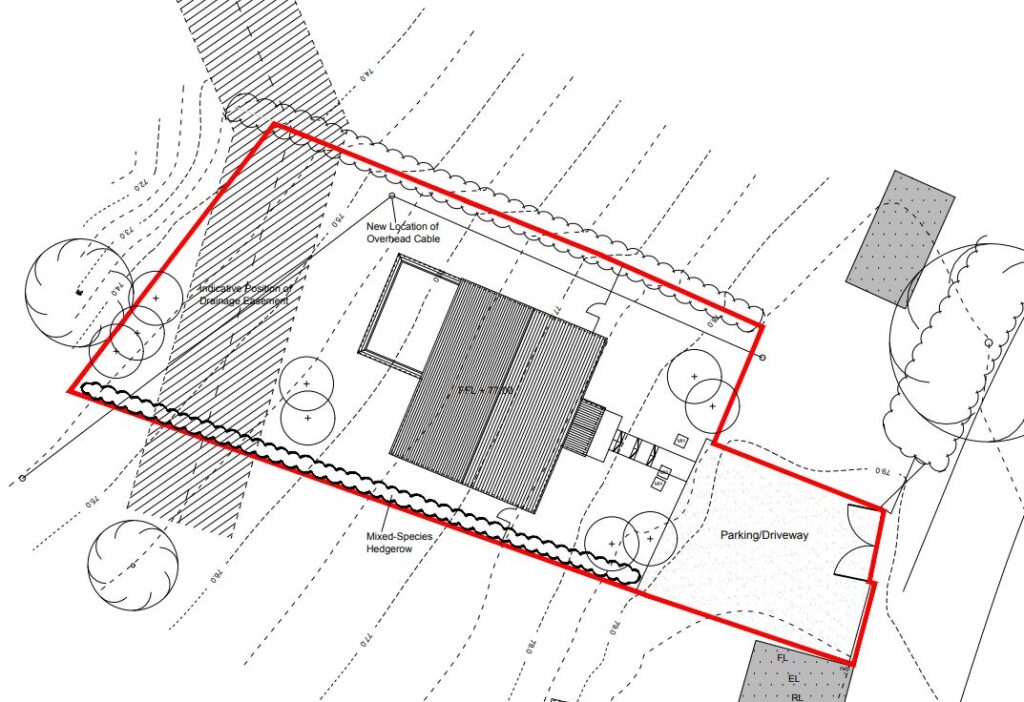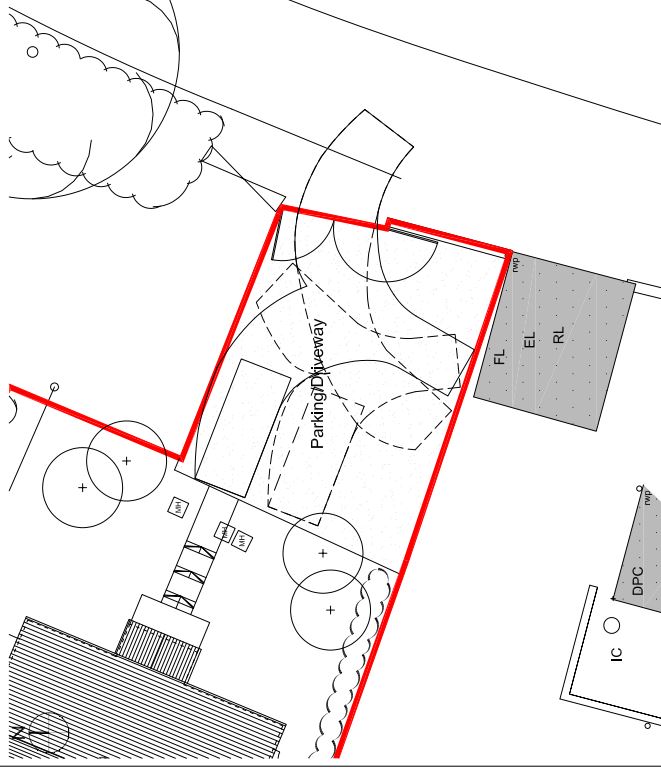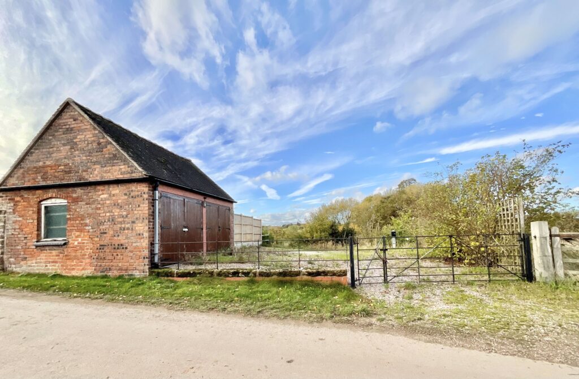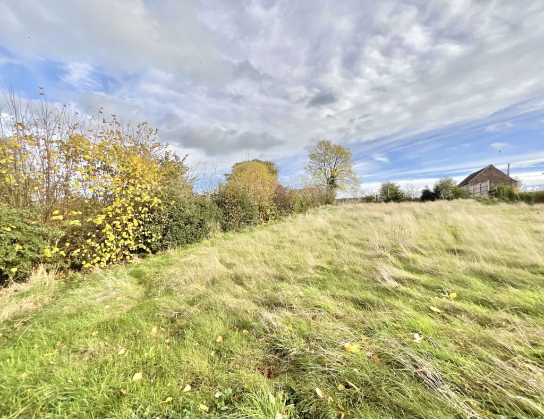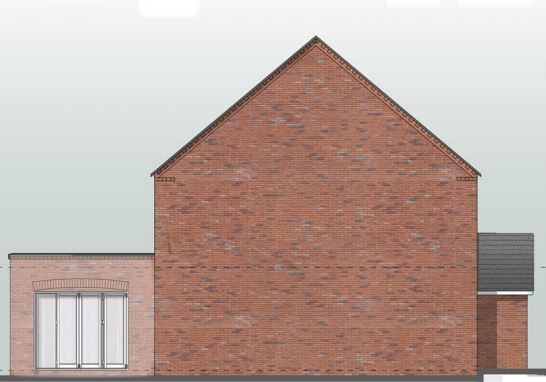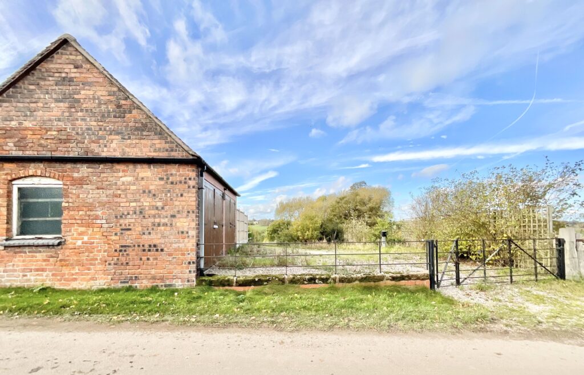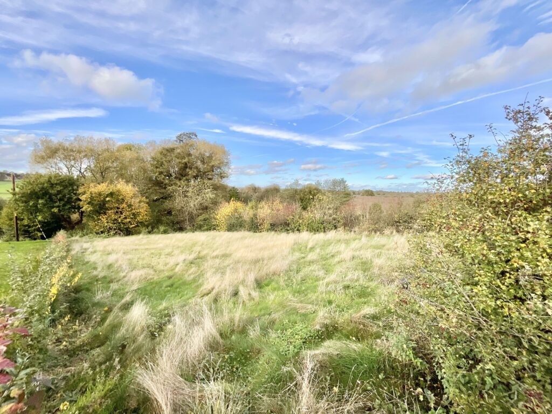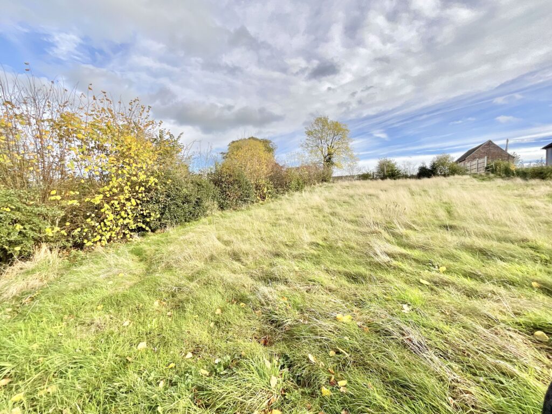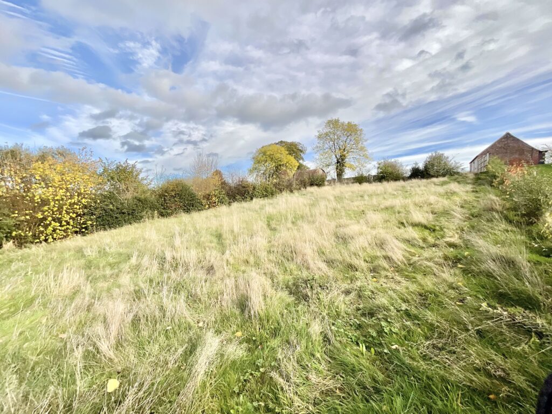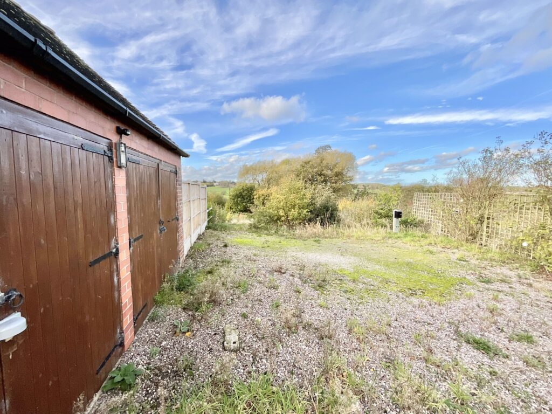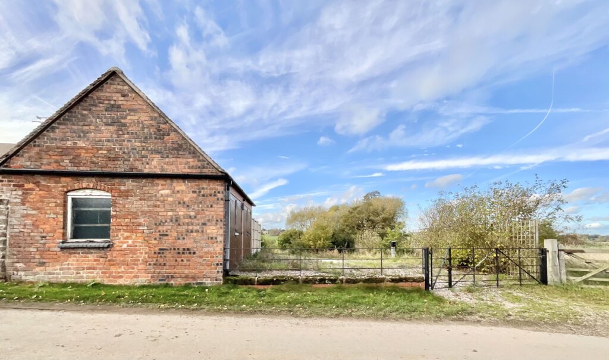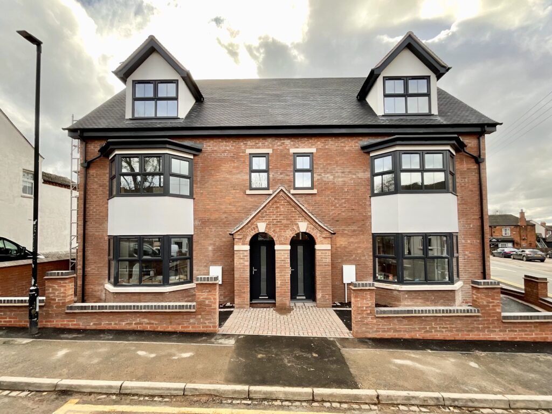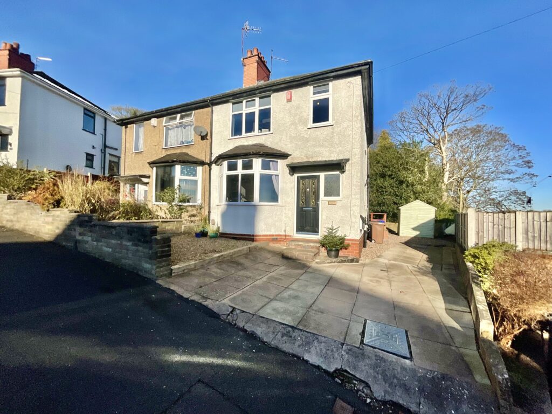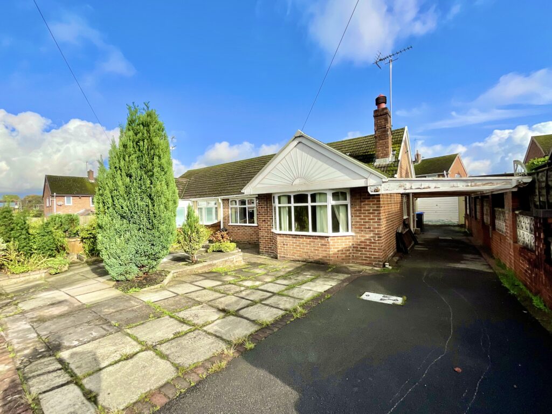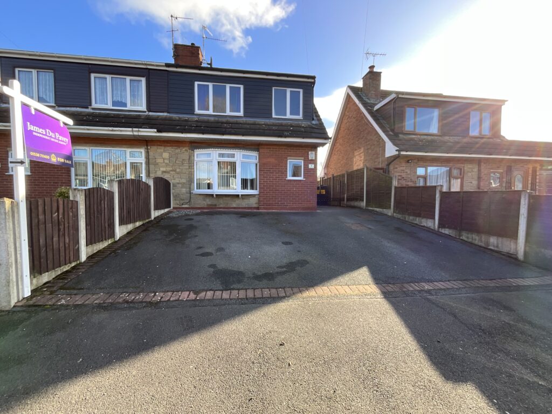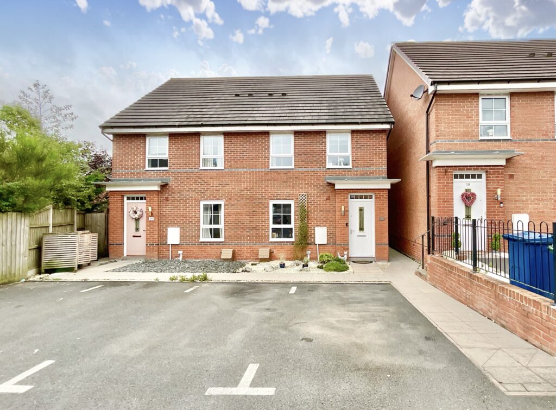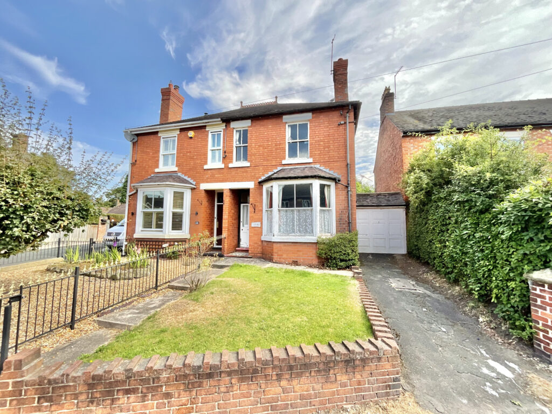Longslow, Market Drayton, TF9
£190,000
Offers Over
5 reasons we love this property
- Generous plot with stunning views over the rolling fields beyond, what more could you wish for?
- For more information on the plans please contact the office on 01785 851886
- Fantastic Development Opportunity in Longslow
- Highly sought after hamlet of Longslow which is only a short drive from Market Drayton
- Planning approved for a 1776sq ft detached four bedroom home with existing detached double garage
About this property
Have you been dreaming of building your own home? Designing somewhere to suit your exact style of living? Wanting somewhere where you can wake up to t…
Have you been dreaming of building your own home? Designing somewhere to suit your exact style of living? Wanting somewhere where you can wake up to the open countryside every morning? Well look no further, I have here exactly what you've been waiting for - a generous plot with planning approved for a four bedroom detached home. The plans have been designed with modern open plan living in mind comprising of kitchen/diner/family area to the rear overlooking the surrounding views - this is where I imagine to be the heart of the home. There are plans for a snug to the front for those cold winter nights and an office suitable for anyone working from home, although this could easily be used as a play room or games room. The first floor has plans for 3 double bedrooms with an ensuite to the master and a dressing area, a single bedroom and family bathroom. There is an existing brick built double garage with pitched roof which could come in handy for storage whilst developing the plot. If you would like to have a look at the plans in more details please use the Shropshire Council planning portal under reference 22/05402/FUL. If you would like to discuss this opportunity in more detail please contact the Eccleshall office on 01785 851886.
Floor Plans
Please note that floor plans are provided to give an overall impression of the accommodation offered by the property. They are not to be relied upon as a true, scaled and precise representation. Whilst we make every attempt to ensure the accuracy of the floor plan, measurements of doors, windows, rooms and any other item are approximate. This plan is for illustrative purposes only and should only be used as such by any prospective purchaser.
Agent's Notes
Although we try to ensure accuracy, these details are set out for guidance purposes only and do not form part of a contract or offer. Please note that some photographs have been taken with a wide-angle lens. A final inspection prior to exchange of contracts is recommended. No person in the employment of James Du Pavey Ltd has any authority to make any representation or warranty in relation to this property.
ID Checks
Please note we charge £30 inc VAT for each buyers ID Checks when purchasing a property through us.
Referrals
We can recommend excellent local solicitors, mortgage advice and surveyors as required. At no time are youobliged to use any of our services. We recommend Gent Law Ltd for conveyancing, they are a connected company to James DuPavey Ltd but their advice remains completely independent. We can also recommend other solicitors who pay us a referral fee of£180 inc VAT. For mortgage advice we work with RPUK Ltd, a superb financial advice firm with discounted fees for our clients.RPUK Ltd pay James Du Pavey 40% of their fees. RPUK Ltd is a trading style of Retirement Planning (UK) Ltd, Authorised andRegulated by the Financial Conduct Authority. Your Home is at risk if you do not keep up repayments on a mortgage or otherloans secured on it. We receive £70 inc VAT for each survey referral.



