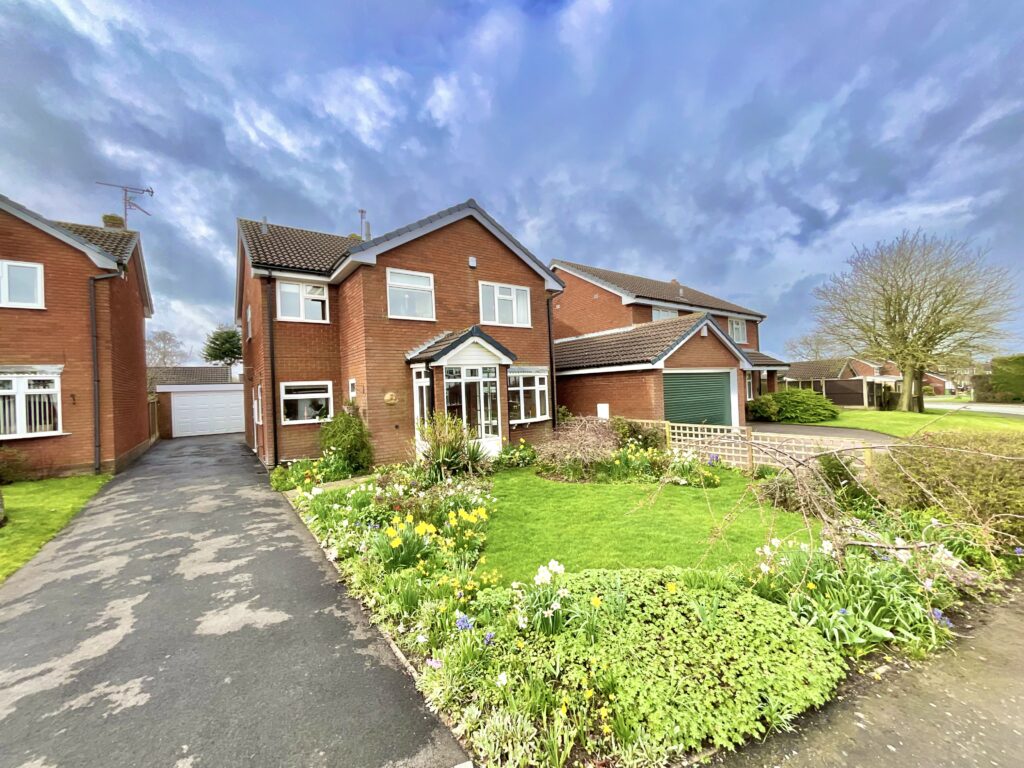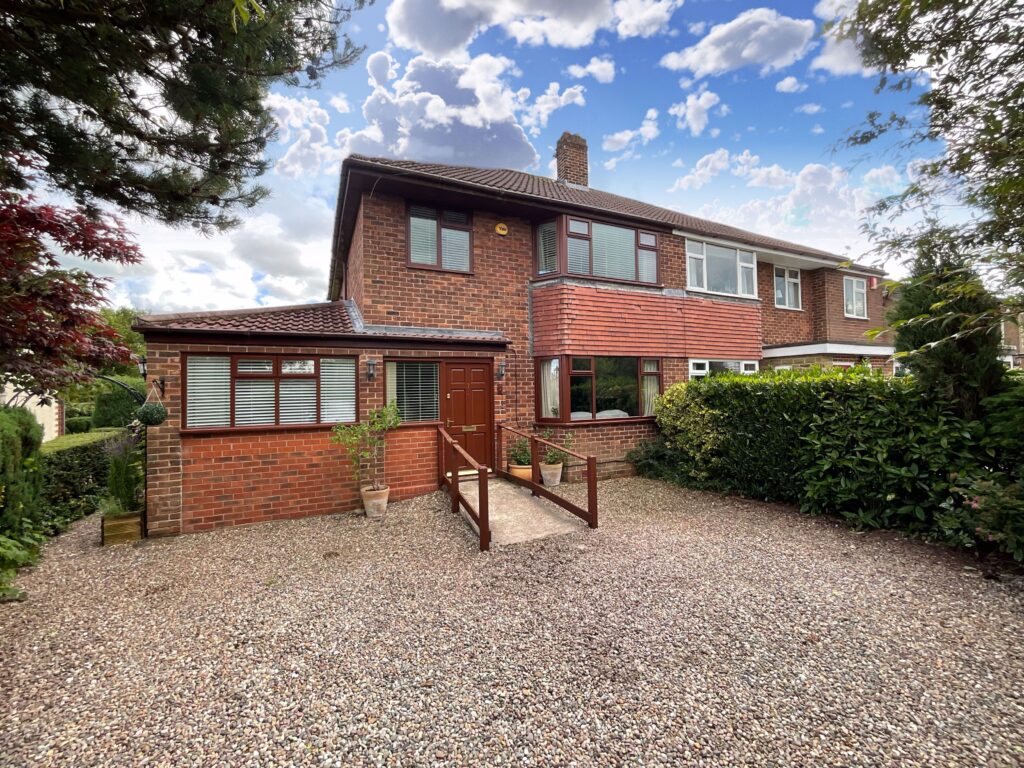The Burgage, Market Drayton, TF9
£335,000
Guide Price
5 reasons we love this property
- A sensationally presented, double fronted, detached Victorian family home which cleverly combines original character features and charm with a modern and contemporary twist!
- Three double bedrooms bursting with character and charm, a swanky en-suite shower room and a classic family bathroom!
- Private off road parking to the side with direct gated access to the discreet garden with patio and low maintenance artificial grass!
- A large living room with bay window and an open plan kitchen/dining room with matching frontage along with a spacious utility and boot room!
- An abundance of traditional features including a show stopping entrance hall and staircase, high ceilings and monochrome tiled flooring!
Virtual tour
About this property
Stunning Victorian detached property with modern touches. Characterful entrance, spacious living room, open plan kitchen/dining area, three double bedrooms, two bathrooms. Sizeable rear garden with off-road parking. Presented beautifully, ready to move in. Call now for a viewing!
Imagine if a home could talk, tell you it's memoirs, share with you the secrets it hold's and the joy's of experience! Well this stunning Immerse detached period property could be yours to enjoy your own experiences and make memories with all the charm and character you should expect from a Victorian home...... but be prepared, whilst this cosy cuddle of a home is steeped in the personality of the past the modern and contemporary have also moved in and have firmly placed their Jimmy Choo's under the dining room table! You'll be forgiven if you fall in love at first sight when you peek inside the entrance hall, with a stunning larger than life window looking to the rear of the home, monochrome tiled flooring, a beautiful turned staircase with original banister and spindles, sympathetically restored panelling and the perfect splash of William Morris to the walls. The living room continues the theme with a traditional feature fireplace and a romantic bay window, a feature wall is certain to catch the eye and the deep colour scheme creates comfort and relaxation as standard, i challenge you not to snuggle up on the cloud like sofas and steal 40 winks of bliss! The kitchen and dining room is open plan in design and transports you from the calm of the living room to a generous space full of fun and frivolity! The large island is certain to be the central gathering point for cooking up a storm and putting the world bang to rights over something cool and fizzy! This is a very well thought out area and the storage space is endless! The dining room is generous enough for a sizeable table, the odd tub chair scattered around and again a pretty bay window is the cherry on the top! A handy utility and boot room is found just off the kitchen! Lets saunter up the wooden hill and onto the landing where we are again followed by Mr Morris and lead to three double bedrooms, each with a character as individual as the next. The master bedroom promises a peaceful atmosphere with two sash windows, mirrored fitted wardrobes and the added luxury of a hotelesque en-suite shower room. The next slumber space is also a double bedroom with quirky wardrobe space and a sash window to match the master. Bedroom three is to the rear of the home and also enjoys a fitted wardrobe with a contemporary sliding door. The family bathroom is bright and fresh with space a plenty, if a candle lit soak in the tub is required then this is your invite or if an energising hot shower is your preference we have it covered! As we approach the end of this enchanting story and just when you thought this beauty couldn't possibly offer you any more, another few delights await! The sizeable rear garden is a eclectic hybrid of artificial lawn, stone patio, walled garden, completely enclosed with a handy gate leading directly to your private off road parking spaces! This family home is really quite special indeed, presented to a high standard, beautifully decorated and designed, ready to wear! Only one element is absent........ YOU! Call our Eccleshall office on 01785 851886 to arrange your private appointment to view!
Location
Market Drayton is a market town in north Shropshire, England, close to the Welsh and Staffordshire border and located along the River Tern, between Shrewsbury and Stoke-on-Trent. The Shropshire Union Canal and Regional Cycle Route 75 pass through the town whilst the A53 road by-passes the town providing access to links further afield. Market Drayton possesses a rich history with some traditions being continued today, such as the weekly Wednesday markets having being chartered by King Henry III in 1245. There are a number of pubs, restaurants and shops including two supermarkets within this market
Council Tax Band: B
Tenure: Freehold
Floor Plans
Please note that floor plans are provided to give an overall impression of the accommodation offered by the property. They are not to be relied upon as a true, scaled and precise representation. Whilst we make every attempt to ensure the accuracy of the floor plan, measurements of doors, windows, rooms and any other item are approximate. This plan is for illustrative purposes only and should only be used as such by any prospective purchaser.
Agent's Notes
Although we try to ensure accuracy, these details are set out for guidance purposes only and do not form part of a contract or offer. Please note that some photographs have been taken with a wide-angle lens. A final inspection prior to exchange of contracts is recommended. No person in the employment of James Du Pavey Ltd has any authority to make any representation or warranty in relation to this property.
ID Checks
Please note we charge £30 inc VAT for each buyers ID Checks when purchasing a property through us.
Referrals
We can recommend excellent local solicitors, mortgage advice and surveyors as required. At no time are youobliged to use any of our services. We recommend Gent Law Ltd for conveyancing, they are a connected company to James DuPavey Ltd but their advice remains completely independent. We can also recommend other solicitors who pay us a referral fee of£180 inc VAT. For mortgage advice we work with RPUK Ltd, a superb financial advice firm with discounted fees for our clients.RPUK Ltd pay James Du Pavey 40% of their fees. RPUK Ltd is a trading style of Retirement Planning (UK) Ltd, Authorised andRegulated by the Financial Conduct Authority. Your Home is at risk if you do not keep up repayments on a mortgage or otherloans secured on it. We receive £70 inc VAT for each survey referral.

































