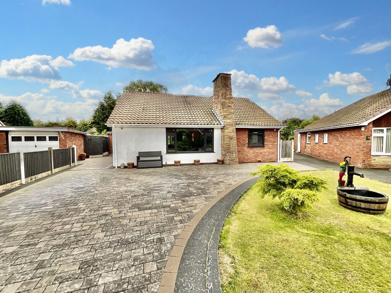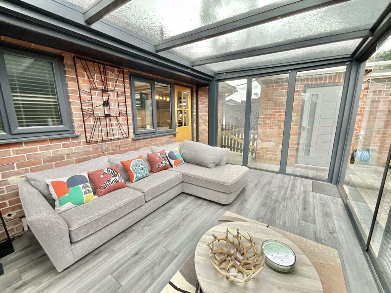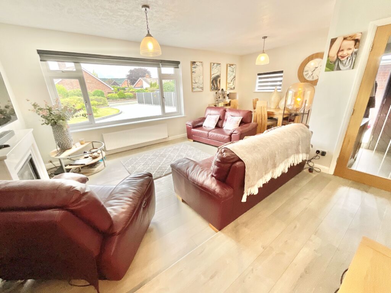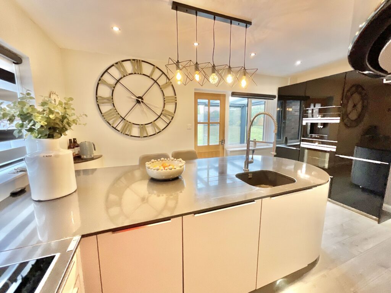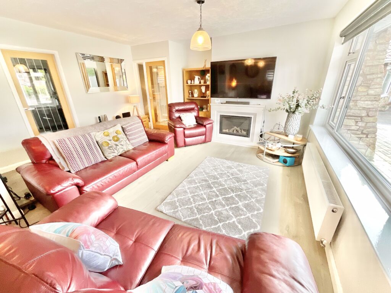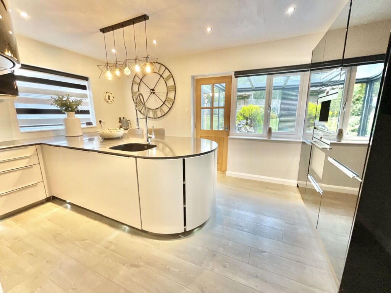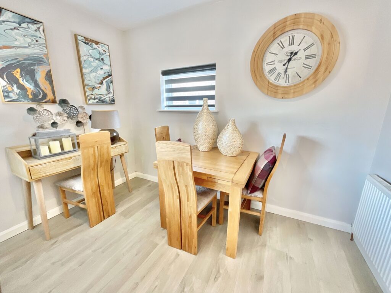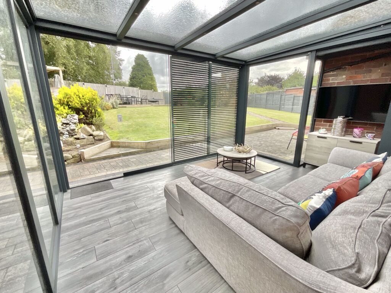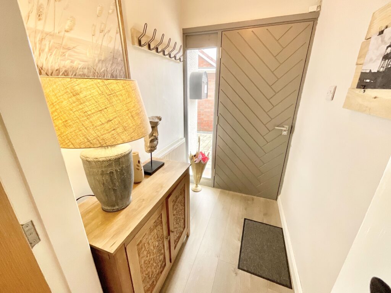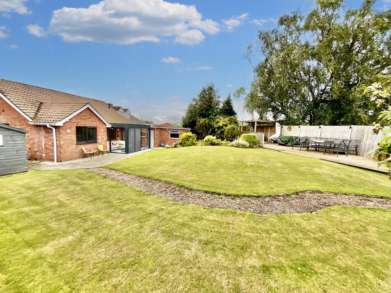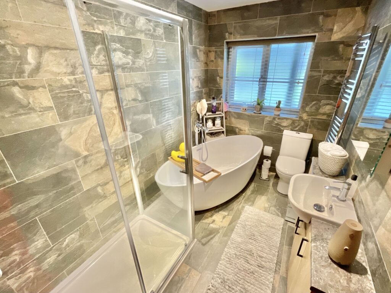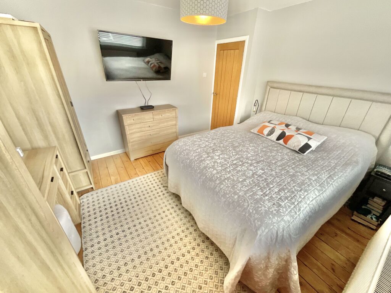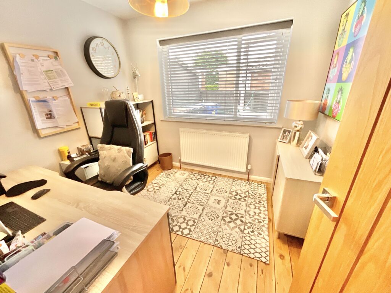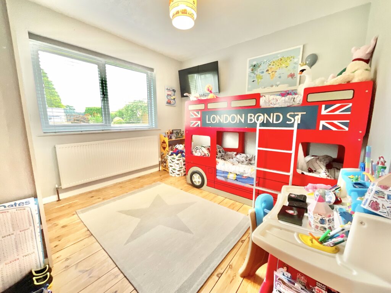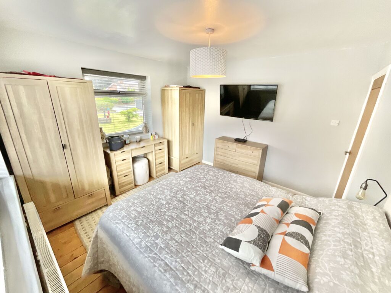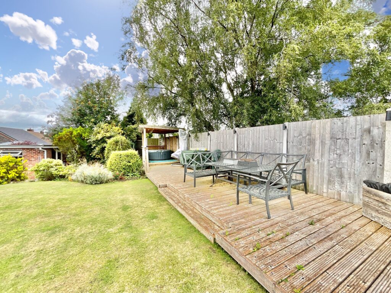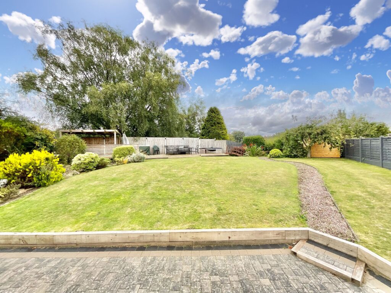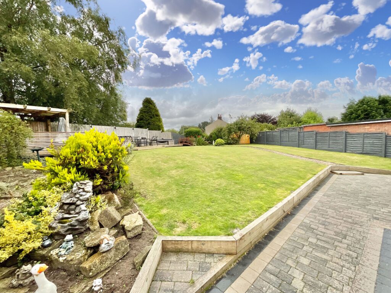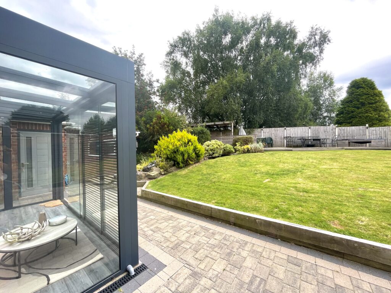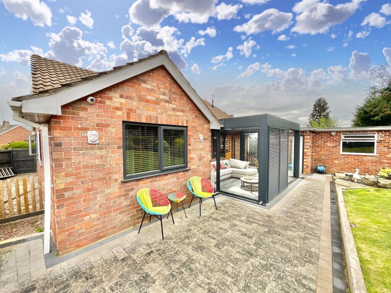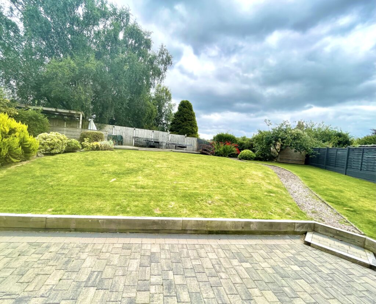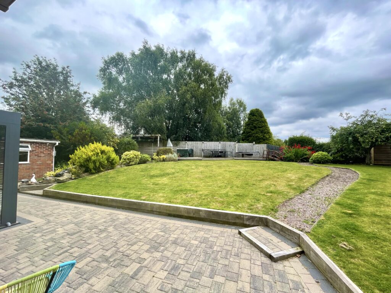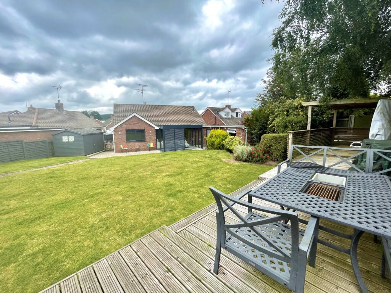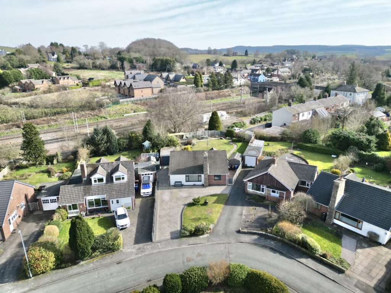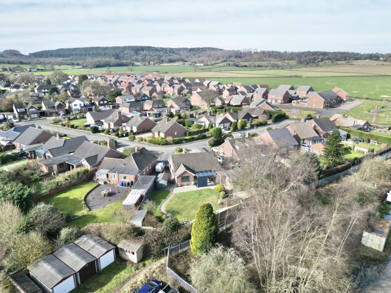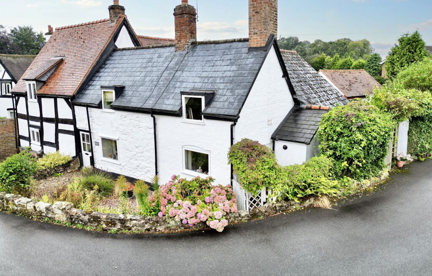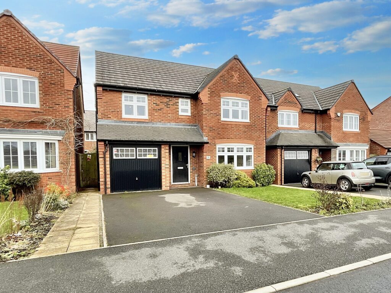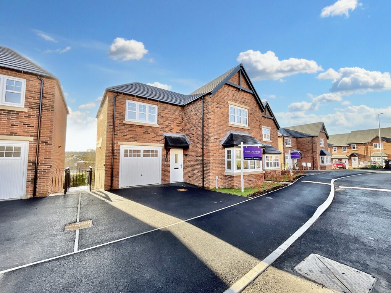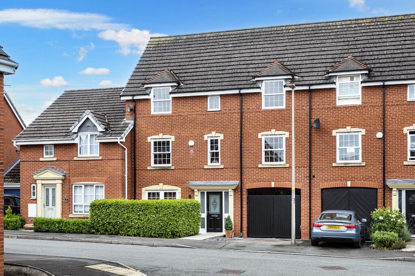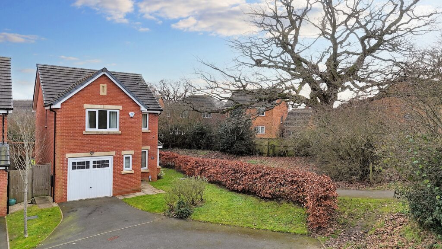Hillview Crescent, Baldwins Gate, ST5
£375,000
Offers Over
5 reasons we love this property
- Set within the lovely village of Baldwins Gate with a shop, post office, butchers & deli, doctors surgery and gastro style pub.
- A perfect downsize with lovely spacious rooms, or if you're looking for a lock up and leave, with a easy access to the M6.
- A lovely three bedroom, detached bungalow, set in an established cul-de-sac position of similar properties.
- Having recently been updated throughout including electrics, heating system, bathroom, driveway, windows, kitchen and decor.
- Sat on a nice sized plot with plenty of parking, front and large rear garden, along with a single garage and beautiful sun room.
Virtual tour
About this property
Charming 3-bed detached bungalow in Baldwins Gate village. Beautifully updated with new kitchen, garden, and sun room. Stylish modern bathroom, garage, and spacious garden. Ideal for family living. Call 01785 851886 to view.
If you've had a bit of a rough road to finding your next new home, we can stop you right now, there are no more mountains or hill tops to climb as we have found for, Hillview, a beautifully presented, three bedroom, detached bungalow set within the lovely village of Baldwins Gate with many amenities right on your doorstep. This delightful bungalow has been updated throughout by the current vendors, from new windows, electrics, plumbing and heating, the kitchen, driveway along with the garden and a ultra modern sun room too. So grab your suitcases and get ready to get yourself settled in to this lovely home. The side entrance welcomes you in to the hall where you can place your coats and shoes then another leads into the very nice and spacious lounge which also doubles up as a dining room too as there's plenty of space for large sofa and a small dining table and with a feature fireplace as the focal point, you'll want to immerse yourself in this welcome space for the evening. To the left you'll find the kitchen breakfast room which has a stunning newly fitted kitchen with lots of cabinets, a granite worktop over, sink with large extending tap, finished with top class appliances including dishwasher, fridge, freezer, Siemens oven, coffee machine, induction hob and hidden extractor. With a breakfast bar for family or friends to sit down and have a natter with some nibbles and a drink, we have no doubt you will be as blown away by this amazing space as we are. Furthermore, there's the most stylish sun room added to the rear, accessed from the kitchen, an anthracite grey, aluminium and glass structure provides the best place to sit down and enjoy the beautifully maintained garden, be in rain or shine. Back through the lounge into the rear hall there's once again, a very impressive, modernise bathroom oozing glamour and sophistication, dark tiles surround this beautiful suite which comprises a walk-in shower enclosure, glass screen and mains fed shower with rainfall head, a vanity unit with sink inset, W.C and an inviting egg shaped bath that you'll want to sink into, light some candles and relax into to your evening. Then you have the third bedroom which is currently set up as a very nice study, bedroom two which is a good double which the grandchildren enjoy and the main bedroom which has plenty of space for lots of furniture. The frontage is vast with a pretty manicure lawn and a swooping, newly laid block driveway providing ample parking for multiple vehicles and to the end you'll find a garage with workshop space too. The rear gardens are simple sublime, with the block paving continuing providing a large patio area, space to the side for a shed, a large lawn area and steps leading up to a decked area, ideal for summer evening sun and entertaining. There's even a couple of fruit trees and space for a veg patch if you liked, in summary, this lovely three bedroom bungalow has it all, modernised, beautiful inside and out, in a lovely cul-de-sac position, what's not to love? So call us today to arrange your viewings before this once slips away. 01785 851886.
Council Tax Band: E
Tenure: Freehold
Floor Plans
Please note that floor plans are provided to give an overall impression of the accommodation offered by the property. They are not to be relied upon as a true, scaled and precise representation. Whilst we make every attempt to ensure the accuracy of the floor plan, measurements of doors, windows, rooms and any other item are approximate. This plan is for illustrative purposes only and should only be used as such by any prospective purchaser.
Agent's Notes
Although we try to ensure accuracy, these details are set out for guidance purposes only and do not form part of a contract or offer. Please note that some photographs have been taken with a wide-angle lens. A final inspection prior to exchange of contracts is recommended. No person in the employment of James Du Pavey Ltd has any authority to make any representation or warranty in relation to this property.
ID Checks
Please note we charge £30 inc VAT for each buyers ID Checks when purchasing a property through us.
Referrals
We can recommend excellent local solicitors, mortgage advice and surveyors as required. At no time are youobliged to use any of our services. We recommend Gent Law Ltd for conveyancing, they are a connected company to James DuPavey Ltd but their advice remains completely independent. We can also recommend other solicitors who pay us a referral fee of£180 inc VAT. For mortgage advice we work with RPUK Ltd, a superb financial advice firm with discounted fees for our clients.RPUK Ltd pay James Du Pavey 40% of their fees. RPUK Ltd is a trading style of Retirement Planning (UK) Ltd, Authorised andRegulated by the Financial Conduct Authority. Your Home is at risk if you do not keep up repayments on a mortgage or otherloans secured on it. We receive £70 inc VAT for each survey referral.



