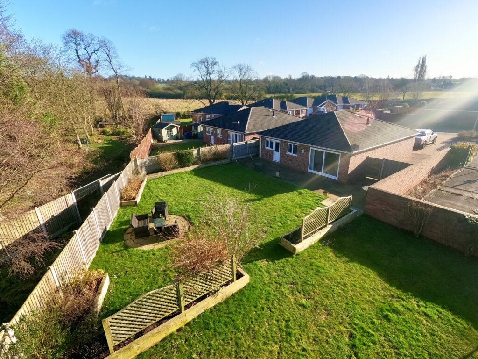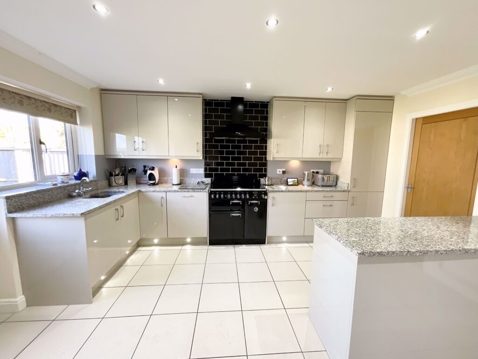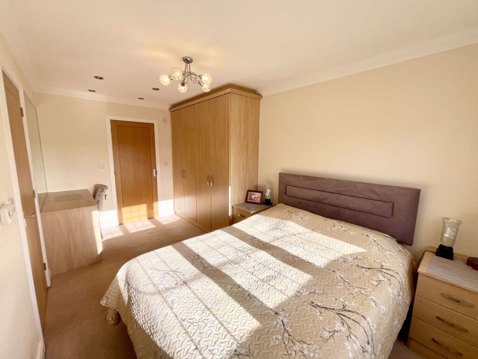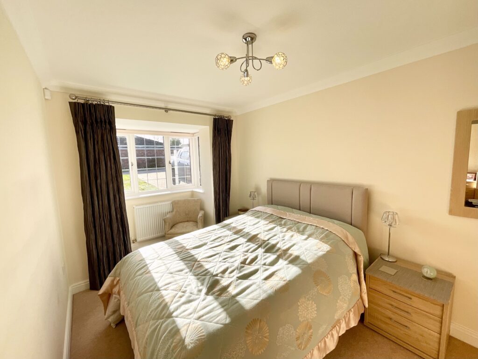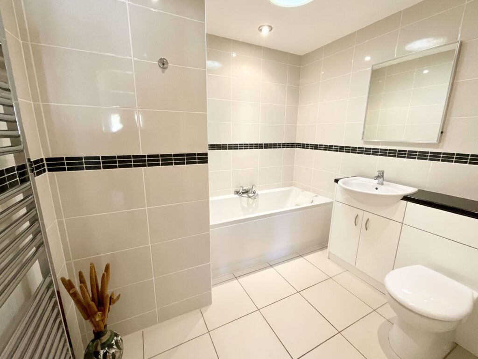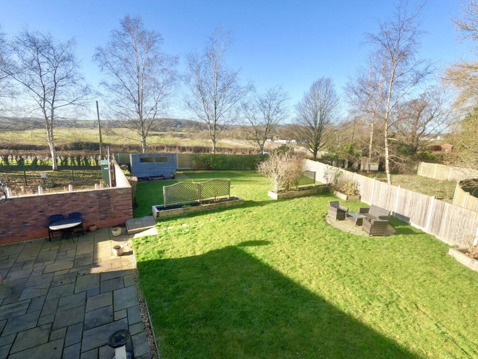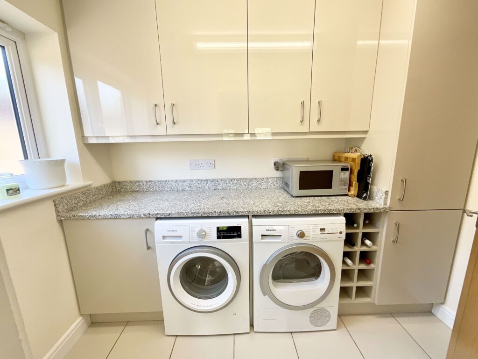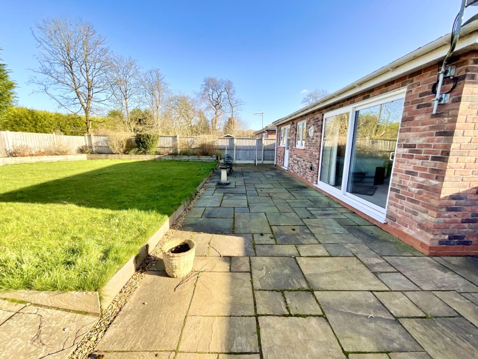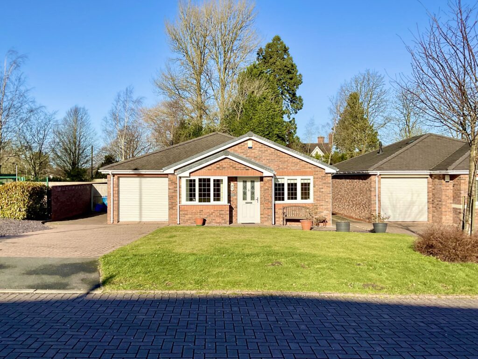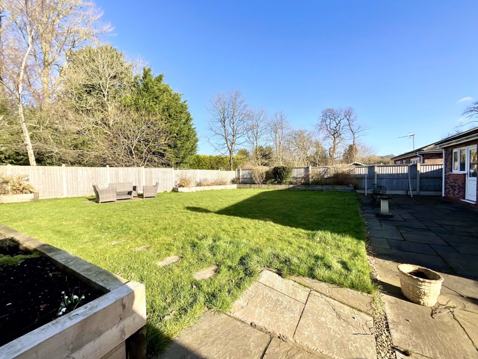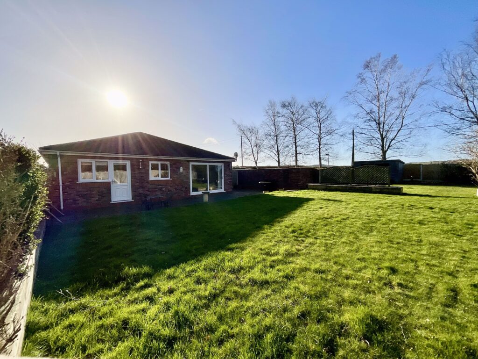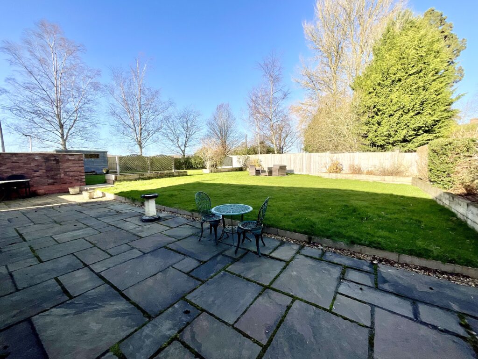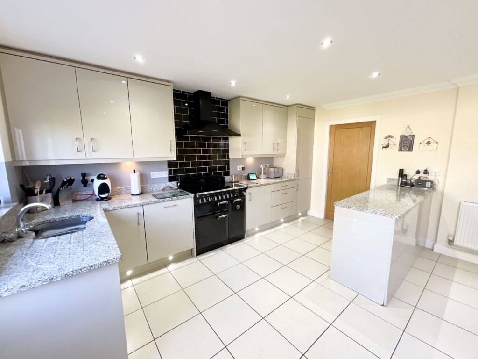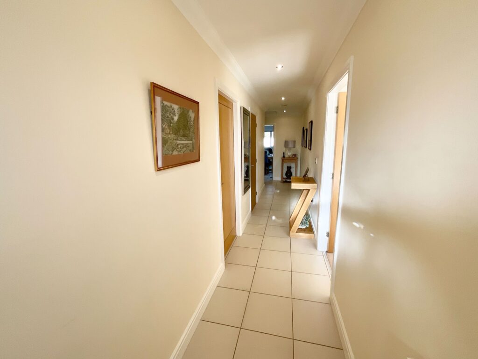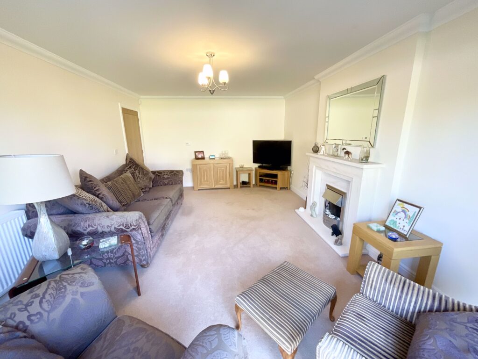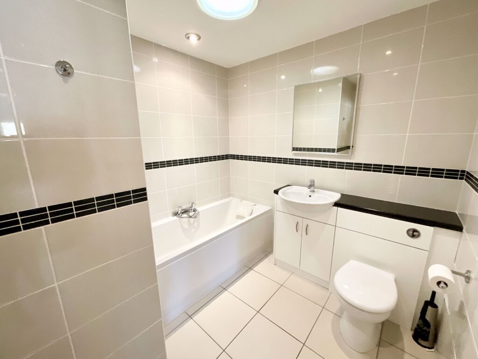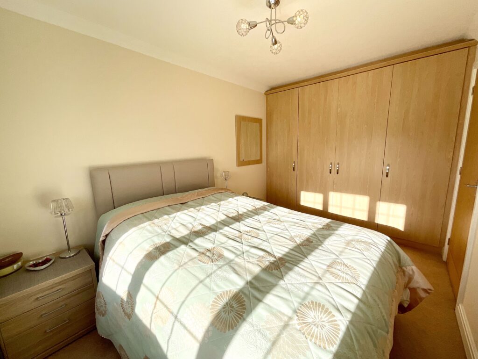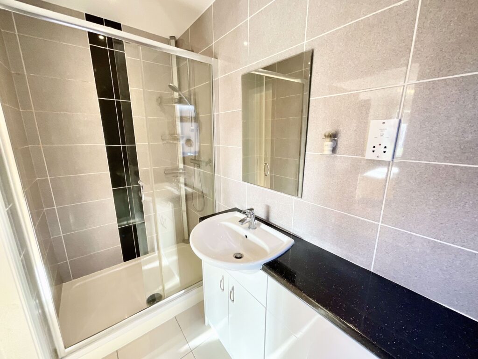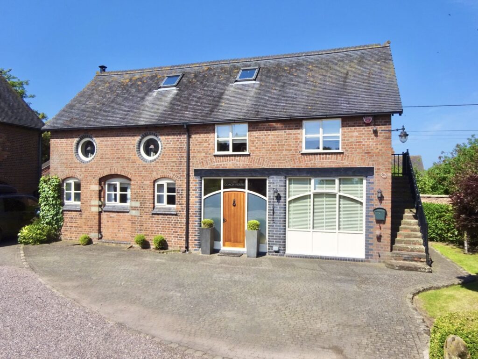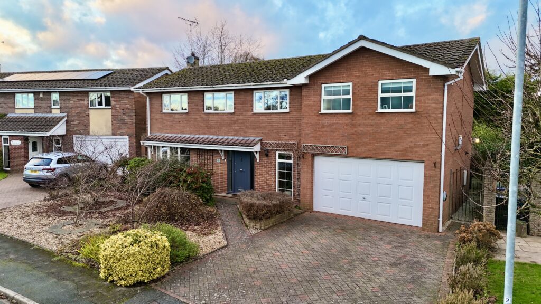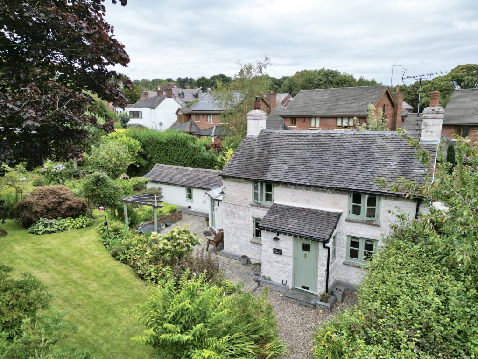Nursery Gardens, Barlaston, ST12
£475,000
Offers Over
5 reasons we love this property
- Sought after small and select development of detached bungalows, with open aspect and walking distance to the village centre.
- Located in the desirable village of Barlaston which offers excellent amenities inc. shops, post office, village pubs all within an easy stroll.
- Stunning open plan dining kitchen, separate utility, large living room with French doors and plenty of storage.
- Fabulous master bedroom with dressing area and stylish en suite, as well as further double bedroom with a wall of fitted wardrobes.
- Generous yet low maintenance garden with lawns and patio seating, large block paved drive and garage.
Virtual tour
About this property
Superb detached two bedroom bungalow in sought-after village of Barlaston. Large living room, open plan kitchen, master bed with en-suite, generous double bedroom, main bathroom, enclosed rear garden, garage, parking. Great location near amenities and commuter links. Ideal for easy living without compromising on quality and space.
Cherish and nurture, words which may be synonymous with a nursery, whether you are holding the hands of the small nervous child or bringing warmth and light to a teeny seedling for it to strengthen and grow, here at Nursery Gardens it’s time to hold your own hands, and warm your own bones. Located on the edge of the sought after village of Barlaston where within an easy stroll you will find a great selection of shops, a couple of village pubs, the post office, and a busy village vibe, lovely canalside walks, well served bus routes and excellent commuter links, as Kirstie and Phil rightly say, Location, Location, Location! This small and select cul de sac offers it’s own little community. So if you’re looking to live life on the level yet not sacrifice quality and space this is for you! Superb detached bungalow sitting on a generous yet easy to maintain garden plot with block paved drive offering parking for several vehicles and leading to the attached garage. The accommodation includes a large rear facing living room with feature fireplace and sliding patio door leading to the rear garden, a stunning open plan living and dining kitchen fitted with a range of contemporary cupboards including an integrated fridge freezer and dishwasher and topped with contrasting granite, a useful laundry room is located off the kitchen area. The master bedroom offers a dressing and an en-suite shower room, with a further generous double bedroom fitted with a wall of wardrobes, the main bathroom provides a luxurious bathtub, as well as further storage cupboards. The pretty rear garden is fully enclosed, with a good size shed, and laid mainly to lawn for ease of maintenance with some attractive raised beds, and enjoys an open aspect to the side and rear.
Council Tax Band: E
Tenure: Freehold
Floor Plans
Please note that floor plans are provided to give an overall impression of the accommodation offered by the property. They are not to be relied upon as a true, scaled and precise representation. Whilst we make every attempt to ensure the accuracy of the floor plan, measurements of doors, windows, rooms and any other item are approximate. This plan is for illustrative purposes only and should only be used as such by any prospective purchaser.
Agent's Notes
Although we try to ensure accuracy, these details are set out for guidance purposes only and do not form part of a contract or offer. Please note that some photographs have been taken with a wide-angle lens. A final inspection prior to exchange of contracts is recommended. No person in the employment of James Du Pavey Ltd has any authority to make any representation or warranty in relation to this property.
ID Checks
Please note we charge £30 inc VAT for each buyers ID Checks when purchasing a property through us.
Referrals
We can recommend excellent local solicitors, mortgage advice and surveyors as required. At no time are youobliged to use any of our services. We recommend Gent Law Ltd for conveyancing, they are a connected company to James DuPavey Ltd but their advice remains completely independent. We can also recommend other solicitors who pay us a referral fee of£180 inc VAT. For mortgage advice we work with RPUK Ltd, a superb financial advice firm with discounted fees for our clients.RPUK Ltd pay James Du Pavey 40% of their fees. RPUK Ltd is a trading style of Retirement Planning (UK) Ltd, Authorised andRegulated by the Financial Conduct Authority. Your Home is at risk if you do not keep up repayments on a mortgage or otherloans secured on it. We receive £70 inc VAT for each survey referral.






