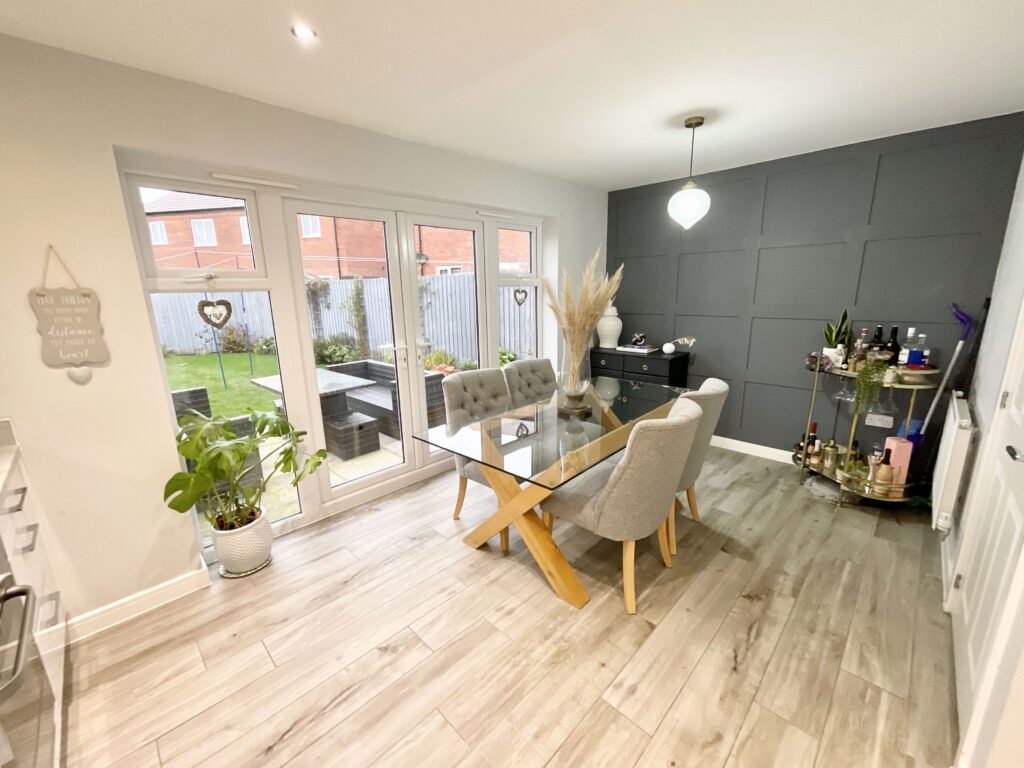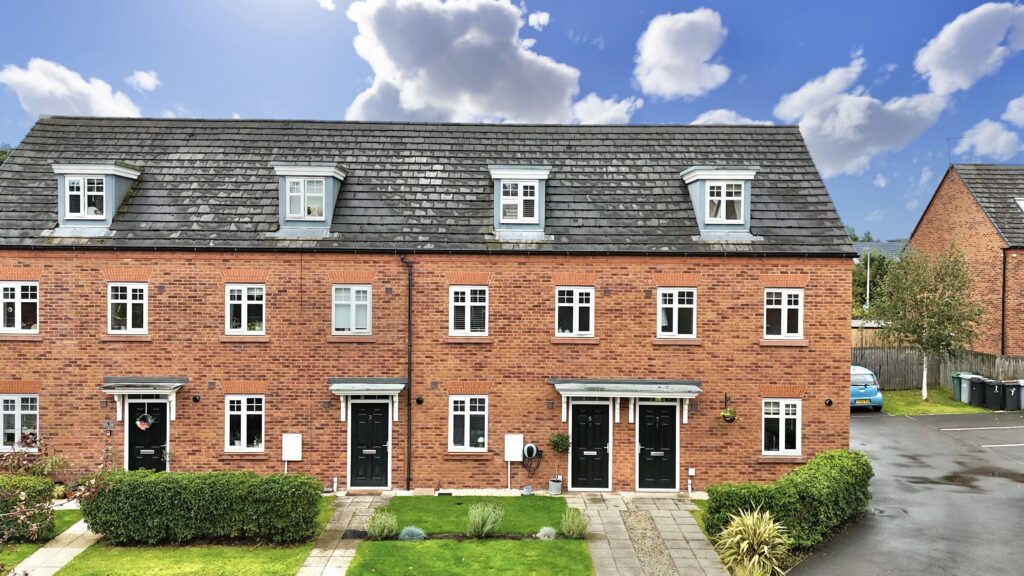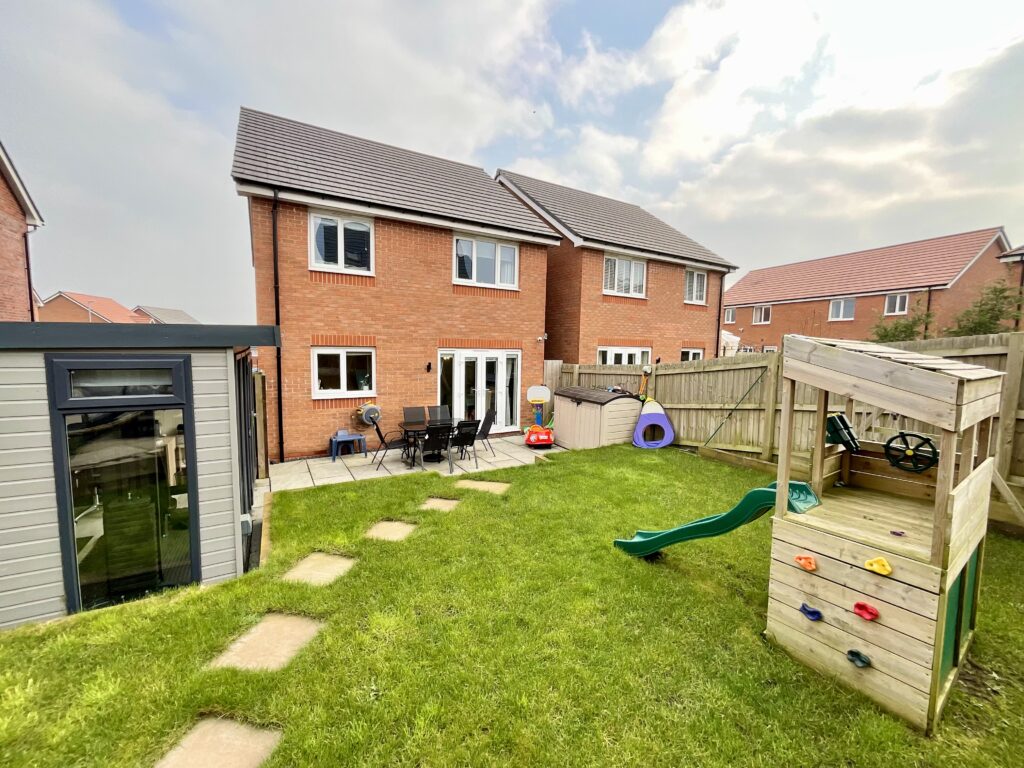Sergeant Way, Stafford, ST17
£270,000
Guide Price
5 reasons we love this property
- Sat within a beautiful development on the outskirts of Stafford & a short drive to Cannock chase.
- Landscaped rear garden with patio space, a lawn area and private driveway
- A superb open plan kitchen/diner with French doors opening out into the rear garden
- With lots of amenities on the doorstep including Wildwood Park, excellent schooling and commuter links!
- Three fantastic bedrooms with a wonderful master bedroom with built in storage space and en-suite
About this property
Beautiful modern home on Baswich Grange Development with easy access to amenities. Features 3 bedrooms, open plan kitchen/diner, landscaped rear garden, and private driveway parking. Ideal location near Wildwood Park and Cannock Chase. Don’t miss out! Contact Stone office to view.
Quick somebody call the police as this beautiful home has stolen our hearts! Situated in the perfect spot on the Baswich Grange Development and ready for you to just move straight in, what more could you want? This modern home offers everything you need close by including, Wildwood park, Cannock Chase, excellent schooling (both primary and Secondary) - its even in the catchment for Walton High School! Just a short distance into Stafford Town Centre with all of the amenities on offer there as well as having excellent commuter links too. Now enough about the location... WE KNOW ITS GREAT! Let's talk about this stunning home! The property begins with a handy entrance hall featuring a must have ground floor W.C and cloak area. To the front is a gorgeous lounge that is finished with a beautiful neutral decor. At the rear is an open plan kitchen/diner boasting fully integrated appliances including, fridge/freezer, dishwasher and washing machine. A set of French doors open out into the rear garden meaning that its the perfect set up for entertaining guests in the summer. Now head upstairs, where you will find three fantastic bedrooms including an impressive master with fitted storage space and its own en-suite shower room. To service the other two bedrooms is a sleek and modern family bathroom. Externally, the property offers private driveway parking to the side along with a lovely rear garden that has been landscaped with a stunning patio area and lawn space to. In the summer months you can sit out and enjoy some al-fresco dining with a nice glass of something cold. There you have it, a beautifully presented and ideally located modern home ready and waiting for you... all you need to do is pack up those bags and get ready to move to Sergeant Way! Contact our Stone office to arrange your viewing but hurry you must be quick!
Council Tax Band: C
Tenure: Freehold
Floor Plans
Please note that floor plans are provided to give an overall impression of the accommodation offered by the property. They are not to be relied upon as a true, scaled and precise representation. Whilst we make every attempt to ensure the accuracy of the floor plan, measurements of doors, windows, rooms and any other item are approximate. This plan is for illustrative purposes only and should only be used as such by any prospective purchaser.
Agent's Notes
Although we try to ensure accuracy, these details are set out for guidance purposes only and do not form part of a contract or offer. Please note that some photographs have been taken with a wide-angle lens. A final inspection prior to exchange of contracts is recommended. No person in the employment of James Du Pavey Ltd has any authority to make any representation or warranty in relation to this property.
ID Checks
Please note we charge £30 inc VAT for each buyers ID Checks when purchasing a property through us.
Referrals
We can recommend excellent local solicitors, mortgage advice and surveyors as required. At no time are youobliged to use any of our services. We recommend Gent Law Ltd for conveyancing, they are a connected company to James DuPavey Ltd but their advice remains completely independent. We can also recommend other solicitors who pay us a referral fee of£180 inc VAT. For mortgage advice we work with RPUK Ltd, a superb financial advice firm with discounted fees for our clients.RPUK Ltd pay James Du Pavey 40% of their fees. RPUK Ltd is a trading style of Retirement Planning (UK) Ltd, Authorised andRegulated by the Financial Conduct Authority. Your Home is at risk if you do not keep up repayments on a mortgage or otherloans secured on it. We receive £70 inc VAT for each survey referral.




























