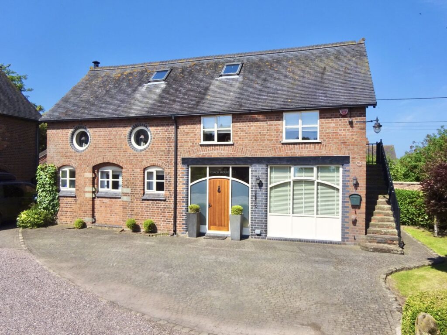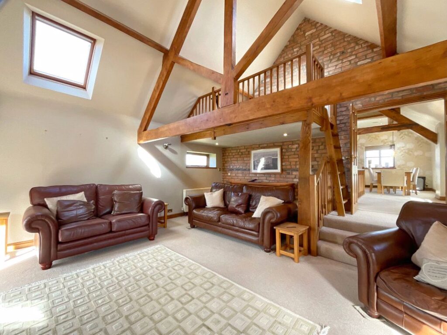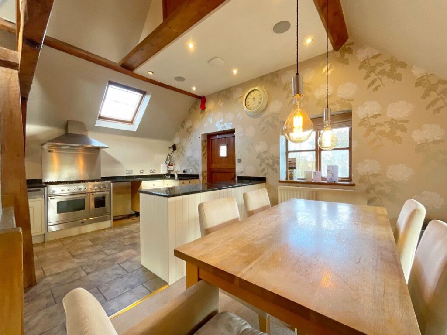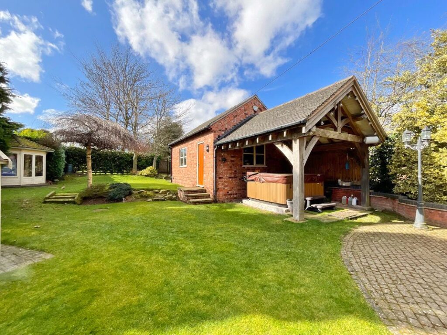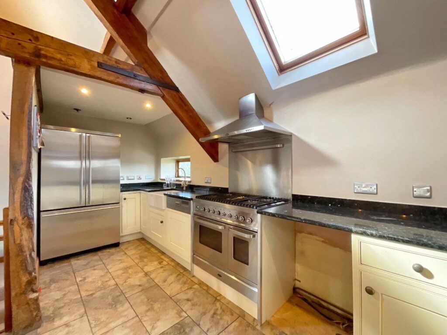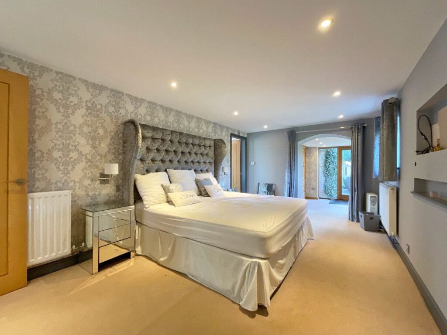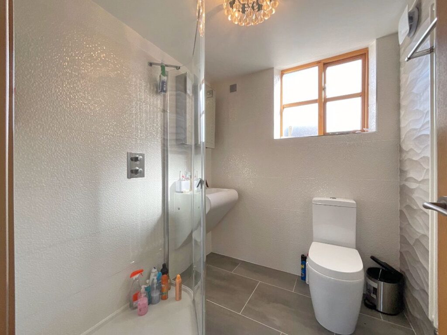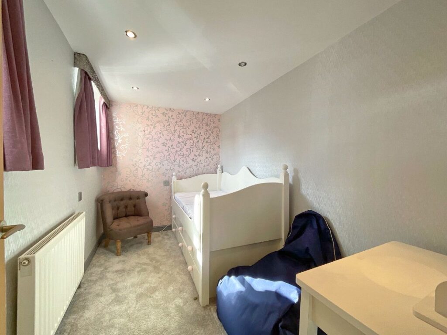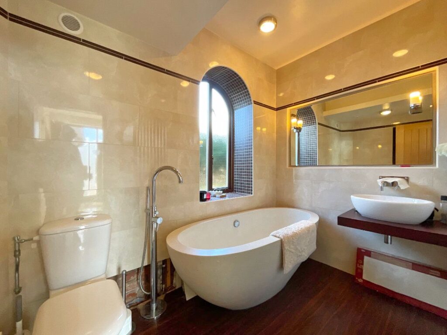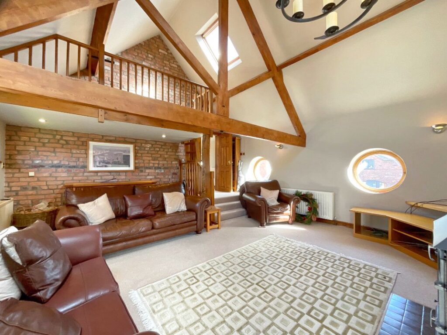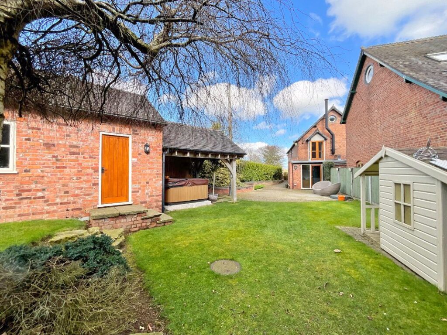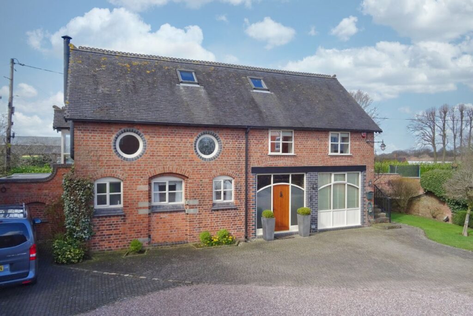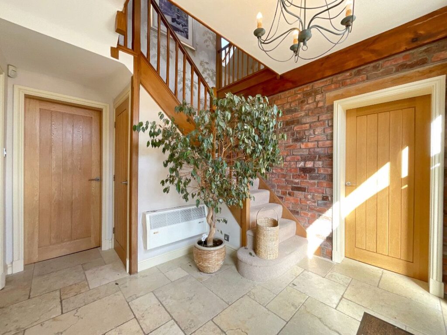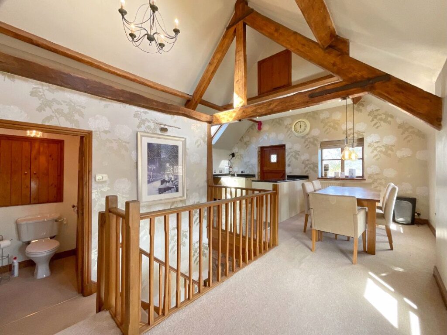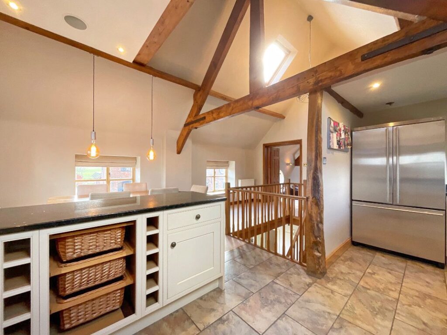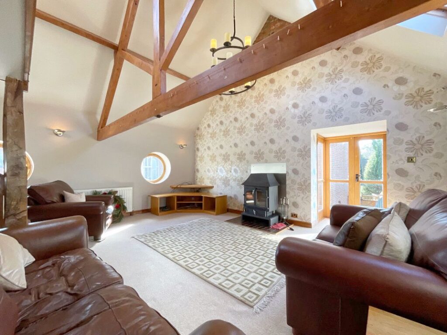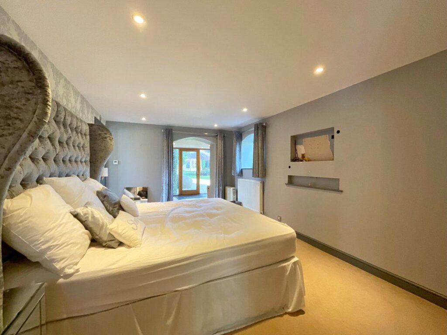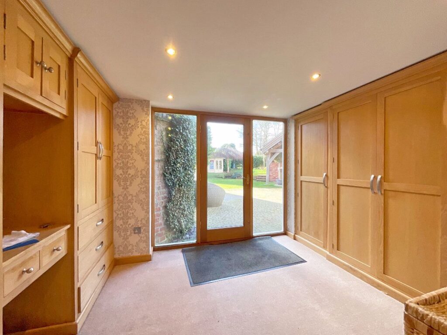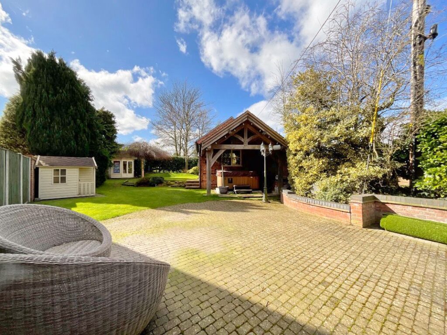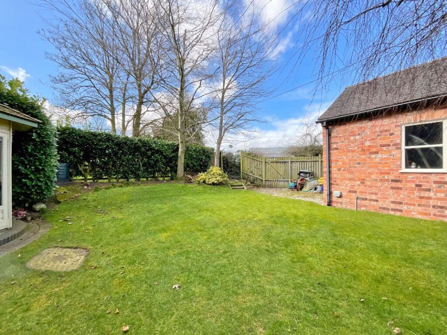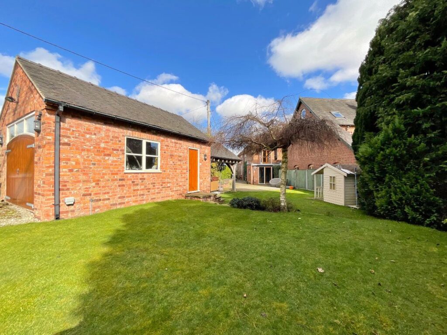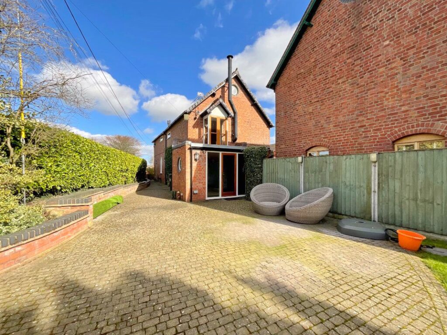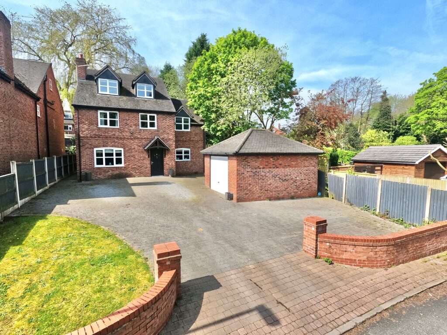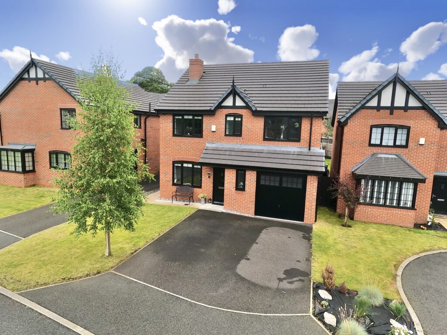Checkley Lane, Checkley, CW5
£475,000
5 reasons we love this property
- EXTERNALLY THERE IS OFF-ROAD PARKING VIA THE GRAVELLED DRIVEWAY WHILE THE REAR OFFERS A MIX OF LAID TO LAWN AND BLOCK PAVED PATIO WITH TIMBER FRAMED SUMMER HOUSE AND A DETACHED GARAGE
- INTERNALLY COMPRISING; KITCHEN/DINING ROOM, LIVING ROOM, CLOAKROOM, THREE GENEROUSLY SIZED BEDROOMS, TWO EN-SUITE SHOWER ROOMS AND A FAMILY BATHROOM
- THREE BED DETACHED COACH HOUSE LOCATED ON CHECKLEY LANE SURROUNDED BY PEACEFUL TRANQUIL CHESHIRE COUNTYSIDE
- PERFECT FOR THOSE LOOKING TO ESCAPE TO THE COUNTRYSIDE TO A CHARACTERFUL PROPERTY WHICH OFFERS VERSATILE LIVING SPACE WITH AMPLE BEDROOM ACCOMMODATION
- THE NEARBY VILLAGE OF BETLEY OFFERS A NUMBER OF USEFUL AMENITIES INCLUDING CONVENIENCE STORE, POST OFFICE, COUNTRYSIDE PUBS AND DOCTORS SURGERY
About this property
We’re pleased to offer FOR SALE with the added benefit of NO ONWARD CHAIN this impressive DETACHED coach house property! Located within the rural area…
We're pleased to offer FOR SALE with the added benefit of NO ONWARD CHAIN this impressive DETACHED coach house property! Located within the rural area of Checkley, this is a fantastic opportunity for those looking to escape the hustle and bustle of city/town life to a home situated within the quaint Cheshire countryside. The nearby village of Betley is just a short drive away and offers a range of handy amenities including convenience store, Post Office, doctors surgery and countryside pubs while the larger market town of Nantwich is also easily accessible thanks to the nearby A51 and offers larger supermarkets and highly accredited schools. The layout of the property comprises in brief, to the ground floor; spacious entrance hallway creating a light and welcoming space where stairs rise to the first floor with storage below. There are three generously sized bedrooms, two of which benefit from en-suite shower rooms while the master also offers a larger walk in dressing room with a range of fitted wardrobes and double doors leading onto the rear patio. The ground floor is completed by the family bathroom which offers a three piece Villeroy and Boch suite comprising; free standing bath, wall hung wash hand basin and a low flush W/C. To the first floor you will find the open plan kitchen/dining room where there are a range of fitted shaker style base units with complimentary work surfaces and a Belfast style ceramic sink unit inset. There is an integrated dishwasher and space for a Range style cooker, American style fridge/freezer and washing machine/tumble dryer. There is the added benefit of a W/C to the first floor while the accommodation is completed by the spacious living room where there is a log burning stove and a set of French doors that over look the rear garden. Externally the property offers off-road parking at the front via the gravelled driveway while the rear offers a mix of laid to lawn and block paved patio with the added benefit of a timber framed summer house, detached single garage and a canopy area perfect for a hot tub. CALL US TODAY ON 01270 445678 TO ARRANGE AN EARLY VIEWING AND AVOID DISAPPOINTMENT! EER F37
Location
The Coach House is located within the rural area of Checkley. The nearby villages of Woore and Betley are both just a short drive away and offer a range of local amenities, including a convenience store, Post Office, doctors surgery and countryside pubs, while the thriving market town of Nantwich is also easily accessible thanks to the nearby A51 and offers an extensive selection of facilities, including supermarkets and highly accredited schools. The village of Bridgemere is also close by and offers a primary school and one of the UK's largest Garden centres. Crewe and Stoke railway stations are easily accessible and between them provide direct links to major cities including London, Manchester, Liverpool, Birmingham, and Glasgow. Junctions 15 and 16 of the M6 motorway are also easily reached, allowing convenient road access to the north and south, whilst airports within a reasonable travel time include Manchester, Liverpool, East Midlands, and Birmingham.
Council Tax Band: F
Tenure: Freehold
Floor Plans
Please note that floor plans are provided to give an overall impression of the accommodation offered by the property. They are not to be relied upon as a true, scaled and precise representation. Whilst we make every attempt to ensure the accuracy of the floor plan, measurements of doors, windows, rooms and any other item are approximate. This plan is for illustrative purposes only and should only be used as such by any prospective purchaser.
Agent's Notes
Although we try to ensure accuracy, these details are set out for guidance purposes only and do not form part of a contract or offer. Please note that some photographs have been taken with a wide-angle lens. A final inspection prior to exchange of contracts is recommended. No person in the employment of James Du Pavey Ltd has any authority to make any representation or warranty in relation to this property.
ID Checks
Please note we charge £30 inc VAT for each buyers ID Checks when purchasing a property through us.
Referrals
We can recommend excellent local solicitors, mortgage advice and surveyors as required. At no time are youobliged to use any of our services. We recommend Gent Law Ltd for conveyancing, they are a connected company to James DuPavey Ltd but their advice remains completely independent. We can also recommend other solicitors who pay us a referral fee of£180 inc VAT. For mortgage advice we work with RPUK Ltd, a superb financial advice firm with discounted fees for our clients.RPUK Ltd pay James Du Pavey 40% of their fees. RPUK Ltd is a trading style of Retirement Planning (UK) Ltd, Authorised andRegulated by the Financial Conduct Authority. Your Home is at risk if you do not keep up repayments on a mortgage or otherloans secured on it. We receive £70 inc VAT for each survey referral.



