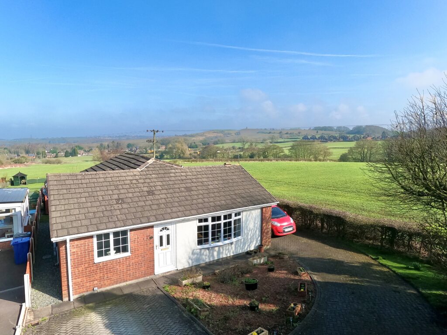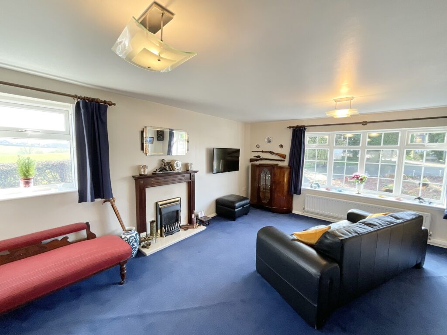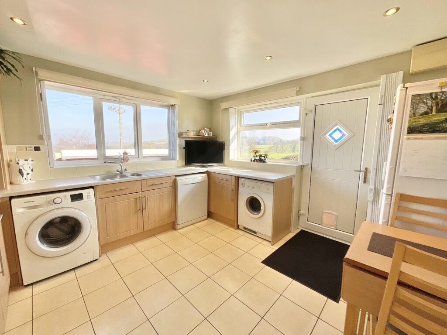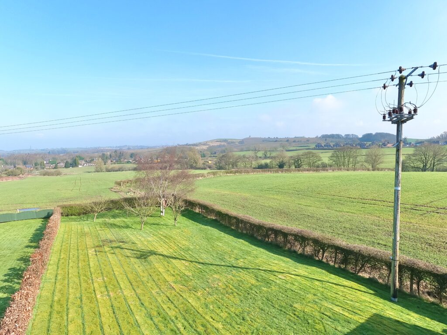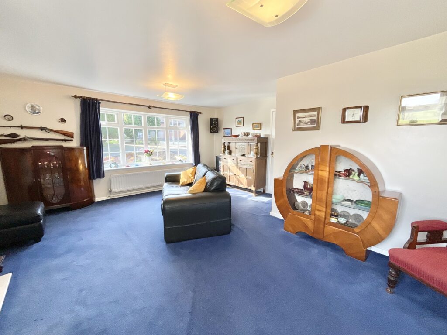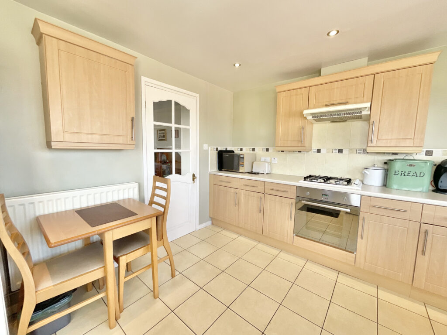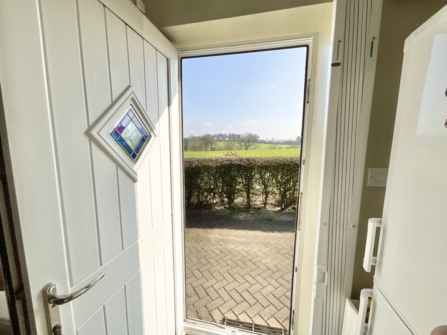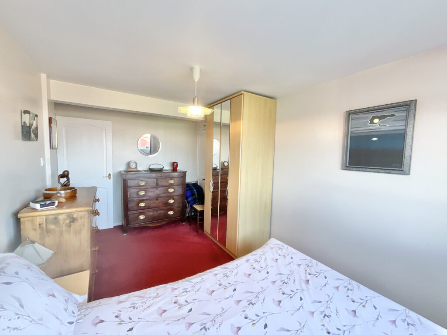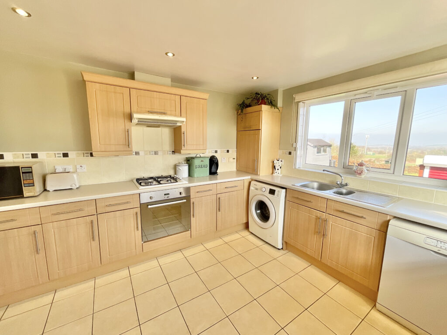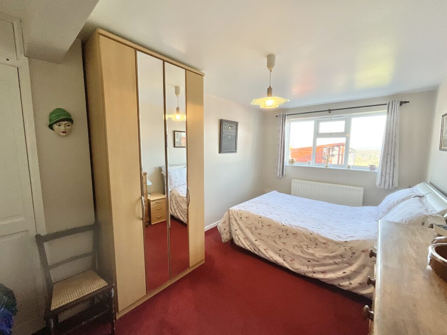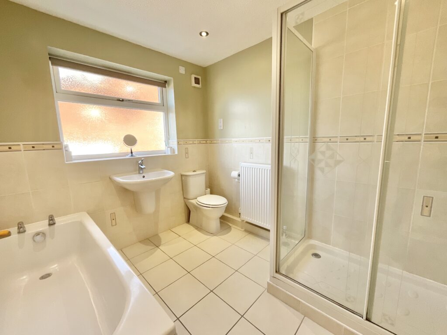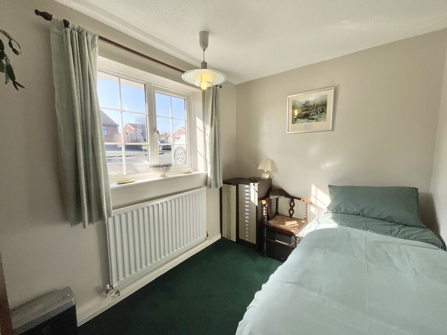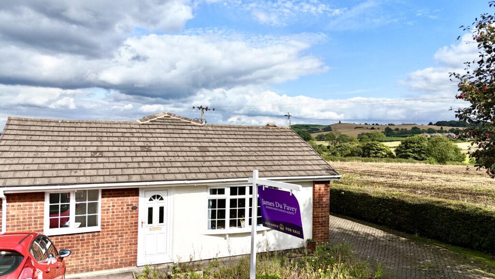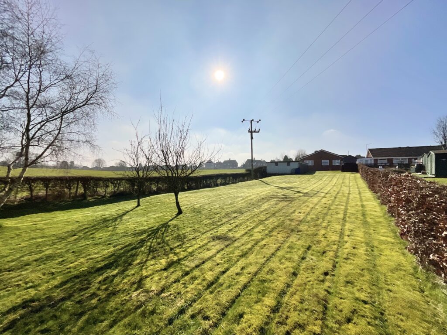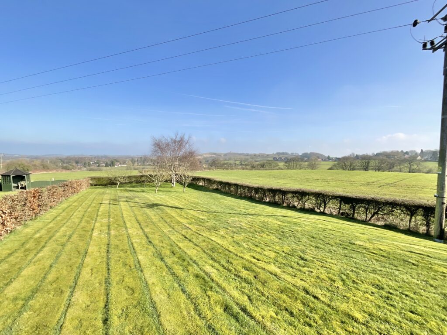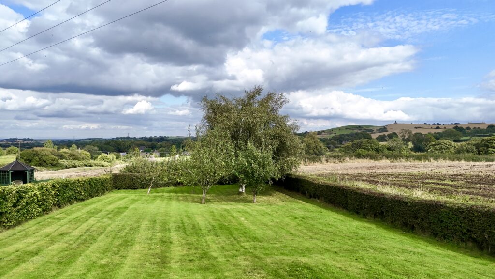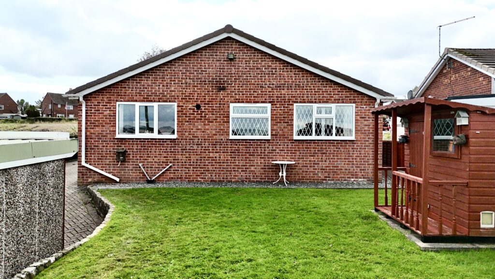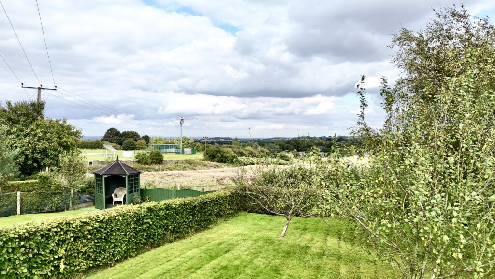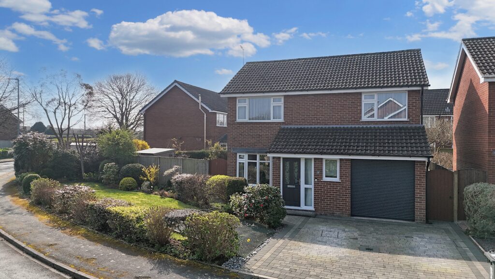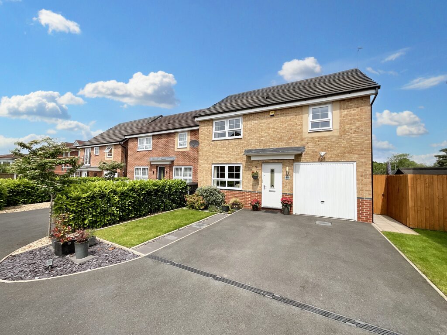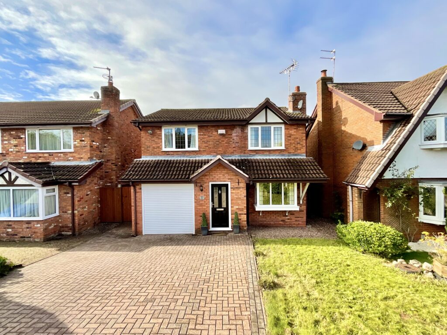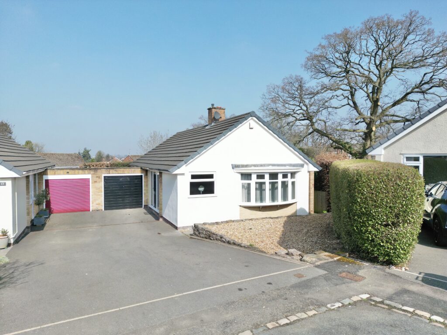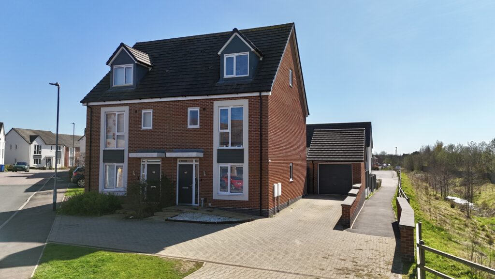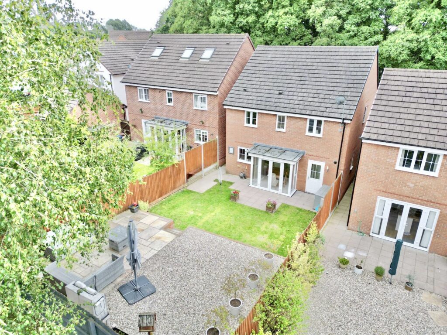Cherry Tree Road, Bignall End, ST7
£325,000
5 reasons we love this property
- Spacious detached bungalow for sale in the semi -rural location of Bignall End.
- Within walking distance of the nearby village of Audley where you will find an abundance of shops, eateries, local amenities and more.
- Three excellent sized bedrooms all served alongside a contemporary family bathroom with bath and shower.
- Fantastic 180 degree panoramic far reaching views out of each window.
- Substantial detached garage, allowing parking for numerous vehicles with the bonus of a driveway also.
About this property
Mesmerising detached bungalow in Bignall End with spacious interior, stunning views, modern kitchen/diner, 3 bedrooms, family bathroom, detached garage, and close to local amenities. Your peaceful retreat awaits!
What a view! Have you ever seen anything quite like it!? Be prepared to be mesmerised by this outstanding detached bungalow, located in the cosy semi-rural setting of Bignall End. Step inside this spacious detached home and you'll find yourself in a haven of comfort and awe. The layout is perfect for family living or for those who simply enjoy having space to roam around. The property is conveniently situated within walking distance of the charming village of Audley, where you'll discover a plethora of shops, eateries, and local amenities. Everything you need is just a stone's throw away, making every-day living a breeze. As you explore the bungalow, you'll come across the kitchen/diner which is a true highlight, with its fitted wall and base cupboards, built under oven, four ring gas hob with extractor fan above, sink with half bowl and drainage and space for your day to day appliances. Onto the bedroom accommodation where you’ll be greeted by three excellent-sized bedrooms that offer the ideal retreat for a good night's sleep. The contemporary family bathroom is a treat, complete with a bath and shower for your relaxation needs. But the real showstopper? The fantastic 180 degree panoramic far-reaching views that greet you from every window. Whether you're enjoying your morning coffee or winding down in the evening, you'll be treated to a stunning vista that never gets old. Outside, you'll find a substantial detached garage that provides parking space for numerous vehicles with the added bonus of a workshop, along with a driveway for added convenience. Say goodbye to parking woes and welcome the ease of having your own designated spot right at your doorstep. So, if you're in the market for a peaceful retreat with all the modern comforts you could wish for, look no further than this fabulous bungalow in Bignall End. With its idyllic setting, spacious interior, and unbeatable views, this property is sure to steal your heart. Don't miss your chance to make it your own slice of paradise!
Location
Situated between the lovely Staffordshire villages of Bignall End and within a short walk from the village of Audley, a popular village offering a selection of local amenities including convenience stores, pharmacy, places of worship and eateries. The larger market towns of Newcastle-under-Lyme, Alsager, Nantwich, Sandbach and Kidsgrove, together with Stoke, are all easily accessible and offer an extensive variety of facilities to suit all. The property itself is located in vicinity of highly regarded primary and secondary schools, which is sure to draw the attention of younger families. Those needing to commute will have little concern thanks to the conveniently accessible A500 and M6 road links, while Crewe and Stoke-on-Trent railway stations are equal distance from the property, providing direct routes to larger cities across the country. Manchester Airport is also approximately 30 miles away.
Council Tax Band: C
Tenure: Freehold
Floor Plans
Please note that floor plans are provided to give an overall impression of the accommodation offered by the property. They are not to be relied upon as a true, scaled and precise representation. Whilst we make every attempt to ensure the accuracy of the floor plan, measurements of doors, windows, rooms and any other item are approximate. This plan is for illustrative purposes only and should only be used as such by any prospective purchaser.
Agent's Notes
Although we try to ensure accuracy, these details are set out for guidance purposes only and do not form part of a contract or offer. Please note that some photographs have been taken with a wide-angle lens. A final inspection prior to exchange of contracts is recommended. No person in the employment of James Du Pavey Ltd has any authority to make any representation or warranty in relation to this property.
ID Checks
Please note we charge £30 inc VAT for each buyers ID Checks when purchasing a property through us.
Referrals
We can recommend excellent local solicitors, mortgage advice and surveyors as required. At no time are youobliged to use any of our services. We recommend Gent Law Ltd for conveyancing, they are a connected company to James DuPavey Ltd but their advice remains completely independent. We can also recommend other solicitors who pay us a referral fee of£180 inc VAT. For mortgage advice we work with RPUK Ltd, a superb financial advice firm with discounted fees for our clients.RPUK Ltd pay James Du Pavey 40% of their fees. RPUK Ltd is a trading style of Retirement Planning (UK) Ltd, Authorised andRegulated by the Financial Conduct Authority. Your Home is at risk if you do not keep up repayments on a mortgage or otherloans secured on it. We receive £70 inc VAT for each survey referral.



