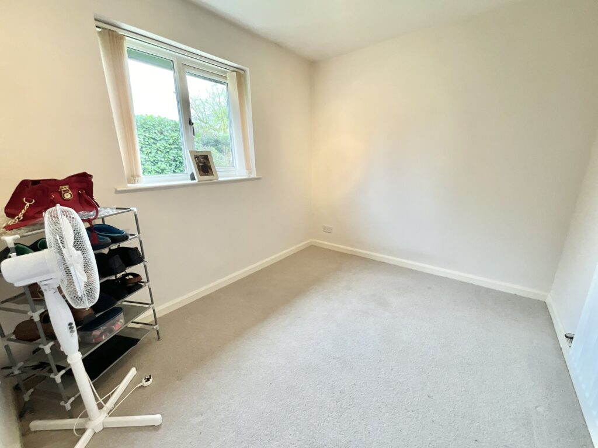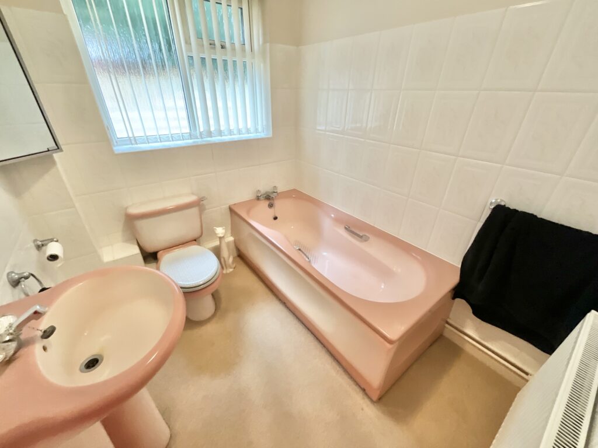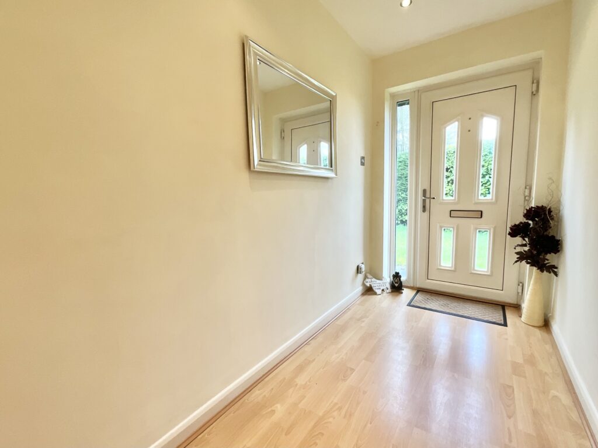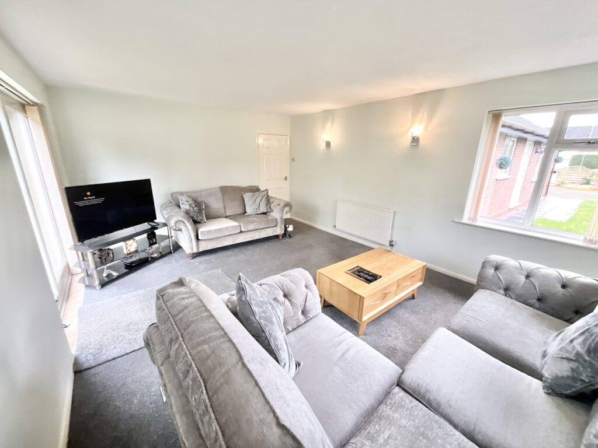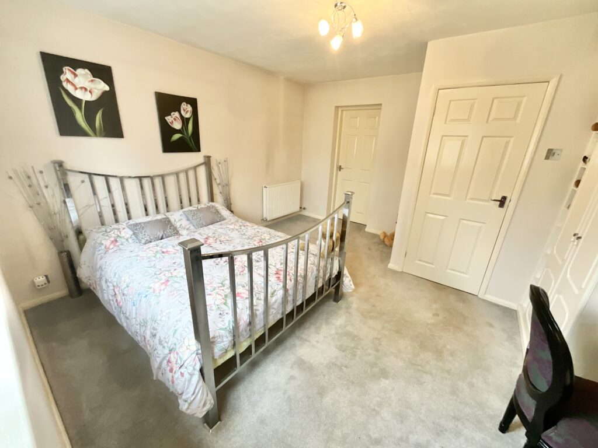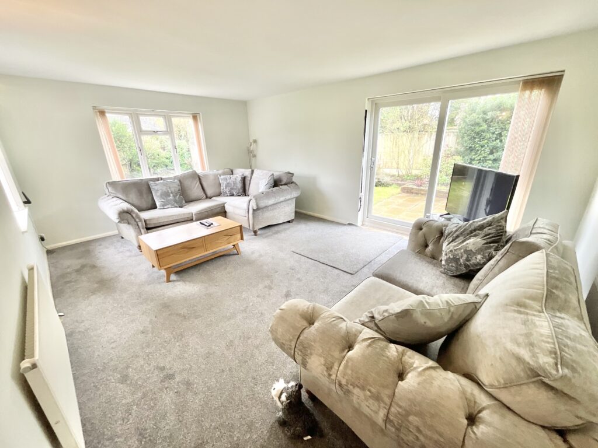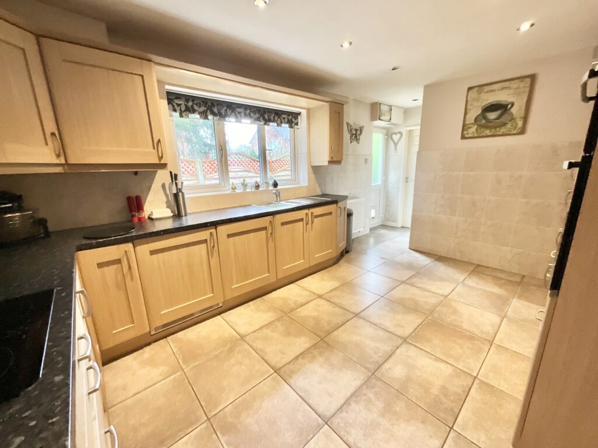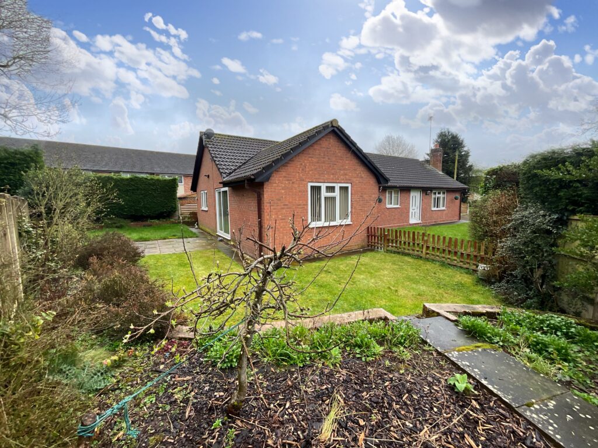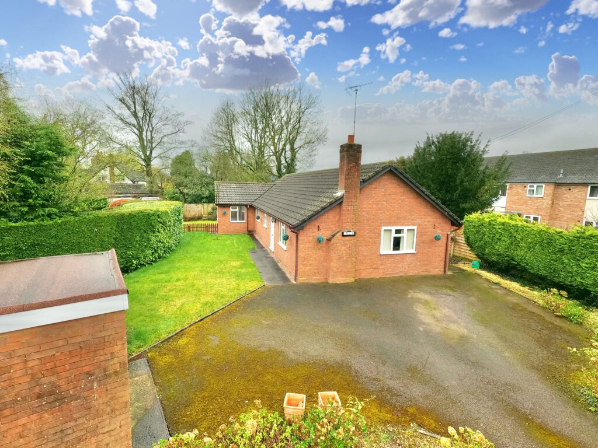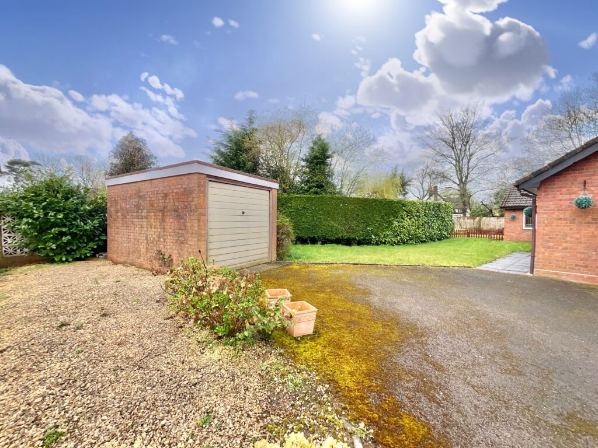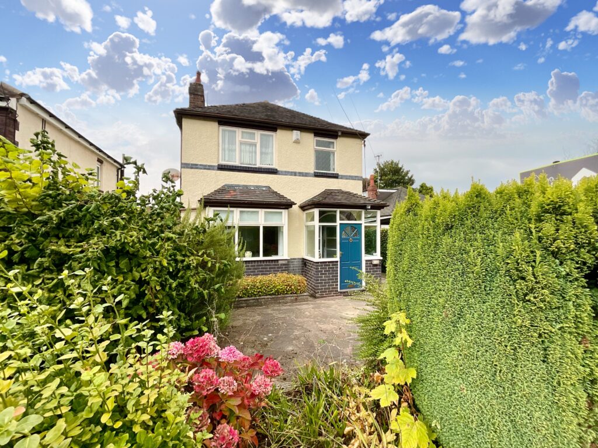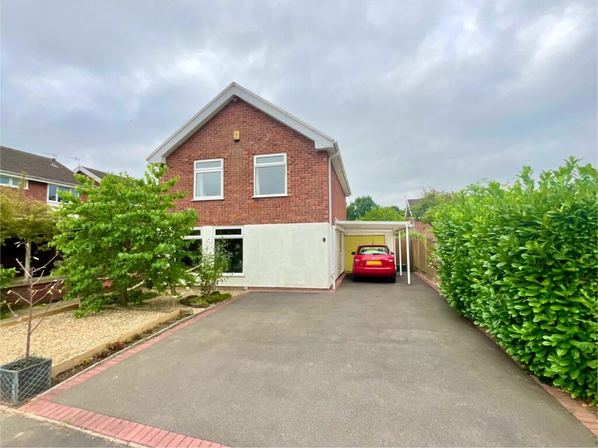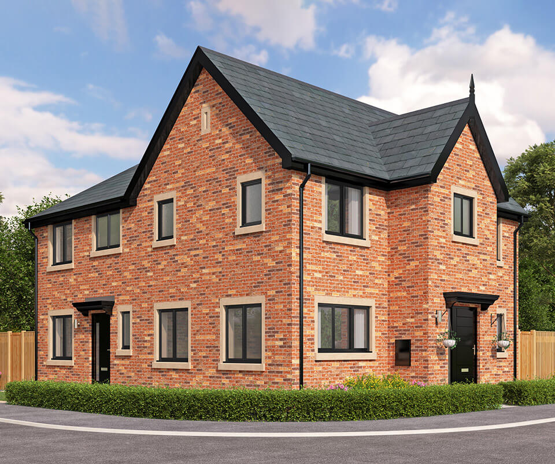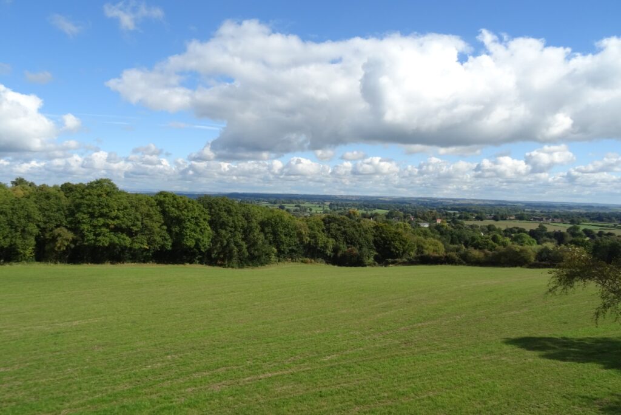Greenside, Yarnfield, ST15
£315,000
5 reasons we love this property
- This incredibly spacious bungalow sits on a lovely plot, tucked away in a private position within the pretty village of Yarnfield.
- There is a very large lounge with windows to three aspects of the garden & sliding doors out to the rear with a separate dining room and study.
- Having three double bedrooms and a family bathroom, the master bedroom is a generous size with fitted wardrobes and a very large en-suite shower room.
- The village of Yarnfield has a Post Office, shop, school & kindergarten, hairdressers & beauty salon as well as being on a bus route, equidistance of the larger villages of Stone & Eccleshall.
- The kitchen/breakfast room is well equipped with space for a table, a door leading out to the back garden & a small utility room or pantry, you can use as you so wish.
About this property
Exciting opportunity to customise this 3-bed detached bungalow on a spacious plot. Features multiple parking spaces, garage, generous rooms, kitchen with integrated appliances, main bedroom with ensuite, and lovely gardens. Close to Stone and Eccleshall. Arrange a viewing today!
Willowbirch is a fabulous three bedroom, detached bungalow sitting in it’s own pretty plot, that will give you the opportunity to branch out and place your own stamp on it, to help it blossom into exactly how you would like it to be. It’s a blank canvass really so get excited about this rare opportunity. The entrance on to the driveway provide spaces for multiple vehicles along with a garage on the left hand side. Continue up the pathway to the front of the bungalow and you’ll then come through the front door into the hallway which leads to all principle rooms. On the left are two bedrooms which are serviced by a bathroom opposite. On the right you’ll walk through a fantastic sized dining room which is big enough to accommodate all the family over for dinner, if you like to entertain, but if not, then you could make this another sitting room or hobbies room maybe. From here another door leads into the study with it’s quirky designed shaped. Back to the hallway and heading into the kitchen/breakfast room you’ll see there is plenty cabinets for storage along with integrated appliances that include a sink with drainer and tap, ovens, hob, extractor, fridge and freezer, so everything in one handy place. There’s also a cupboard which could be used as a small utility room or walk in pantry and then a final door leading out to the back pathway. Down the corridor to the end you’ll pass an airing cupboard and then you’re into the main bedroom which is a generous L-shaped room with fitted wardrobes and the most magnificent sized en-suite comprising shower enclosure, sink and W.C. The last room to explore is the lounge which like the common theme running throughout this wonderful bungalow, is of a very good size, with windows to two aspects of the garden and some patio sliding doors to the third, you’ll enjoy all of this lovely natural light that comes streaming in. Outside the gardens wrap all the way around the bungalow with a paved path for easy access so whilst there are three areas of garden, it’s all very manageable with small lawn areas and few borders. So if you’ve been looking for a large bungalow, with spacious rooms, in a nice location not too far from the lovely towns of Stone and Eccleshall, then this is for you. So call our Eccleshall office today to arrange your viewing today. 01785 851886.
Location: Yarnfield has easy access to the villages of Swynnerton, Cold Meece along with the larger very sought after villages of Eccleshall & Stone providing amenities such as shops pubs, restaurants, super markets, bars, pubs and restaurants, with Stone also enjoying a train station providing services to Stafford or Stoke where you can join the mainline services to Manchester, Birmingham and London.
Council Tax Band: D
Tenure: Freehold
Floor Plans
Please note that floor plans are provided to give an overall impression of the accommodation offered by the property. They are not to be relied upon as a true, scaled and precise representation. Whilst we make every attempt to ensure the accuracy of the floor plan, measurements of doors, windows, rooms and any other item are approximate. This plan is for illustrative purposes only and should only be used as such by any prospective purchaser.
Agent's Notes
Although we try to ensure accuracy, these details are set out for guidance purposes only and do not form part of a contract or offer. Please note that some photographs have been taken with a wide-angle lens. A final inspection prior to exchange of contracts is recommended. No person in the employment of James Du Pavey Ltd has any authority to make any representation or warranty in relation to this property.
ID Checks
Please note we charge £30 inc VAT for each buyers ID Checks when purchasing a property through us.
Referrals
We can recommend excellent local solicitors, mortgage advice and surveyors as required. At no time are youobliged to use any of our services. We recommend Gent Law Ltd for conveyancing, they are a connected company to James DuPavey Ltd but their advice remains completely independent. We can also recommend other solicitors who pay us a referral fee of£180 inc VAT. For mortgage advice we work with RPUK Ltd, a superb financial advice firm with discounted fees for our clients.RPUK Ltd pay James Du Pavey 40% of their fees. RPUK Ltd is a trading style of Retirement Planning (UK) Ltd, Authorised andRegulated by the Financial Conduct Authority. Your Home is at risk if you do not keep up repayments on a mortgage or otherloans secured on it. We receive £70 inc VAT for each survey referral.











