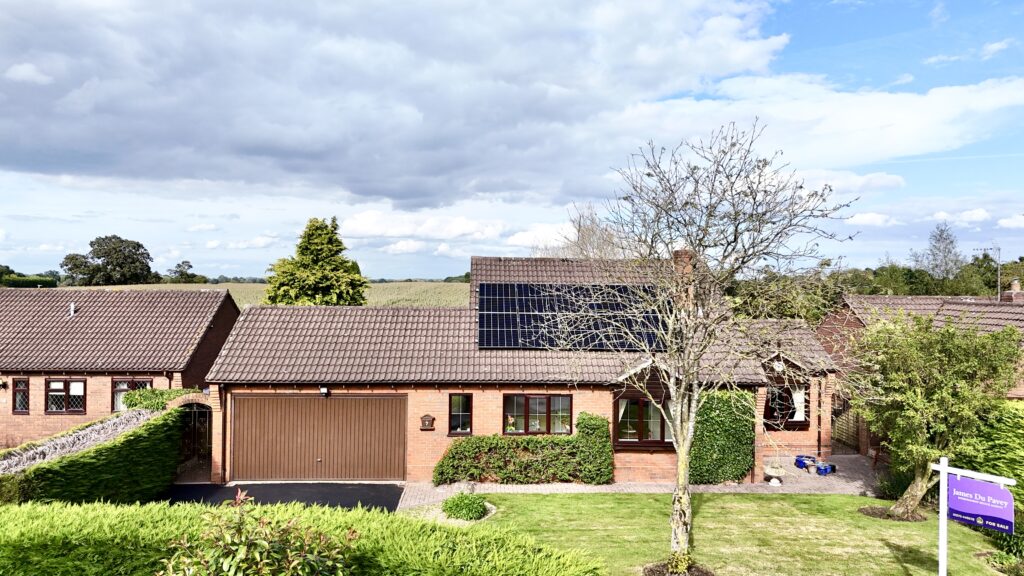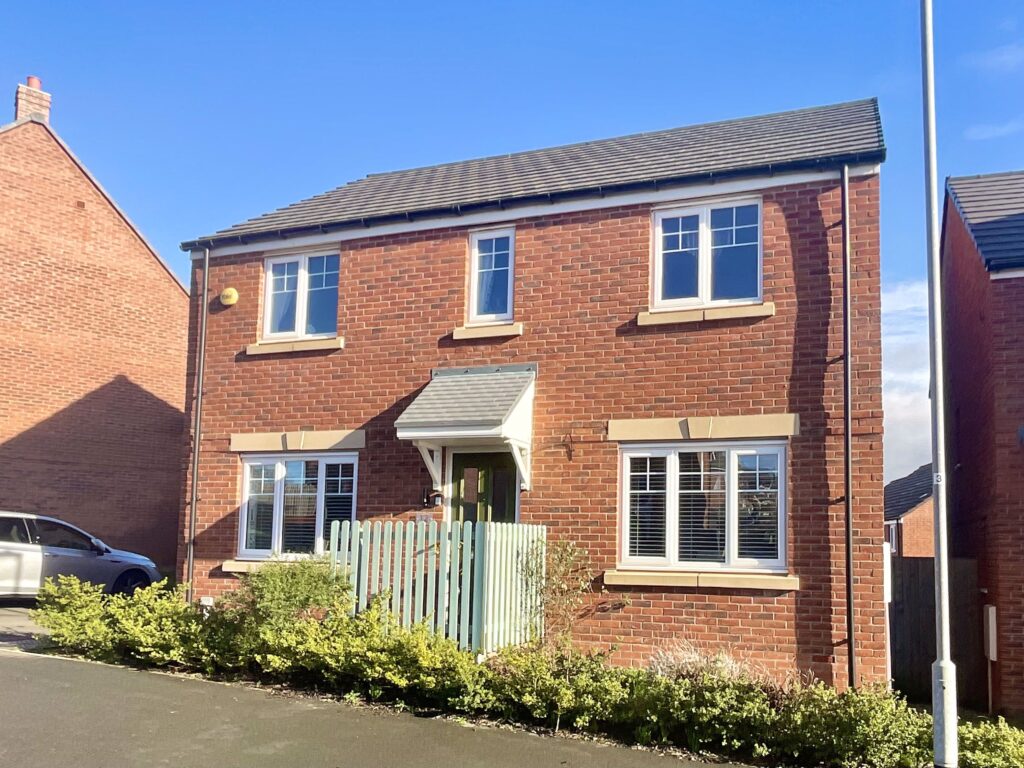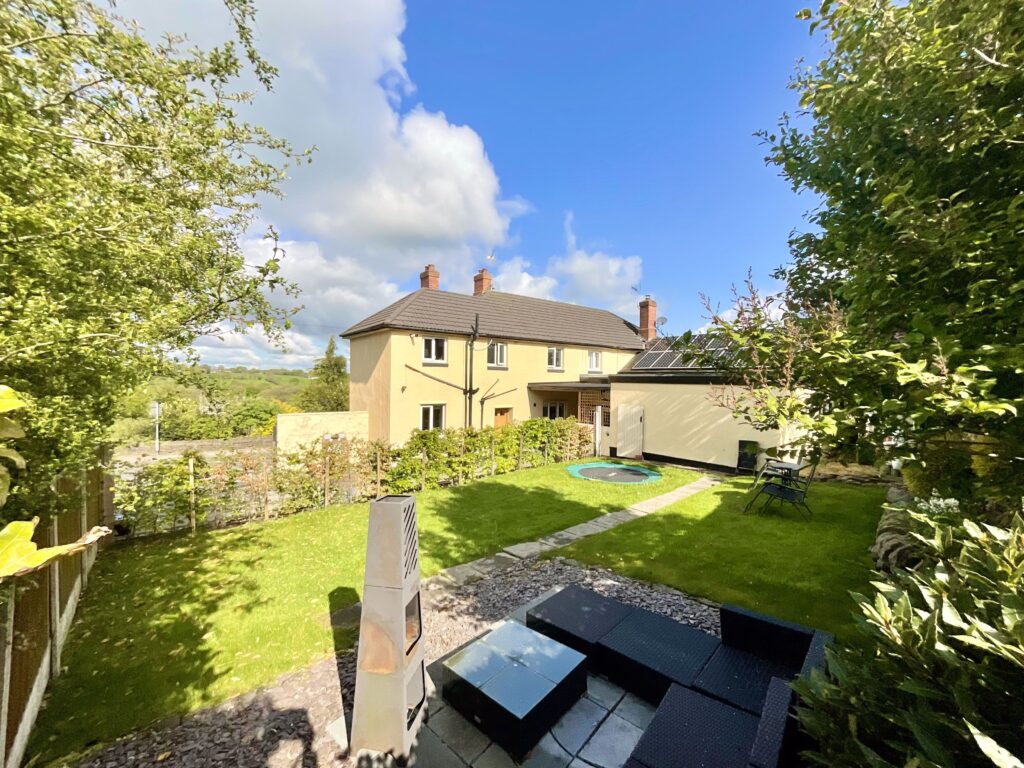Highfield Rise, Trentham
£395,000
Offers Over
5 reasons we love this property
- This family home offers gorgeous views overlooking Trentham providing a daily dose of natural beauty.
- Expansive lounge, open-plan kitchen/dining area and adjoining orangery, there is ample living space.
- Four generous-sized bedrooms, including a Master with Ensuite.
- Outdoor haven, landscaped garden, tiered over three levels and a fabulous garden room, used as a study.
- Convenient location, being close by to well-regarded schooling and excellent commute links.
About this property
Elevate your lifestyle at Highfield Rise – a four-bedroom detached house offering stunning views, sleek modern design, expansive living spaces, landscaped gardens, and versatile garden room. Perfect for entertaining and relaxation. Close to amenities and commuter links. Schedule a viewing today!
Prepare to elevate your lifestyle at Highfield Rise, where this four-bedroom detached house reigns supreme. Perched on its prestigious location, Highfield Rise offers far-reaching views overlooking Trentham, inviting you to rise with the morning sun and bask in the golden hues cascading over the landscape. As you step inside, the allure of Highfield Rise surrounds you, promising a journey beyond the ordinary. The expansive lounge, positioned high up, features a beautiful bow window that frames the stunning views. A sleek guest cloakroom off the hall ensures modern convenience, while further exploration reveals the heart of the home—a kitchen/diner that defies expectations. Recently renovated to perfection, boasting integrated appliances, including a wine cooler that beckons connoisseurs to indulge. Yet, the pièce de résistance awaits in the adjoining orangery, where underfloor heating creates a sanctuary of warmth. Upstairs, four bedrooms await. The master bedroom presents stunning scenic views and benefits from fitted wardrobe space and the added comfort of a great-sized ensuite shower room. Three further generously sized bedrooms, two of which benefit from fitted wardrobes, while the modern family bathroom offers a luxurious walk-in shower. The magic of Highfield Rise extends beyond its walls. A fabulous-sized driveway leads to a detached garage, ideal for storage needs. The beautifully landscaped rear garden is tiered over three levels, where an artificial lawn meets a picturesque patio—perfect for soirées under the stars or lazy Sunday afternoons. A great-sized garden room, sits proudly at the rear of the garden, with bi-fold doors that welcome the outside in and integrated blinds that ensure privacy and tranquillity. This versatile space transcends expectations, whether it's a sunlit studio or a spirited bar—the choice is yours to make. Highfield Rise ensures convenience without compromise being within walking distance of local amenities, including Trentham Gardens, a haven of natural beauty and delight. With well-regarded schooling nearby and excellent commuter links. Every detail at Highfield Rise invites you to rise above the ordinary, dare to dream, dare to defy, and let your aspirations take flight! Call us now to schedule your viewing and witness the heights of living at Highfield Rise.
Council Tax Band: E
Tenure: Freehold
Floor Plans
Please note that floor plans are provided to give an overall impression of the accommodation offered by the property. They are not to be relied upon as a true, scaled and precise representation. Whilst we make every attempt to ensure the accuracy of the floor plan, measurements of doors, windows, rooms and any other item are approximate. This plan is for illustrative purposes only and should only be used as such by any prospective purchaser.
Agent's Notes
Although we try to ensure accuracy, these details are set out for guidance purposes only and do not form part of a contract or offer. Please note that some photographs have been taken with a wide-angle lens. A final inspection prior to exchange of contracts is recommended. No person in the employment of James Du Pavey Ltd has any authority to make any representation or warranty in relation to this property.
ID Checks
Please note we charge £30 inc VAT for each buyers ID Checks when purchasing a property through us.
Referrals
We can recommend excellent local solicitors, mortgage advice and surveyors as required. At no time are youobliged to use any of our services. We recommend Gent Law Ltd for conveyancing, they are a connected company to James DuPavey Ltd but their advice remains completely independent. We can also recommend other solicitors who pay us a referral fee of£180 inc VAT. For mortgage advice we work with RPUK Ltd, a superb financial advice firm with discounted fees for our clients.RPUK Ltd pay James Du Pavey 40% of their fees. RPUK Ltd is a trading style of Retirement Planning (UK) Ltd, Authorised andRegulated by the Financial Conduct Authority. Your Home is at risk if you do not keep up repayments on a mortgage or otherloans secured on it. We receive £70 inc VAT for each survey referral.
































