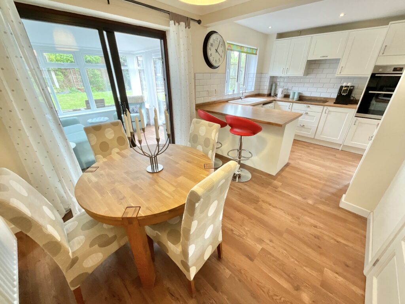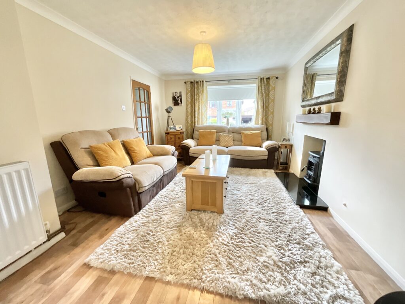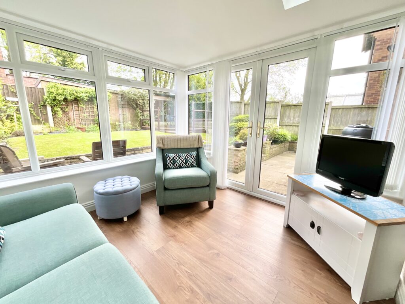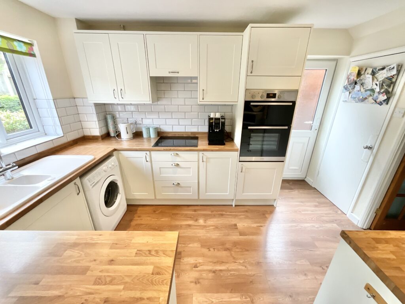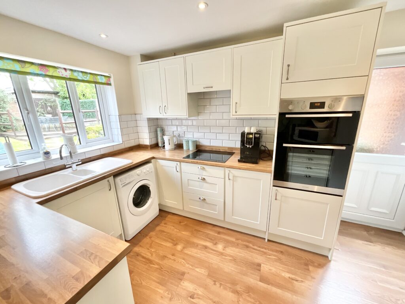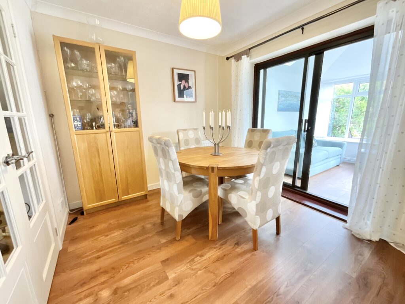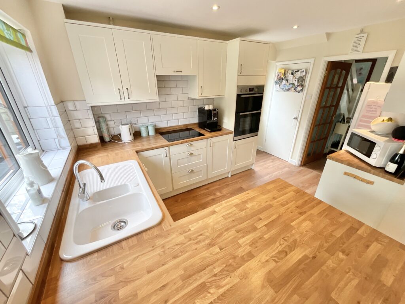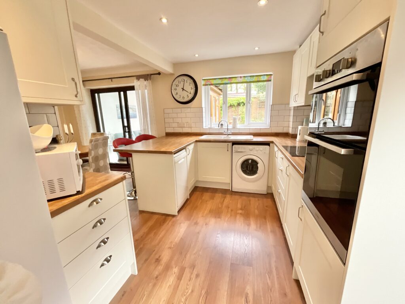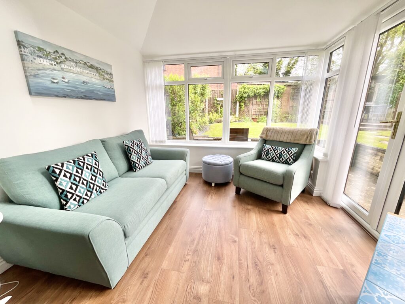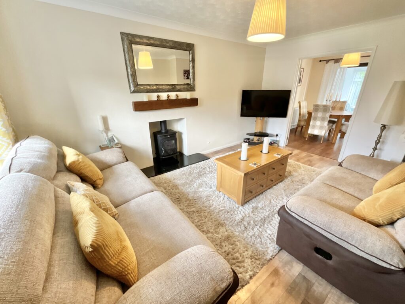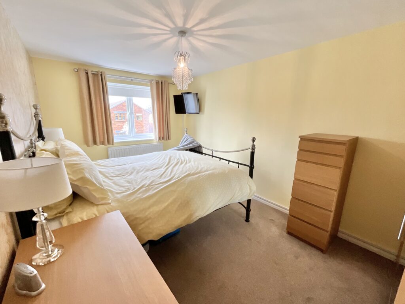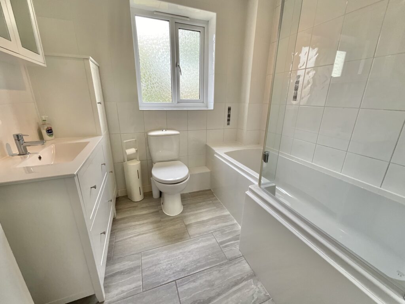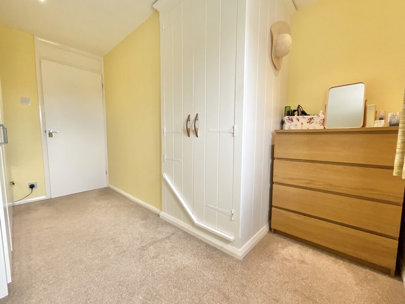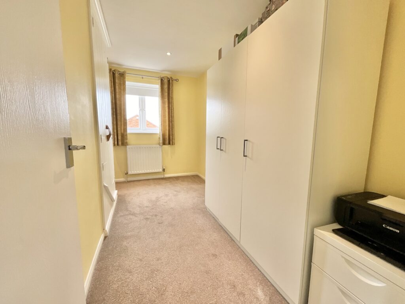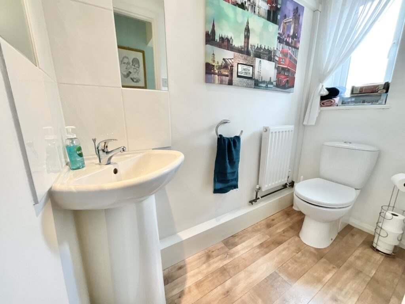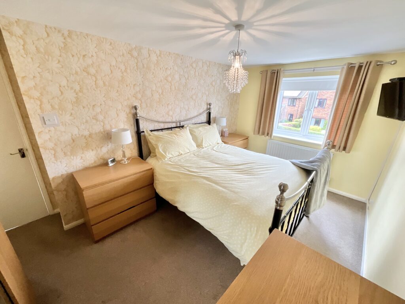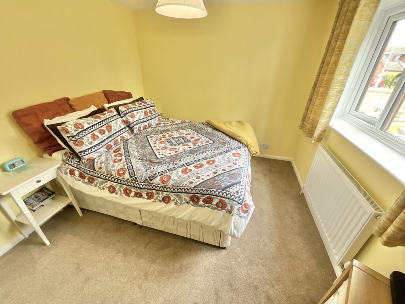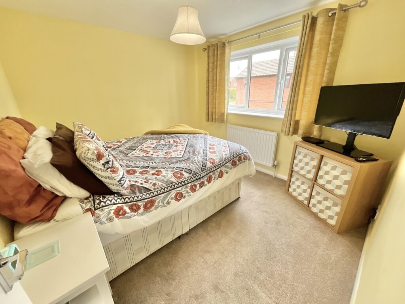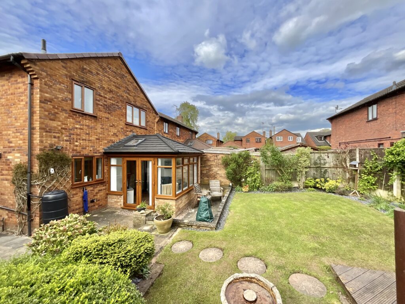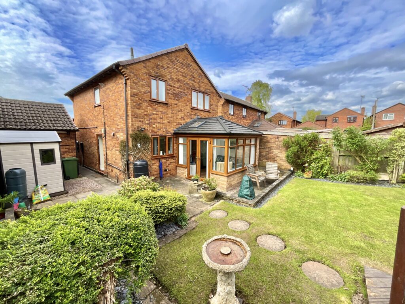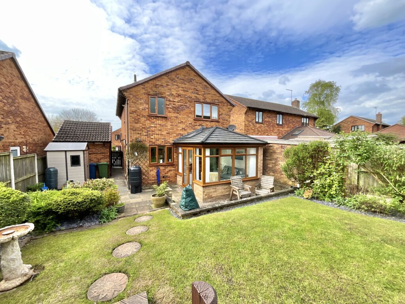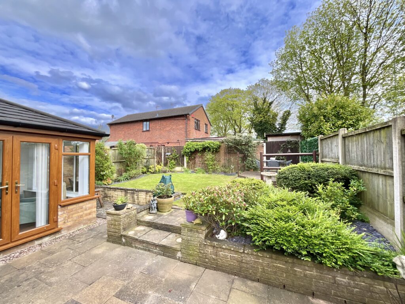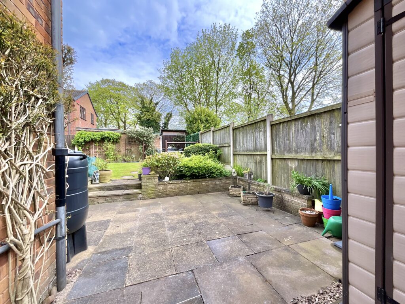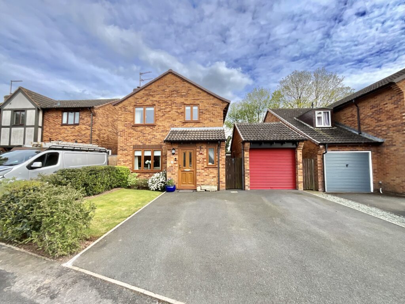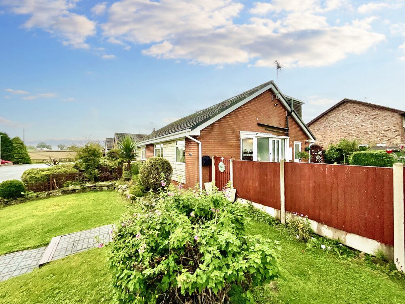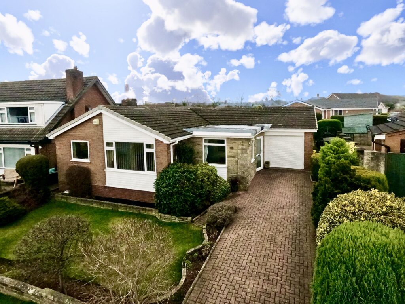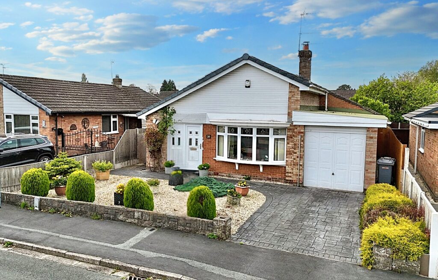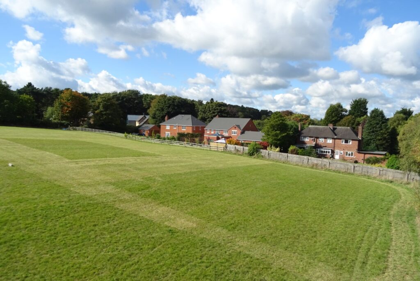Parsons Drive, Gnosall, ST20
£300,000
Guide Price
4 reasons we love this property
- The most perfect three bedroom detached family home, nestled in the heart of the highly sought after village of Gnosall!
- Three generously sized bedrooms and a beautifully finished bathroom and kitchen are just a few reasons why you need to view this property!
- A wonderful family home where the primary ground floor rooms flow perfectly into one another making for a perfect place to entertain!
- To the rear is a fantastic garden with a paved patio seating area and a decked sun terrace! There is also a detached garage with a side door!
Diamonds, emeralds and sapphires are all precious stones and are treasured by their lucky owners. Well we have searched high and low for something equally as rare and is guaranteed to become your most prized possession! This fabulous three bedroom detached home in the highly sought after village of Gnosall! Entering through the front door you are welcomed by the entrance hall with a practical decorative porcelain tiles and wood effect laminate flooring, which also stretches the whole of the ground floor, wonderfully practical for little feet and muddy paws. To the right there is a perfectly appointed guest W/C with wash hand basin and W/C, the electric boxes are also conveniently located here. Making your way through to the stunning open plan kitchen/diner, you will find the most sociable space for entertaining. The kitchen has been fitted with stylish cream base and eye level units and breakfast bar with oak effect worktop, the kitchen is complemented perfectly by the white subway tiled splash areas as well as a white ceramic sink and drainer with chrome mixer tap. There is also a four ring hob with extractor above, Indesit oven and grill, washing machine and dishwasher. The room opens up to provide plenty of space for your dining table. When hectic family life gets a little bit too much, wouldn’t it be lovely to have somewhere to escape to? Sounds good? Excellent, follow me through to the simply spectacular garden room which benefits from having windows overlooking the garden as well as French doors out onto the patio and fitted with Hillary’s blinds and Velux windows, your very own piece of tranquillity! Let’s head into the living room now where you can find a great sized room with a log burner with wooden beam over, the perfect space for the whole family to enjoy. Venturing up the stairs and onto the first floor landing you can find doors to primary first floor rooms, cupboard which houses the boiler and access to the loft space above. The master bedroom is a fantastic sized room and has generous space for additional storage. Bedroom two is also a generous double room with views over the rear garden. Bedroom three is a well proportioned room and could make for a lovely nursery or good sized single room. Finally to the first floor you shall find the bathroom which has been fitted with a modern white suite comprising: panelled L shaped bath with shower over and glass screen, W/C, wash hand basin set into practical vanity unit with an array of storage solutions. The room is finished with tiled flooring and splash areas. Outside you can find a charming and enclosed rear garden mostly laid to lawn with a patio seating area as well as a wooden decked area. There is also a shed and access to the garage! To the front there is off road parking for multiple vehicles. Don’t hang around and call our Eccleshall office today on 01785 851886!
Location
The property is located in the rural village of Gnosall, just a short drive from Stafford, Eccleshall and Newport. Gnosall has great commuting links to the M6 and also has a variety of pubs, take aways, shops, nursery, health center and dentist. A wonderful semi rural location also boasts plenty of country walks, a local play park and outdoor gym along with tennis courts.
Council Tax Band: D
Tenure: Freehold
Floor Plans
Please note that floor plans are provided to give an overall impression of the accommodation offered by the property. They are not to be relied upon as a true, scaled and precise representation. Whilst we make every attempt to ensure the accuracy of the floor plan, measurements of doors, windows, rooms and any other item are approximate. This plan is for illustrative purposes only and should only be used as such by any prospective purchaser.
Agent's Notes
Although we try to ensure accuracy, these details are set out for guidance purposes only and do not form part of a contract or offer. Please note that some photographs have been taken with a wide-angle lens. A final inspection prior to exchange of contracts is recommended. No person in the employment of James Du Pavey Ltd has any authority to make any representation or warranty in relation to this property.
ID Checks
Please note we charge £30 inc VAT for each buyers ID Checks when purchasing a property through us.
Referrals
We can recommend excellent local solicitors, mortgage advice and surveyors as required. At no time are youobliged to use any of our services. We recommend Gent Law Ltd for conveyancing, they are a connected company to James DuPavey Ltd but their advice remains completely independent. We can also recommend other solicitors who pay us a referral fee of£180 inc VAT. For mortgage advice we work with RPUK Ltd, a superb financial advice firm with discounted fees for our clients.RPUK Ltd pay James Du Pavey 40% of their fees. RPUK Ltd is a trading style of Retirement Planning (UK) Ltd, Authorised andRegulated by the Financial Conduct Authority. Your Home is at risk if you do not keep up repayments on a mortgage or otherloans secured on it. We receive £70 inc VAT for each survey referral.




