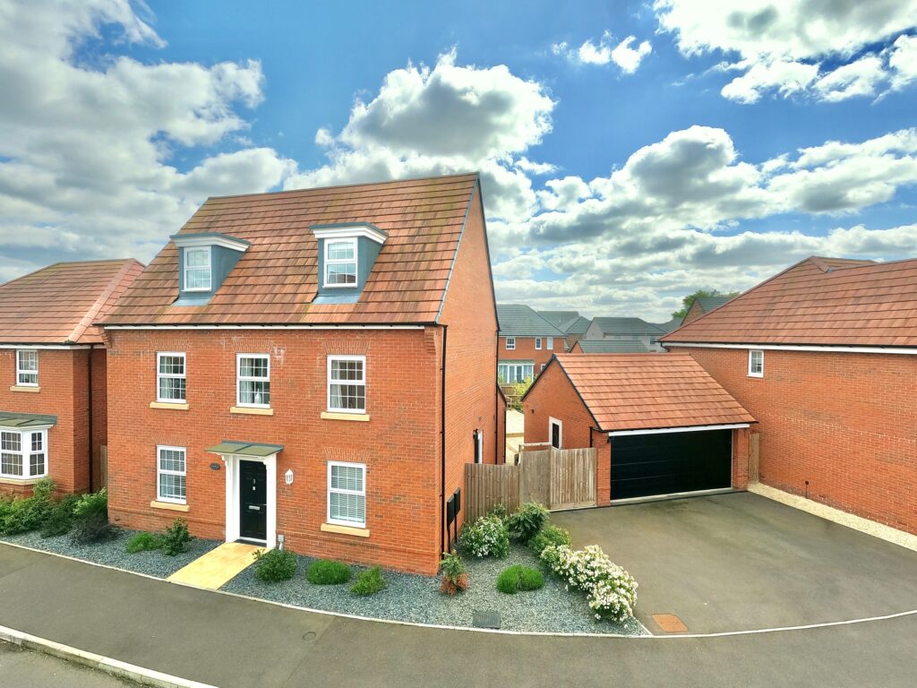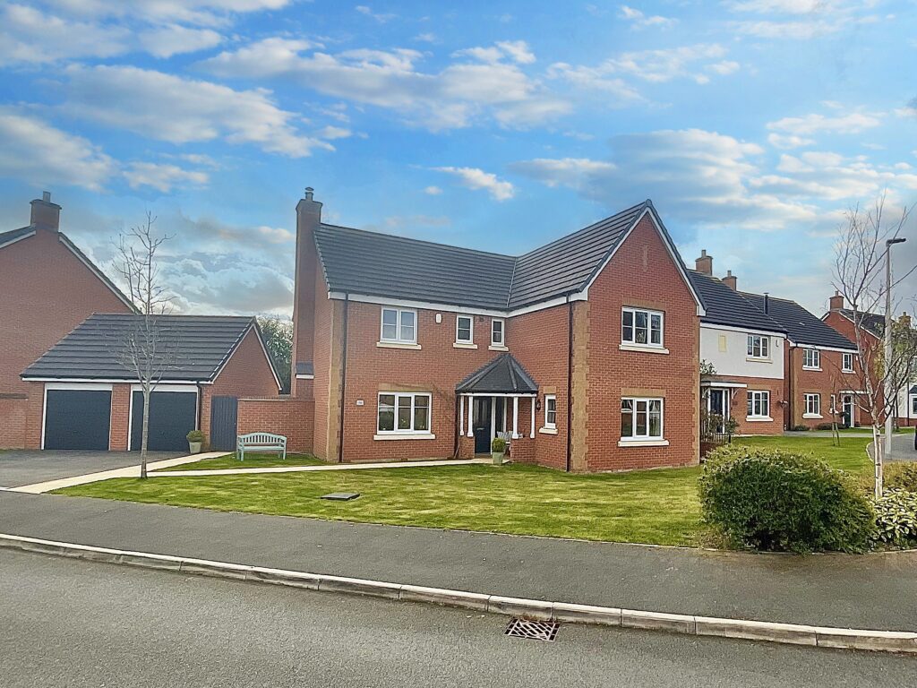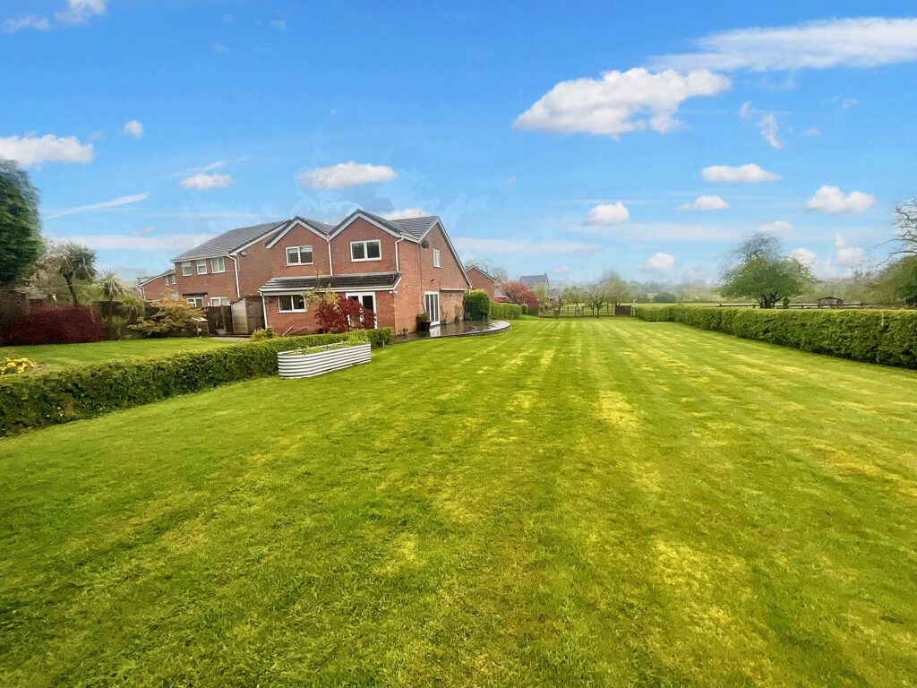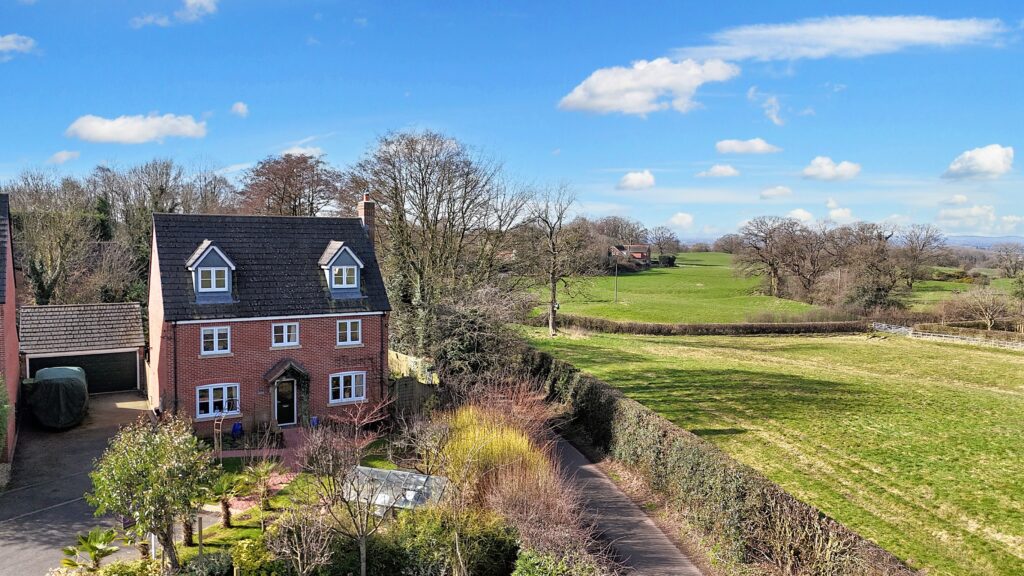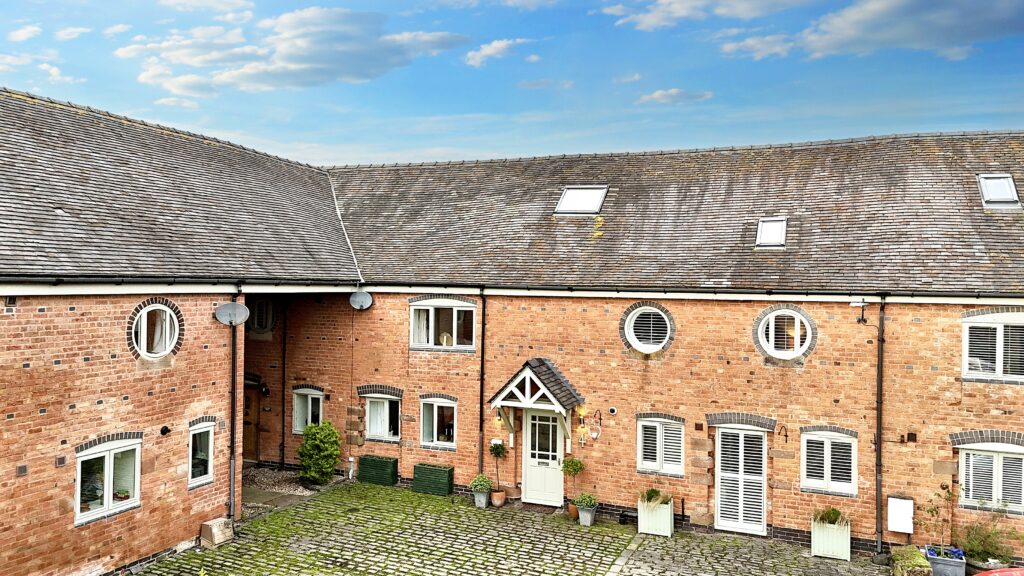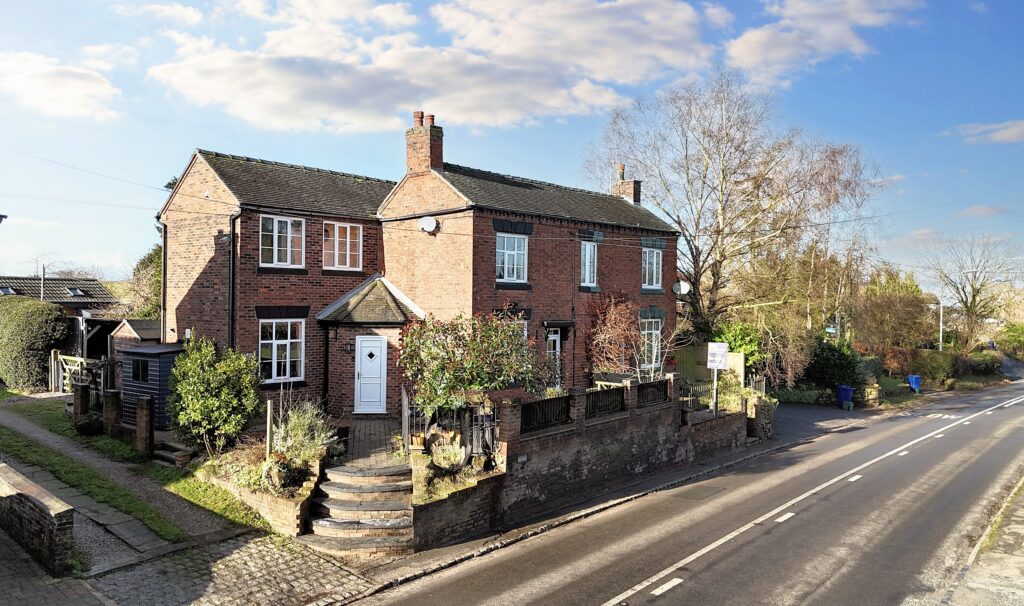Orwell Road, Market Drayton, TF9
£525,000
Guide Price
5 reasons we love this property
- An immaculately presented five bedroom, detached home that is pristinely decorated in neutral colours to meet all needs, fresh and ready for you place your own stamp on it.
- Four of the bedrooms are fitted with wardrobes, one being used completely as a dressing room, the fifth being used as an additional sitting room, two lovely bathrooms & an en-suite.
- To the ground floor there's a study, large lounge which opens up to a snug which in turn leads into the sun room offering the most wonderful view of the meticulously landscaped garden.
- There's a generous kitchen/diner recently updated with new white goods, a water softener has been added and there's a handy utility with additional cabinets added by the vendors.
- The current owners have made several high end upgrades including: an extention, electric to the garage for a car charging point, electric door & side door, P.V panels & air source heat pump.
About this property
Immaculate 5-bedroom detached house on Orwell Drive. Neutral decor, spacious lounge, snug, sunroom with garden views. Fully fitted kitchen, study, utility room. Luxury main bedroom with en-suite. Landscaped garden, double garage, P.V. panels, air source heat pump. Tranquil outdoor oasis.
Step inside this immaculately presented 5-bedroom detached house that awaits you, with its neutral palette and pristine decor, this home is a beautiful canvas ready for you to make it your own. The entrance hallway greets you with a bright and welcoming introduction to Orwell Road where all principle ground floor rooms lead from. Picture yourself in the spacious lounge, leading to a snug and then into the sunroom where you'll enjoy stunning views of the landscaped garden, and these two areas are where the vendors have tirelessly worked so hard to create spaces that have not only given some additional living space, but an outside space that offers a low maintenance, tranquil haven.
The ground floor also boasts a study, a generously sized kitchen/diner updated with integrated appliances that include double NEFF ovens, extractor and ceramic hob, with spaces for a dishwasher and tall fridge/freezer, along with a utility room which has had some additional cabinets added for extra storage.
Heading upstairs you’ll find the first family bathroom immediately on the left which is a contemporary suite comprising bath with shower over and a glass screen, pedestal sink and W.C. Next door is a double bedroom which the current vendor uses as a hobbies room and additional study. It was fitted with a wardrobe however this is now a very useful airing cupboard, a large space to hang some clothes and shelves for towels and bed linen as it backs onto the cupboard along the landing which houses all of the equipment for the new air source heating system. Continuing along the landing there is another bedroom which features fully fitted storage added by the vendor, creating a dream walk-in wardrobe that will excite the most fashion conscious buyers out there in need of that extra storage space! The final room to this floor is the main bedroom which mirrors that of a luxury hotel suite with it’s dressing area, fitted wardrobes, dual aspect windows and a lovely en-suite shower room with a glass sliding door, walk-in shower enclosure, a vanity unit with sink inset, storage beneath and W.C.
Ascending to the top floor the luxury of space continues with two further bedrooms and a bathroom. The larger bedroom on the right is complimented with dual aspect, Velux style windows with fitted wardrobes and an abundance of space still for a super king bed and further furniture of your choice. The cosy landing is a bright spot with a Velux style window which could make for a cute little sitting or reading area with the bathroom next door, fitted with a vanity unit, sink, storage beneath, W.C and shower enclosure. The final bedroom is currently used for an additional sitting room making this charming abode so versatile to your individual needs, but would comfortably make a lovely double bedroom if this is what your requirements desire.
Step outside and be greeted by the beautifully landscaped garden, boasting a mix of patio and gravel surfaces for easy maintenance. Imagine spending sunny afternoons in this serene outdoor oasis or hosting gatherings with loved ones. And for the car enthusiasts, a double garage with an electric roller shutter door, electric installed for anyone wanting to add a car charging point or a storage batteries to work in line with the PV panels, along with parking spaces for three cars in front providing convenience and security.
Another notable feature that has been added by the current vendors together with the P.V. panels is the air source heat pump meaning the running costs of this beautiful residence will help keep those pennies in your bank account to improve and enhance your living experience. This property offers a perfect blend of indoor comfort and outdoor tranquillity, creating a peaceful haven for you to call home. Live in style and luxury with all the modern conveniences at your fingertips in this charming abode.
Location
Market Drayton is a market town in north Shropshire, England, close to the Welsh and Staffordshire border and located along the River Tern, between Shrewsbury and Stoke-on-Trent. The Shropshire Union Canal and Regional Cycle Route 75 pass through the town whilst the A53 road by-passes the town providing access to links further afield. Market Drayton possesses a rich history with some traditions being continued today, such as the weekly Wednesday markets having being chartered by King Henry III in 1245. There are a number of pubs, restaurants and shops including three supermarkets within this market town, making amenities easily accessible.
Council Tax Band: F
Tenure: Freehold
Floor Plans
Please note that floor plans are provided to give an overall impression of the accommodation offered by the property. They are not to be relied upon as a true, scaled and precise representation. Whilst we make every attempt to ensure the accuracy of the floor plan, measurements of doors, windows, rooms and any other item are approximate. This plan is for illustrative purposes only and should only be used as such by any prospective purchaser.
Agent's Notes
Although we try to ensure accuracy, these details are set out for guidance purposes only and do not form part of a contract or offer. Please note that some photographs have been taken with a wide-angle lens. A final inspection prior to exchange of contracts is recommended. No person in the employment of James Du Pavey Ltd has any authority to make any representation or warranty in relation to this property.
ID Checks
Please note we charge £30 inc VAT for each buyers ID Checks when purchasing a property through us.
Referrals
We can recommend excellent local solicitors, mortgage advice and surveyors as required. At no time are youobliged to use any of our services. We recommend Gent Law Ltd for conveyancing, they are a connected company to James DuPavey Ltd but their advice remains completely independent. We can also recommend other solicitors who pay us a referral fee of£180 inc VAT. For mortgage advice we work with RPUK Ltd, a superb financial advice firm with discounted fees for our clients.RPUK Ltd pay James Du Pavey 40% of their fees. RPUK Ltd is a trading style of Retirement Planning (UK) Ltd, Authorised andRegulated by the Financial Conduct Authority. Your Home is at risk if you do not keep up repayments on a mortgage or otherloans secured on it. We receive £70 inc VAT for each survey referral.



