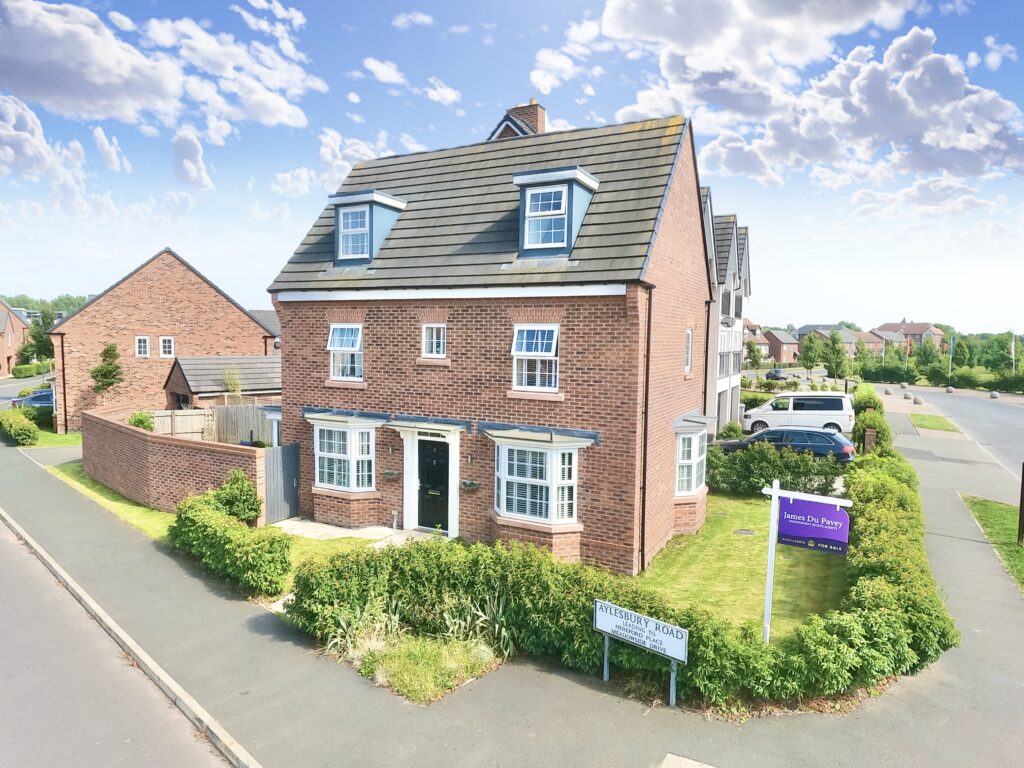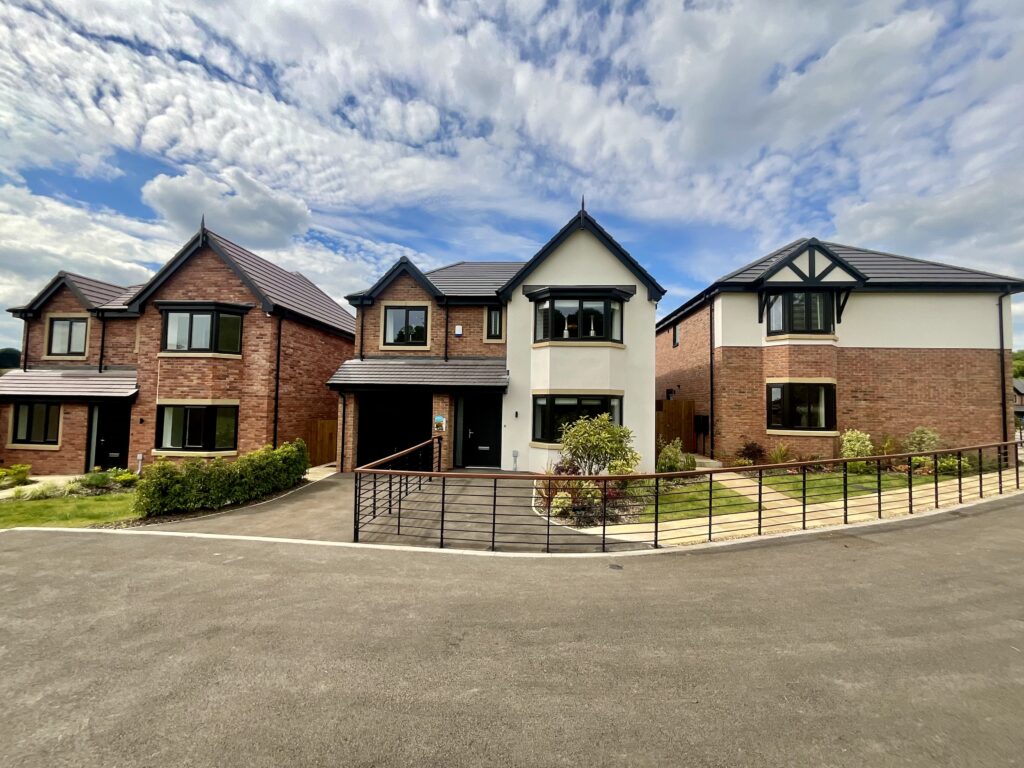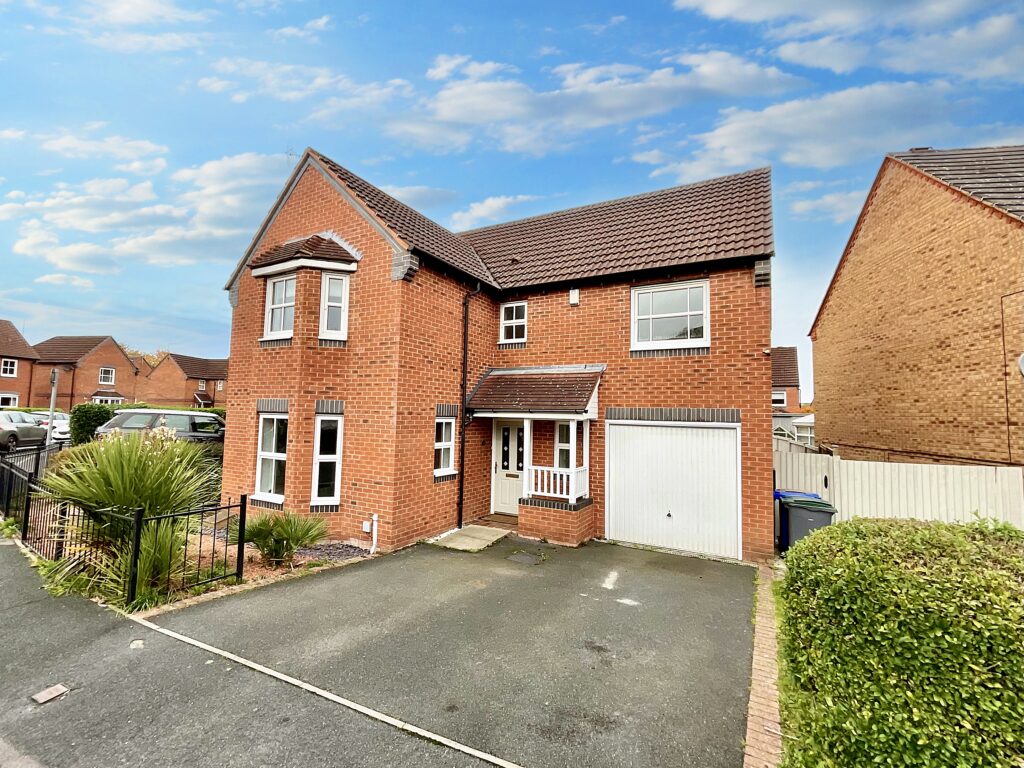Glebe Meadow, Woodseaves, ST20
£425,000
5 reasons we love this property
- This deceptively spacious five bedroom house will really have you puzzled with it's clever design and layout offering plenty of space for the whole family.
- Set over three floors with the downstairs spaces providing everything on your tick list, large lounge, guest W.C, storage, huge kitchen/dining/living, conservatory & integral garage.
- The top floor offers a wonderful master suite with walk-in wardrobe, an en-suite shower room & the most beautiful, far reaching views across fields & over to the Wrekin.
- The first floor offers four double bedrooms all with fitted wardrobes, along with a beautifully appointed bathroom with bath, separate shower, W.C and sink.
- Set on a private Cul-De-Sac with just a few houses, with parking for up to three cars, a garage & pretty rear garden with patio area & stunning views across the adjoining countryside.
Virtual tour
About this property
Stunning home in Glebe Meadow with panoramic views. Spacious kitchen/dining/living space, conservatory, 4 double bedrooms, master suite with walk-in loft, landscaped garden, garage/utility. Must see! Contact Eccleshall office for viewing.
Some houses catch your eye immediately but by it’s namesake alone, you should STOP, take a look further to grasp an image of the peace and tranquillity that this wonderful home has to offer on Glebe Meadow. With stunning, far reaching views across the fields behind and over to the Wrekin, continuing beyond, this home really does have it all. But there’s a fabulous home to explore too starting with the reception hallway where first on the right for the perfect convenience is a guest W.C then continuing along the hallway on the left there is a spacious lounge with feature fireplace as a focal point. Tucked under the stairs is a useful storage cupboard then you’re in to the incredible kitchen/dining/living space which is one of a kind for me, with a breakfast bar to the left and an extended kitchen area over to right offering integrated appliances including induction hob, double ovens, microwave, two fridges and a dishwasher. If you like to cook up culinary delights for your family and friends, entertain lots of guests or simply have your loved ones altogether to discuss the day, then this sociable space will definitely have you won over. And if that’s not enough then you’ll also enjoy the conservatory which has a solid roof so not only can be enjoyed all year round but has panoramic views across the pristine garden and tree lined view in the distance. Before we head upstairs we must also mention that the garage can be accessed from the kitchen which has an electric roller shutter door, power sockets and water making it a perfect space to double up as a utility room. The first floor presents four very nice double bedrooms all adorned with fitted wardrobes, one of which is currently used as a study and the largest of the four blessed with a beautiful en-suite shower room. Also sitting across this landing is a family bathroom comprising bath, separate shower enclosure, W.C and sink then stairs ascend to the second and final floor where you’ll find a wonderful master suite. As you reach the landing to the top floor we must shout about a door on the right which opens up into a walk-in loft space which is wonderful storage space not only for it’s size but the fact you can stand in there whilst searching for those hidden gems or suitcases. To the left you enter the master suite which has two dormer windows which offer the sensational views and by far the best throughout the house, across all of the Staffordshire and Shropshire countryside, and as we previous mentioned the Wrekin which is perched perfectly right in the middle of it all. The bedroom extends across to an en-suite shower room and a surprising walk-in wardrobe which benefits from a Velux style window for extra natural light with another smaller wardrobe to the other side of the room. These incredible spaces are so versatile and really suit almost all buyers as the rooms can be use as you so wish. Outside the garden is perfectly landscaped with a patio area, outside tap, double electrical socket, and then a couple of steps up to garden which is laid to lawn with a pretty little border filled with flora, a large shed on the right and another small patio providing an idyllic spot to sit and enjoy the magnificent views that we keep harping on about! This is definitely one of those house that you really need to view to fully appreciate what it has to offer at the façade may be deceiving! Call the Eccleshall office today to arrange a viewing and be quick before this lovely home is snapped up by another lucky buyer.
Location
Woodseaves is just a short distance from Eccleshall but benefits from having its' own Post Office, village shop, active village hall, primary school & pub. Close to both Eccleshall & Newport which benefit from numerous larger amenities and Stafford which is easy access for larger supermarkets and rail links. The village sits within easy access of the M6 and M54 motorways.
Council Tax Band: F
Tenure: Freehold
Floor Plans
Please note that floor plans are provided to give an overall impression of the accommodation offered by the property. They are not to be relied upon as a true, scaled and precise representation. Whilst we make every attempt to ensure the accuracy of the floor plan, measurements of doors, windows, rooms and any other item are approximate. This plan is for illustrative purposes only and should only be used as such by any prospective purchaser.
Agent's Notes
Although we try to ensure accuracy, these details are set out for guidance purposes only and do not form part of a contract or offer. Please note that some photographs have been taken with a wide-angle lens. A final inspection prior to exchange of contracts is recommended. No person in the employment of James Du Pavey Ltd has any authority to make any representation or warranty in relation to this property.
ID Checks
Please note we charge £30 inc VAT for each buyers ID Checks when purchasing a property through us.
Referrals
We can recommend excellent local solicitors, mortgage advice and surveyors as required. At no time are youobliged to use any of our services. We recommend Gent Law Ltd for conveyancing, they are a connected company to James DuPavey Ltd but their advice remains completely independent. We can also recommend other solicitors who pay us a referral fee of£180 inc VAT. For mortgage advice we work with RPUK Ltd, a superb financial advice firm with discounted fees for our clients.RPUK Ltd pay James Du Pavey 40% of their fees. RPUK Ltd is a trading style of Retirement Planning (UK) Ltd, Authorised andRegulated by the Financial Conduct Authority. Your Home is at risk if you do not keep up repayments on a mortgage or otherloans secured on it. We receive £70 inc VAT for each survey referral.








































