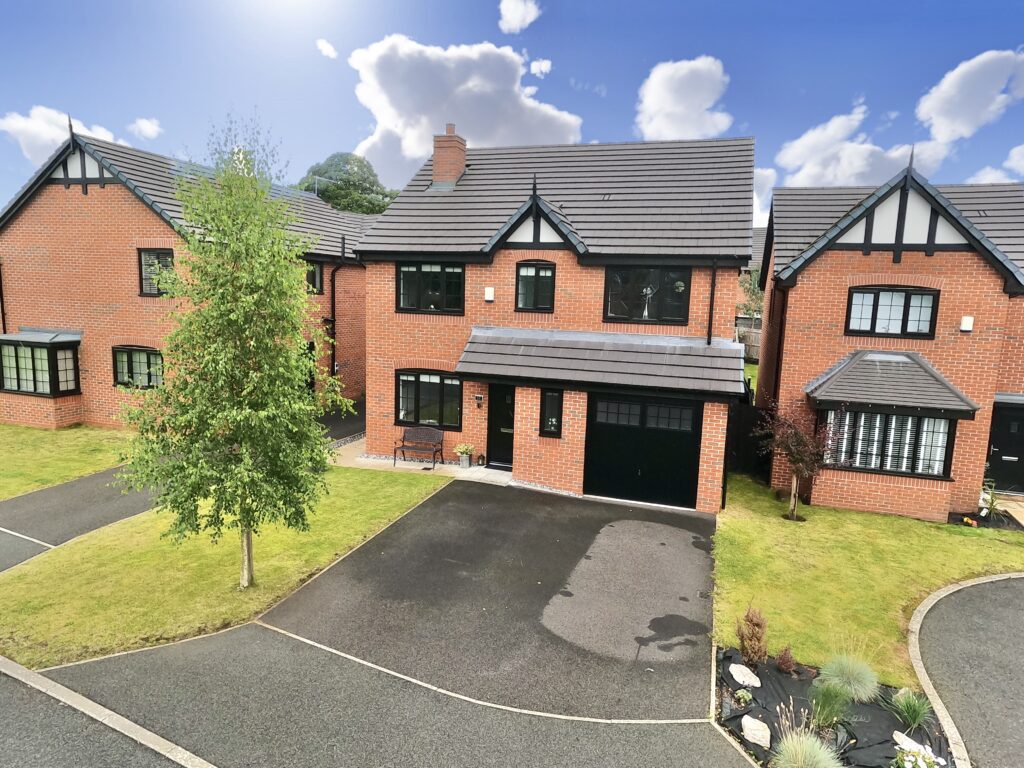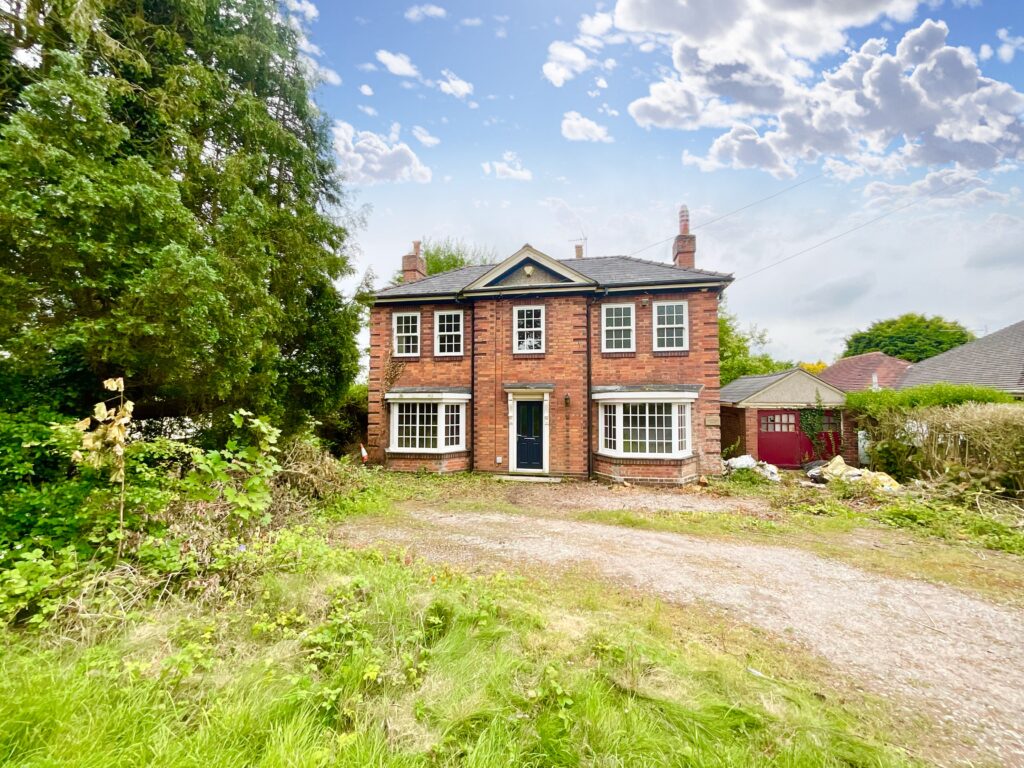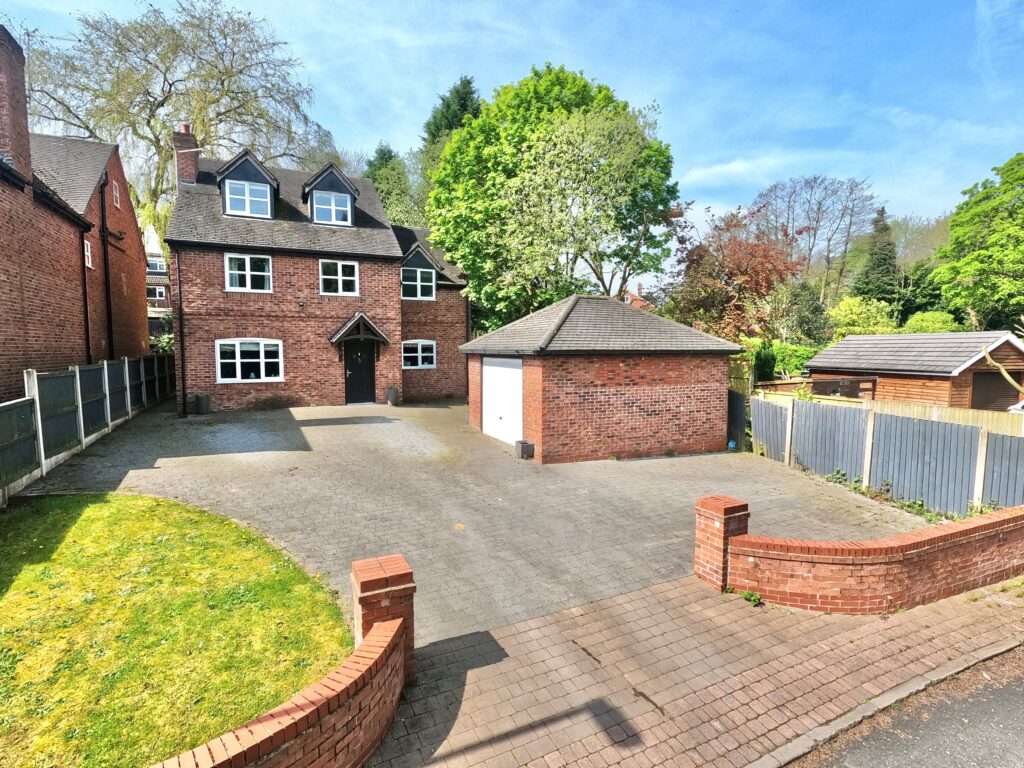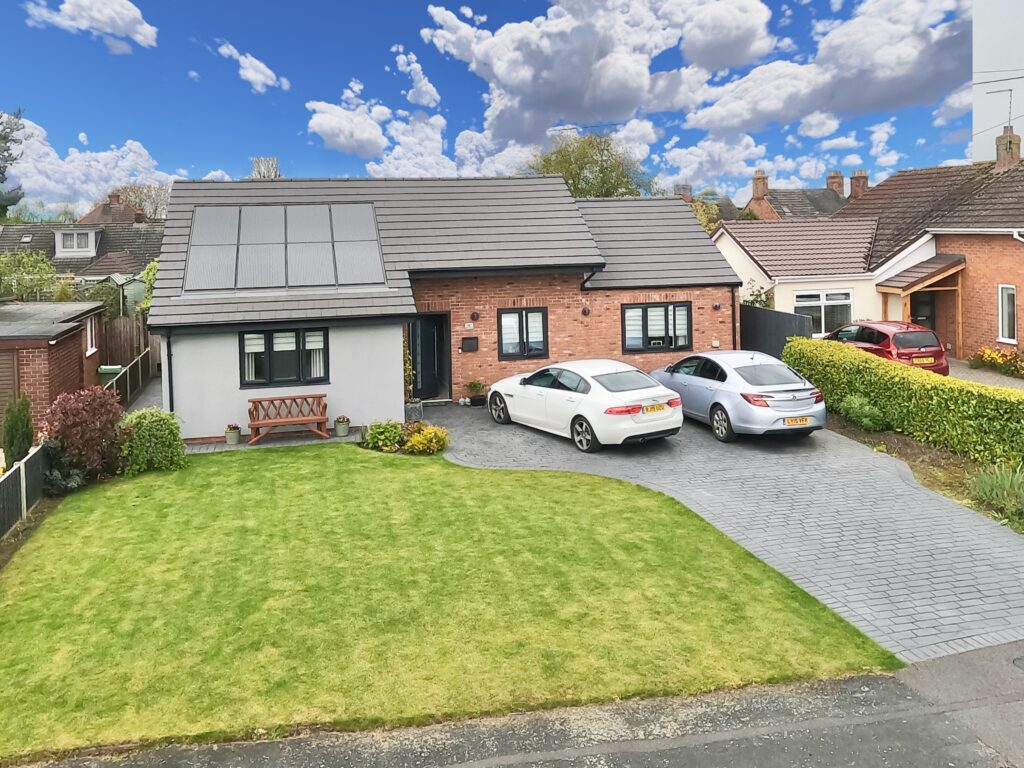Portland Grove, Newcastle, ST5
£450,000
Offers Over
5 reasons we love this property
- This four-bedroom family home has been beautifully updated and is being offered for sale with NO CHAIN!
- This home has been modernised throughout - featuring underfloor heating downstairs and installation of a smart heating system (Nest) which can be controlled remotely!
- The property boasts versatile living spaces, including a spacious living room, a converted garage, now a playroom, and a tranquil home office.
- Outside discover a stunning South-West facing rear garden that changes colours with the seasons. Surrounded by lush greenery and privacy-providing hedges.
- In the sought-after area of Clayton, this home sits in a quiet cul-de-sac setting while being conveniently close to schools, amenities, and commuter links.
About this property
Luxurious 4-bed family home in Clayton. Meticulously refurbished with stunning living room, modern kitchen/diner, converted garage, serene bedrooms, and elegant bathrooms. Expansive rear garden, ample parking, and convenient location near schools and amenities. No chain.
Welcome aboard your stunning four-bedroom family home on Portland Grove! Set sail for comfort and luxury in this meticulosly refurbished property. Step inside and be greeted by a spacious hallway, setting the stage for your journey through this exquisite abode. Before you, a convenient guest cloakroom await, ensuring your guests feel welcomed from the moment they arrive. As you pass through the double doors into the expansive living room, your eyes are drawn to the gorgeous bow window and the centrepiece—a traditional wood log burner fireplace, emanating warmth and character. French doors welcome you towards the decked area outside, inviting moments of relaxation and serenity. Venture further into the heart of the home, where the impressive kitchen/diner unfolds before you. Abundant space greets you, with a generous dining area overlooking the landscaped garden. The kitchen itself is a marvel of modernity and intelligence, boasting a sleek design and ample natural light streaming through numerous windows. Accessible from here is the converted garage, now transformed into a versatile playroom adorned with an electric fireplace, perfect for cozy family gatherings. Ascend to the upper deck, where four impressive chambers await your exploration. The master suite stands out with its sumptuous ensuite, a sanctuary of sophistication featuring a grand walk-in shower. Each bedroom offers fitted cupboards/wardrobes, ensuring ample storage space to accommodate your every need. The fourth room serves as a tranquil home office, ideal for those seeking a serene workspace amidst the comforts of home. The main family bathroom continues the theme of elegance, boasting a bath with a shower over, promising relaxation and rejuvenation after a long day's voyage. With views from this upper deck that reach as far as Bunny Hill, gorgeous views. Outside, the allure of the property extends to the expansive driveway, providing ample parking space for your vehicles. The stunning South-West facing rear garden offers ever-changing colours with the shifting seasons. A decked area invites al fresco dining or simply basking in the sun's embrace, while lush greenery and surrounding hedges provide a sense of privacy and tranquillity. In the sought-after area of Clayton, this property sits at the end of a quiet cul-de-sac. Conveniently located near schools, amenities, and commuter links, it promises unparalleled convenience for modern family living. And with the bonus of being offered for sale with no chain, your dream of calling this magnificent residence home may soon become a reality. So, set your course for Portland Grove—a port of comfort, luxury, and endless possibilities.
Council Tax Band: E
Tenure: Freehold
Floor Plans
Please note that floor plans are provided to give an overall impression of the accommodation offered by the property. They are not to be relied upon as a true, scaled and precise representation. Whilst we make every attempt to ensure the accuracy of the floor plan, measurements of doors, windows, rooms and any other item are approximate. This plan is for illustrative purposes only and should only be used as such by any prospective purchaser.
Agent's Notes
Although we try to ensure accuracy, these details are set out for guidance purposes only and do not form part of a contract or offer. Please note that some photographs have been taken with a wide-angle lens. A final inspection prior to exchange of contracts is recommended. No person in the employment of James Du Pavey Ltd has any authority to make any representation or warranty in relation to this property.
ID Checks
Please note we charge £30 inc VAT for each buyers ID Checks when purchasing a property through us.
Referrals
We can recommend excellent local solicitors, mortgage advice and surveyors as required. At no time are youobliged to use any of our services. We recommend Gent Law Ltd for conveyancing, they are a connected company to James DuPavey Ltd but their advice remains completely independent. We can also recommend other solicitors who pay us a referral fee of£180 inc VAT. For mortgage advice we work with RPUK Ltd, a superb financial advice firm with discounted fees for our clients.RPUK Ltd pay James Du Pavey 40% of their fees. RPUK Ltd is a trading style of Retirement Planning (UK) Ltd, Authorised andRegulated by the Financial Conduct Authority. Your Home is at risk if you do not keep up repayments on a mortgage or otherloans secured on it. We receive £70 inc VAT for each survey referral.









































