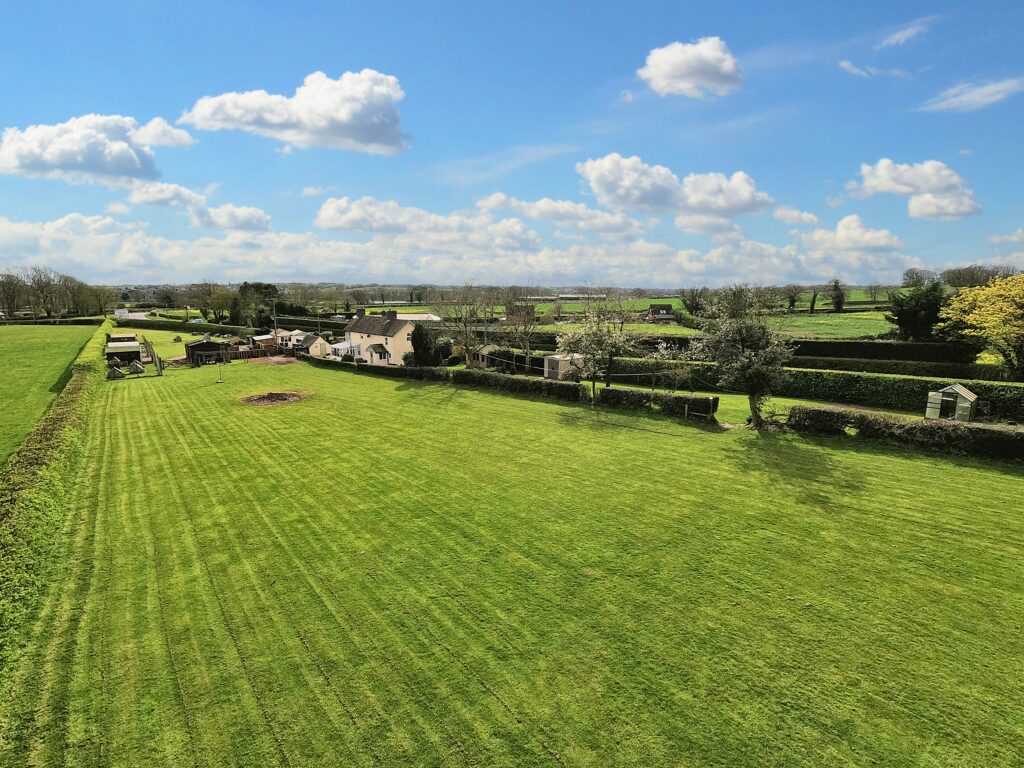Aston Lane, Aston, ST15
£625,000
5 reasons we love this property
- A fabulous four-bedroom family home with open-plan living spaces and in a truly desirable location.
- With a generous lounge, an open-plan kitchen/diner, and an additional snug/family room, there's ample space for the whole family.
- With four bedrooms, this home offers flexibility to accommodate various needs, whether it's a growing family or space for guests.
- The expansive garden, complete with patio areas and a lush lawn, provides the perfect setting for outdoor gatherings and play.
- Located in the picturesque village of Aston, this home offers the best of both worlds: rural serenity and convenient access to Stone Town Centre.
About this property
“An inviting 4-bedroom family home, The Oak on Aston Lane offers spacious living areas, a double garage, and a large garden for outdoor gatherings. Close to Stone Town Centre with excellent amenities and schools. Your new home adventure awaits – call today!”
Welcome to The Oak on Aston Lane, where every knock knock is a call to a new home adventure. Step through the entrance hall, where the sturdy oak door welcomes you with a reassuring knock knock, signalling the beginning of your journey into this charming four-bedroom family home. Downstairs, the spacious lounge invites you to kick back and relax, with dual aspects providing views of the surrounding greenery. Here, the saying goes, "mighty oaks from little acorns grow," as you envision the memories to be made in this welcoming space. A further generous space of a snug/family room lies within the open plan and looks over the rear garden, featuring a wood burner. The open-plan kitchen and dining area are the heart of the home. Adjacent to the kitchen, a brilliant-sized utility room stands ready for action, and downstairs is complete with a guest cloakroom. Ascend the stairs to the spacious landing, where natural light floods in. This will lead you to the master bedroom, a sanctuary of comfort and style, boasting ample space and fitted wardrobes, with each knock knock at the door promising restful nights and peaceful mornings. Two bathrooms offer versatility, with one featuring a shower and the other a bath, perfect for family living. Two further bedrooms, each with fitted wardrobes, and a bedroom overlooking the front garden complete the upstairs space, ensuring there's room for everyone. Outside, a large private driveway and front gardens welcome you with the gentle rustle of leaves accompanying each knock knock at the door. At the rear, a double two-floored garage stands tall, offering the potential for conversion into a home office or creative space. The expansive garden beckons with its patio areas and lush lawn, a perfect setting for outdoor gatherings and play. Experience the best of both worlds with Stone Town Centre nearby, offering a range of amenities while still enjoying the rural serenity of Aston Lane. Commuter links, picturesque walks, and excellent schooling options further enhance the appeal of this property, making it the perfect place to put down roots and grow, just like the mighty oak. Call us today to arrange your viewing and discover the timeless charm of The Oak on Aston Lane. Knock, knock. Who's there? Your new home is calling!
Council Tax Band: F
Tenure: Freehold
Floor Plans
Please note that floor plans are provided to give an overall impression of the accommodation offered by the property. They are not to be relied upon as a true, scaled and precise representation. Whilst we make every attempt to ensure the accuracy of the floor plan, measurements of doors, windows, rooms and any other item are approximate. This plan is for illustrative purposes only and should only be used as such by any prospective purchaser.
Agent's Notes
Although we try to ensure accuracy, these details are set out for guidance purposes only and do not form part of a contract or offer. Please note that some photographs have been taken with a wide-angle lens. A final inspection prior to exchange of contracts is recommended. No person in the employment of James Du Pavey Ltd has any authority to make any representation or warranty in relation to this property.
ID Checks
Please note we charge £30 inc VAT for each buyers ID Checks when purchasing a property through us.
Referrals
We can recommend excellent local solicitors, mortgage advice and surveyors as required. At no time are youobliged to use any of our services. We recommend Gent Law Ltd for conveyancing, they are a connected company to James DuPavey Ltd but their advice remains completely independent. We can also recommend other solicitors who pay us a referral fee of£180 inc VAT. For mortgage advice we work with RPUK Ltd, a superb financial advice firm with discounted fees for our clients.RPUK Ltd pay James Du Pavey 40% of their fees. RPUK Ltd is a trading style of Retirement Planning (UK) Ltd, Authorised andRegulated by the Financial Conduct Authority. Your Home is at risk if you do not keep up repayments on a mortgage or otherloans secured on it. We receive £70 inc VAT for each survey referral.































