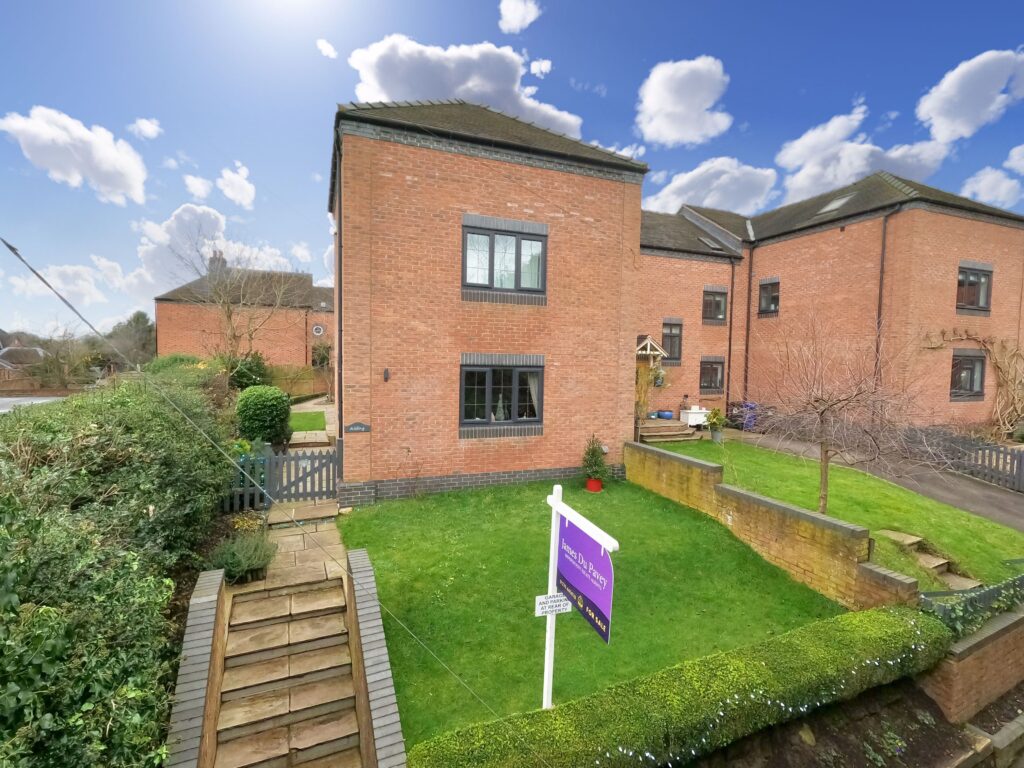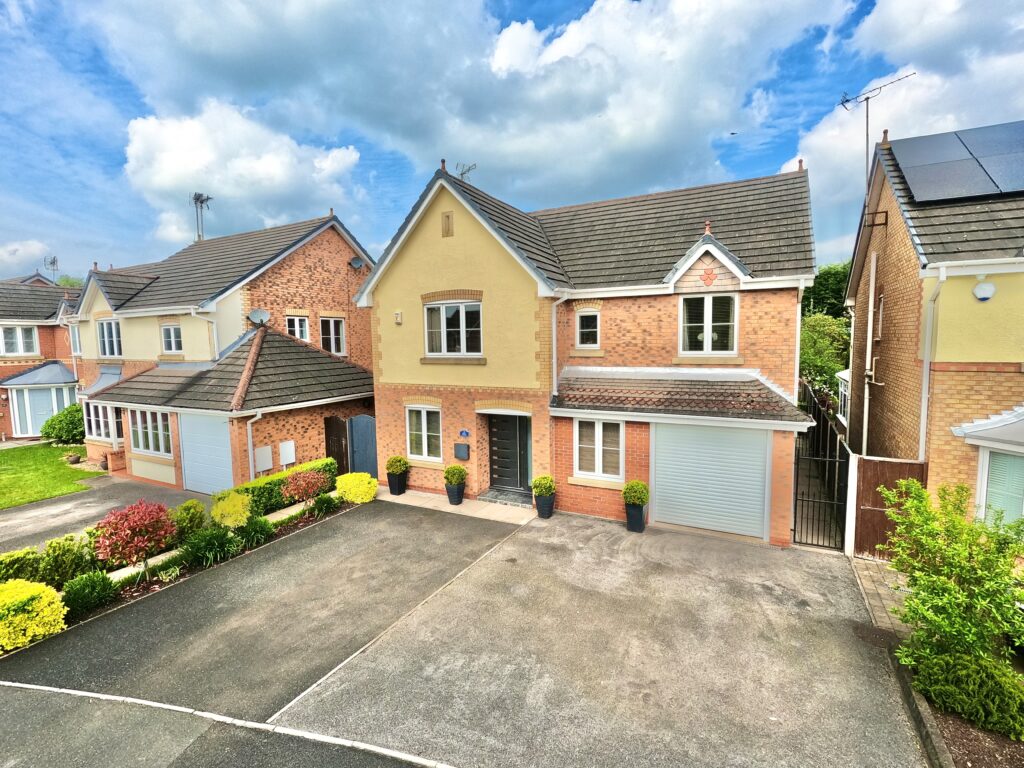Knowl Wall, Beech, ST4
£550,000
Offers Over
5 reasons we love this property
- A spacious four bedroom detached home, nested into a plot of approximately 0.25 acres
- Surrounded by mature front and rear gardens, well stocked with plants and shrubs, there is also a detached double garage and summerhouse.
- There are two spacious double bedrooms and a bathroom to the first floor and two further bedrooms downstairs, one of which is being utilised as a dining room by the current owners
- There is a large kitchen/diner fitted with matching shaker style base and eye level units and a large living room is accessed via French doors.
- The property sits within good commuting distance to all major transport links including the A500 and the M6 motorway.
About this property
Escape the hustle and bustle in this stunning 4-bed detached property. Beautiful gardens, double garage, summerhouse. Spacious kitchen/diner, cosy living room, 2 bathrooms, tranquil bedrooms. Convenient access to major transport links. Your haven awaits!
When you want to escape the hustle and bustle of everyday life, wouldnt it be nice to just arrive back home and think yes, i'm home? This fabulous four bedroom detached property, nestled into a plot of approximately 0.25 acres is just the ticket! As we approach the property via electric gates and follow the long gravelled driveway upto the property, you will be greeted by mature front and rear gardens, bursting with a vibrant array of plants and shrubs. To the right hand side you'll notice a detached double garage and a charming summerhouse, perfect for enjoying a cup of tea on a sunny afternoon. Stepping inside via the convenient porch, the heart of the home invites you in with open arms. The large kitchen/diner is a culinary playground, fitted with matching shaker style base and eye-level units, providing ample storage for all your cooking essentials. Picture yourself whipping up delicious meals while chatting with family and friends gathered around the dining table. The living room beckons you to unwind and relax, accessed through elegant French doors that allow natural light to flood the room. Curl up on the sofa with a good book or host gatherings with ease in this spacious and versatile living area. You'll discover two additional bedrooms, one of which has been transformed into a cosy dining room by the current owners. Imagine the joy of sharing meals with loved ones in this inviting space, filled with warmth and laughter. There is also a bathroom that is fitted with a freestanding bath, W/C and a sink, an at home spa, everyday! To the first floor youll be greeted by a spacious landing where you easily have enough space to fit a desk and you'll find two spacious double bedrooms, bathed in natural light, offering a tranquil retreat after a long day. The bathroom is a sanctuary of relaxation, complete with modern amenities for your comfort and convenience. Located within good commuting distance to all major transport links, including the A500 and the M6 motorway, this home offers the perfect blend of tranquillity and accessibility. Whether you're commuting to work or exploring the surrounding areas, you'll have easy access to everything you need. In this home, you'll have the opportunity to savour the simple joys of every-day life. From waking up to the sound of birds chirping in the garden to unwinding in the evening with a glass of wine in hand, every moment will be filled with comfort and contentment. So, if you're looking for a place to call your own, where memories are made and dreams take flight, look no further. This property is not just a house, it's a haven where you can truly be yourself and create a life you love. Welcome home.
Council Tax Band: F
Tenure: Freehold
Floor Plans
Please note that floor plans are provided to give an overall impression of the accommodation offered by the property. They are not to be relied upon as a true, scaled and precise representation. Whilst we make every attempt to ensure the accuracy of the floor plan, measurements of doors, windows, rooms and any other item are approximate. This plan is for illustrative purposes only and should only be used as such by any prospective purchaser.
Agent's Notes
Although we try to ensure accuracy, these details are set out for guidance purposes only and do not form part of a contract or offer. Please note that some photographs have been taken with a wide-angle lens. A final inspection prior to exchange of contracts is recommended. No person in the employment of James Du Pavey Ltd has any authority to make any representation or warranty in relation to this property.
ID Checks
Please note we charge £30 inc VAT for each buyers ID Checks when purchasing a property through us.
Referrals
We can recommend excellent local solicitors, mortgage advice and surveyors as required. At no time are youobliged to use any of our services. We recommend Gent Law Ltd for conveyancing, they are a connected company to James DuPavey Ltd but their advice remains completely independent. We can also recommend other solicitors who pay us a referral fee of£180 inc VAT. For mortgage advice we work with RPUK Ltd, a superb financial advice firm with discounted fees for our clients.RPUK Ltd pay James Du Pavey 40% of their fees. RPUK Ltd is a trading style of Retirement Planning (UK) Ltd, Authorised andRegulated by the Financial Conduct Authority. Your Home is at risk if you do not keep up repayments on a mortgage or otherloans secured on it. We receive £70 inc VAT for each survey referral.




































