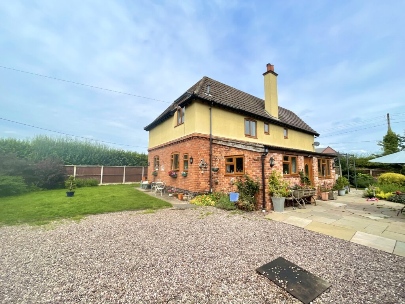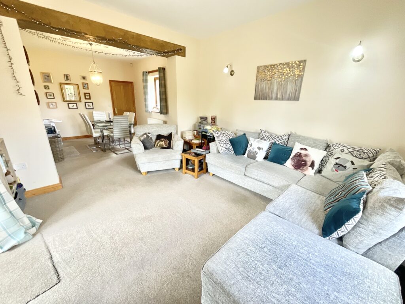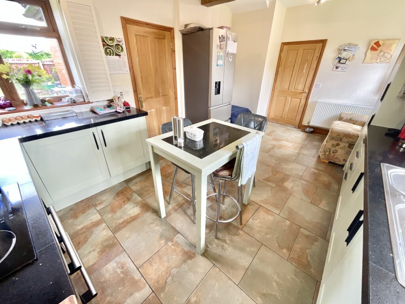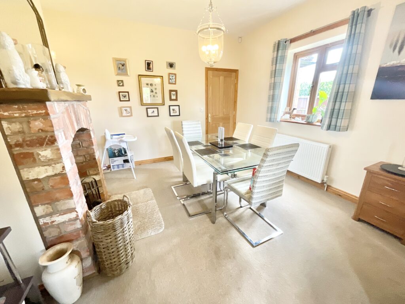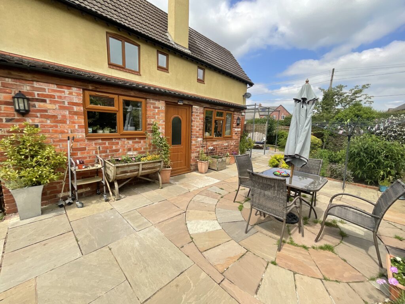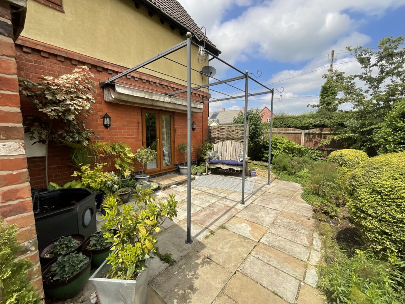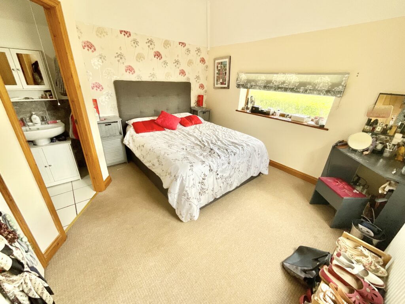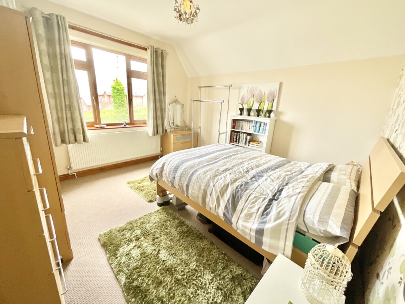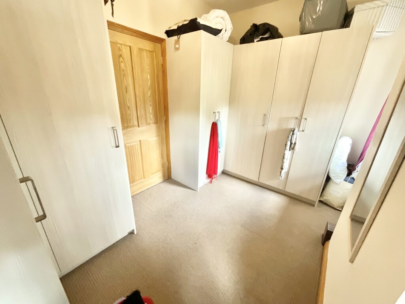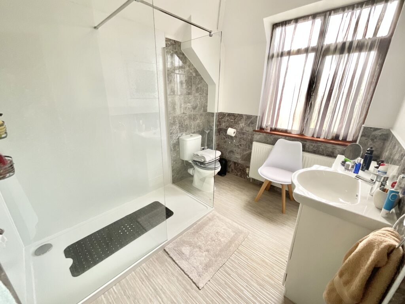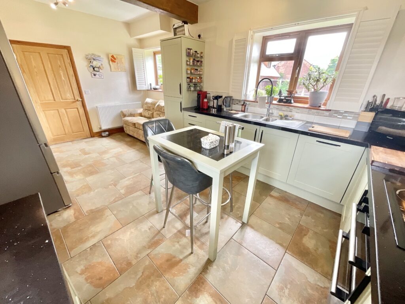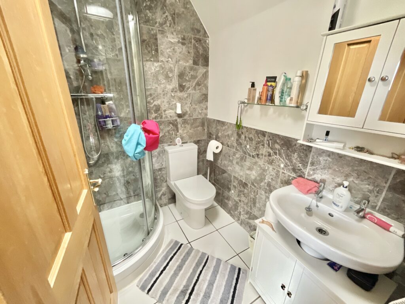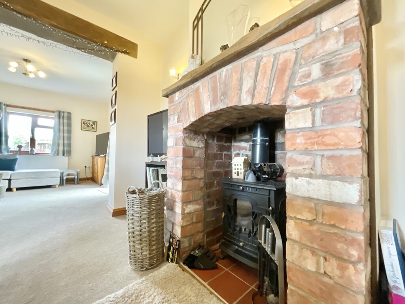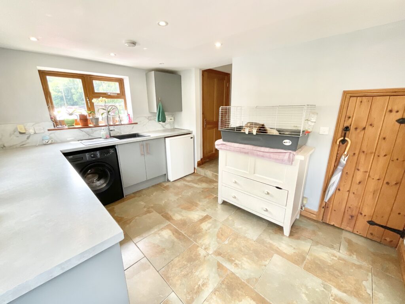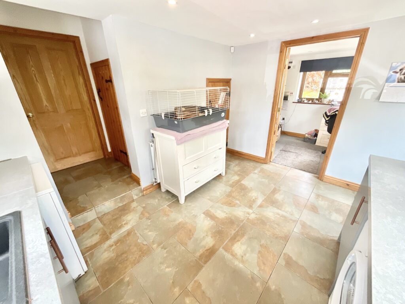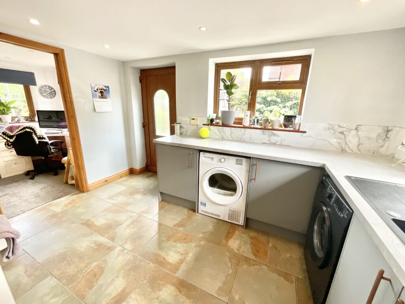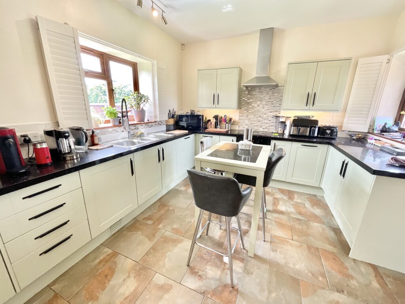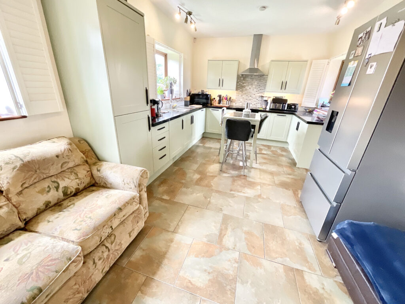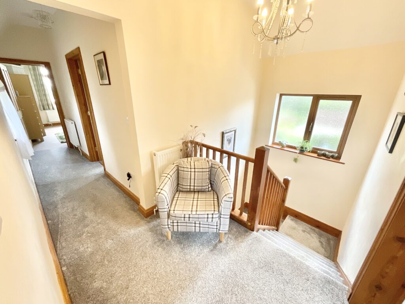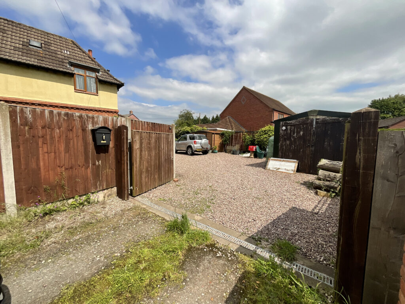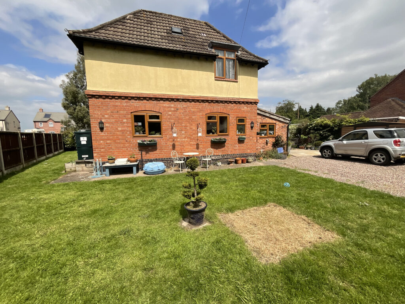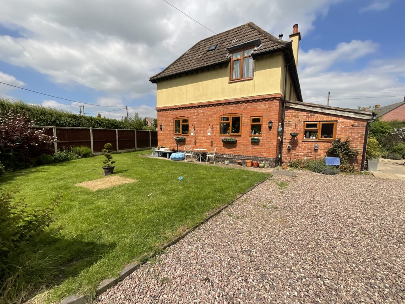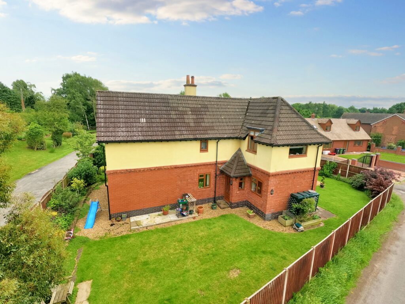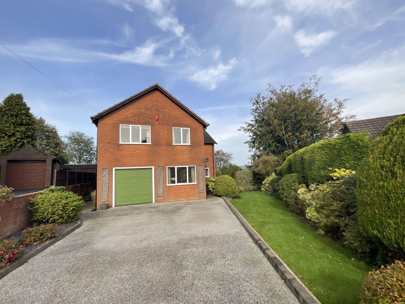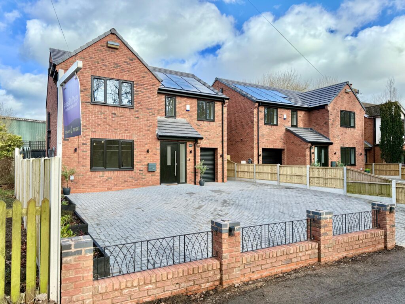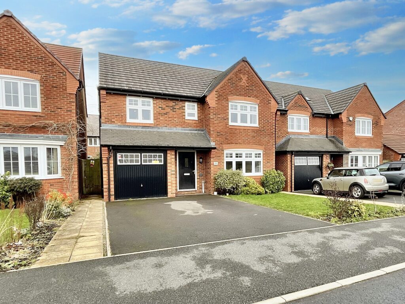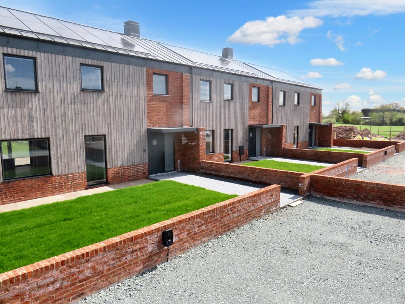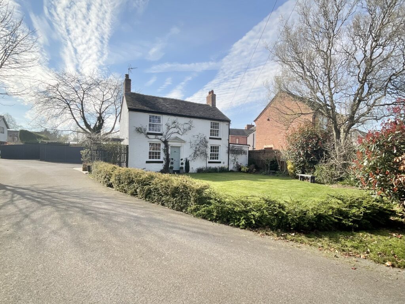Station Road, Hodnet, TF9
£400,000
5 reasons we love this property
- A fabulous three bedroom detached home, nestled into a secure wrap around plot.
- With a large lounge diner with French doors into the garden and an exposed brick feature chimney with log burner inset.
- The kitchen is fitted with a range of matching base and eye level units with plenty of space for a dining table and sofa.
- For those who work from home, there is also an office space located off from the utility room, so you can really separate your work/life balance.
- For those who work from home, there is also an office space located off the utility room, so you can really separate your work/life balance.
About this property
“Charming 3-bed detached home with secure wrap-around plot, ample parking for multiple vehicles, garage/workshop, garden shed. Bright kitchen, spacious lounge diner with log burner, lush garden with patio seating. Ideal for family living, work-from-home office/playroom, guest WC, pantry. Embrace nature, create memories in this enchanting property.”
This fantastic three-bedroom detached home is ready and waiting for you, a true gem nestled into a secure wrap-around plot. Parking is a breeze with ample room for several cars, or even a caravan or motorhome. The space is accessed via wooden gates, and there is a garage/workshop along with a metal shed for all those outdoor essentials. As you step through the welcoming entrance, you are greeted by the bright and spacious utility room, with plumbing for a washer, space for dryer and plenty of storage cupboards. There is also a handy cupboard for coats/boots and household essentials (this used to be the ticket office when the station master owned the house!) An office located off the utility room offers a private retreat to maintain that crucial work/life balance, or this room could be a playroom, a hobby room, or even a 4th bedroom. A guest W/C and pantry ensure practicality and efficiency for day-to-day living, catering perfectly to families. The heart of the home, the kitchen, showcases a range of matching base and eye level units, providing ample storage space for all your culinary needs. Imagine lazy family breakfasts or intimate dinners with loved ones, set against a backdrop of natural light flooding in through the windows. The spacious lounge diner, boasts French doors that open out into the lush garden, bringing the outside in. Picture cosy evenings by the exposed brick feature chimney, with the crackling warmth of the log burner inset, creating the perfect ambience for relaxing after a long day. Step outside to discover the wrap-around garden, a verdant oasis mostly laid to lush green lawn, dotted with vibrant plants and shrubs that invite you to explore. Relax on the lovely paved patio seating area, ideal for al fresco dining or simply soaking up the sunshine in your own private sanctuary. Live life to the fullest in this enchanting property, where every detail has been thoughtfully crafted to cater to your every need. Immerse yourself in the potential of this outdoor haven, where you can always find a sunny spot and the possibilities are endless. Create cherished memories with family and friends in the expansive garden, perfect for hosting summer gatherings or simply unwinding in nature’s embrace. Whether you have a green thumb or simply enjoy the beauty of a well-kept garden, this outdoor space beckons you to make it your own. Soak up the serenity of this picturesque setting, with the sounds of birdsong and the gentle rustling of leaves providing a soothing soundtrack to your daily life. Imagine sipping your morning coffee surrounded by the sights and scents of nature, or watching the sunset paint the sky in hues of orange and pink as you unwind after a busy day. This is not just a property; it’s a lifestyle waiting to be embraced, offering you the chance to create your own personal sanctuary right at home. Don’t miss out on this rare opportunity to make this dream property your own and experience the true meaning of comfort, convenience, and beauty all in one place.
Council Tax Band: E
Tenure: Freehold
Floor Plans
Please note that floor plans are provided to give an overall impression of the accommodation offered by the property. They are not to be relied upon as a true, scaled and precise representation. Whilst we make every attempt to ensure the accuracy of the floor plan, measurements of doors, windows, rooms and any other item are approximate. This plan is for illustrative purposes only and should only be used as such by any prospective purchaser.
Agent's Notes
Although we try to ensure accuracy, these details are set out for guidance purposes only and do not form part of a contract or offer. Please note that some photographs have been taken with a wide-angle lens. A final inspection prior to exchange of contracts is recommended. No person in the employment of James Du Pavey Ltd has any authority to make any representation or warranty in relation to this property.
ID Checks
Please note we charge £30 inc VAT for each buyers ID Checks when purchasing a property through us.
Referrals
We can recommend excellent local solicitors, mortgage advice and surveyors as required. At no time are youobliged to use any of our services. We recommend Gent Law Ltd for conveyancing, they are a connected company to James DuPavey Ltd but their advice remains completely independent. We can also recommend other solicitors who pay us a referral fee of£180 inc VAT. For mortgage advice we work with RPUK Ltd, a superb financial advice firm with discounted fees for our clients.RPUK Ltd pay James Du Pavey 40% of their fees. RPUK Ltd is a trading style of Retirement Planning (UK) Ltd, Authorised andRegulated by the Financial Conduct Authority. Your Home is at risk if you do not keep up repayments on a mortgage or otherloans secured on it. We receive £70 inc VAT for each survey referral.



