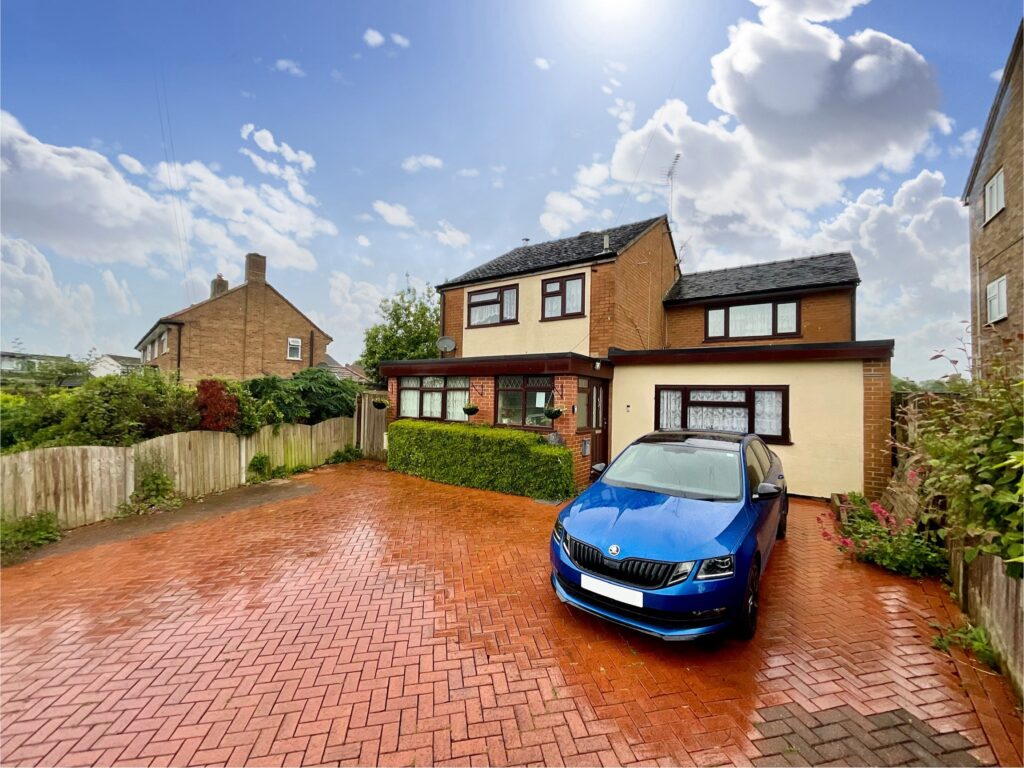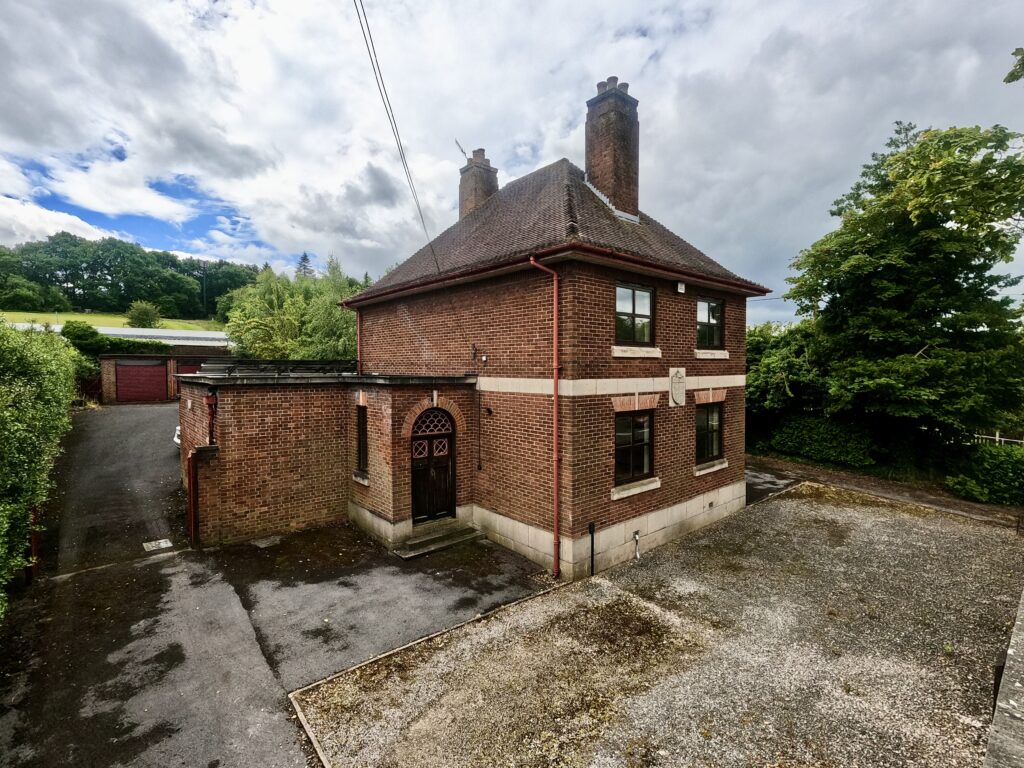Chilworth Close, Crewe, CW2
£425,000
5 reasons we love this property
- An exquisite four bedroom detached family home set on a generous end plot within a peaceful cul-de-sac
- Beautiful private and south-facing rear garden, perfect for outdoor gatherings and al fresco dining
- Expansive driveway and an integral double garage providing ample off-road parking for several vehicles
- Spacious and highly versatile living accommodation comprising four separate reception rooms, conservatory and a well-appointed kitchen
- Generous upper floor accommodation, affording four well-proportioned double bedrooms and three bathrooms, ideal for modern family living, practicality and convenience
About this property
Exquisite 4-bed detached family home on the outskirts of Wistaston. Elegant interiors, 4 reception rooms, chef’s kitchen, conservatory, 4 double bedrooms, 3 bathrooms. Expansive driveway, sunny rear garden. Prime location with great amenities and transport links. Contact Nantwich office to view.
Your next stop is this fabulous four bedroom detached family home that promises a lifestyle of refined elegance and modern comfort. Occupying an elevated end plot position within a tranquil cul-de-sac nestled within the outskirts of the charming village of Wistaston, this residence is the epitome of sophisticated living.
From the moment you step into the welcoming entrance hall, you are greeted by a sense of spaciousness and style that defines every aspect of this exceptional property. Designed with modern family living in mind, the layout offers a seamless flow between its generously proportioned rooms, providing the perfect balance of privacy and togetherness for the whole family.
The four separate reception rooms, comprising a lounge, sitting room, dining room, and a generously sized study, offer versatile spaces for relaxation, entertainment, and productivity. Each room boasts contemporary fittings and stylish décor, creating an ambience of understated luxury that permeates throughout the home.
The well-appointed kitchen is a chef's delight, featuring an array of wall and base units, sleek worktops, and integrated appliances that cater to both culinary creativity and practicality. Adjacent to the kitchen, the conservatory beckons with its panoramic views of the rear garden, offering a serene retreat for all year-round enjoyment and relaxation. The ground floor is completed with a guest WC and utility room that is ideal for laundry, storage and added convenience.
The first floor is dedicated to rest and rejuvenation, with four spacious double bedrooms and three contemporary bathrooms ensuring that every member of the household has their own private sanctuary. The master bedroom boasts an en-suite shower room, while the second and third bedrooms share a convenient Jack & Jill shower room. A separate family bathroom provides additional comfort and convenience for residents and guests alike.
Storage is ample and well-organised throughout the property, with built-in wardrobes in the second, third, and fourth bedrooms, as well as internal access to the integral double garage. Every detail has been meticulously planned to ensure that functionality and elegance coexist harmoniously in this exquisite home.
Outside, the property impresses with its expansive driveway leading to the double garage, and a private rear garden that enjoys a sunny south-facing aspect. The rear garden is a verdant oasis of tranquillity, with a combination of paved and lawn sections, mature borders teeming with plants, shrubs and vegetables, offering a delightful and secluded outdoor space for relaxation and recreation.
This stunning family home represents the pinnacle of upscale living, combining contemporary design, practicality, and tranquillity in a coveted village location. Embrace the opportunity to make this exceptional property your own and elevate your lifestyle to new heights of sophistication and comfort. Call our Nantwich office to arrange a viewing!
Location
The railway town of Crewe offers an extensive range of amenities including shopping, educational and recreational facilities, as well as outstanding transport and commuter links via the A500 and Junction 16 of the M6 motorway, while Crewe mainline railway station provides direct access to larger cities and towns across the country.
Council Tax Band: D
Tenure: Freehold
Floor Plans
Please note that floor plans are provided to give an overall impression of the accommodation offered by the property. They are not to be relied upon as a true, scaled and precise representation. Whilst we make every attempt to ensure the accuracy of the floor plan, measurements of doors, windows, rooms and any other item are approximate. This plan is for illustrative purposes only and should only be used as such by any prospective purchaser.
Agent's Notes
Although we try to ensure accuracy, these details are set out for guidance purposes only and do not form part of a contract or offer. Please note that some photographs have been taken with a wide-angle lens. A final inspection prior to exchange of contracts is recommended. No person in the employment of James Du Pavey Ltd has any authority to make any representation or warranty in relation to this property.
ID Checks
Please note we charge £30 inc VAT for each buyers ID Checks when purchasing a property through us.
Referrals
We can recommend excellent local solicitors, mortgage advice and surveyors as required. At no time are youobliged to use any of our services. We recommend Gent Law Ltd for conveyancing, they are a connected company to James DuPavey Ltd but their advice remains completely independent. We can also recommend other solicitors who pay us a referral fee of£180 inc VAT. For mortgage advice we work with RPUK Ltd, a superb financial advice firm with discounted fees for our clients.RPUK Ltd pay James Du Pavey 40% of their fees. RPUK Ltd is a trading style of Retirement Planning (UK) Ltd, Authorised andRegulated by the Financial Conduct Authority. Your Home is at risk if you do not keep up repayments on a mortgage or otherloans secured on it. We receive £70 inc VAT for each survey referral.





























