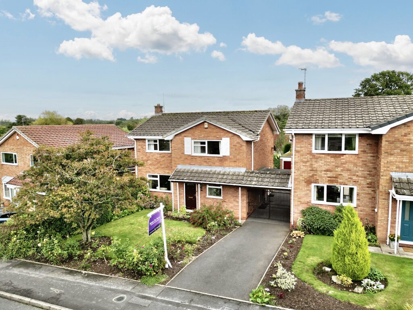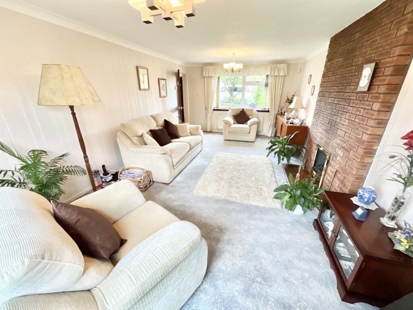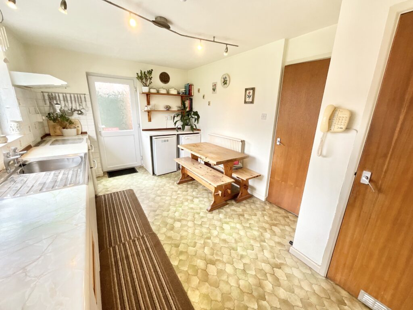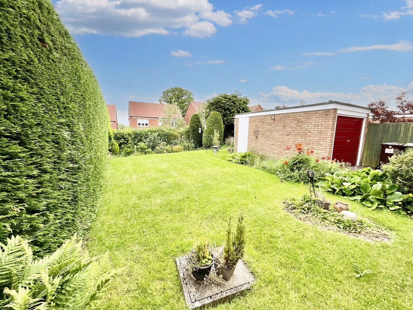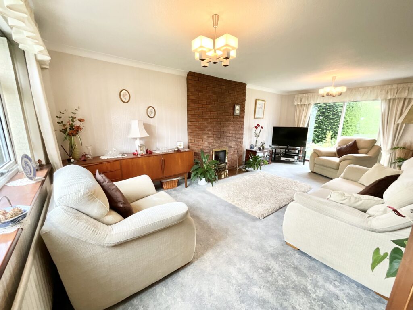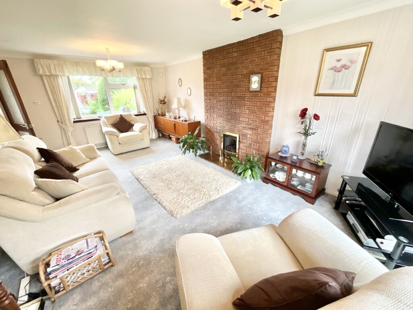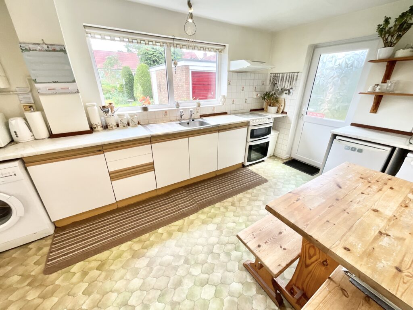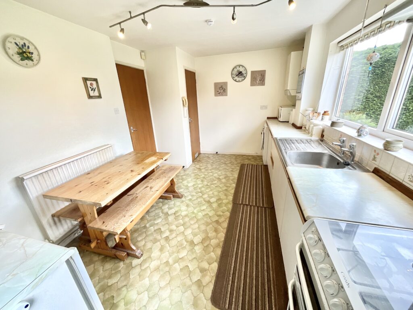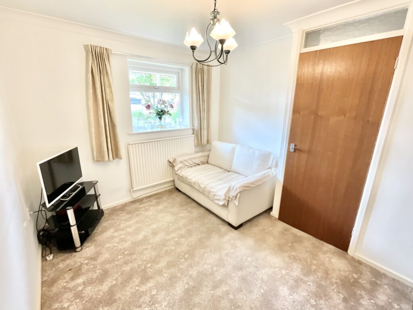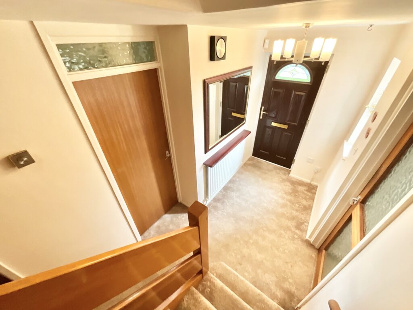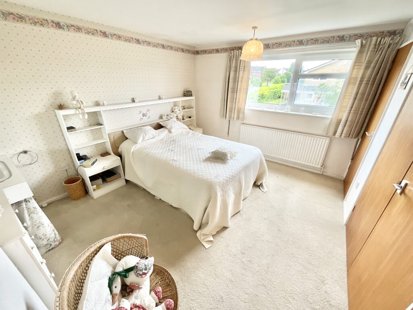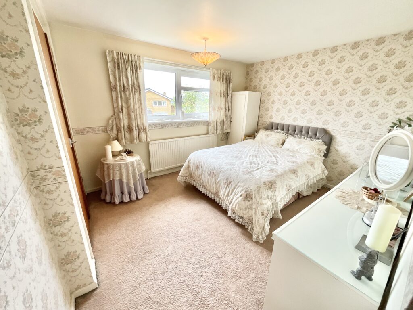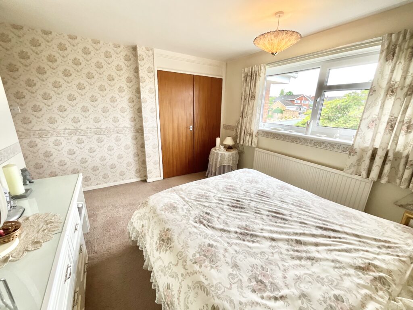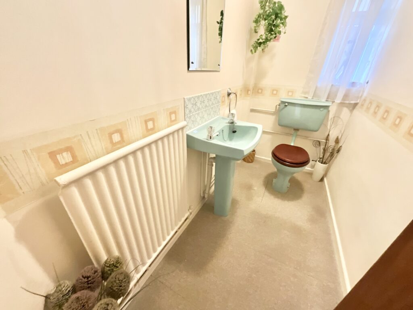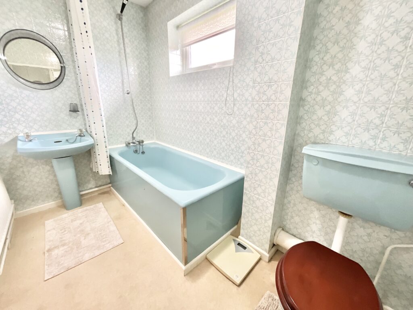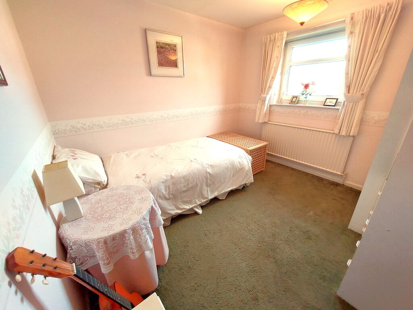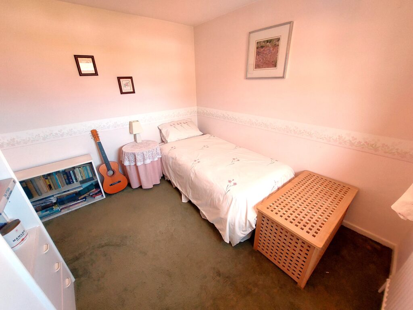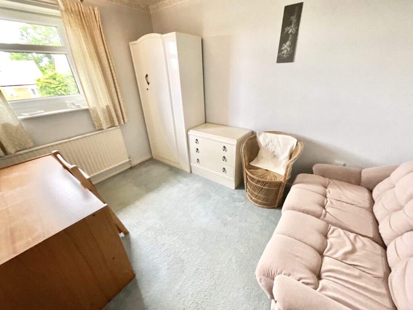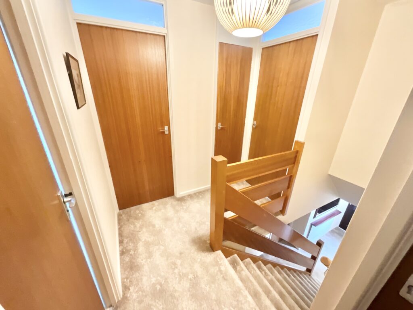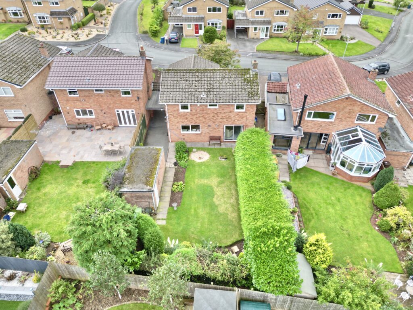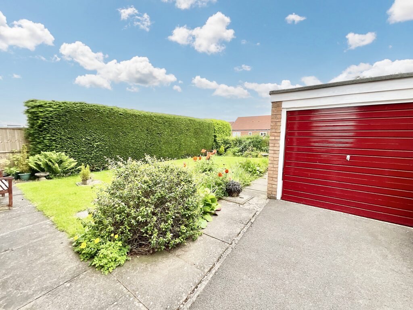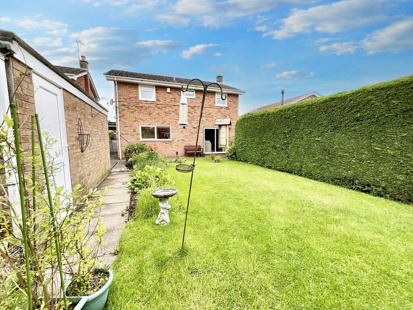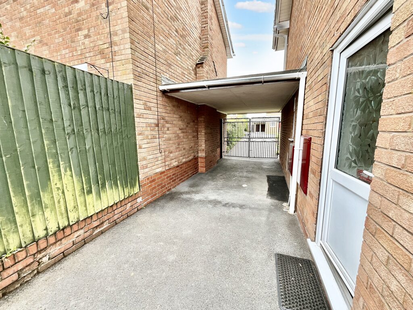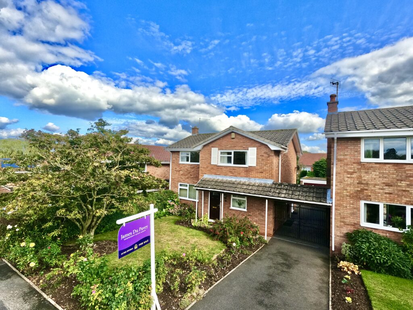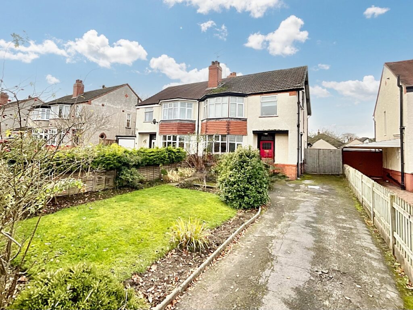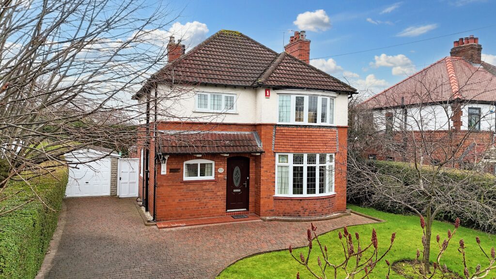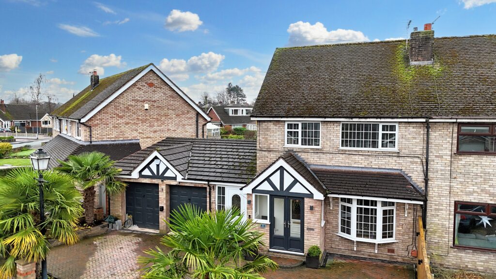Badgers Croft, Eccleshall, ST21
£380,000
5 reasons we love this property
- Located perfectly within walking distance to the High Street and all the wonderful amenities Eccleshall has to offer.
- Beautiful gardens to the front and rear, large driveway for several vehicles, covered carport and a detached single garage.
- A splendid family sized home, cared for and ready to move into with scope to extend and develop if required!
- Possibility to extend to the rear and/or to the side and opportunity to add an Ensuite shower room if desired!
- A generous living room with dual aspect window and sliding patio doors, family room, four double bedrooms, large family bathroom and a kitchen diner.
Houses are like delicate flowers, they require love and attention to grow and care and thoughtfulness to thrive. When this gentle and clever balance is achieved, only then will a house metamorphose into a home. At present this generous and well proportioned family home is very easy on the eye and beautifully designed with a bright future ahead! Badgers Croft is one of the most sought after areas in ever popular Eccleshall. Not only has this home been cared for and well looked after, it possesses scope to be reconfigured, added to and extended. The ground floor promises a welcoming entrance hall with doors to all ground floor rooms. The living room is light and bright with a window to the front and sliding patio doors leading to the rear garden. A feature fireplace is a focal point and due to the size of the room a dining area could be introduced if so desired. An additional sitting room is ideal in a family home and this space could be utilised as a children’s play room, a snug or a formal study. The kitchen diner is certain to be the hub of the home with an abundance of cupboard space and work surface areas and a good sized pantry, views to the rear garden and access to the side of the property. There is also a guest WC. The first floor is equally impressive with four double bedrooms with views to the front and rear aspect, the master bedroom is large enough to incorporate an Ensuite shower room as plumbing is present. The family bathroom is spacious and (depending on your preference) could have a bath and separate shower unit! The exterior of this lovely home is a huge selling point with a traditional front garden with aromatic roses and well establishes trees and shrubs, the driveway sweeps under the sheltered carport and carries into the rear garden to meet the detached single garage. The rear and private garden is fully enclosed, mostly laid to lawn with an array of plants, trees and flowers. There are plenty of areas to sit and enjoy the garden and an area behind the garage is ideal for storage or secret seating area! This home is ready to bloom and show its impressive potential, book your private appointment to view before the opportunity flies away!
Council Tax Band: E
Tenure: Freehold
Floor Plans
Please note that floor plans are provided to give an overall impression of the accommodation offered by the property. They are not to be relied upon as a true, scaled and precise representation. Whilst we make every attempt to ensure the accuracy of the floor plan, measurements of doors, windows, rooms and any other item are approximate. This plan is for illustrative purposes only and should only be used as such by any prospective purchaser.
Agent's Notes
Although we try to ensure accuracy, these details are set out for guidance purposes only and do not form part of a contract or offer. Please note that some photographs have been taken with a wide-angle lens. A final inspection prior to exchange of contracts is recommended. No person in the employment of James Du Pavey Ltd has any authority to make any representation or warranty in relation to this property.
ID Checks
Please note we charge £30 inc VAT for each buyers ID Checks when purchasing a property through us.
Referrals
We can recommend excellent local solicitors, mortgage advice and surveyors as required. At no time are youobliged to use any of our services. We recommend Gent Law Ltd for conveyancing, they are a connected company to James DuPavey Ltd but their advice remains completely independent. We can also recommend other solicitors who pay us a referral fee of£180 inc VAT. For mortgage advice we work with RPUK Ltd, a superb financial advice firm with discounted fees for our clients.RPUK Ltd pay James Du Pavey 40% of their fees. RPUK Ltd is a trading style of Retirement Planning (UK) Ltd, Authorised andRegulated by the Financial Conduct Authority. Your Home is at risk if you do not keep up repayments on a mortgage or otherloans secured on it. We receive £70 inc VAT for each survey referral.



