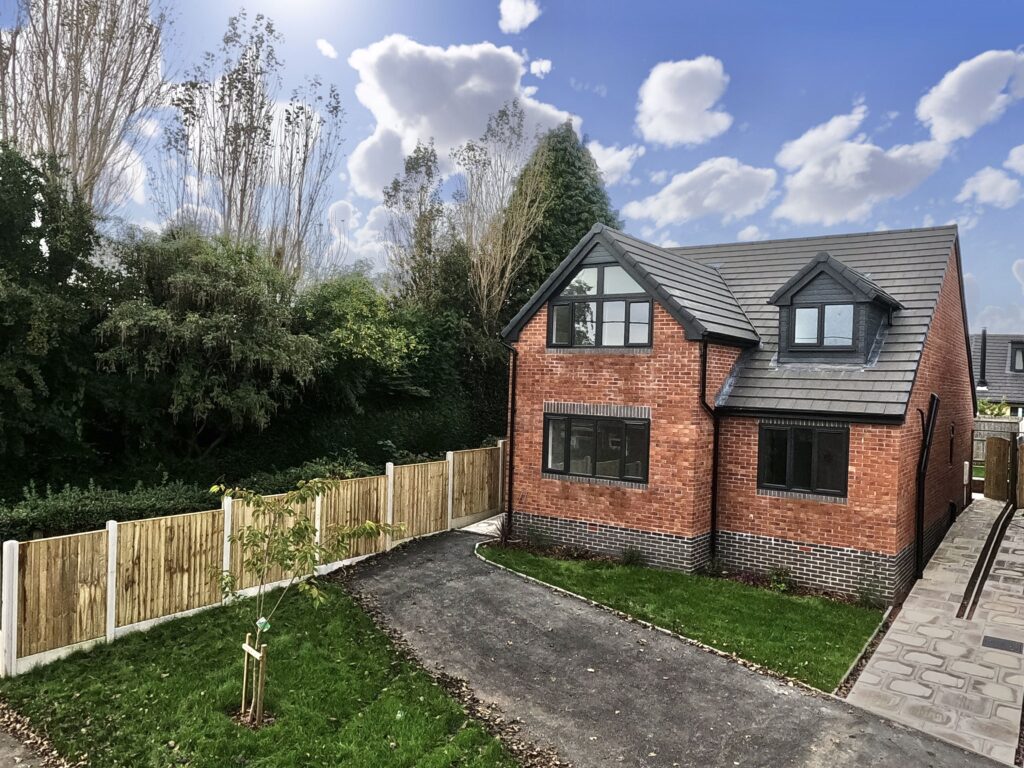Kiln Bank Road, Market Drayton, TF9
£290,000
5 reasons we love this property
- A beautifully designed and built detached bungalow with only one careful lady owner and offered with no upward chain!
- An open plan kitchen/dining/living space with French doors leading to the private rear garden.
- Two good sized bedrooms and a contemporaty Jack and Jill shower room.
- Private parking for two vehicles and plenty of room to turn around for convenience.
- Located in the heart of Market Drayton with an array of local amenities on your doorstep.
About this property
Rare opportunity to own a modern 2-bed bungalow in prestigious development near Market Drayton. Features fully-fitted Porcelanosa kitchen, lounge with French doors to private garden, master with built-in wardrobes, off-street parking. Stylish and move-in ready – don’t miss out, call now!
One of just three individually designed bungalows sitting on a prestigious development within easy access of Market Drayton town centre. This beautifully presented two bedroom, detached bungalow with two off street parking spaces could be your perfect home to move to. This contemporary bungalow has been designed with you in mind and comprises two spacious bedrooms, a large hallways through the centre of the property and a spacious kitchen with lounge to the rear. High quality fixtures and fittings include fully fitted handless kitchen with coordinating worktops with full height splashbacks and upstands, Hotpoint appliances including a fridge freezer, single oven, microwave, full size dishwasher, washer dryer and induction hob and and a range of fitted cabinetry and LED lighting as well as a large central breakfast island adding further worktop and storage space. The generous lounge has fully glazed French doors opening out into the private garden, a large window to the front and rear along with a feature built in electric wall mounted fire. The master bedroom benefits from having two windows to the rear and access to the Jack and Jill shower room whilst the smaller bedroom sits to the front of the property with two windows. The bathroom is finished with a double wet room style shower with glass screen, waterfall shower head and an additional wall mounted shower attachment, wash hand basin with double cupboard below and a concealed cistern WC. Throughout the property there is a combination of tile flooring and carpet along with Oak effect doors, skirting and architrave throughout and neutral decoration. Additional extras include recessed ceiling spot lights, a plethora of electrical plug sockets, some with handy USB connection and wall mounted TV points. The rear garden is of an excellent size and has a patio seating area and lush lawn, a garden shed is a useful addition for storage and two private parking spaces to the front for convenience. This home is ready to move straight into and is certain to cause a stir! Call our Eccleshall office to arrange your private appointment to view this perfect bungalow.
Location
Market Drayton is a captivating market town nestled in the scenic county of Shropshire. Steeped in history and oozing with charm, this delightful town offers a perfect blend of old-world allure and modern conveniences. With its picturesque streets adorned with timber-framed buildings, Market Drayton invites residents and visitors to take a leisurely stroll through its past. Beyond its historical allure, Market Drayton boasts a strong sense of community, with welcoming locals who embrace the town's warm and friendly ambiance. Surrounded by stunning countryside, including the meandering River Tern, Market Drayton offers a haven for nature enthusiasts, providing ample opportunities for leisurely walks, bike rides, and picnics amidst the breath taking landscapes.
Tenure: Freehold
Floor Plans
Please note that floor plans are provided to give an overall impression of the accommodation offered by the property. They are not to be relied upon as a true, scaled and precise representation. Whilst we make every attempt to ensure the accuracy of the floor plan, measurements of doors, windows, rooms and any other item are approximate. This plan is for illustrative purposes only and should only be used as such by any prospective purchaser.
Agent's Notes
Although we try to ensure accuracy, these details are set out for guidance purposes only and do not form part of a contract or offer. Please note that some photographs have been taken with a wide-angle lens. A final inspection prior to exchange of contracts is recommended. No person in the employment of James Du Pavey Ltd has any authority to make any representation or warranty in relation to this property.
ID Checks
Please note we charge £30 inc VAT for each buyers ID Checks when purchasing a property through us.
Referrals
We can recommend excellent local solicitors, mortgage advice and surveyors as required. At no time are youobliged to use any of our services. We recommend Gent Law Ltd for conveyancing, they are a connected company to James DuPavey Ltd but their advice remains completely independent. We can also recommend other solicitors who pay us a referral fee of£180 inc VAT. For mortgage advice we work with RPUK Ltd, a superb financial advice firm with discounted fees for our clients.RPUK Ltd pay James Du Pavey 40% of their fees. RPUK Ltd is a trading style of Retirement Planning (UK) Ltd, Authorised andRegulated by the Financial Conduct Authority. Your Home is at risk if you do not keep up repayments on a mortgage or otherloans secured on it. We receive £70 inc VAT for each survey referral.























