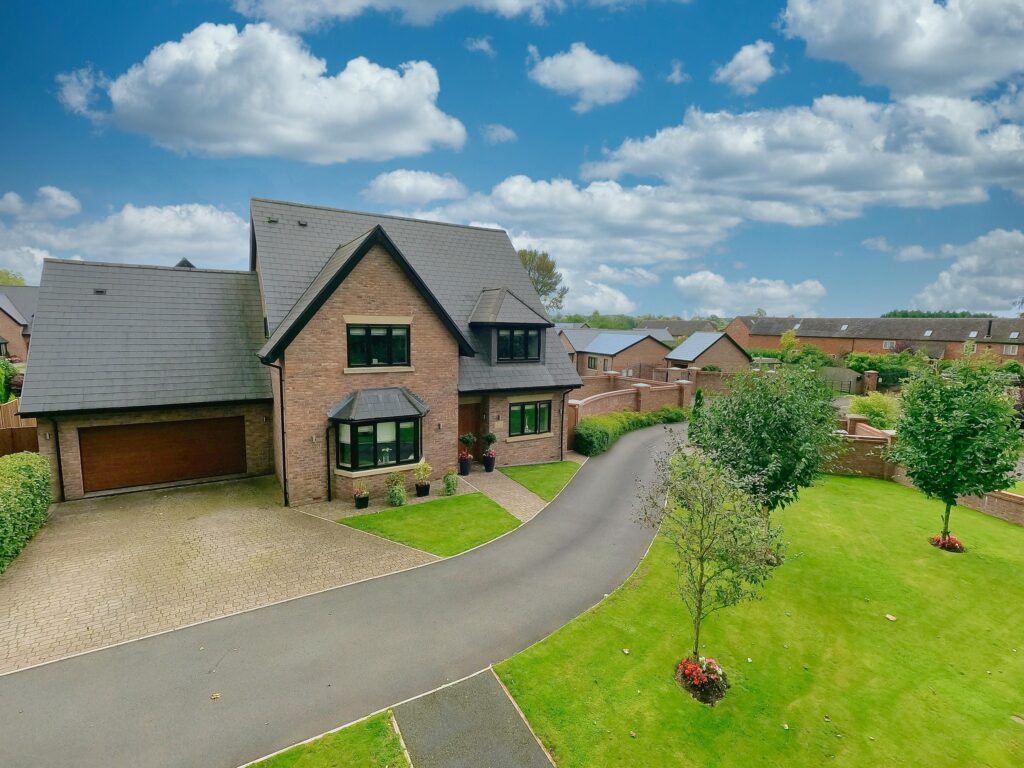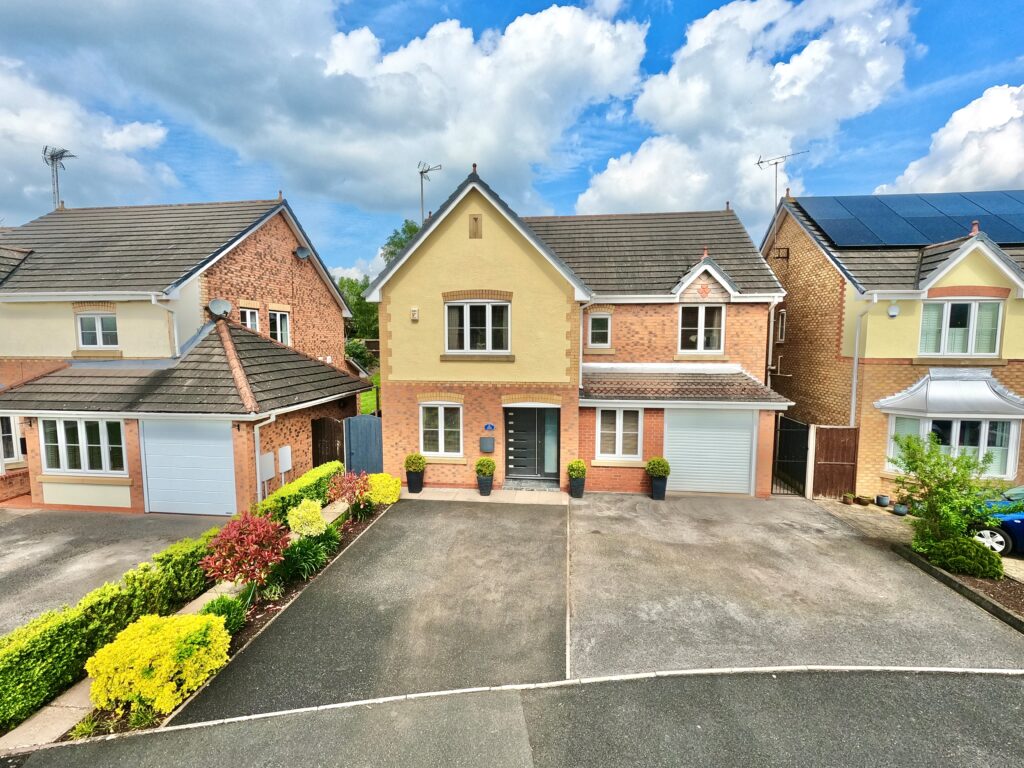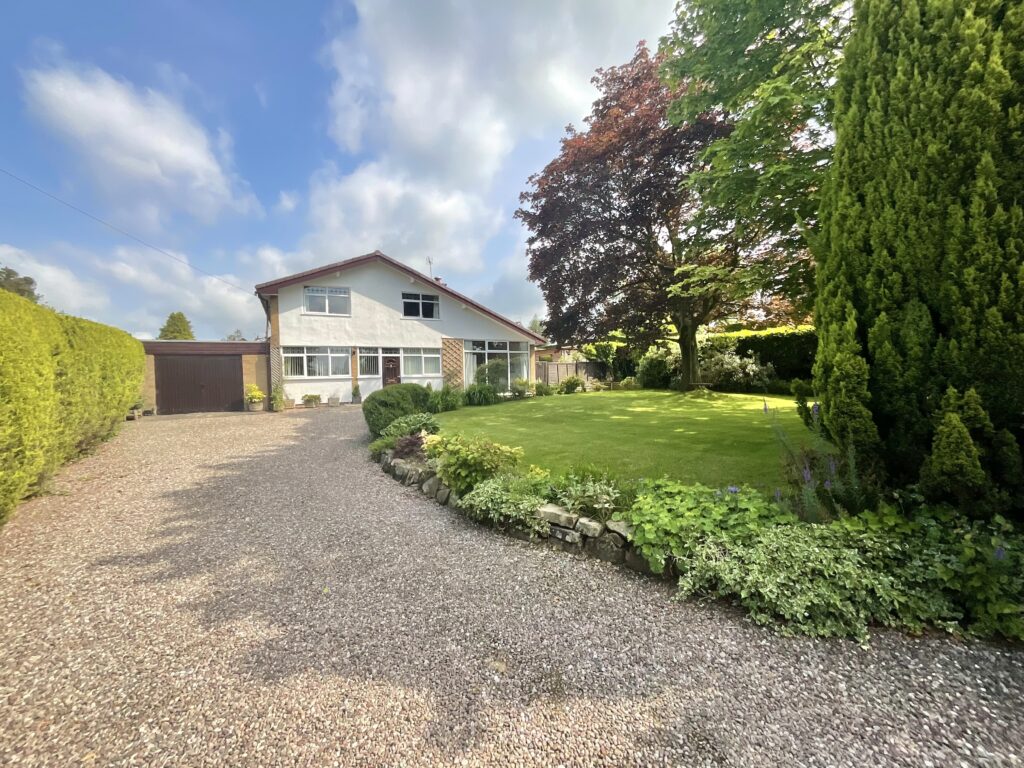Dunnillow Field, Stapeley, CW5
£550,000
8 reasons we love this property
- Immaculately presented and extended four bedroom detached property, on a highly desirable and quiet road in the sought after Stapeley estate, close to popular schools and local amenities.
- The house sits on 0.12 of an acre plot, one of the largest on the development.
- Many contemporary features including oak and glass staircase, bespoke kitchen with Dekton worktops and integrated appliances, and luxury bathroom fittings.
- Spacious dual aspect lounge featuring log burner effect fire and French doors leading onto stylish porcelain patio.
- Extended to include the addition of a versatile living space which is currently being utilised as a playroom/home study, but would equally make a wonderful home gym or an extra bedroom.
- Bespoke kitchen/diner/family room with bi-fold doors leading out to the garden.
- Master bedroom with built in wardrobes and separate dressing area leading into modern en-suite bathroom.
- Garage and off road parking for multiple vehicles.
About this property
Luxurious 4-bed detached home on a 0.12-acre plot in sought-after Stapeley estate. Modern features incl. bespoke kitchen, Italian tiles, and Geberit fittings. Spacious lounge, bi-fold doors to garden, ample parking. Prime location near Nantwich’s amenities and commuter links.
Immaculately presented and extended, this wonderful four bedroom detached property, on a highly desirable and quiet road in the sought after Stapeley estate, offers a luxurious living experience. Sat on a substantial plot of 0.12 acres, one of the largest on the development, this property is sure to appeal to the most discerning of buyers.
Upon entry the hallway welcomes you with a composite front door and Italian porcelain tiles, leading you into a world of contemporary charm. The property boasts many modern features, including an oak and glass staircase, a bespoke kitchen with Dekton worktops and integrated appliances, and luxury bathroom fittings, adding a touch of elegance to every aspect of the home.
The spacious dual-aspect lounge boasts a log burner effect fire and French doors that open onto a stylish porcelain patio which wraps around the whole rear of the property, creating a seamless indoor-outdoor living space.
The heart of the home lies in the bespoke kitchen/diner/family room combination, complete with bi-folding doors that open onto the expansive garden. The kitchen is a chef's dream, equipped with two integrated fridges, an integrated dishwasher, a four ring induction hob with an extractor hood, a double oven including a combination oven/microwave, and bi-fold doors that lead out to the spacious garden. Families can enjoy the space together as there's ample room for a large dining table and comfortable sofa area for relaxing.
The utility room offers space for a washer and dryer, a door to the side of the property, and a modern condensing boiler for added convenience. An extension adds a versatile living space, currently being used as a playroom/home study, but could also serve as a home gym, or extra bedroom, catering to diverse living needs. From there you can access the integrated garage which provides plenty of storage for your everyday essentials.
Moving to the first floor you'll discover a light and airy landing providing access into the four double bedrooms and family bathroom. The master bedroom features built-in wardrobes and a separate dressing area that leads into a modern en-suite bathroom with a double shower cubicle, a mains-fed shower, a WC, and a washbasin. Bedroom three also affords fitted wardrobes, while bedroom two and four offer a peaceful space for relaxing.
Retreat to the luxurious family bathroom, a true oasis of relaxation. Equipped with a bath, mains fed waterfall power shower, this bathroom offers a sophisticated and spa-like experience. The high quality fittings add a touch of elegance, while the anti-fog mirror with integrated lighting ensures a clear reflection at all times.
Outdoors, the property presents a haven of tranquillity with a porcelain tiled patio, perfectly complemented by established borders with mature trees, shrubs, and a lush green lawn. This idyllic outdoor space offers the perfect setting for al fresco dining, entertaining guests, or simply unwinding amidst the beauty of nature. Nature lovers will adore the raised vegetable plot at the front, providing the convenience of having fresh produce right at your doorstep. Parking will be no problem for residents, and guests, as there's ample space for 3-4 vehicles.
Whether you seek a peaceful retreat or a welcoming space to host gatherings, this property delivers the best of both worlds, blending sophistication with functionality to create a truly exceptional living environment.
Location
Situated in the hamlet of Stapeley, this property is conveniently located within walking distance of the thriving market town of Nantwich. The town offers a good selection of independent shops, boutiques, eateries, restaurants, and bars but also provides more extensive facilities including supermarkets and a leisure centre with a famous outdoor brine pool. Education is well catered for locally with a number of highly regarded primary schools, and two secondary schools. Nantwich is conveniently placed for commuter travel, with excellent road links including access to the M6 motorway network via the A500. Rail travel is offered via Nantwich train station which has direct services to Manchester and Shrewsbury, and Crewe Railway Station which is within 8 miles and provides direct services to a host of major cities including London, Manchester, Liverpool, Birmingham, and Glasgow.
Council Tax Band: F
Tenure: Freehold
Floor Plans
Please note that floor plans are provided to give an overall impression of the accommodation offered by the property. They are not to be relied upon as a true, scaled and precise representation. Whilst we make every attempt to ensure the accuracy of the floor plan, measurements of doors, windows, rooms and any other item are approximate. This plan is for illustrative purposes only and should only be used as such by any prospective purchaser.
Agent's Notes
Although we try to ensure accuracy, these details are set out for guidance purposes only and do not form part of a contract or offer. Please note that some photographs have been taken with a wide-angle lens. A final inspection prior to exchange of contracts is recommended. No person in the employment of James Du Pavey Ltd has any authority to make any representation or warranty in relation to this property.
ID Checks
Please note we charge £30 inc VAT for each buyers ID Checks when purchasing a property through us.
Referrals
We can recommend excellent local solicitors, mortgage advice and surveyors as required. At no time are youobliged to use any of our services. We recommend Gent Law Ltd for conveyancing, they are a connected company to James DuPavey Ltd but their advice remains completely independent. We can also recommend other solicitors who pay us a referral fee of£180 inc VAT. For mortgage advice we work with RPUK Ltd, a superb financial advice firm with discounted fees for our clients.RPUK Ltd pay James Du Pavey 40% of their fees. RPUK Ltd is a trading style of Retirement Planning (UK) Ltd, Authorised andRegulated by the Financial Conduct Authority. Your Home is at risk if you do not keep up repayments on a mortgage or otherloans secured on it. We receive £70 inc VAT for each survey referral.





































