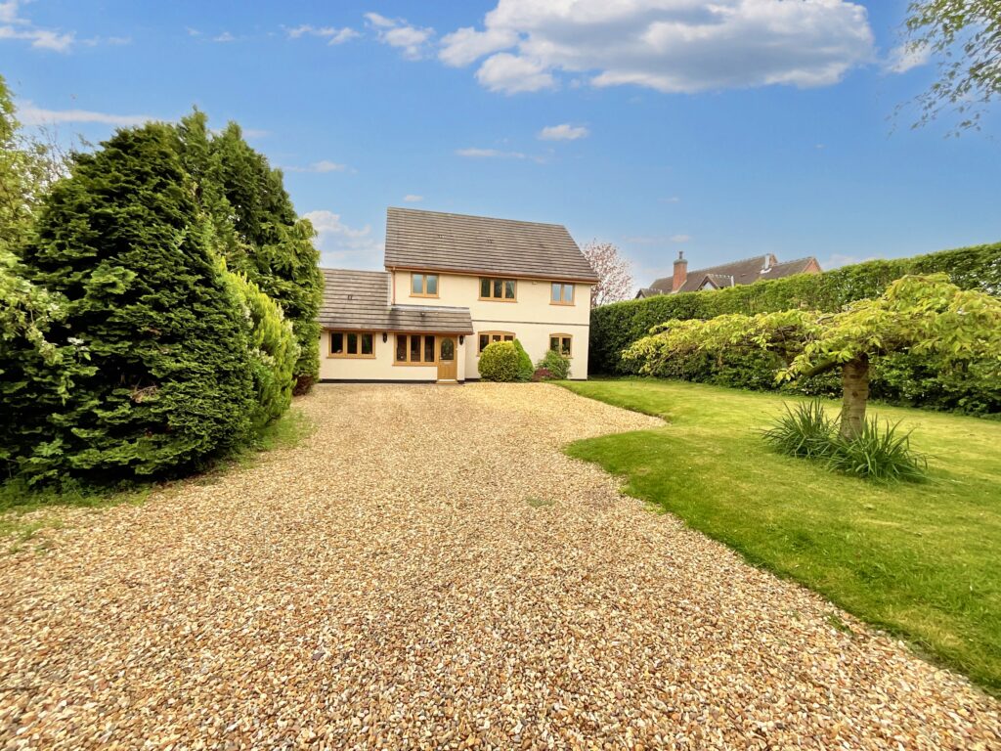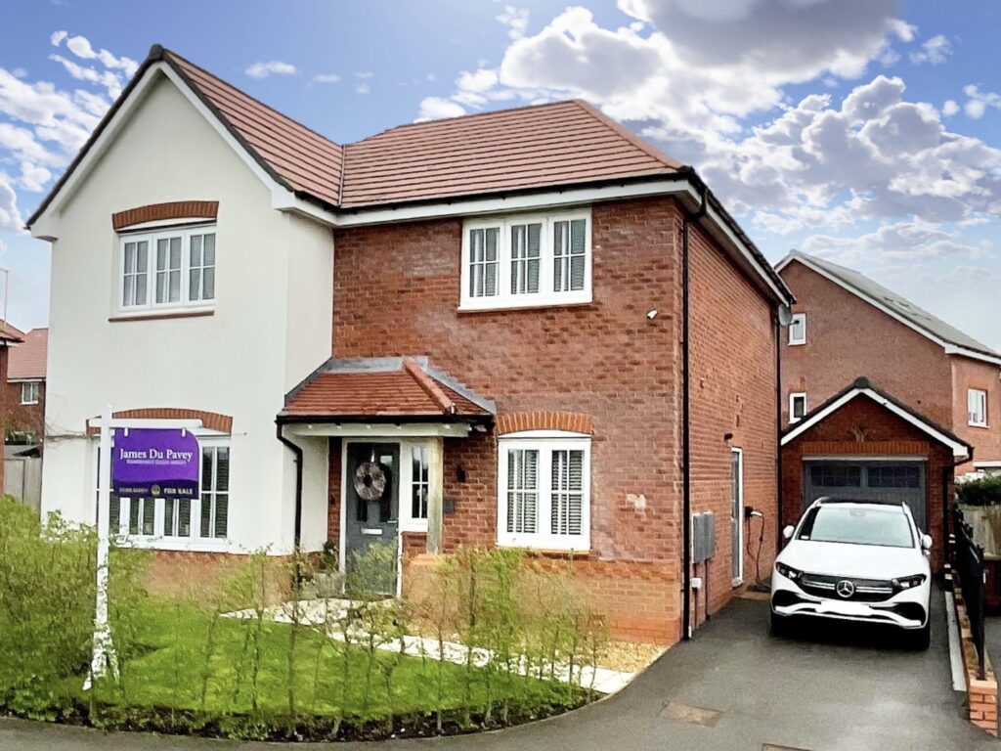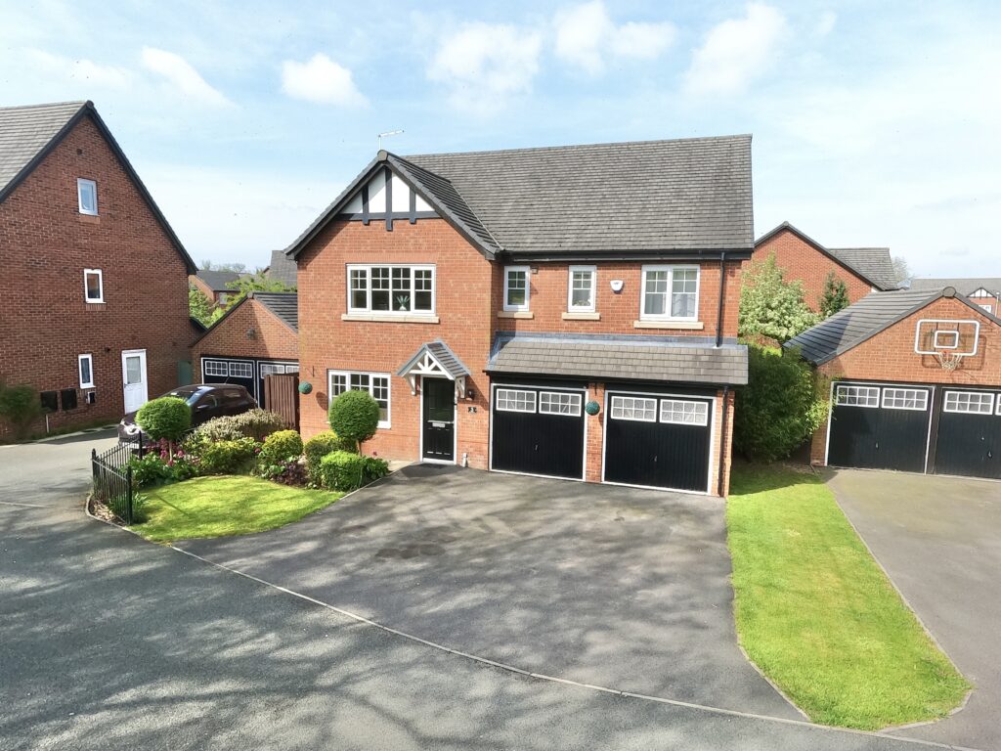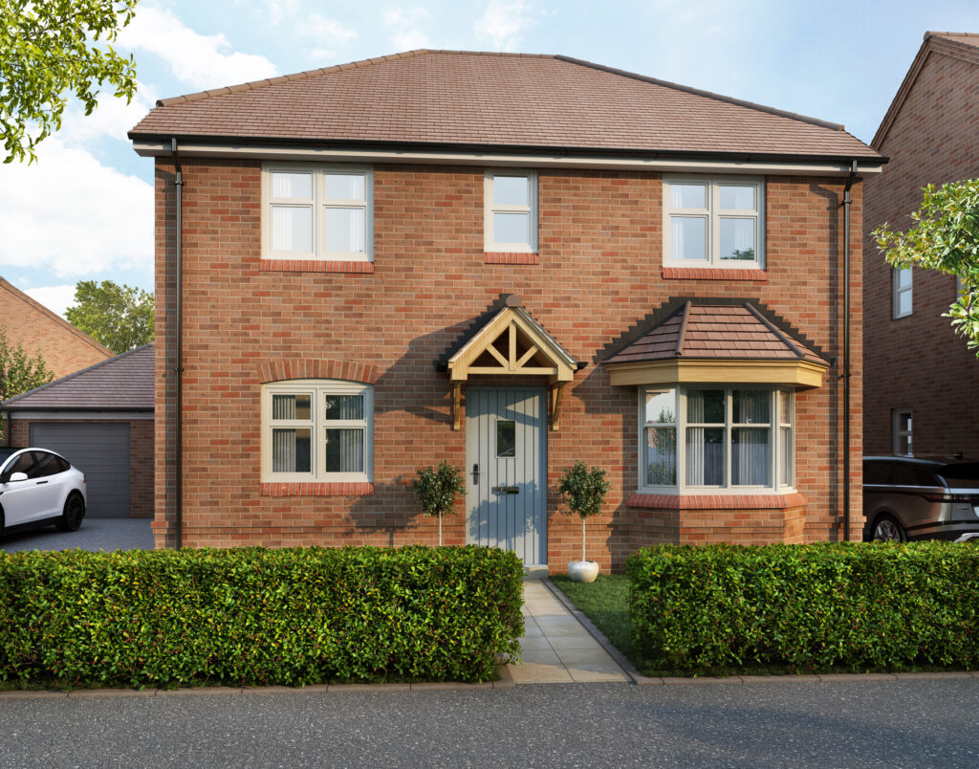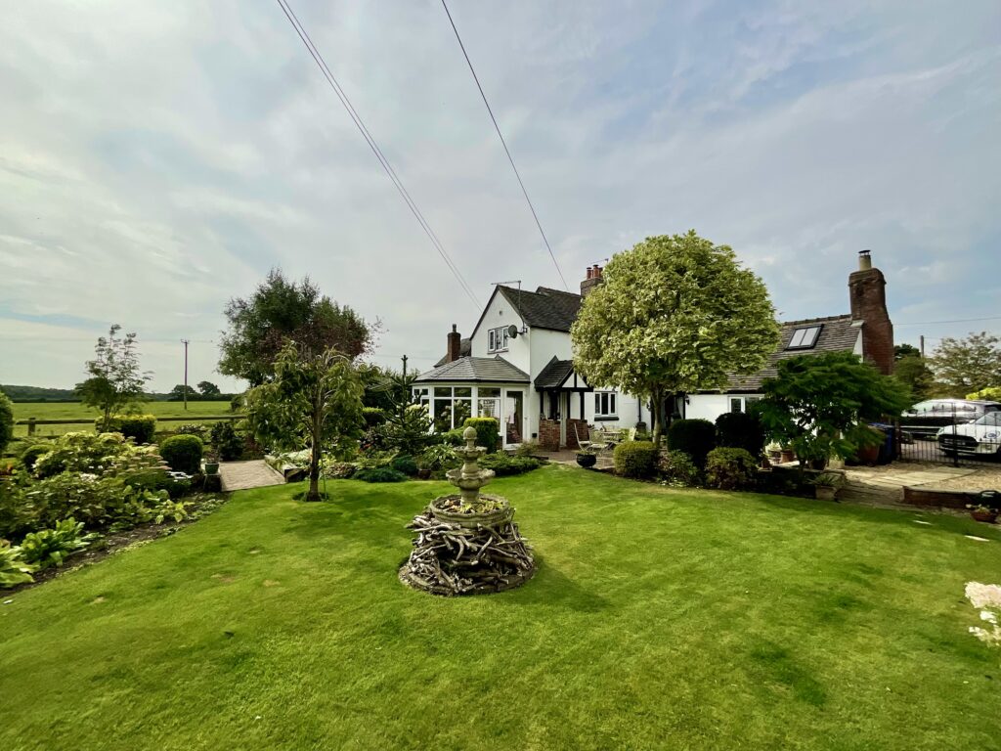Woore Road, Onneley, CW3
£460,000
6 reasons we love this property
- Superb 3 bedroom detached property in the beautiful hamlet of Onneley
- Lounge featuring open fire, dual aspect windows and large sliding doors leading into private rear garden surrounded by orchards
- Bespoke fitted kitchen with quartz worktops, integrated appliances and Karndean flooring. Separate utility housing washing machine and a range of wall and base units
- Master bedroom boasts fitted wardrobes and drawers and en-suite facilities
- Stunning garden room with flame effect fire and wonderful garden views
- Garage and driveway, ample parking for multiple vehicles
About this property
Luxurious 3-bed detached property in idyllic Onneley. Modern kitchen, spacious lounge, generous bedrooms, family bathroom, master with en-suite. Garage, driveway, landscaped garden with patio, summer house, workshop. Solar panels, eco-friendly. Must-see countryside retreat.
NO CHAIN! A stunning multi-generational three bedroom detached home nestled in the picturesque hamlet of Onneley, offering an idyllic retreat for those seeking a peaceful countryside lifestyle. Boasting a range of modern features and luxurious finishes, this home presents a unique opportunity to live in comfort and style.
Upon entering the property, you are greeted by the light and airy hallway, leading into the main reception rooms. The sleek kitchen is thoughtfully designed with modern shaker style wall and base units, quartz worktops, full height fridge, integrated dishwasher, 5 ring induction hob, double oven with combination microwave, and warming drawer. Karndean flooring adds a touch of style to this wonderful residence. The kitchen island offers a space for casual dining and adds a touch of elegance to the room. A separate utility area houses a washing machine and further storage beyond.
The lounge is a welcoming space, featuring an open fire, dual aspect windows, and large sliding doors that lead out to the private rear garden.
Both bedrooms 1 and 2 are generously sized doubles with fitted wardrobes, providing ample storage space and both are located on the ground floor.
The family bathroom offers a wonderful space to relax and unwind and boasts a bath with shower attachment, a separate shower cubicle and WC, wash handbasin built within fitted units.
Heading upstairs you will discover the master bedroom. Boasting fitted wardrobes and drawers, as well as en-suite facilities which include a coloured suite including a WC, wash hand basin, and a separate electric shower. Additionally, the en-suite provides access to a large loft space, offering potential for further development, subject to the relevant planning permissions.
The property also benefits from a garage and driveway, offering parking for multiple vehicles. Double glazing throughout ensures energy efficiency and comfort all year round.
Outside, the property features an Indian stone patio, tiered garden with a lush lawn, and a summer house. A useful workshop is perfect for hobbies or additional storage space. The outdoor space is well-equipped with 3 garden sockets in the rear garden and 1 at the front, catering to the needs of outdoor enthusiasts. In addition, the property features solar panelling, providing hot water during the summer months and enhancing its eco-friendly appeal. This home offers a rare opportunity to own a modern and stylish property in a sought-after location, surrounded by natural beauty and tranquillity.
Surrounded by orchards, the garden provides a tranquil setting to relax and unwind. The stunning garden room offers a peaceful retreat, with a flame effect fire and wonderful garden views creating a serene atmosphere.
With its contemporary features, spacious rooms, and stunning garden views, this property is truly a hidden gem in the heart of Onneley. Don't miss the chance to make this extraordinary property your own and start living the countryside dream today.
Location
Onneley is a small rural hamlet located near to Woore. Excellent 18 hole golf course situated nearby, with new coaching facilities, training area and indoor Swing Room. Conveniently close is the historic Wheatsheaf Inn which dates back to the 1700’s and offers food, drink and B&B accommodation. The nearby market towns of Nantwich and Market Drayton offer a range of amenities including pubs, restaurants, supermarkets and independent shops. Excellent commuter links to the larger towns and cities with Junction 15 of the M6 only 20 minutes drive away. Nearest airports are Manchester to the north and Birmingham to the south.
Council Tax Band: E
Tenure: Freehold
Floor Plans
Please note that floor plans are provided to give an overall impression of the accommodation offered by the property. They are not to be relied upon as a true, scaled and precise representation. Whilst we make every attempt to ensure the accuracy of the floor plan, measurements of doors, windows, rooms and any other item are approximate. This plan is for illustrative purposes only and should only be used as such by any prospective purchaser.
Agent's Notes
Although we try to ensure accuracy, these details are set out for guidance purposes only and do not form part of a contract or offer. Please note that some photographs have been taken with a wide-angle lens. A final inspection prior to exchange of contracts is recommended. No person in the employment of James Du Pavey Ltd has any authority to make any representation or warranty in relation to this property.
ID Checks
Please note we charge £30 inc VAT for each buyers ID Checks when purchasing a property through us.
Referrals
We can recommend excellent local solicitors, mortgage advice and surveyors as required. At no time are youobliged to use any of our services. We recommend Gent Law Ltd for conveyancing, they are a connected company to James DuPavey Ltd but their advice remains completely independent. We can also recommend other solicitors who pay us a referral fee of£180 inc VAT. For mortgage advice we work with RPUK Ltd, a superb financial advice firm with discounted fees for our clients.RPUK Ltd pay James Du Pavey 40% of their fees. RPUK Ltd is a trading style of Retirement Planning (UK) Ltd, Authorised andRegulated by the Financial Conduct Authority. Your Home is at risk if you do not keep up repayments on a mortgage or otherloans secured on it. We receive £70 inc VAT for each survey referral.
























