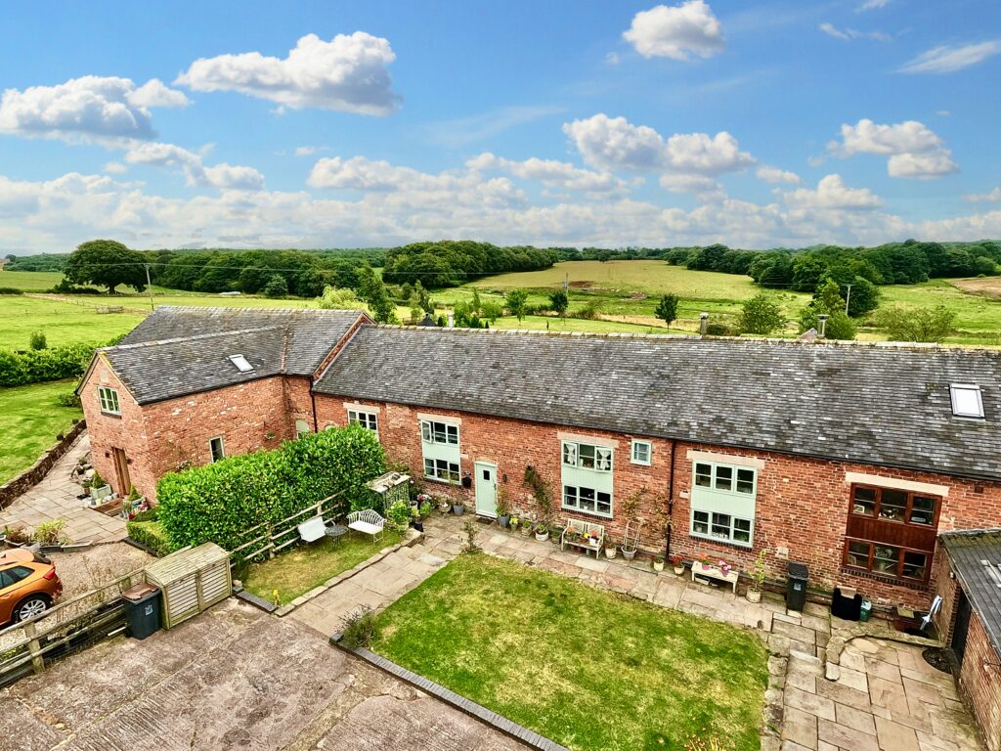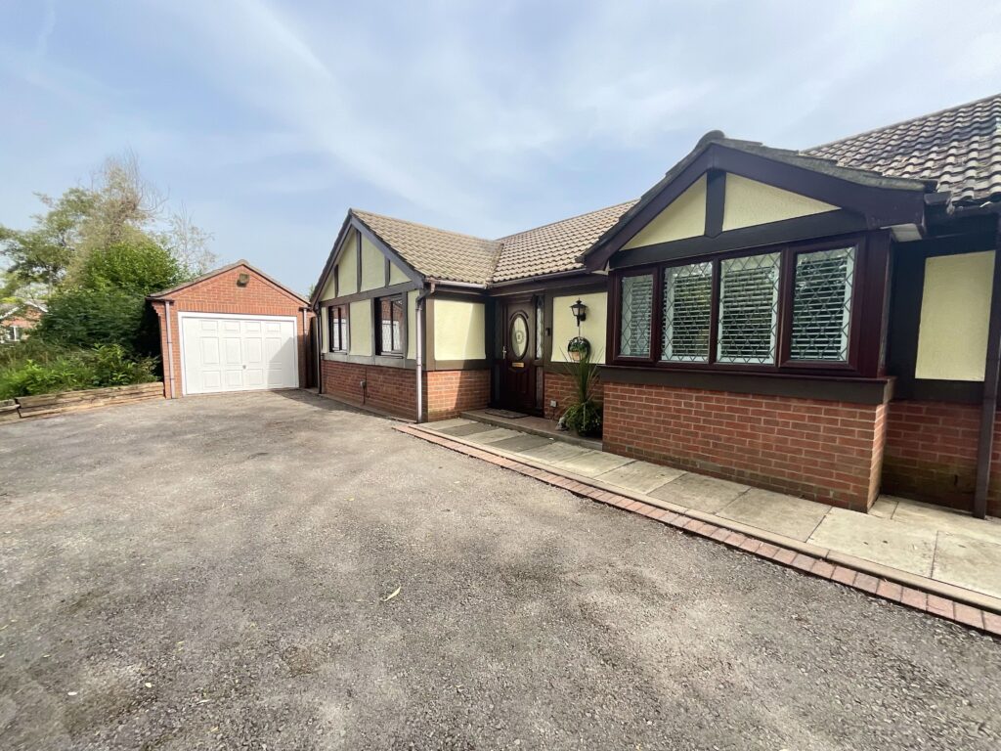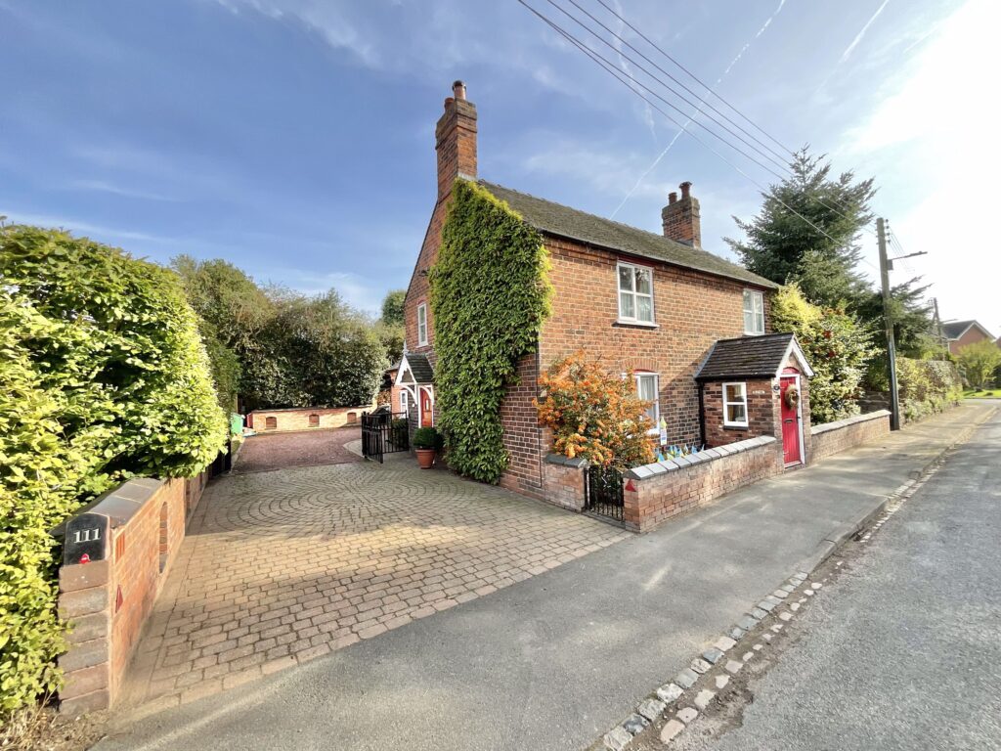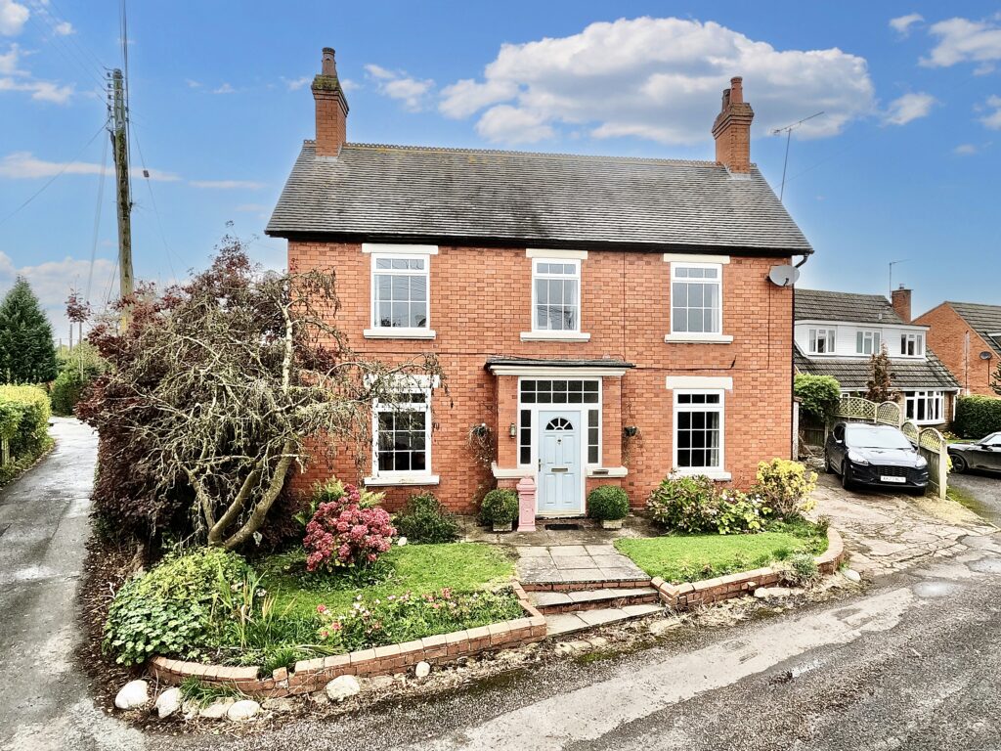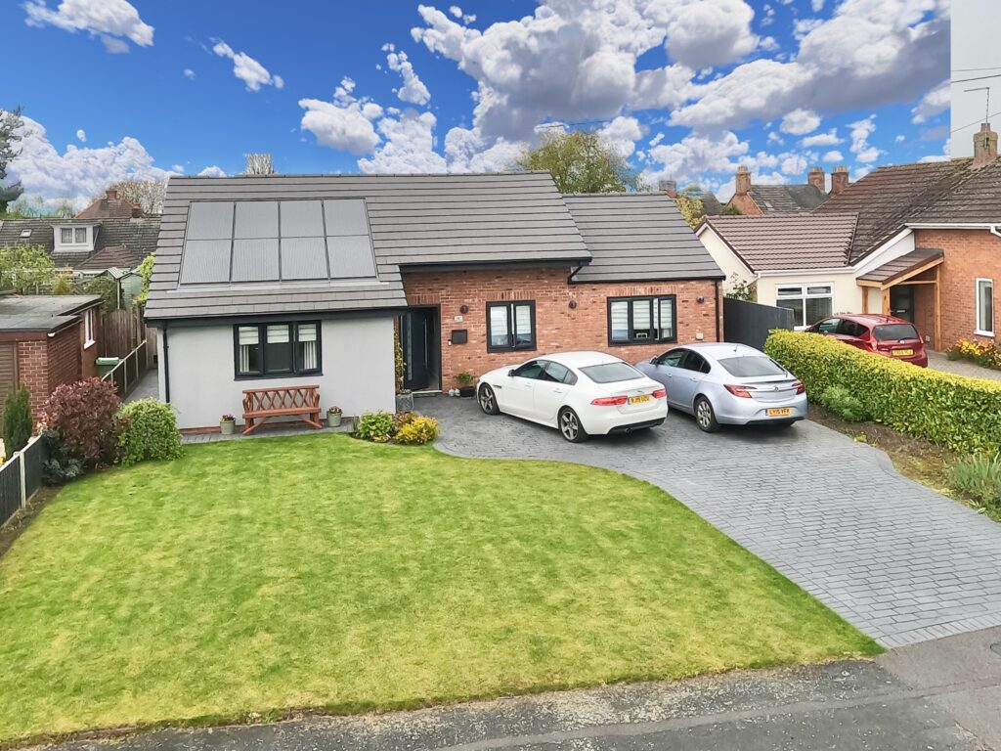Woodpark Lane, Stoke-On-Trent, ST3
£525,000
5 reasons we love this property
- Oak Cottage is a delightful three bedroom semi-detached home located in the pretty village of Cocknage.
- Situated on a lovely plot measuring approximately 4.5 acres with woodland and garden areas.
- Excellent living space on offer with beautiful orangery to the side of the house overlooking the pond.
- With a gated entrance leading to a long gravelled driveway with block paved area for extra parking.
- Cocknage is a delightful village with countryside walks and views yet just a stone's throw from local amenities and commuter links.
About this property
Charming Oak Cottage with 4.5 acres of garden/woodland offers tranquillity near urban conveniences. Modern kitchen, sunroom, orangery, and 3 bedrooms. Ideal for families or downsizers seeking a peaceful retreat. Close to Cocknage amenities and commuter links.
When an acorn grows into a giant Oak tree, it settles in that place it calls home forever. At Oak Cottage, the story is no different and is sure to be the forever home for the lucky buyer. Just like the mighty Oak tree, this family home has been cherished for years as a long-term residence for the current owners. Situated in a fabulous position with approximately 4.5 acres of garden and woodland to enjoy, Oak Cottage is a great opportunity for families or downsizers seeking the best of both worlds: peace and quiet on your doorstep yet the hustle and bustle of everyday life just a stone’s throw away. Positioned at the end of a long-gravelled driveway accessed through a set of gates, the house sits proudly and welcomes you in. Internally, the property comprises a welcoming entrance hallway leading to the formal living room with a feature fireplace, creating a lovely space to sit and enjoy the countryside views. A modern breakfast kitchen is found to the rear of the house, fitted with cream-colored units, built-in oven, and induction hob with under-counter fridge, well-equipped for the chef in the family! An opening leads into a breakfast room with built-in white high gloss storage units, a great hiding space for those bits and bobs! The breakfast room has French doors opening into a delightful sunroom overlooking the beautiful surrounding woodland. A boiler room off the sunroom provides a convenient place for unsightly appliances. Back in the main house, a formal dining hall offers versatile use and would lend itself nicely to a home office or playroom. Off this room is a contemporary downstairs shower room with a walk-in shower. Spanning the length of the house is a fabulous orangery added by the current owners, giving panoramic views of the outlook towards the pond, which benefits from an abundance of nature. On the first floor, there are three double bedrooms and a generous family bathroom. The property sits proudly on a plot measuring approximately 4.5 acres, with the majority being woodland, creating a lovely aura of serenity, perfect for relaxing from everyday life. The main garden to the back of the house is primarily laid to lawn, with a wooden shed at the end and a patio leading around to the orangery, which can be re-entered via a set of glass sliding doors. A wooden pergola has been well-positioned for a seating area overlooking the pond. With a log store and further shed to provide extra storage. To the front of the property is a further lawned area with hedges along the side, providing extra privacy, along with a block paved driveway for additional parking. Oak Cottage is located within the village of Cocknage, a lovely place for countryside walks yet close to local amenities and great commuter links. So, is this sounding like the forever home?
Council Tax Band: E
Tenure: Freehold
Floor Plans
Please note that floor plans are provided to give an overall impression of the accommodation offered by the property. They are not to be relied upon as a true, scaled and precise representation. Whilst we make every attempt to ensure the accuracy of the floor plan, measurements of doors, windows, rooms and any other item are approximate. This plan is for illustrative purposes only and should only be used as such by any prospective purchaser.
Agent's Notes
Although we try to ensure accuracy, these details are set out for guidance purposes only and do not form part of a contract or offer. Please note that some photographs have been taken with a wide-angle lens. A final inspection prior to exchange of contracts is recommended. No person in the employment of James Du Pavey Ltd has any authority to make any representation or warranty in relation to this property.
ID Checks
Please note we charge £30 inc VAT for each buyers ID Checks when purchasing a property through us.
Referrals
We can recommend excellent local solicitors, mortgage advice and surveyors as required. At no time are youobliged to use any of our services. We recommend Gent Law Ltd for conveyancing, they are a connected company to James DuPavey Ltd but their advice remains completely independent. We can also recommend other solicitors who pay us a referral fee of£180 inc VAT. For mortgage advice we work with RPUK Ltd, a superb financial advice firm with discounted fees for our clients.RPUK Ltd pay James Du Pavey 40% of their fees. RPUK Ltd is a trading style of Retirement Planning (UK) Ltd, Authorised andRegulated by the Financial Conduct Authority. Your Home is at risk if you do not keep up repayments on a mortgage or otherloans secured on it. We receive £70 inc VAT for each survey referral.






































