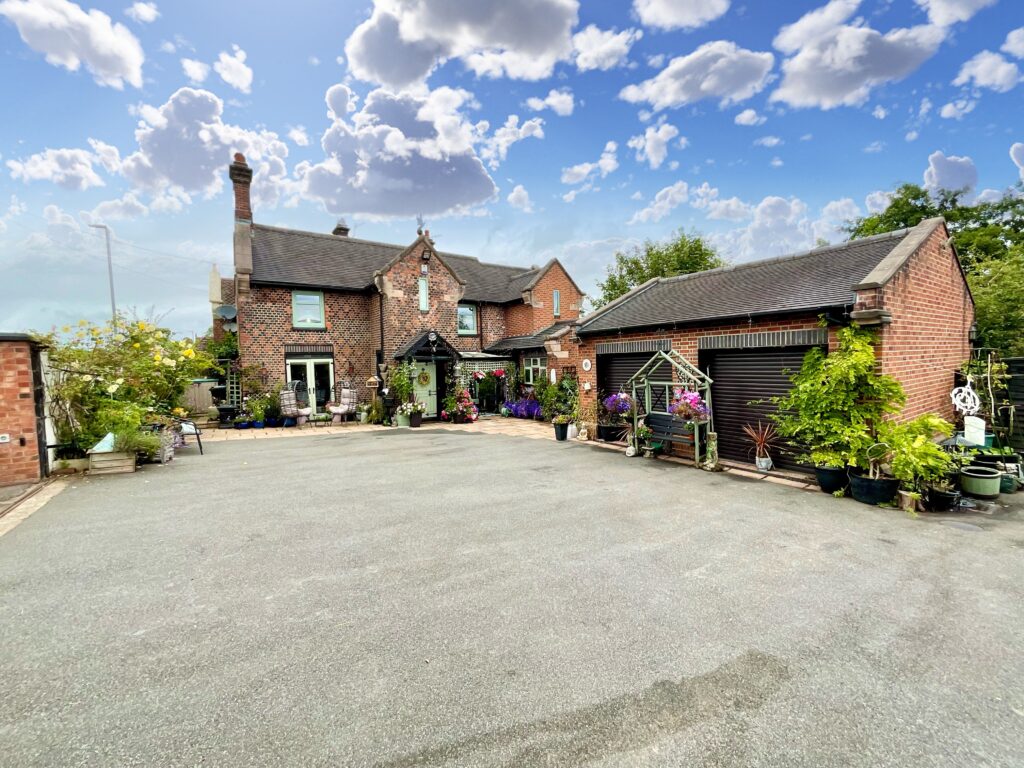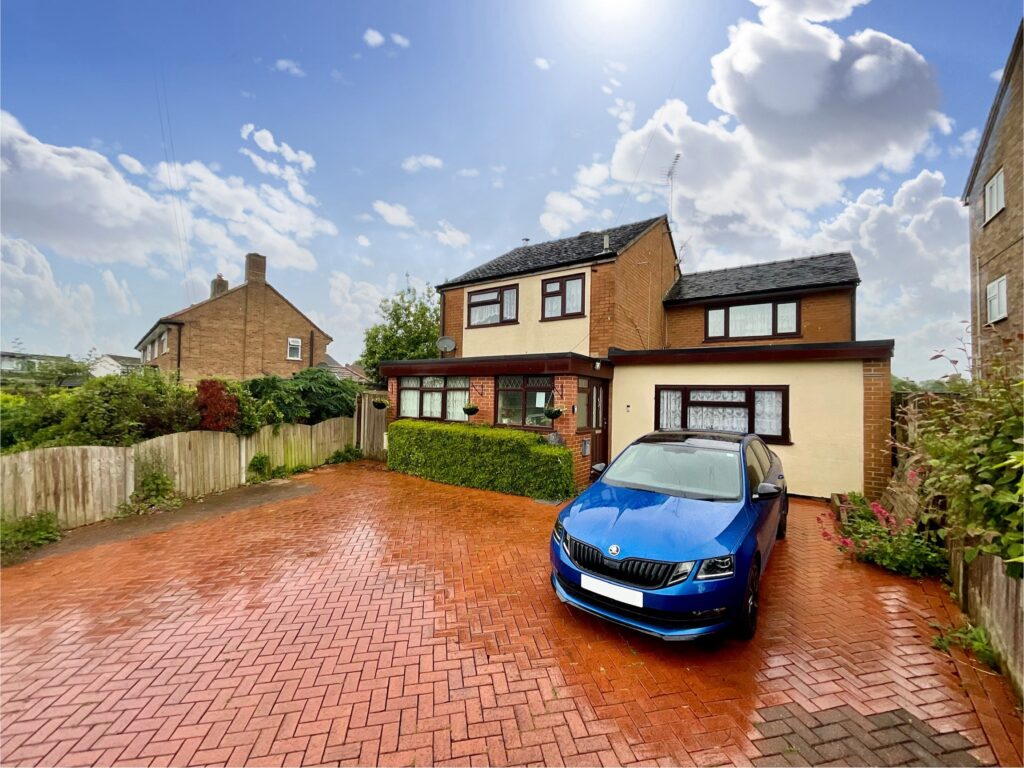Broughton Lane, Wistaston, CW2
£375,000
Offers Over
6 reasons we love this property
- Stunning 3-bedroom detached house, meticulously renovated to the highest standard
- Contemporary kitchen featuring wood panelling, quartz worktops, and a range of integrated appliances
- Two double bedrooms on the ground floor showcasing modern wood panelling, with bedroom two featuring French doors opening onto a charming decking area.
- Bedroom 3 features walk in wardrobe and additional storage cupboard on the upper floor
- Driveway offering in and out drive and parking for multiple vehicles. Garage with light and power and plumbing
- Large rear private garden featuring a pretty decked area, grassed lawn surrounded by mature trees and shrubs, offering a tranquil retreat
About this property
Impeccably renovated 3-bed detached house in sought-after area. Features modern kitchen, versatile layout, large bathroom, potential for extension, garage, and peaceful rear garden. Convenient location near schools, shops, and transport links.
NO CHAIN! Perfectly situated in a sought-after residential area, this stunning 3-bedroom detached house has been meticulously renovated to the highest standard, offering a contemporary and stylish living space infused with luxury and comfort.
Upon arrival, the property boasts an impressive front in and out driveway, providing ample parking for multiple vehicles, embodying convenience and practicality. The entrance sets an inviting tone with composite cladding and a modern front door, leading into a spacious hallway that effortlessly guides you through to the main reception rooms.
The heart of this home is the contemporary kitchen, a culinary enthusiast's dream. Featuring wood panelling, quartz worktops, and a range of integrated appliances including a fridge-freezer, dishwasher, and double oven, this space is as functional as it is beautiful. The kitchen island offers deep pan drawers and an abundance of wall and base units for all your storage needs. The useful separate utility room is located just off the kitchen and conveniently leads into a WC, ensuring maximum efficiency in household tasks.
The lounge/diner is a warm and inviting space, featuring two large windows, modern wood panelling, and an open fire, creating a cosy ambience perfect for relaxing or entertaining.
The property offers a versatile layout, with a downstairs double bedroom showcasing modern wood panelling and bedroom two, a double room, featuring French doors that open onto a charming decking area. Moving upstairs you will discover a spacious third bedroom with dual aspect windows and additional storage space. The large family bathroom is a luxurious retreat, featuring a bath with rainfall shower overhead, a hand wash basin in a modern unit, and a WC.
Natural light floods the kitchen through sliding doors that lead to the garden patio, blurring the lines between indoor and outdoor living. The contemporary wood cladding panelling with LED up and down lights adds a touch of sophistication to this space. The property is equipped with modern comforts, including gas central heating, double glazing throughout, and a combi boiler situated in the loft for efficient heating.
Additionally, a garage with light, power, and plumbing for a washer provides convenience and functionality.
Outside, the large rear private garden is a peaceful oasis, featuring a pretty decked area and a grassed lawn surrounded by mature trees and shrubs, offering a tranquil retreat for outdoor enjoyment and relaxation. This meticulously designed property presents a rare opportunity to own a home that combines modern sophistication with practical functionality in a desirable location.
Furthermore, planning permission is already in place to add a double-storey extension, potentially transforming the property into a 5-bedroom detached residence.
Location
Wistaston village is situated 3 miles from the historic market town of Nantwich and benefits from shops and local public houses, village hall with active social calendar and community groups, church and mini supermarket within the area. There are local schools easily accessible from the property and excellent road connections to the A500 and M6 motorway network. Local bus routes also service the area along with Crewe Railway Station with direct access to London and other major cities across the country.
Council Tax Band: E
Tenure: Freehold
Floor Plans
Please note that floor plans are provided to give an overall impression of the accommodation offered by the property. They are not to be relied upon as a true, scaled and precise representation. Whilst we make every attempt to ensure the accuracy of the floor plan, measurements of doors, windows, rooms and any other item are approximate. This plan is for illustrative purposes only and should only be used as such by any prospective purchaser.
Agent's Notes
Although we try to ensure accuracy, these details are set out for guidance purposes only and do not form part of a contract or offer. Please note that some photographs have been taken with a wide-angle lens. A final inspection prior to exchange of contracts is recommended. No person in the employment of James Du Pavey Ltd has any authority to make any representation or warranty in relation to this property.
ID Checks
Please note we charge £30 inc VAT for each buyers ID Checks when purchasing a property through us.
Referrals
We can recommend excellent local solicitors, mortgage advice and surveyors as required. At no time are youobliged to use any of our services. We recommend Gent Law Ltd for conveyancing, they are a connected company to James DuPavey Ltd but their advice remains completely independent. We can also recommend other solicitors who pay us a referral fee of£180 inc VAT. For mortgage advice we work with RPUK Ltd, a superb financial advice firm with discounted fees for our clients.RPUK Ltd pay James Du Pavey 40% of their fees. RPUK Ltd is a trading style of Retirement Planning (UK) Ltd, Authorised andRegulated by the Financial Conduct Authority. Your Home is at risk if you do not keep up repayments on a mortgage or otherloans secured on it. We receive £70 inc VAT for each survey referral.







































