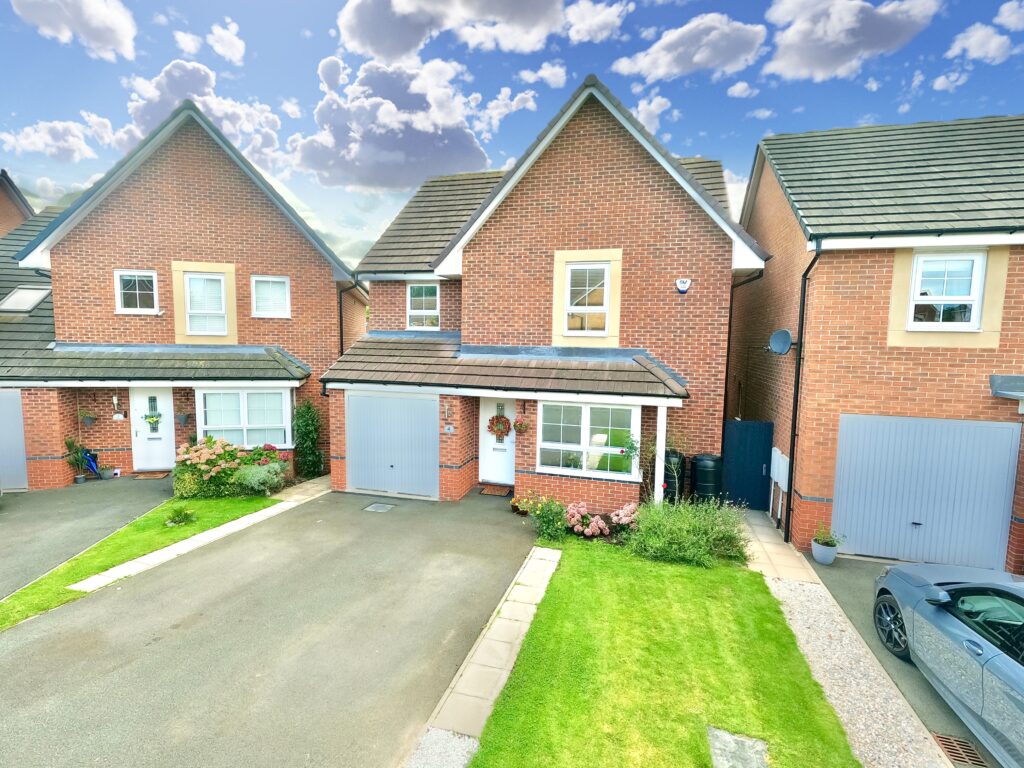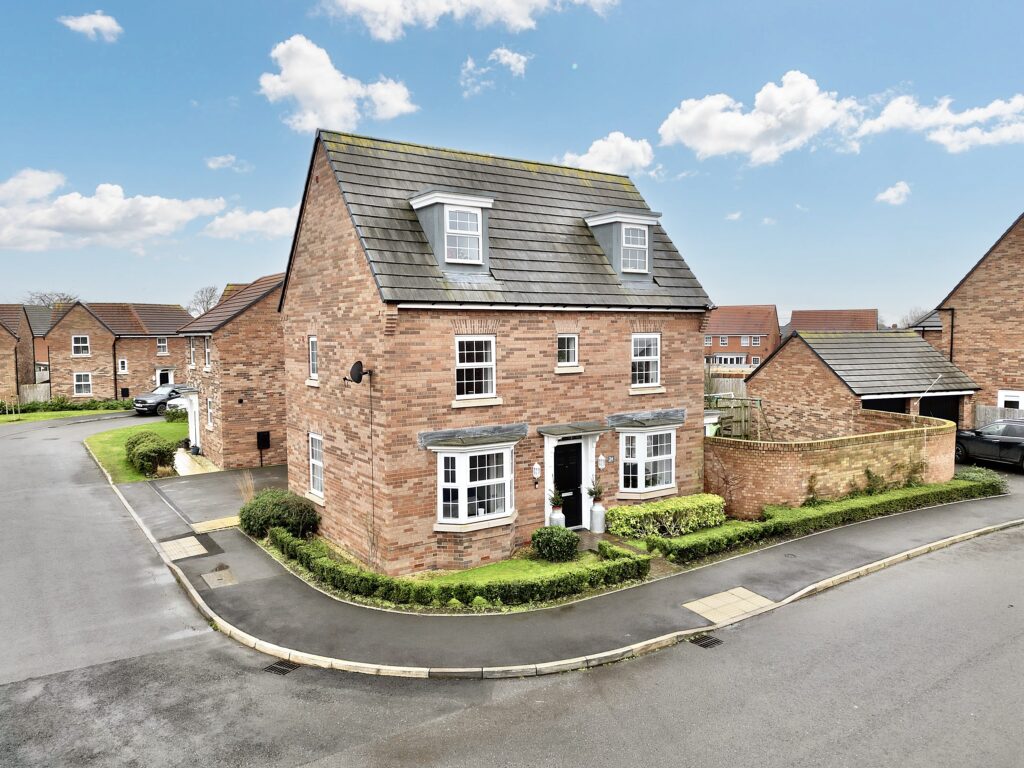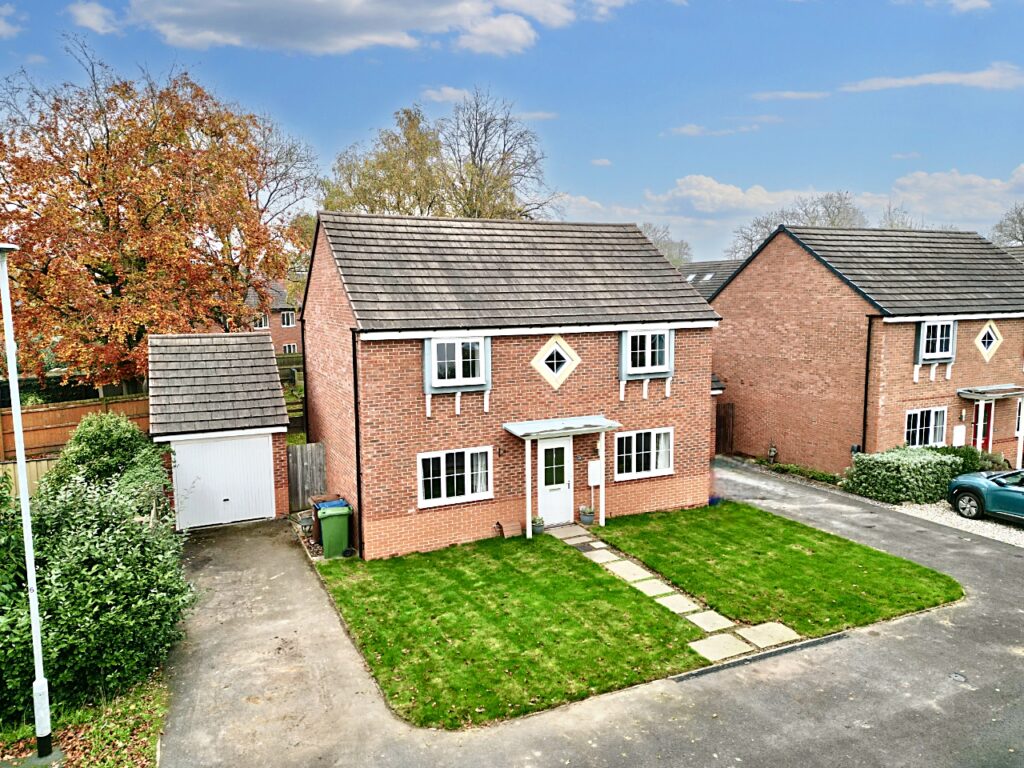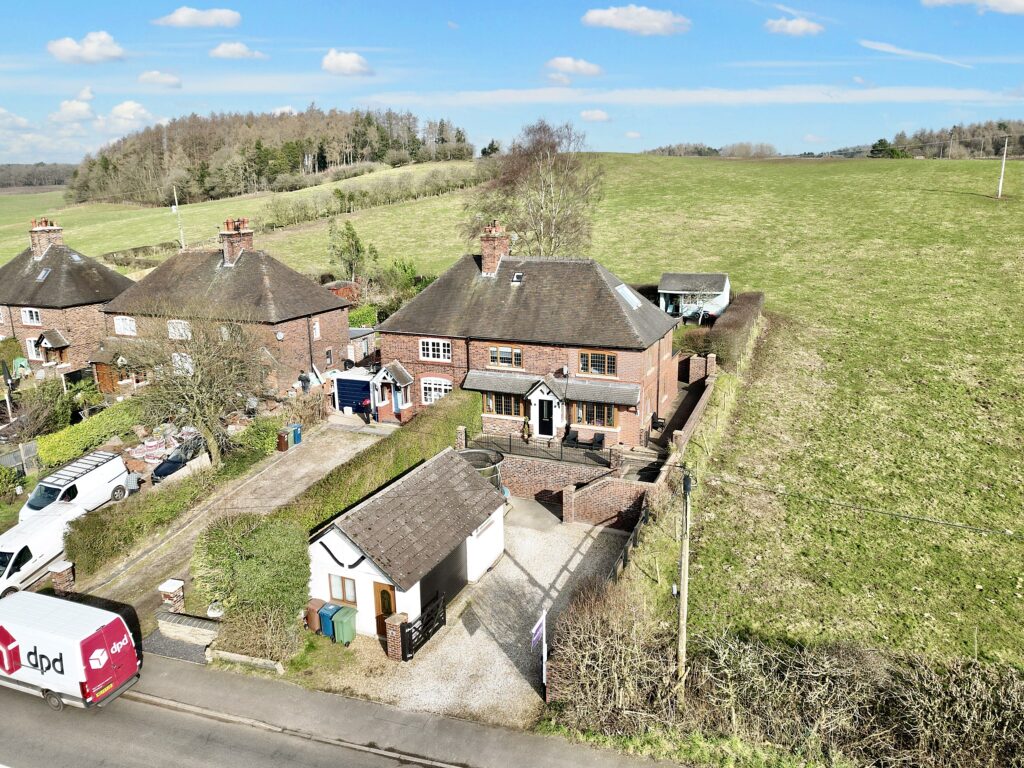Holly Place, Wistaston, CW5
£385,000
5 reasons we love this property
- FIVE BED DETACHED FAMILY HOME SITUATED IN A PEACEFUL CUL-DE-SAC OF ONLY 19 DEVELOPMENTS.
- BOASTING VERSATILE LIVING SPACE TO THE GROUND FLOOR, SET OUT OVER THREE STOREYS, WHICH OFFERS AMPLE BEDROOMS SPACE.
- FIVE GENEROUS SIZED BEDROOMS WITH THE MASTER BOASTING A WALK IN WARDROBE SPACE AND ENSUITE.
- IMMACULTELY PRESENTED THROUGHOUT, MAKING THE PROPERTY MOVE IN READY WITHOUT HAVING TO LIFT A FINGER.
- EXTERNALLY THERE IS OFF-ROAD PARKING FOR 5 CARS VIA THE TARMACKED DRIVEWAY WHILST THE REAR BOASTS A BEAUTIFULLY MANICURED GARDEN WITH LAID TO LAWN AND TONE PAVED PATIO AREAS
Virtual tour
About this property
Immaculate 5-bed detached family home on Holly Place, Wistaston. Modern kitchen, spacious living area, lush garden, ample parking. Conveniently located near amenities, schools, and transport links. Ideal for modern family living. Contact us to view!
The well known song tells us that 'of all the trees that are in the wood, the holly bears the crown!'.... At James Du Pavey we think that this superbly presented, modern family home located on Holly Place certainly deserves royal approval. A spacious and welcoming five bedroom detached house located in the peaceful cul-de-sac of the highly sought-after location. This family home offers versatile living space across three floors and is perfect for those seeking ample space for everyone.
Upon entering, you'll be impressed by the immaculate presentation throughout, making it truly move-in ready. The ground floor features a spacious layout, with a large living area perfect for a cosy relaxing evening. The well-appointed kitchen is a chef's dream, with modern appliances and plenty of storage space for all your culinary needs, offering fitted wall and base cupboards, 5 ring gas hob with fitted extractor fan, fitted double oven, sink with drainer and ample integrated appliances including fridge freezer, dishwasher, washing machine, fitted waste bins. Sitting alongside the dining space with patio doors opening onto the rear garden, a great spot for entertaining guests.
As you make your way upstairs, you'll be greeted by the first floor which offers three double sized bedrooms, each offering a comfortable retreat, bedroom two served with an ensuite and the further two accompanied with the modern family bathroom. Heading up again to the second floor, the master bedroom is a true standout, boasting a walk-in wardrobe space and an ensuite bathroom with underfloor heating for added convenience. Whether you need space for a growing family or a home office, there's room for everyone in this fantastic property.
Outside, the property continues to impress with off-road parking for up to five cars via the tarmacked driveway, ensuring parking is never an issue for you or your guests. The rear garden is a true oasis, meticulously maintained with lush lawns and charming paved patio areas, offering the perfect spot for al fresco dining or simply enjoying the fresh air.
Located in a prime location, this home offers the ideal blend of tranquillity and convenience, with easy access to local amenities, schools, and transport links. Don't miss your chance to own this fantastic property that ticks all the boxes for modern family living. Call now to arrange a viewing and make this house your new home sweet home!
Location
The property is located on the edge of Willaston a desirable village just a short distance from the historic town of Nantwich.
Willaston is a popular village which offers a good selection of local amenities including primary school, nursery, local shops and a selection of public houses. Cheerbrook Farm Shop is close by and provides farm shop, cafe and butchers. There is plenty to see and do in the area along with an abundance of countryside and riverside walks and cycle paths.
Wistaston village is situated approximately 1.5 miles in distance and benefits from shops and local public houses, village hall with active social calendar and community groups, church and mini supermarket.
There are highly reputable local schools and nurseries easily accessible from the property.
The historic market town of Nantwich is approximately 1.5 miles in distance and is renowned for its beautiful architecture and character. Nantwich offers a good selection of independent shops, eateries, restaurants and bars but also provides more extensive facilities including supermarkets and leisure centre. The property is ideally placed for the commuter, there is a network of excellent road links including access to the M6 motorway network via A500 and Nantwich train station. Nearby, Crewe Station offers fast access into London and other major cities.
Council Tax Band: E
Tenure: Freehold
Floor Plans
Please note that floor plans are provided to give an overall impression of the accommodation offered by the property. They are not to be relied upon as a true, scaled and precise representation. Whilst we make every attempt to ensure the accuracy of the floor plan, measurements of doors, windows, rooms and any other item are approximate. This plan is for illustrative purposes only and should only be used as such by any prospective purchaser.
Agent's Notes
Although we try to ensure accuracy, these details are set out for guidance purposes only and do not form part of a contract or offer. Please note that some photographs have been taken with a wide-angle lens. A final inspection prior to exchange of contracts is recommended. No person in the employment of James Du Pavey Ltd has any authority to make any representation or warranty in relation to this property.
ID Checks
Please note we charge £30 inc VAT for each buyers ID Checks when purchasing a property through us.
Referrals
We can recommend excellent local solicitors, mortgage advice and surveyors as required. At no time are youobliged to use any of our services. We recommend Gent Law Ltd for conveyancing, they are a connected company to James DuPavey Ltd but their advice remains completely independent. We can also recommend other solicitors who pay us a referral fee of£180 inc VAT. For mortgage advice we work with RPUK Ltd, a superb financial advice firm with discounted fees for our clients.RPUK Ltd pay James Du Pavey 40% of their fees. RPUK Ltd is a trading style of Retirement Planning (UK) Ltd, Authorised andRegulated by the Financial Conduct Authority. Your Home is at risk if you do not keep up repayments on a mortgage or otherloans secured on it. We receive £70 inc VAT for each survey referral.

























