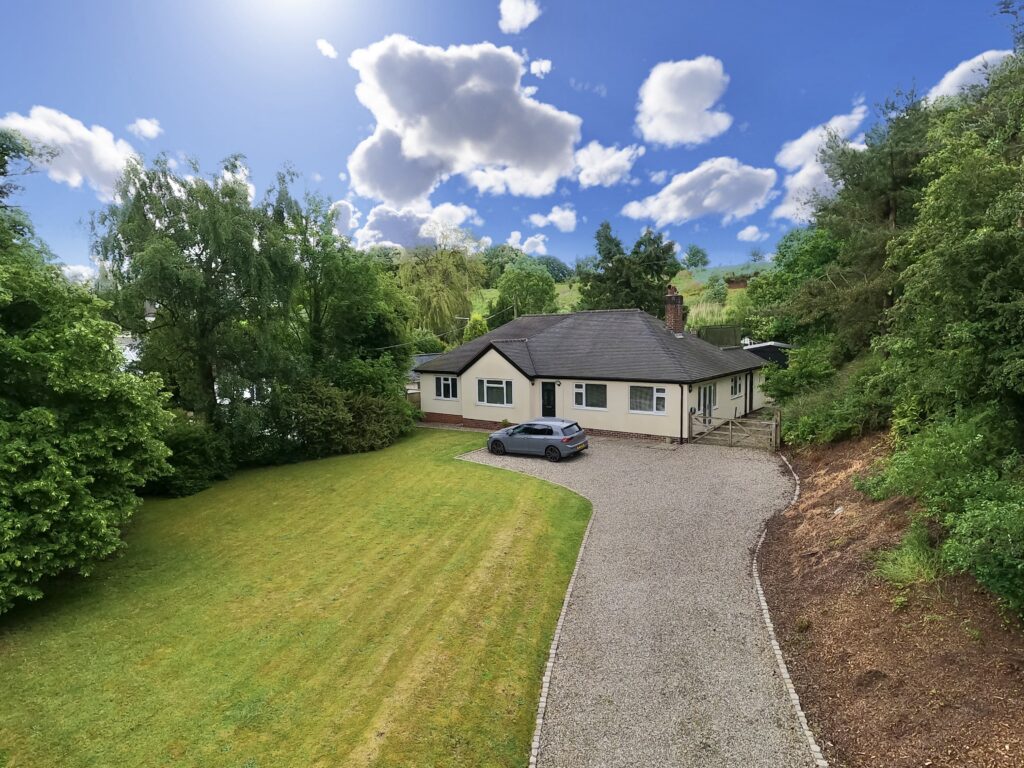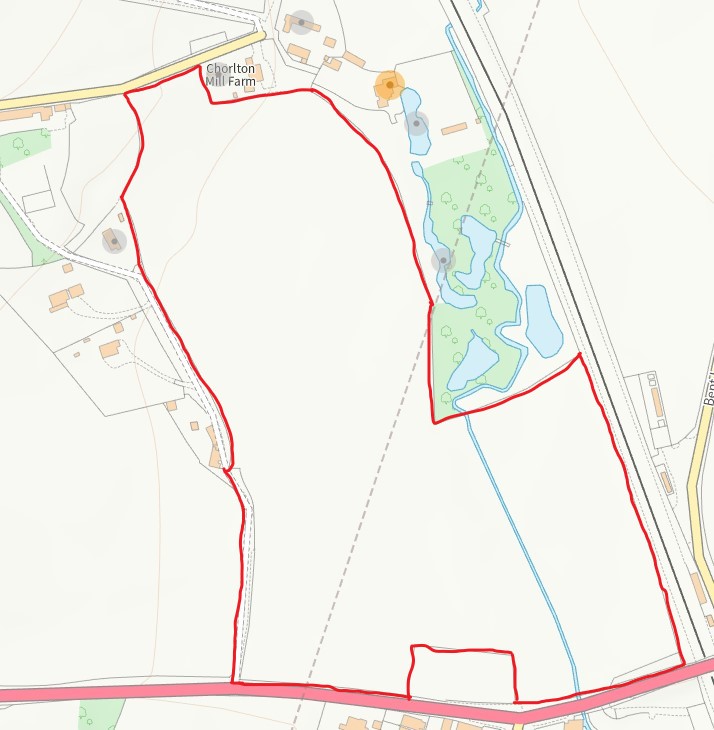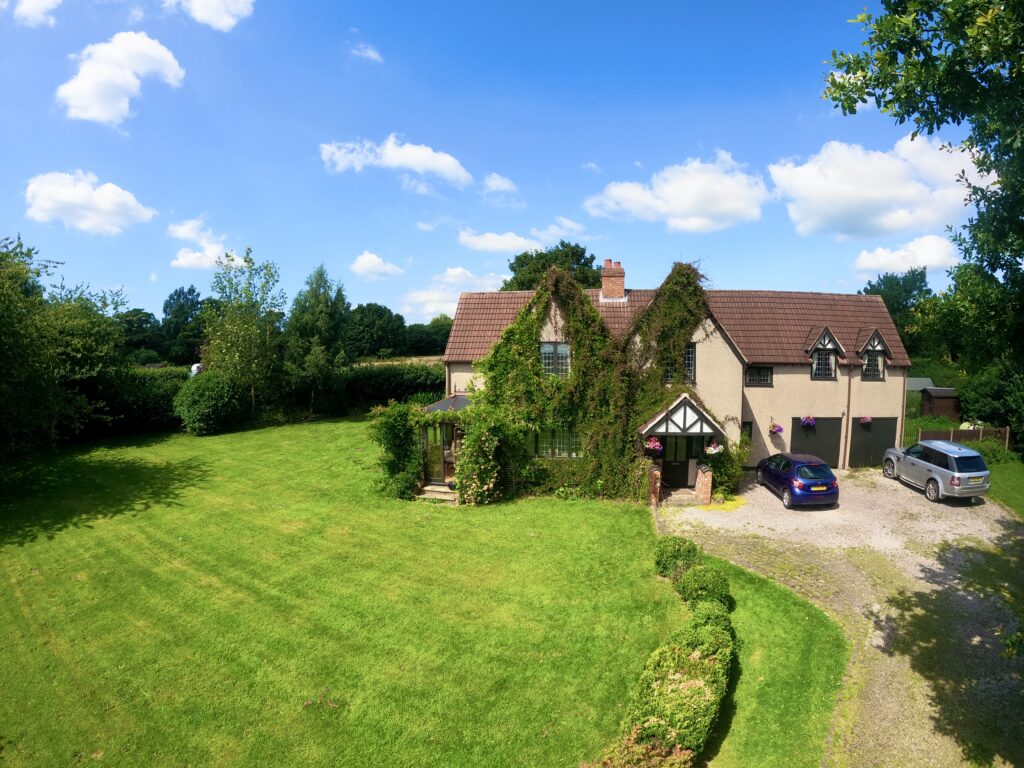Moss Lane, Betton, Market Drayton
£600,000
Offers Over
5 reasons we love this property
- A stunning country cottage sitting pretty on a 'no through' leafy lane with a large garden, rural views and space for all the family.
- An open plan kitchen/dining/family room and an additional formal living room.
- Three excellently sized bedrooms with fitted shutters and a gorgeous bathroom with roll top and double wet room style shower.
- Brimming with characterful features including an exposed stone wall, Oak flooring and tasteful decoration.
- Pretty and sought after location with lovely gardens, private parking and plenty of external storage.
About this property
Charming English cottage on half-acre plot with tranquil views. Features include garden with multiple seating areas, modern kitchen/dinging/family room, generous living room, and three delightful bedrooms. High-quality finishes throughout. Perfect countryside retreat.
Peter?! Benjamin?! Flopsy, Mopsy, Cotton-Tail?! Time to come home now!…..And what a charming home indeed! A quintessential English cottage like no other with all the romantic details and characteristics we have come to expect from such properties. The plot measures just under half an acre and is comparable to a county garden with the modern additions we desire. Idyllic rural views are enjoyed from every window and peace and quiet comes as a standard feature. To the frontage the home itself is gently caressed by established box hedges and rose bushes. A neat gravelled path leads to the rear garden which boasts lush green lawns, several seating areas, a decked sun platform, a covered out door dining room, original detached brick built store, a further storage room, a good-sized summer house and plenty of parking. The formal stable style entrance door with Oak canopy completes the chocolate box image but the French doors accessed from the rear garden are certain to be more convenient for everyday usage. The kitchen is fresh and modern whilst in keeping with the cottage ambience. Plenty of cupboard space is provided with a combination of base, draw and wall mounted units along with deep pan draws and a pull out larder cupboard. Work surfaces run along two sides with matching upstands and an exposed brick feature wall. Integrated oven, grill and microwave are included as are the fitted white goods. The ceramic sink sits perfectly in position with a mixer tap and views of the garden. This area is finished with a large breakfast island with an Oak top which houses the electric ceramic hob, this area is not only functional but also a lovely bright and social space. Oak flooring continues from the kitchen through to the family room, a relaxing area with space for a flame effect electric log burner, a stone hearth and a Oak mantle. A further door leads through to the formal living room which is brimming with character features such as a exposed stone wall, Oak framed picture window, wall mounted lighting, ceiling beams and a log effect fire sat on a tile hearth with a stone mantle. The first floor is equally as impressive as the ground floor with a light landing giving access to all rooms including three excellently sized bedrooms with both the master bedroom and the third bedroom having built in wardrobes. The family bathrooms is beautifully designed with a white suite comprising a roll top bath, heritage style sink and WC, double wet room style shower, panelling to the walls, wooden flooring and a column style radiator with towel warmer over. Apart from the ground floor French doors, the kitchen window looking to the rear garden and the bathroom window all other windows have stunning fitted shutters allowing you to fully control the amount of light you want throughout the day and night! This perfect abode is accessed via a private ‘no through’ lane and boasts superb walks and a local country watering hole just a short wander away. The cottage is just adorable in every way and is finished to the highest of standards throughout, a rare treat for anyone searching for their own personal patch of the British countryside. Reserve your appointment to view this home and fully appreciate what could be your forever home.
Council Tax Band: D
Tenure: Freehold
Floor Plans
Please note that floor plans are provided to give an overall impression of the accommodation offered by the property. They are not to be relied upon as a true, scaled and precise representation. Whilst we make every attempt to ensure the accuracy of the floor plan, measurements of doors, windows, rooms and any other item are approximate. This plan is for illustrative purposes only and should only be used as such by any prospective purchaser.
Agent's Notes
Although we try to ensure accuracy, these details are set out for guidance purposes only and do not form part of a contract or offer. Please note that some photographs have been taken with a wide-angle lens. A final inspection prior to exchange of contracts is recommended. No person in the employment of James Du Pavey Ltd has any authority to make any representation or warranty in relation to this property.
ID Checks
Please note we charge £30 inc VAT for each buyers ID Checks when purchasing a property through us.
Referrals
We can recommend excellent local solicitors, mortgage advice and surveyors as required. At no time are youobliged to use any of our services. We recommend Gent Law Ltd for conveyancing, they are a connected company to James DuPavey Ltd but their advice remains completely independent. We can also recommend other solicitors who pay us a referral fee of£180 inc VAT. For mortgage advice we work with RPUK Ltd, a superb financial advice firm with discounted fees for our clients.RPUK Ltd pay James Du Pavey 40% of their fees. RPUK Ltd is a trading style of Retirement Planning (UK) Ltd, Authorised andRegulated by the Financial Conduct Authority. Your Home is at risk if you do not keep up repayments on a mortgage or otherloans secured on it. We receive £70 inc VAT for each survey referral.










































