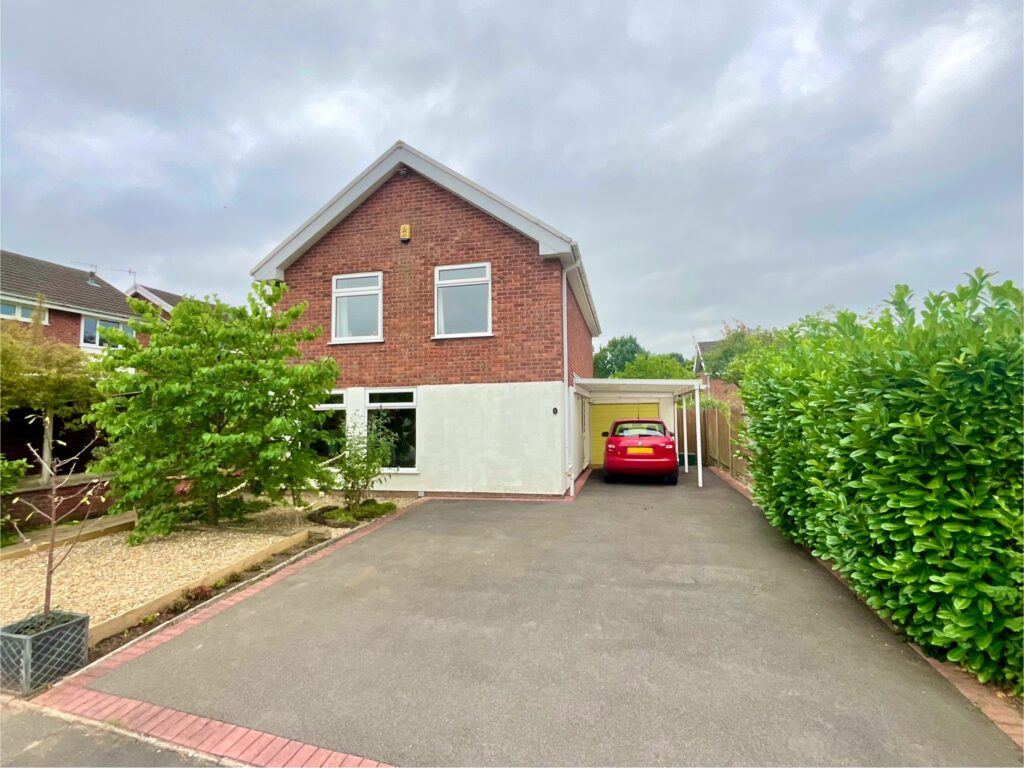Broomhall Drive, Shavington, CW2
£255,000
6 reasons we love this property
- Immaculately presented 3-bedroom detached house in the sought after village of Shavington
- Well-equipped kitchen with integrated appliances and spacious lounge / diner
- Master bedroom featuring en-suite and fitted wardrobes. Bedroom 2 and 3 also benefit from fitted wardrobes
- Delightful patio and low-maintenance landscape garden adorned with an array of trees and borders. Garden shed provides storage for garden essentials.
- Driveway offering parking space for two vehicles, plus integral garage
- Gas central heating and double glazing throughout
About this property
Immaculate 3-bed detached house in Shavington village. Modern kitchen, spacious lounge diner, en-suite master bedroom, fitted wardrobes, gas central heating, double glazing, driveway, rear garden. Ideal blend of comfort and convenience. A must-see home!
Perfectly positioned within the picturesque village of Shavington, this immaculately presented 3-bedroom detached house offers a perfect blend of modern convenience and comfortable living.
Upon entering, a welcoming hallway sets the tone for the rest of the home, leading seamlessly to the heart of the house – a well-equipped kitchen and a spacious lounge diner. The kitchen is a culinary delight, featuring sleek white gloss wall and base units complemented by wood-effect worktops. Boasting integrated appliances such as a washer, dishwasher, and fridge freezer, meal preparation is a breeze. A 1.5 stainless steel sink and a cupboard housing the combi boiler add to the functionality of this well-designed space.
The adjacent lounge diner is a light-filled sanctuary, with a large window and French doors that open onto a charming patio area, extending the living space outdoors. Ideal for entertaining or simply relaxing, this area exudes a sense of comfort and tranquillity.
Completing the ground floor layout is a convenient WC and access to the integral garage, offering additional storage space and room for a tumble dryer. Ascend the staircase to the first floor, where three bedrooms await. The master bedroom is a private retreat, featuring an en-suite bathroom with an electric shower, WC, and wash hand basin. Bedroom 2 offers ample space for rest and relaxation, while Bedroom 3 presents the versatility to function as a cosy single bedroom or a home office.
All three bedrooms are appointed with fitted wardrobes, providing practical storage solutions and enhancing the overall functionality of these private spaces. A stylish family bathroom with an airing cupboard, a bath with mains fed shower, WC, and wash hand basin caters to the needs of the household, ensuring comfort and convenience for all residents.
Beyond the interior comforts, this property is equipped with modern conveniences, including gas central heating and double glazing throughout, ensuring a cosy environment year-round. Outside, a driveway offers parking space for two vehicles, while the rear garden beckons with a delightful patio and a low-maintenance landscape adorned with an array of trees and borders. A shed provides storage for garden essentials, perfect for those with a green thumb.
In summary, this charming property presents a unique opportunity to embrace a lifestyle of comfort and convenience in the sought-after village of Shavington. With its well-appointed interiors, modern amenities, and inviting outdoor spaces, this home is ready to welcome its new owners. Don’t miss the chance to make this property your own and create lasting memories in a place you’ll be proud to call home.
Location
Shavington is a large village to the south of Crewe and east of Nantwich offering a wide range of amenities and good road links but with the benefit of the countryside being moments away. The village offers an array of amenities including pubs and restaurants, convenience shops, primary and secondary school, leisure centre, medical practice and pharmacy. There are excellent road links to the larger towns of Nantwich, Crewe and Newcastle-under-Lyme and junction 16 of the M6 is only 6 miles away providing access to all the major cities. The major train station of Crewe is just 2.8 miles (approx.) away and the nearest airports are Manchester and Liverpool to the north and Birmingham to the south.
Council Tax Band: D
Tenure: Freehold
Floor Plans
Please note that floor plans are provided to give an overall impression of the accommodation offered by the property. They are not to be relied upon as a true, scaled and precise representation. Whilst we make every attempt to ensure the accuracy of the floor plan, measurements of doors, windows, rooms and any other item are approximate. This plan is for illustrative purposes only and should only be used as such by any prospective purchaser.
Agent's Notes
Although we try to ensure accuracy, these details are set out for guidance purposes only and do not form part of a contract or offer. Please note that some photographs have been taken with a wide-angle lens. A final inspection prior to exchange of contracts is recommended. No person in the employment of James Du Pavey Ltd has any authority to make any representation or warranty in relation to this property.
ID Checks
Please note we charge £30 inc VAT for each buyers ID Checks when purchasing a property through us.
Referrals
We can recommend excellent local solicitors, mortgage advice and surveyors as required. At no time are youobliged to use any of our services. We recommend Gent Law Ltd for conveyancing, they are a connected company to James DuPavey Ltd but their advice remains completely independent. We can also recommend other solicitors who pay us a referral fee of£180 inc VAT. For mortgage advice we work with RPUK Ltd, a superb financial advice firm with discounted fees for our clients.RPUK Ltd pay James Du Pavey 40% of their fees. RPUK Ltd is a trading style of Retirement Planning (UK) Ltd, Authorised andRegulated by the Financial Conduct Authority. Your Home is at risk if you do not keep up repayments on a mortgage or otherloans secured on it. We receive £70 inc VAT for each survey referral.































