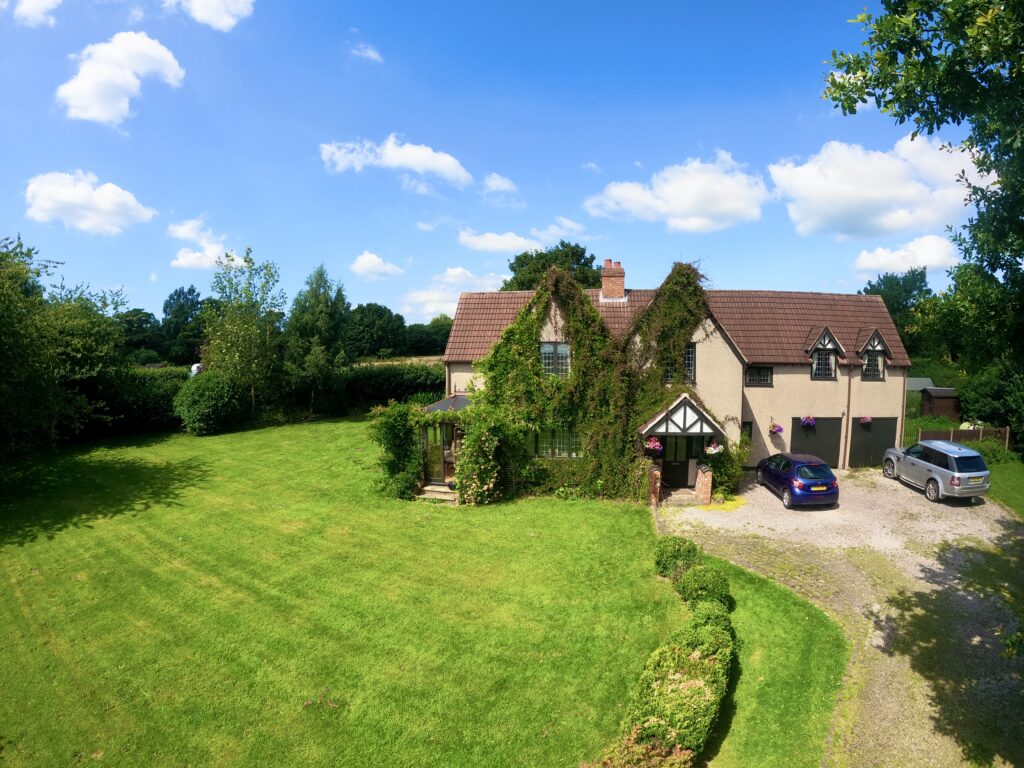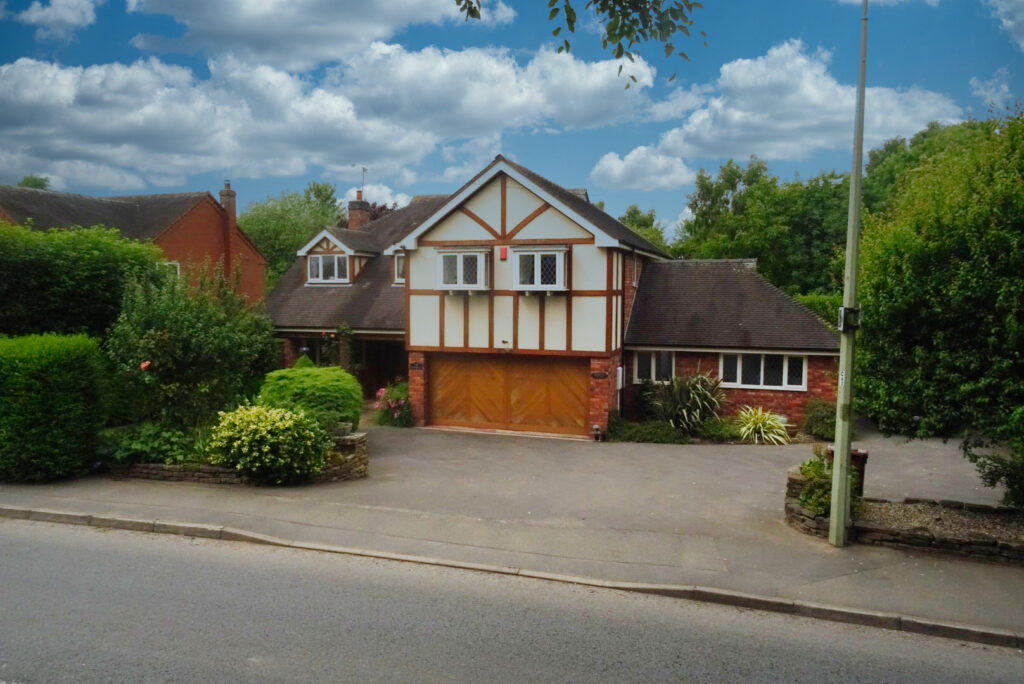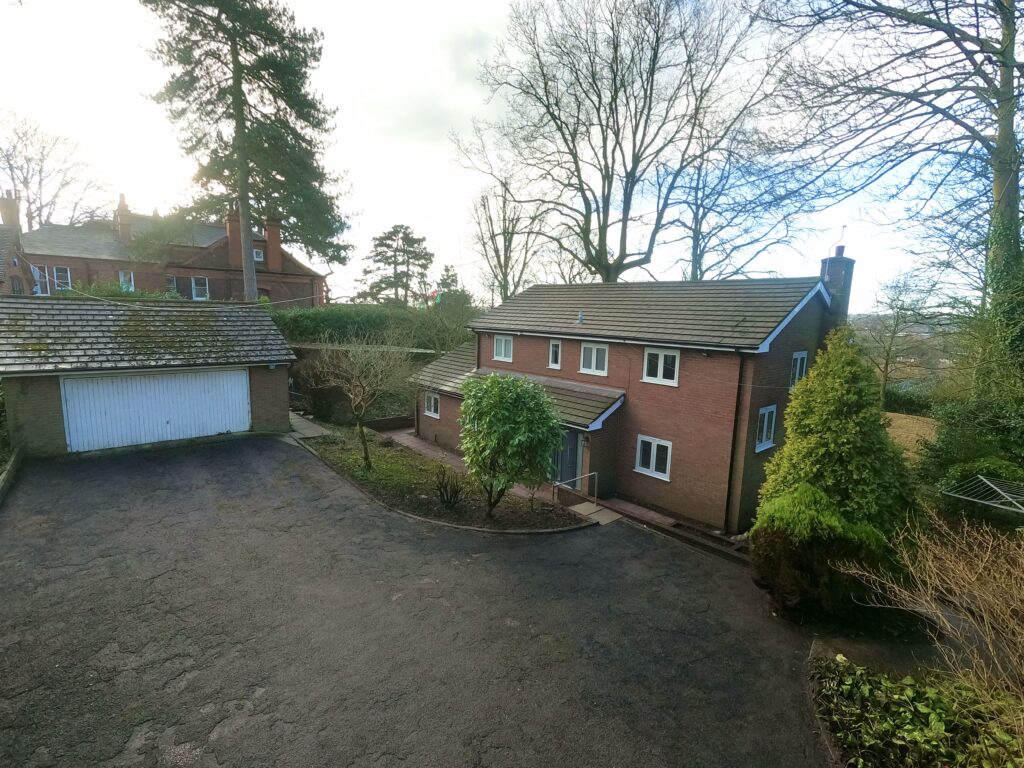Woodcote, Newport, TF10
£585,000
5 reasons we love this property
- A delightful three bedroom barn conversion, nestled away on a small and private development.
- With glorious high ceilings throughout you get a real sense of space all around you!
- With an enclosed garden that's been well stocked with a range of plants, trees and shrubs, a real delight
- With generous reception rooms to the ground floor including a large kitchen/diner and a living room.
- Located within just a short drive from the centre of Newport where you can find a range of amenities.
Welcome to this enchanting three-bedroom barn conversion, an exquisite retreat nestled within a small and private development. This home harmoniously blends rustic charm with contemporary comfort, offering a truly unique living experience. As you step through the front door, you are immediately captivated by the glorious high ceilings that grace the entire property, infusing every room with an incredible sense of space and light, there is also stunning oak stairs which lead to the first floor landing and also a guest W/C. The ground floor features generous reception rooms designed for both comfort and style. The expansive kitchen/diner is the heart of the home, perfect for culinary enthusiasts and those who love to entertain. It boasts modern appliances, ample counter space, and a large dining area where family and friends can gather, located just off the kitchen is the functional utility room where you can find plenty of space to kick off those boots and wipe down muddy paws. The spacious living room invites you to relax and unwind. Its warm ambiance and inviting layout make it an ideal space for cosy evenings and social gatherings and features a lovely exposed brick feature wall, the perfect blend of rustic charm and modern living. The upper floor accommodates three well-proportioned bedrooms, each exuding its own unique charm. The master bedroom is a serene haven, featuring ample storage and an ensuite shower room and also boasts picturesque views of the surrounding countryside. The additional bedrooms are versatile and can be adapted to suit your needs, whether as guest rooms, a home office, or a cosy reading nook. The family bathroom is also a spacious room with a large corner bath, perfect for enjoying a long soak with a glass of wine! One of the highlights of this property is the beautifully enclosed garden. Thoughtfully landscaped and meticulously maintained, it offers a lush oasis brimming with a diverse array of plants, trees, and shrubs. This outdoor sanctuary provides a tranquil setting for alfresco dining, gardening, or simply enjoying the beauty of nature in your own private space. There is also an outdoor storage room and two allocated parking spaces. This stunning barn conversion perfectly encapsulates the allure of countryside living while providing all the modern amenities one could desire. With its captivating features, ample space, and idyllic setting, this property is an exceptional find. Don't miss the opportunity to call this beautiful barn conversion your home. Schedule a viewing today and experience the magic for yourself!
Location
Located just a short drive from the historic Market Town of Newport having easy access to boutique shops, bars and restaurants as well as all of your necessary amenities including two large super markets. There is excellent access to the surrounding Shropshire Countryside as well as connections further afield along the A41 to both the M54 and M6 as well as neighbouring towns including Telford and Stafford.
Tenure: Freehold
Floor Plans
Please note that floor plans are provided to give an overall impression of the accommodation offered by the property. They are not to be relied upon as a true, scaled and precise representation. Whilst we make every attempt to ensure the accuracy of the floor plan, measurements of doors, windows, rooms and any other item are approximate. This plan is for illustrative purposes only and should only be used as such by any prospective purchaser.
Agent's Notes
Although we try to ensure accuracy, these details are set out for guidance purposes only and do not form part of a contract or offer. Please note that some photographs have been taken with a wide-angle lens. A final inspection prior to exchange of contracts is recommended. No person in the employment of James Du Pavey Ltd has any authority to make any representation or warranty in relation to this property.
ID Checks
Please note we charge £30 inc VAT for each buyers ID Checks when purchasing a property through us.
Referrals
We can recommend excellent local solicitors, mortgage advice and surveyors as required. At no time are youobliged to use any of our services. We recommend Gent Law Ltd for conveyancing, they are a connected company to James DuPavey Ltd but their advice remains completely independent. We can also recommend other solicitors who pay us a referral fee of£180 inc VAT. For mortgage advice we work with RPUK Ltd, a superb financial advice firm with discounted fees for our clients.RPUK Ltd pay James Du Pavey 40% of their fees. RPUK Ltd is a trading style of Retirement Planning (UK) Ltd, Authorised andRegulated by the Financial Conduct Authority. Your Home is at risk if you do not keep up repayments on a mortgage or otherloans secured on it. We receive £70 inc VAT for each survey referral.







































