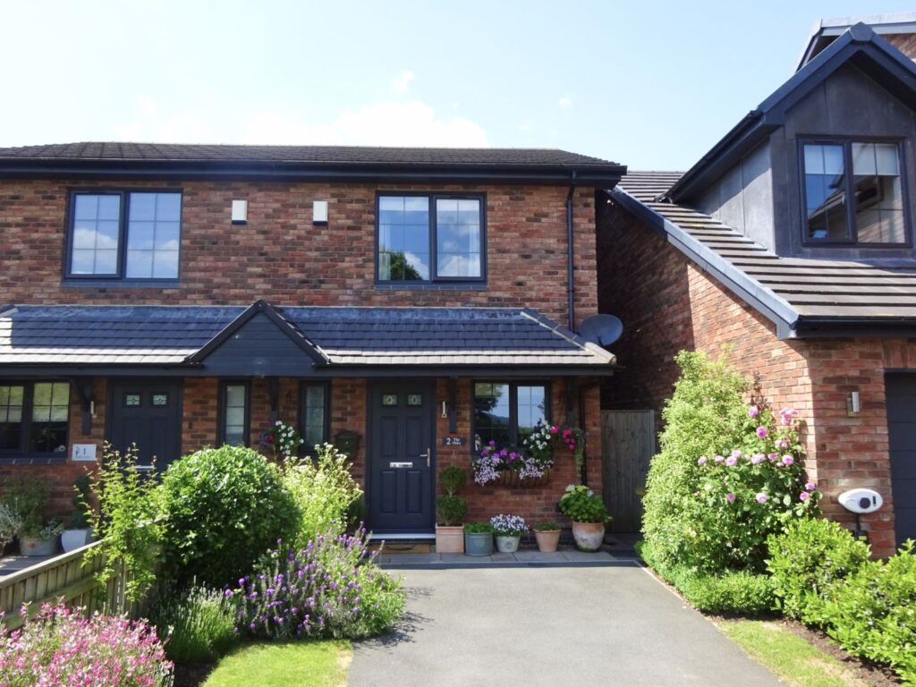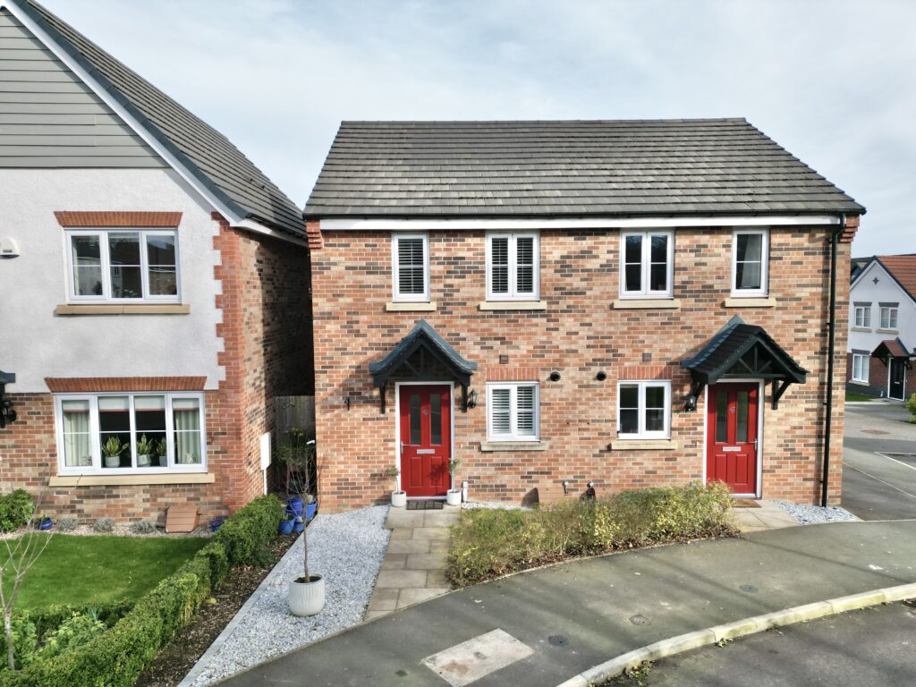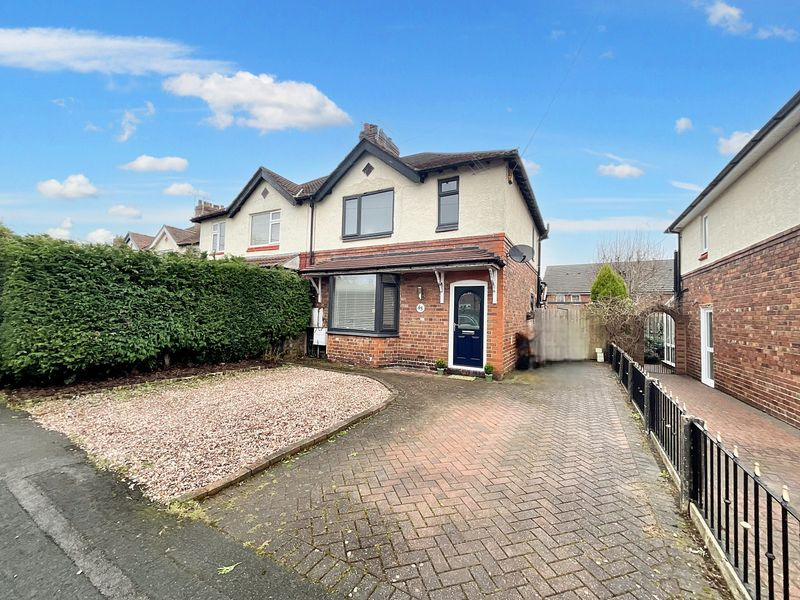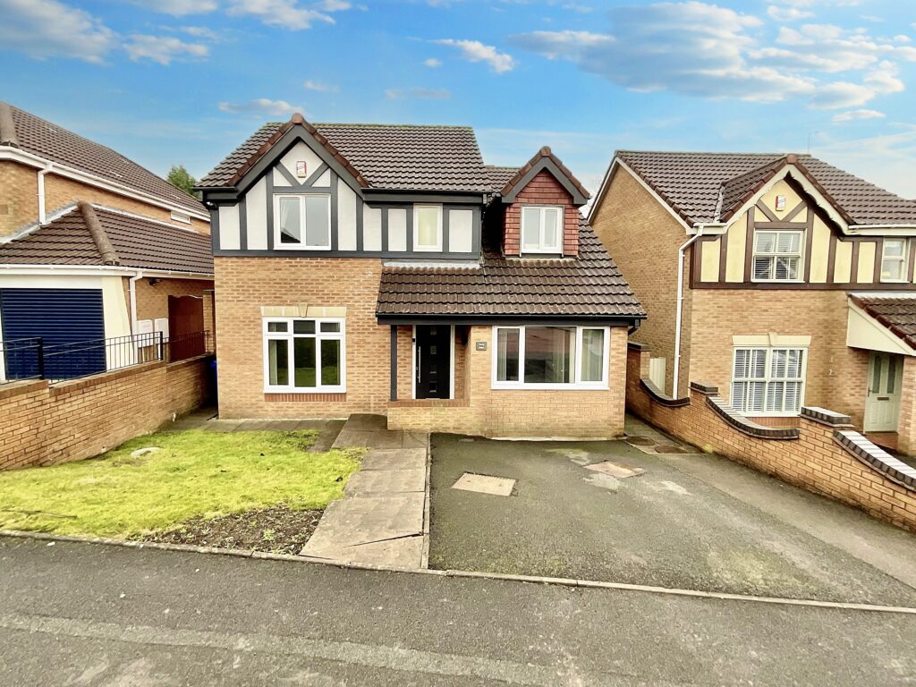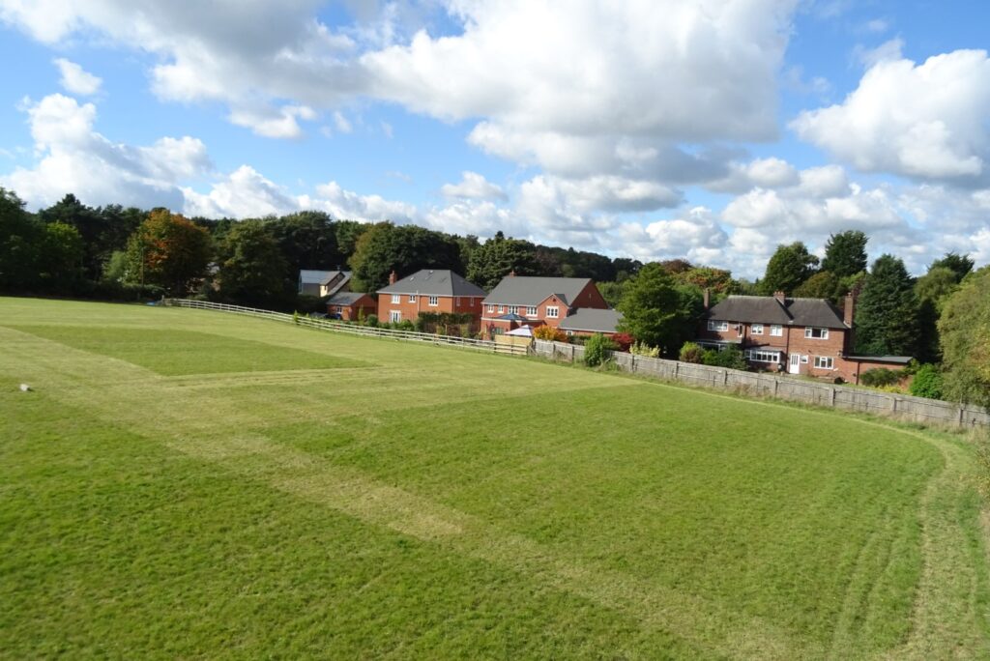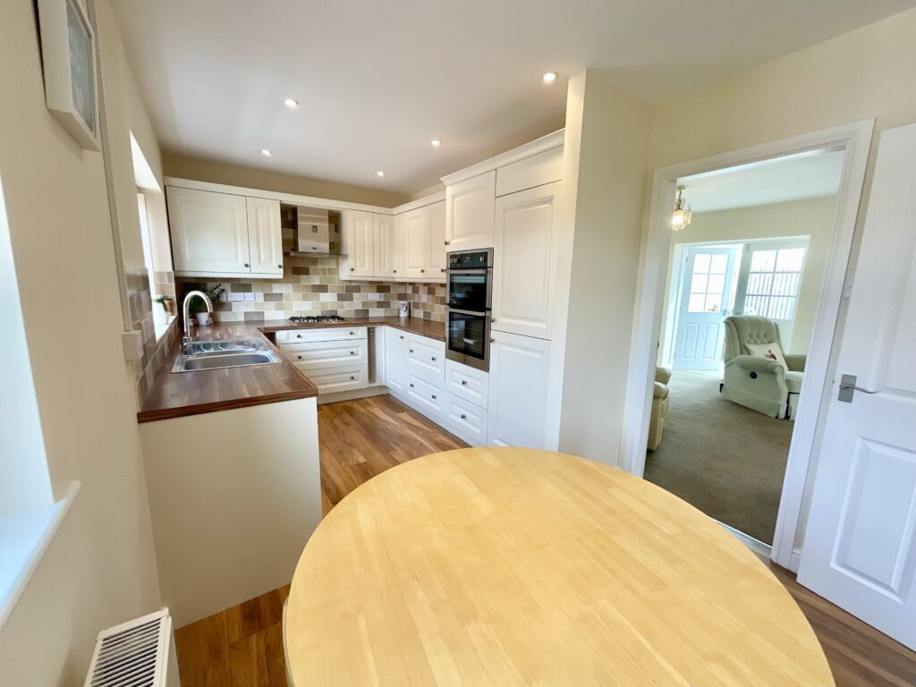Longclough Road, Newcastle, ST5
£285,000
5 reasons we love this property
- With two large reception rooms, a modern kitchen, and a partially converted garage turned gym, this four bedroom home offers plenty of space.
- The master bedroom features a high-spec en-suite shower room and fitted wardrobes, providing luxury and practicality.
- The private, enclosed rear garden with Cotswold-style patio cobbles and a charming summerhouse is perfect for enjoying long summer days.
- Situated on a highly regarded road in the popular Waterhayes area, with easy access to local amenities, schools, and transport links, making it a perfect long-term family home.
- Fitted with solar panels, this home not only reduces energy costs but also promotes a sustainable lifestyle, adding an eco-friendly edge to its list of benefits.
About this property
Captivating four-bedroom detached family home on Longclough Road in Waterhayes. Modern kitchen, spacious private garden with summerhouse, converted garage gym, stylish master suite, solar panels, and ample parking. A rare find offering luxurious living spaces and practical amenities.
Perched on Longclough Road, this detached four-bedroom family home is your chance to grab a long shot at living in Waterhayes' most sought-after area. Imagine long summer days in the spacious, private garden—ideal for family gatherings or a quiet retreat in the summerhouse. This superbly presented home can cater to various lifestyles with ease. Step inside to find a modern kitchen with a charming bay front and a convenient pantry. The two expansive reception rooms are perfect for entertaining or relaxing, while the partially converted garage serves as a gym, retaining front storage for practicality. Upstairs, the property boasts four bedrooms, including a master suite with a high-spec and spacious en-suite shower room and fitted wardrobes that make storage a breeze. Three further bedrooms, with the smallest currently being used as a brilliant dressing room, and a family bathroom with an air bath complete the upper level. Externally, the property shines with its large, secure rear garden featuring Cotswold-style patio cobbles. The 'London' cobble driveway at the front offers ample off-road parking. Additionally, the home is fitted with solar panels, making this home not only stylish but also energy-efficient. Seize the opportunity to make this fantastic property on Longclough Road your family's long-term home. With its combination of luxurious living spaces, practical amenities, and idyllic outdoor areas, this home is a rare find in the popular location of Waterhayes.
Council Tax Band: C
Tenure: Freehold
Floor Plans
Please note that floor plans are provided to give an overall impression of the accommodation offered by the property. They are not to be relied upon as a true, scaled and precise representation. Whilst we make every attempt to ensure the accuracy of the floor plan, measurements of doors, windows, rooms and any other item are approximate. This plan is for illustrative purposes only and should only be used as such by any prospective purchaser.
Agent's Notes
Although we try to ensure accuracy, these details are set out for guidance purposes only and do not form part of a contract or offer. Please note that some photographs have been taken with a wide-angle lens. A final inspection prior to exchange of contracts is recommended. No person in the employment of James Du Pavey Ltd has any authority to make any representation or warranty in relation to this property.
ID Checks
Please note we charge £30 inc VAT for each buyers ID Checks when purchasing a property through us.
Referrals
We can recommend excellent local solicitors, mortgage advice and surveyors as required. At no time are youobliged to use any of our services. We recommend Gent Law Ltd for conveyancing, they are a connected company to James DuPavey Ltd but their advice remains completely independent. We can also recommend other solicitors who pay us a referral fee of£180 inc VAT. For mortgage advice we work with RPUK Ltd, a superb financial advice firm with discounted fees for our clients.RPUK Ltd pay James Du Pavey 40% of their fees. RPUK Ltd is a trading style of Retirement Planning (UK) Ltd, Authorised andRegulated by the Financial Conduct Authority. Your Home is at risk if you do not keep up repayments on a mortgage or otherloans secured on it. We receive £70 inc VAT for each survey referral.








































