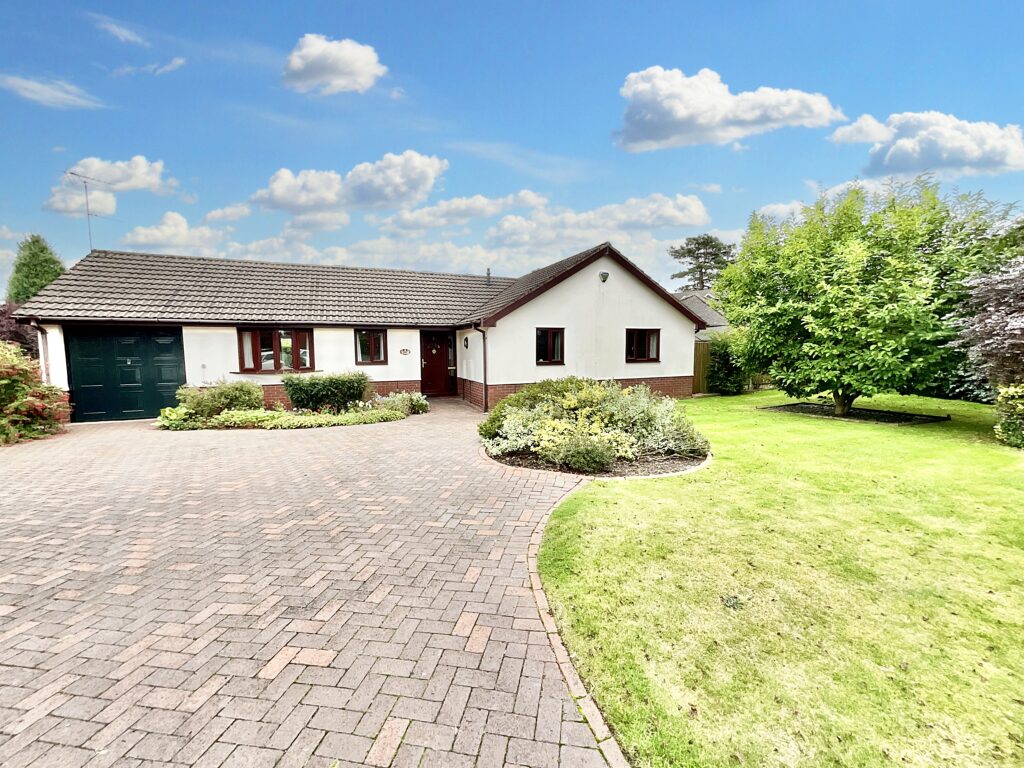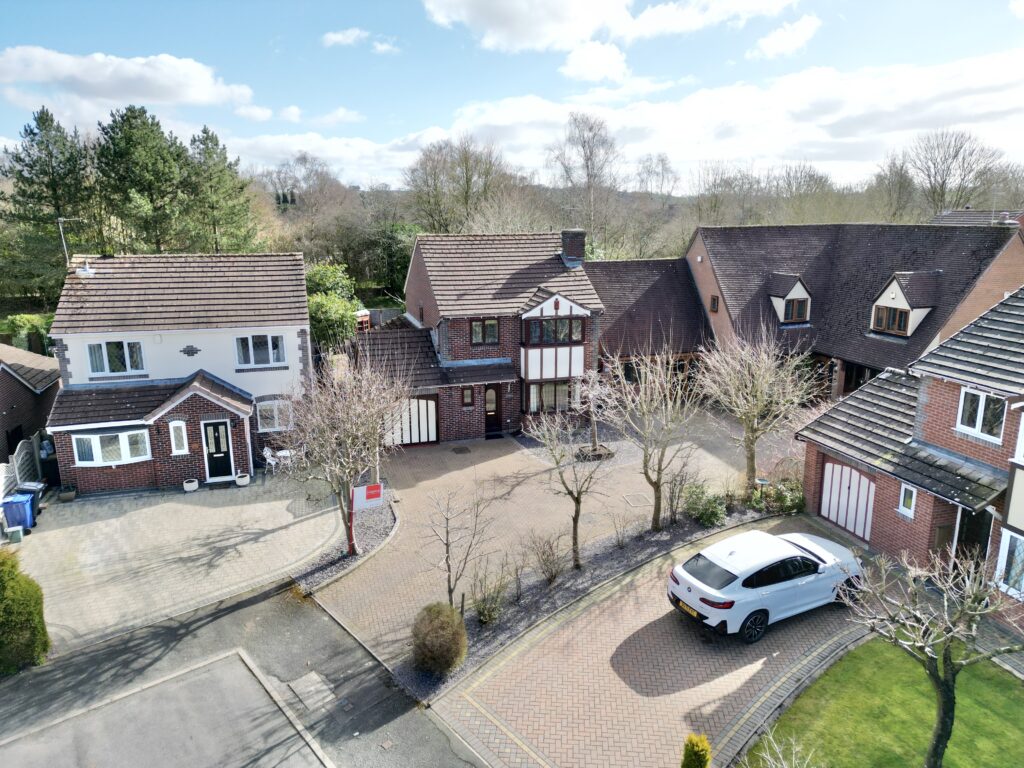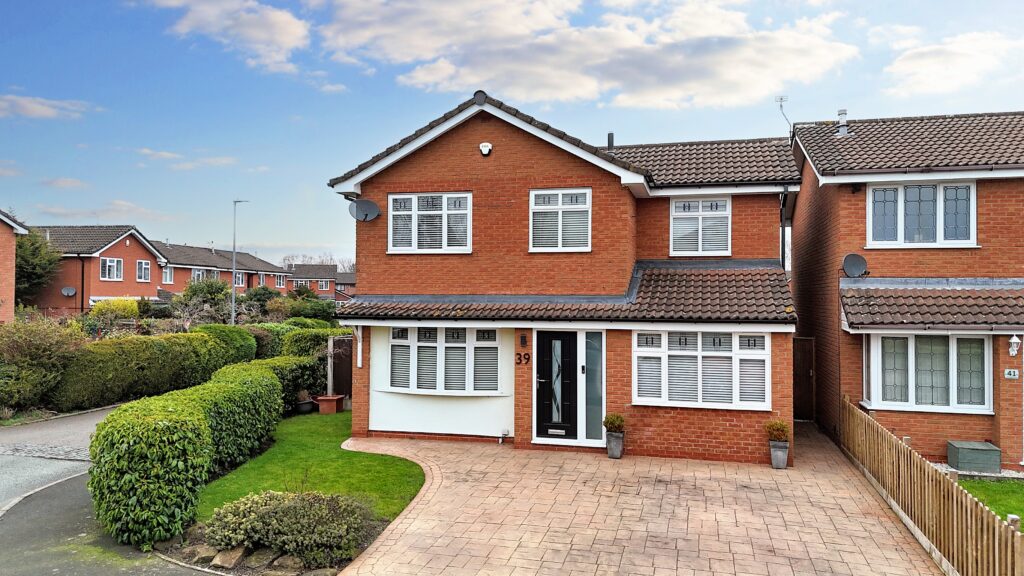Hampshire Crescent, Stoke-On-Trent, ST3
£330,000
Offers Over
5 reasons we love this property
- Dance on down to Hampshire Crescent to secure your very own four bedroom detached family home!
- Having great living space with large living room and open plan dining kitchen with utility and Guest WC!
- No box rooms in sight! With four generous bedrooms, ensuite to the master bedroom and family bathroom!
- With south-facing garden meaning sun, sun, sun! With both raised lawn area and patio seating area.
- Located within easy access of commuter links, schools, shops and countryside walks!
Virtual tour
About this property
Spacious family home in Lightwood. Newly built porch, open plan kitchen/dining, utility, guest WC. Four generous bedrooms, master with en-suite. South-facing garden with patio, lawn, garage, and driveway. Easy access to A50/A500, Stoke train station, schools, shops, and countryside walks.
Dance the Lightwood fantastic at Hampshire Crescent! Put your hand in our hand and twirl giddily around this delightful family home which has so much to offer to all you home hunters out there. Beautifully maintained by the current owners we present to you a warm welcome in via the newly built entrance porch, you’ll never miss a pesky Amazon delivery again! Saunter in further and the hallway greets you and flows into the delightful living room which invites you to relax. Back to the hallway and follow into the light dining kitchen which has been opened up to create a fabulous open plan space. The dining area has French doors out to the patio with the kitchen being fitted with cream shaker style doors and classy black worktops with breakfast area ideal for a quick morning coffee! The kitchen is well-equipped and has ample cupboard space with built in oven and gas burning hob. A useful utility is located off the kitchen with further access outside and not forgetting the all important Guest WC. Jive on upstairs where there are no box rooms in sight! A generous master bedroom comes complete with white fitted wardrobes and a luxurious en-suite shower room. We have three further bedrooms, two of which benefitting from built-in wardrobes with a modern family bathroom to complete the living space. Foxtrot your way back downstairs and out of those French doors and into the stunning garden. With south-facing rear garden you won’t be short of sunshine so get those sunglasses on, sun cream applied and relax on the patio with a glass of fizz, or whatever your tipple of choice may be! With large patio perfect for al fresco dining, leading to two sets of stone steps taking you up to the lawn area which is lined with picket wooden fencing. The garden feels private for an estate and perfect for dancing! To the front is a tarmac driveway leading to an integral garage with further lawn area adding to that kerb appeal. Located in the popular suburb of Lightwood, Hampshire Crescent is within easy access of commuter links including A50 and A500 leading to the motorway, with Stoke train station just a short distance away. But not forgetting, great local schools and shops with beautiful countryside walks over towards Cocknage Woods meaning you can always leave the car at home. Sound like your cup of tea? Well let’s do the cha cha slide to the phone and dial 01785 814917!
Council Tax Band: D
Tenure: Freehold
Floor Plans
Please note that floor plans are provided to give an overall impression of the accommodation offered by the property. They are not to be relied upon as a true, scaled and precise representation. Whilst we make every attempt to ensure the accuracy of the floor plan, measurements of doors, windows, rooms and any other item are approximate. This plan is for illustrative purposes only and should only be used as such by any prospective purchaser.
Agent's Notes
Although we try to ensure accuracy, these details are set out for guidance purposes only and do not form part of a contract or offer. Please note that some photographs have been taken with a wide-angle lens. A final inspection prior to exchange of contracts is recommended. No person in the employment of James Du Pavey Ltd has any authority to make any representation or warranty in relation to this property.
ID Checks
Please note we charge £30 inc VAT for each buyers ID Checks when purchasing a property through us.
Referrals
We can recommend excellent local solicitors, mortgage advice and surveyors as required. At no time are youobliged to use any of our services. We recommend Gent Law Ltd for conveyancing, they are a connected company to James DuPavey Ltd but their advice remains completely independent. We can also recommend other solicitors who pay us a referral fee of£180 inc VAT. For mortgage advice we work with RPUK Ltd, a superb financial advice firm with discounted fees for our clients.RPUK Ltd pay James Du Pavey 40% of their fees. RPUK Ltd is a trading style of Retirement Planning (UK) Ltd, Authorised andRegulated by the Financial Conduct Authority. Your Home is at risk if you do not keep up repayments on a mortgage or otherloans secured on it. We receive £70 inc VAT for each survey referral.


































