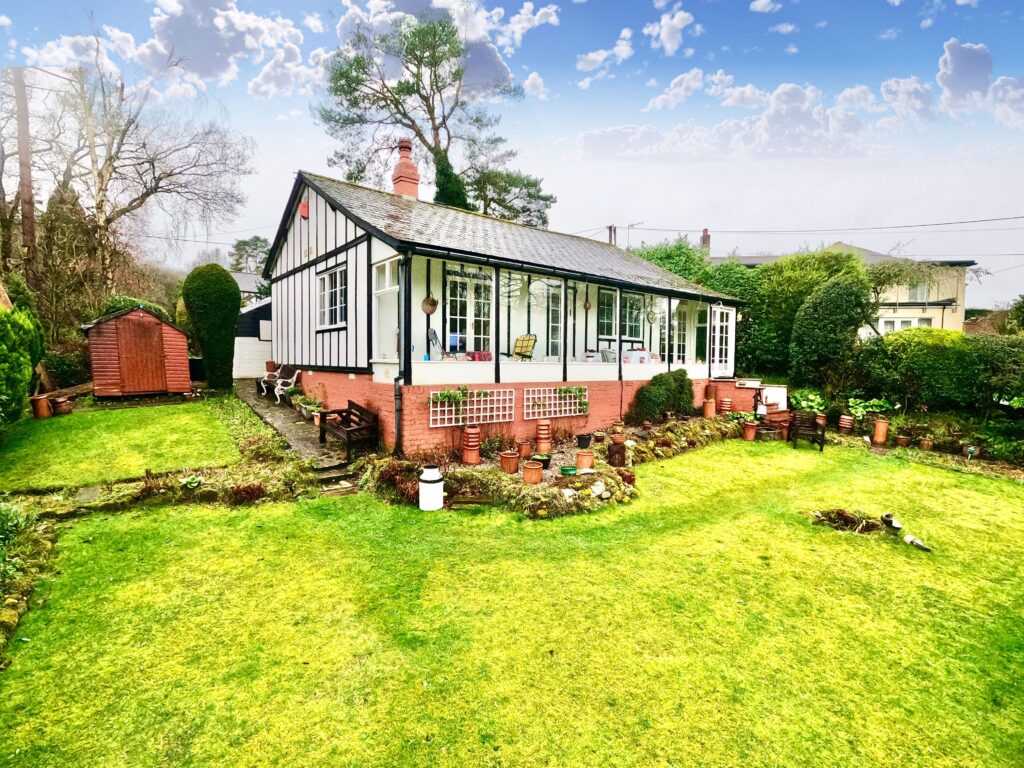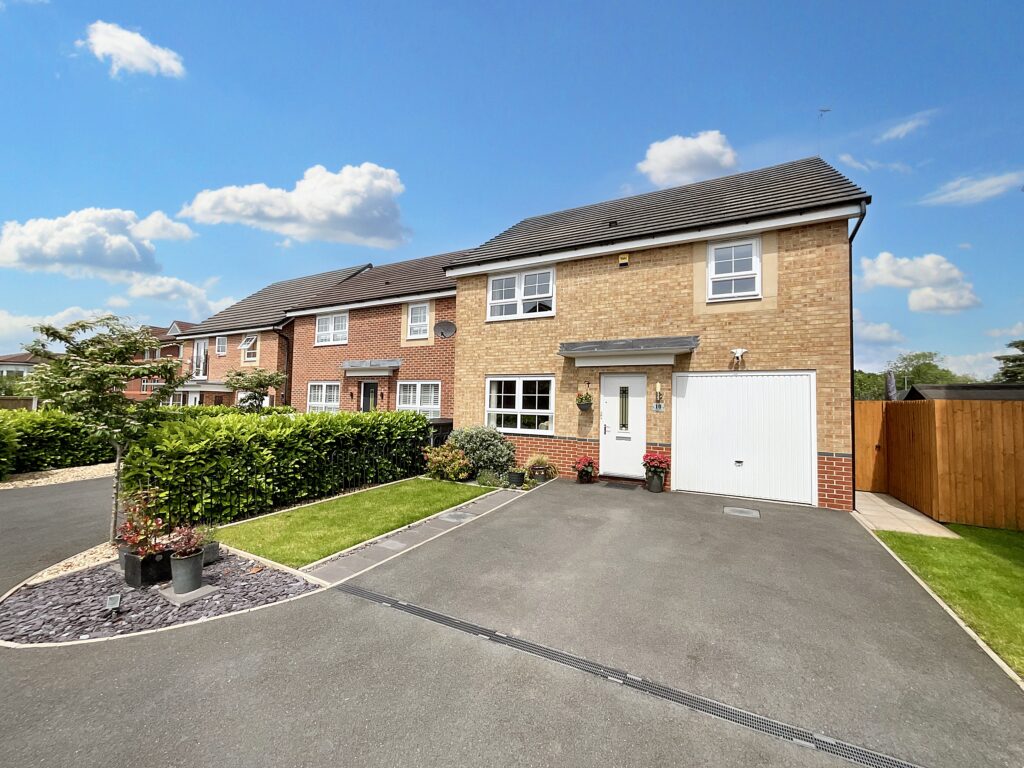Highfield Close, Swynnerton, ST15
£290,000
Guide Price
5 reasons we love this property
- This lovely three bedroom bungalow, sits in the corner of a quiet Cul-De-Sac, within the picturesque village of Swynnerton.
- Two double bedrooms sit to the first floor with a large family bathroom, whilst the third bedroom and contemporary shower room sit to the ground floor.
- There's a modern kitchen fitted with lots of storage cupboards, separate dining room/family room and large lounge with a lovely log burning stove as a focal point.
- The gardens wrap around the back and all the way down the side offering an immense amount of garden space & with the right planning, would make an ideal space for a garage.
- A deceptively spacious home that has been extended into the eaves above to now provide ample room for a family or if you are downsizing but still want generous room sizes.
About this property
Spacious 3-bed semi-detached house in Swynnerton, Peaceful Cul-De-Sac location, large lounge with log burner, versatile dining room, expansive gardens, generous room sizes and eaves storage. Perfect for families or downsizing with potential for garage addition. Contact us for a viewing!
Well you’ll be feeling like your flying as high as a hawk and with a real treat in your beak if you’re lucky enough to secure your purchase of this deceptively spacious family sized home. Welcome to Highfield Close, a delightful three bedroom semi-detached dormer house located in the charming village of Swynnerton. Nestled in a quiet Cul-De-Sac, this beautiful property offers a peaceful retreat from the hustle and bustle of every-day life. As you step inside, you are greeted by a large and welcoming hallway with an abundance of space to hang your coats and flip off your shoes.
On the left you’ll find a well-appointed kitchen, boasting ample storage and worktop space, then to the end of the corridor you’ll find a large lounge with a charming log burning stove that adds a touch of warmth to the space and a door leading out to the garden. Next door is the dining/family room which is versatile enough to use as you so wish, originally it started life as the main bedroom but with French doors out to the garden is spacious little haven linking you to the incredible outdoors space that envelopes around this wonderful home. The last rooms to the ground floor are the third bedroom and a very nice walk in shower room. The first floor houses two spacious double bedrooms along with a sizeable family bathroom and with a clever extension into the eaves above, this property now offers generous room sizes, making it ideal for families or those seeking a comfortable downsizing options and some very useful eaves storage accessed from the main bedroom.
The expansive gardens envelop the property, offering a vast outdoor area that stretches around the back and down the side, providing endless possibilities for gardening enthusiasts or those looking to add a garage. The lush greenery and ample garden space create a serene oasis where you can relax and unwind. Whether you're enjoying a leisurely afternoon in the sun-soaked garden or planning a future garage addition, the outdoor space offers endless potential for customisation and personalisation. This property presents a unique opportunity to embrace a “good life” lifestyle in a well-connected village setting, making it a perfect place to call home.
Call our Eccleshall office today to arrange a viewing.
Location
Swynnerton is a civil parish of Staffordshire with an interesting historic back ground. The village has a post office, garage, two churches and a fantastic village pub that attracts people all through the year from the local area. The village is within easy reach of both Eccleshall and Stone for all of your larger amenities with Stafford and Stoke on Trent your large towns and cities nearby. There are commuting links by road via the nearby M6 and A50 and rail from either Stafford or Stoke.
Council Tax Band: C
Tenure: Freehold
Floor Plans
Please note that floor plans are provided to give an overall impression of the accommodation offered by the property. They are not to be relied upon as a true, scaled and precise representation. Whilst we make every attempt to ensure the accuracy of the floor plan, measurements of doors, windows, rooms and any other item are approximate. This plan is for illustrative purposes only and should only be used as such by any prospective purchaser.
Agent's Notes
Although we try to ensure accuracy, these details are set out for guidance purposes only and do not form part of a contract or offer. Please note that some photographs have been taken with a wide-angle lens. A final inspection prior to exchange of contracts is recommended. No person in the employment of James Du Pavey Ltd has any authority to make any representation or warranty in relation to this property.
ID Checks
Please note we charge £30 inc VAT for each buyers ID Checks when purchasing a property through us.
Referrals
We can recommend excellent local solicitors, mortgage advice and surveyors as required. At no time are youobliged to use any of our services. We recommend Gent Law Ltd for conveyancing, they are a connected company to James DuPavey Ltd but their advice remains completely independent. We can also recommend other solicitors who pay us a referral fee of£180 inc VAT. For mortgage advice we work with RPUK Ltd, a superb financial advice firm with discounted fees for our clients.RPUK Ltd pay James Du Pavey 40% of their fees. RPUK Ltd is a trading style of Retirement Planning (UK) Ltd, Authorised andRegulated by the Financial Conduct Authority. Your Home is at risk if you do not keep up repayments on a mortgage or otherloans secured on it. We receive £70 inc VAT for each survey referral.








































