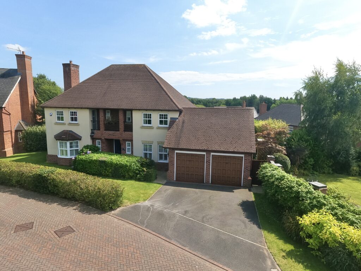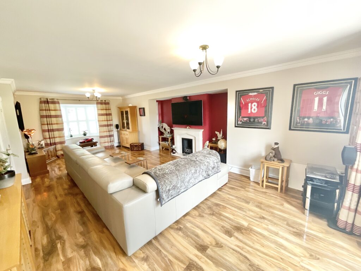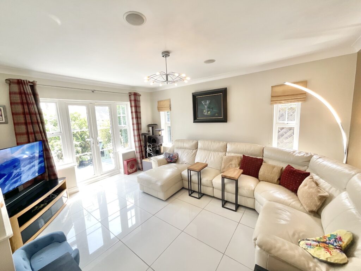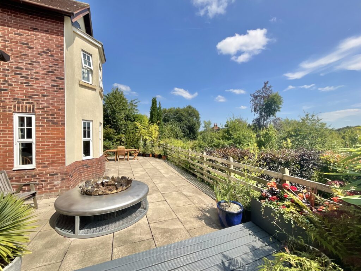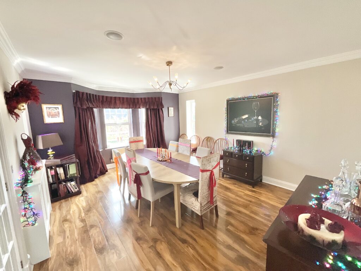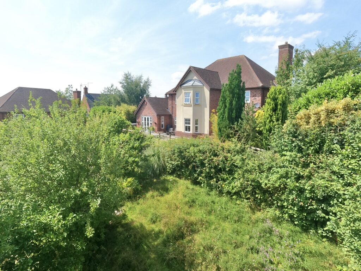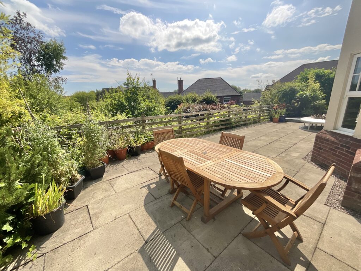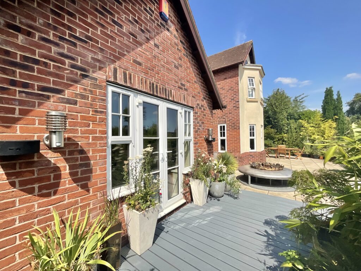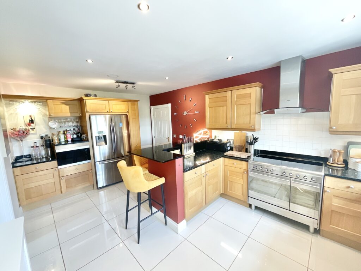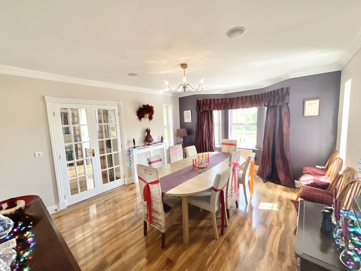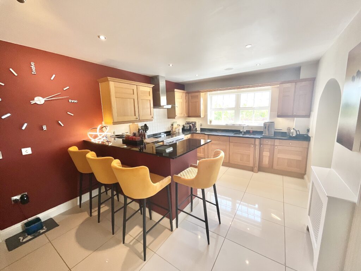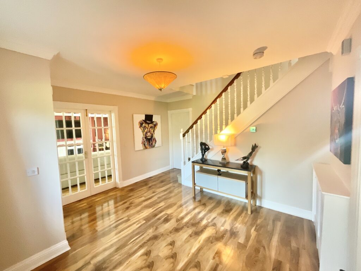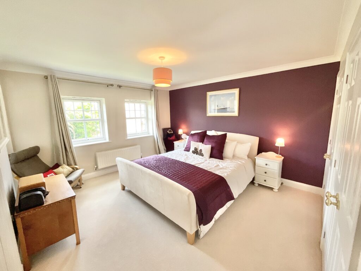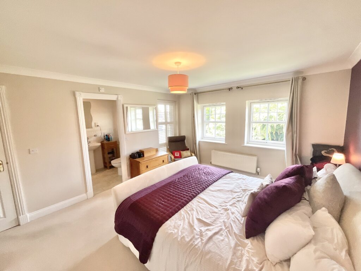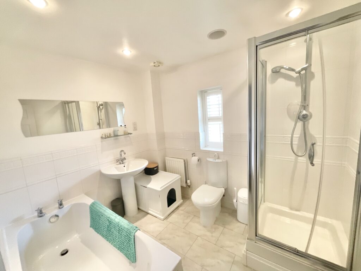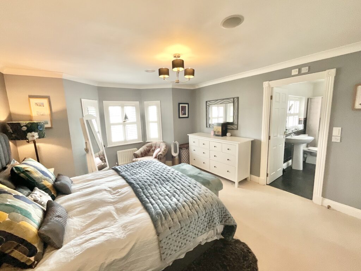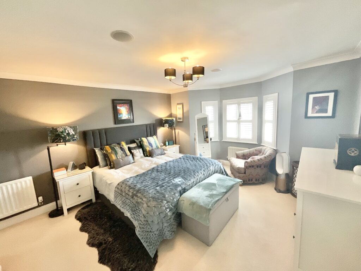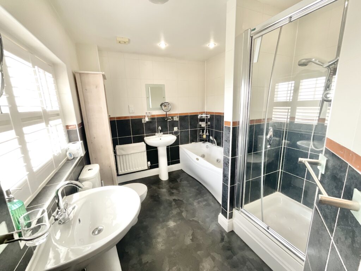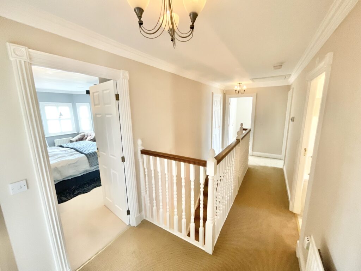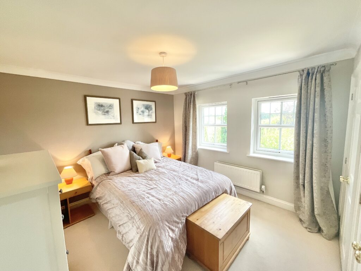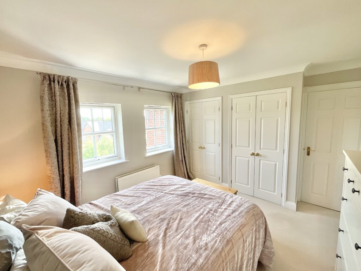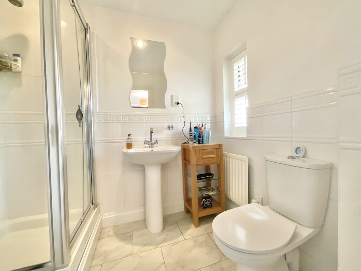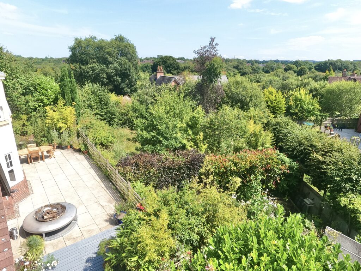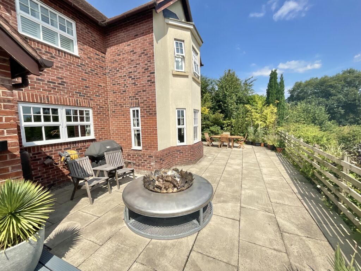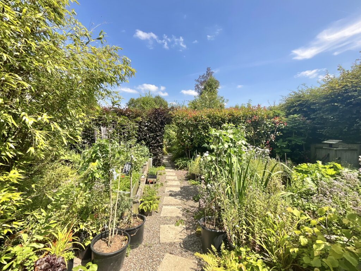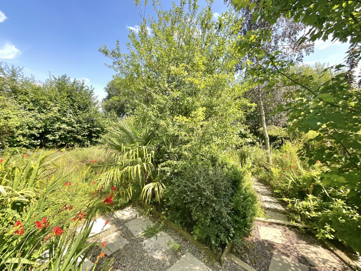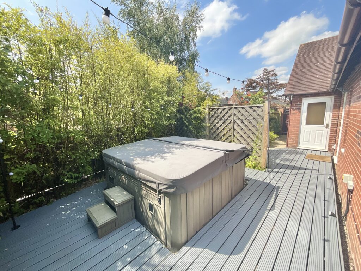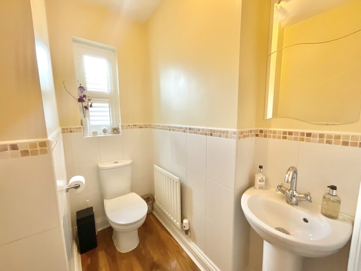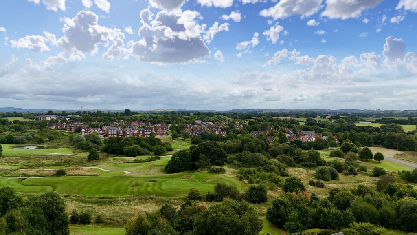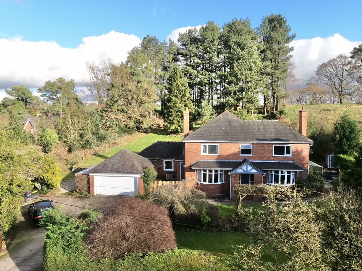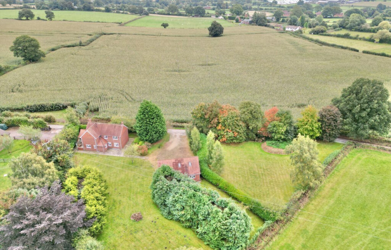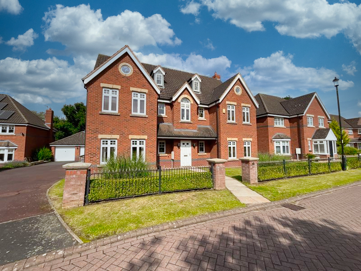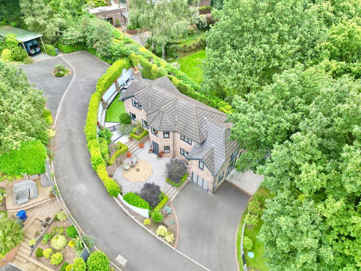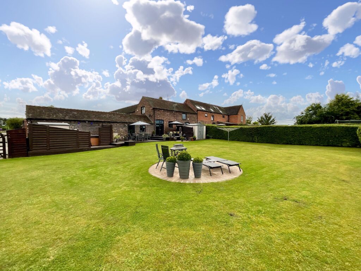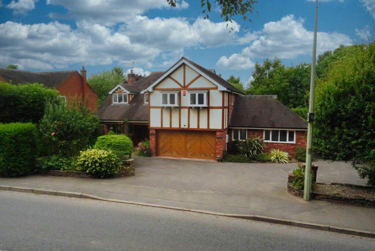Kingsdown Close, Weston, CW2
£750,000
Offers Over
6 reasons we love this property
- An impressive five bedroom detached residence occupying an imposing position with stunning views and impressive gardens
- Incredibly spacious and highly versatile accommodation with exceptional room proportions extending over 2600 sq ft
- Set on the prestigious gated Wychwood Park development, benefiting with 24 hour security, vehicle control and eligible for social membership of the golf course club house
- Immaculately presented and kept in a show home like condition, affording stylish interior, tasteful finishes, contemporary fittings and luxuriously appointed accommodation
- Substantial rear garden offering a true oasis with a sun terrace, perfect for al fresco dining, outdoor entertaining and gardening endeavours
- Double width driveway leading to an integral double garage, providing ample parking for several vehicles
Virtual tour
About this property
NO CHAIN! Luxurious five bedroom detached home set on Wychwood Park. Grand entrance, expansive lounge, formal dining room, open-plan kitchen/family room, study and utility. Five double bedrooms, four bathrooms and a balcony. Double garage, lush gardens with sun terrace. Unparalleled elegance!
NO CHAIN! May we entice you with the beauty of what lies nestled within the prestigious gated development of Wychwood Park, Cheshire, this impeccably appointed five bedroom detached residence stands as a testament to luxury living with accommodation extending over 2600 sq ft. Commanding an imposing position with breath-taking panoramic views, impressive gardens, double garage and expansive driveway, this exquisitely presented home offers a grandeur and elegance that is unparalleled.
Entering through the opulent storm porch, the grand entrance hall welcomes you with open arms, leading seamlessly into the expansive lounge. Boasting a bay window that floods the room with natural light, a striking fireplace feature, and French patio doors that open out onto the rear terrace, the lounge effortlessly blends indoor and outdoor living.
The adjacent formal dining room provides the perfect setting for hosting family gatherings and dinner parties, while the well-appointed contemporary kitchen is a chef's paradise. Complete with a range of sleek wall and base units, complementary work surfaces, extended worktop breakfast bar, and integrated appliances, the kitchen seamlessly flows into the spacious family room/garden room, creating a harmonious space for social gatherings and relaxation.
Working from home is a pleasure in the study, while the separate utility room, guest WC, and cloakroom add convenience to daily living. Ascending the staircase to the first floor, the light and airy galleried landing leads to five double bedrooms and three bathroom facilities. The master bedroom exudes luxury with its four-piece en-suite bathroom, while the second bedroom boasts an en-suite shower room and a private balcony overlooking the lush surroundings. The main family bathroom offers a haven of tranquillity with its four-piece suite, serving the remaining bedrooms.
Externally, the property is a masterpiece in landscaping, with an attractive front garden featuring lush lawns and low cut hedging, enhancing the kerb appeal of this wonderful home. The double width driveway leads to the integral double garage, providing ample parking for multiple vehicles. To the rear, the stunning private garden is a sanctuary of relaxation, with a paved terrace perfect for al fresco dining and a verdant oasis beyond, filled with a myriad of plants, shrubs, and trees.
The glorious rear garden has been meticulously designed to cater to every whim, with lawns, a vegetable plot, a pond, and an extensive entertaining terrace offering superb views. The terrace is an entertainer's dream, with a hot tub adding a touch of luxury to outdoor gatherings. Fully stocked borders further enhance the beauty of the garden, making it an ideal space for both entertainment and horticultural pursuits. With its south-east facing aspect, the terrace basks in sunlight, creating a serene ambience for outdoor enjoyment.
In conclusion, this fabulous property is a rare gem in the prestigious enclave of Wychwood Park, offering a lifestyle of sophistication and comfort amidst stunning surroundings. This is a home where luxury knows no bounds, where every detail has been meticulously curated to provide the ultimate in refined living. Look no further home hunter and contact our Nantwich office to secure a viewing as we already have the red carpet laid out to greet you on arrival!
Location
Wychwood Park is an exclusive development set around a PGA European standard golf course. Surrounded by beautiful Cheshire countryside yet close to the historic market town of Nantwich with its quaint historic buildings, boutique shops and quality supermarkets. The railway station at Crewe places London Euston under 1hr 30mins away and the M6 Junction 16 for commuters to the region's commercial centres is only 4.5 miles away. In addition, the lovely nearby villages of Weston and Betley provide local amenities.
Residents of Wychwood Park benefit from 24 hour security and vehicle control and are eligible for social membership of the golf course club house. Wychwood Park is meticulously maintained and provides a beautiful setting for any home with well maintained parkland and retained areas of natural habitats.
Council Tax Band: G
Tenure: Freehold
Floor Plans
Please note that floor plans are provided to give an overall impression of the accommodation offered by the property. They are not to be relied upon as a true, scaled and precise representation. Whilst we make every attempt to ensure the accuracy of the floor plan, measurements of doors, windows, rooms and any other item are approximate. This plan is for illustrative purposes only and should only be used as such by any prospective purchaser.
Agent's Notes
Although we try to ensure accuracy, these details are set out for guidance purposes only and do not form part of a contract or offer. Please note that some photographs have been taken with a wide-angle lens. A final inspection prior to exchange of contracts is recommended. No person in the employment of James Du Pavey Ltd has any authority to make any representation or warranty in relation to this property.
ID Checks
Please note we charge £30 inc VAT for each buyers ID Checks when purchasing a property through us.
Referrals
We can recommend excellent local solicitors, mortgage advice and surveyors as required. At no time are youobliged to use any of our services. We recommend Gent Law Ltd for conveyancing, they are a connected company to James DuPavey Ltd but their advice remains completely independent. We can also recommend other solicitors who pay us a referral fee of£180 inc VAT. For mortgage advice we work with RPUK Ltd, a superb financial advice firm with discounted fees for our clients.RPUK Ltd pay James Du Pavey 40% of their fees. RPUK Ltd is a trading style of Retirement Planning (UK) Ltd, Authorised andRegulated by the Financial Conduct Authority. Your Home is at risk if you do not keep up repayments on a mortgage or otherloans secured on it. We receive £70 inc VAT for each survey referral.



