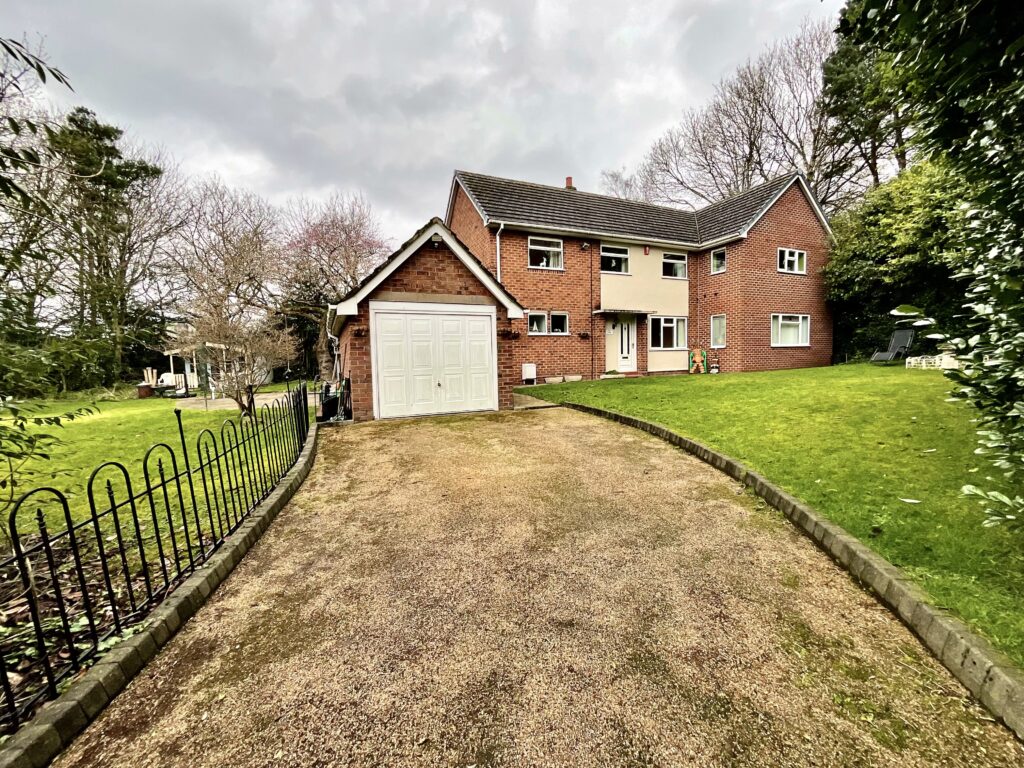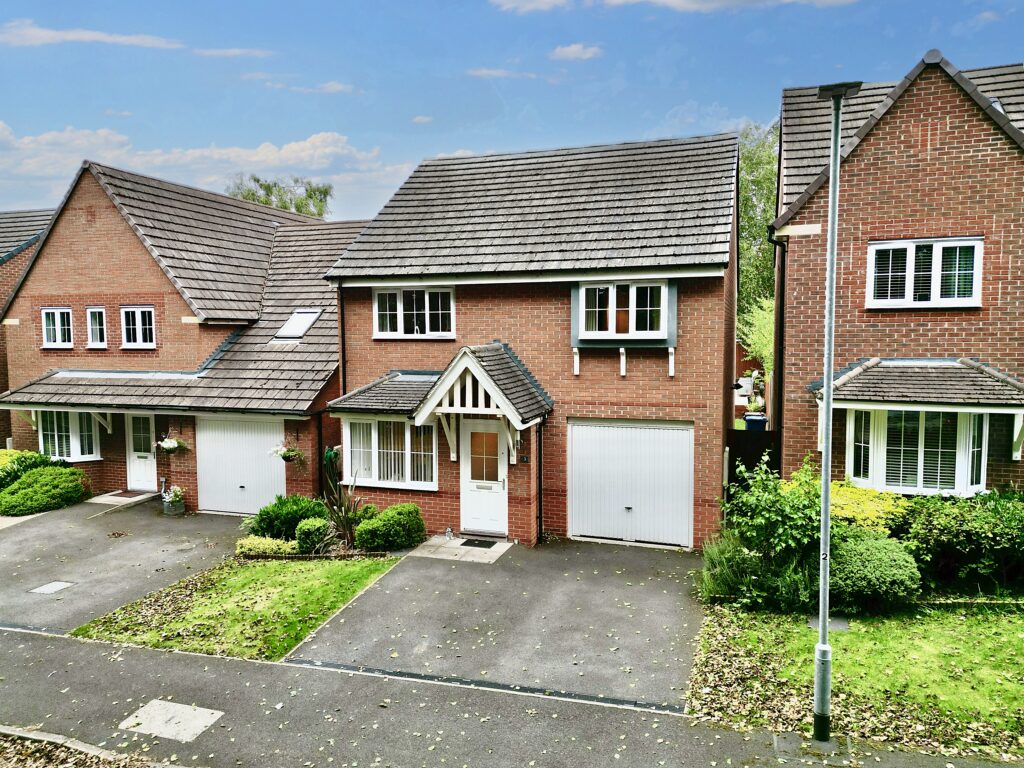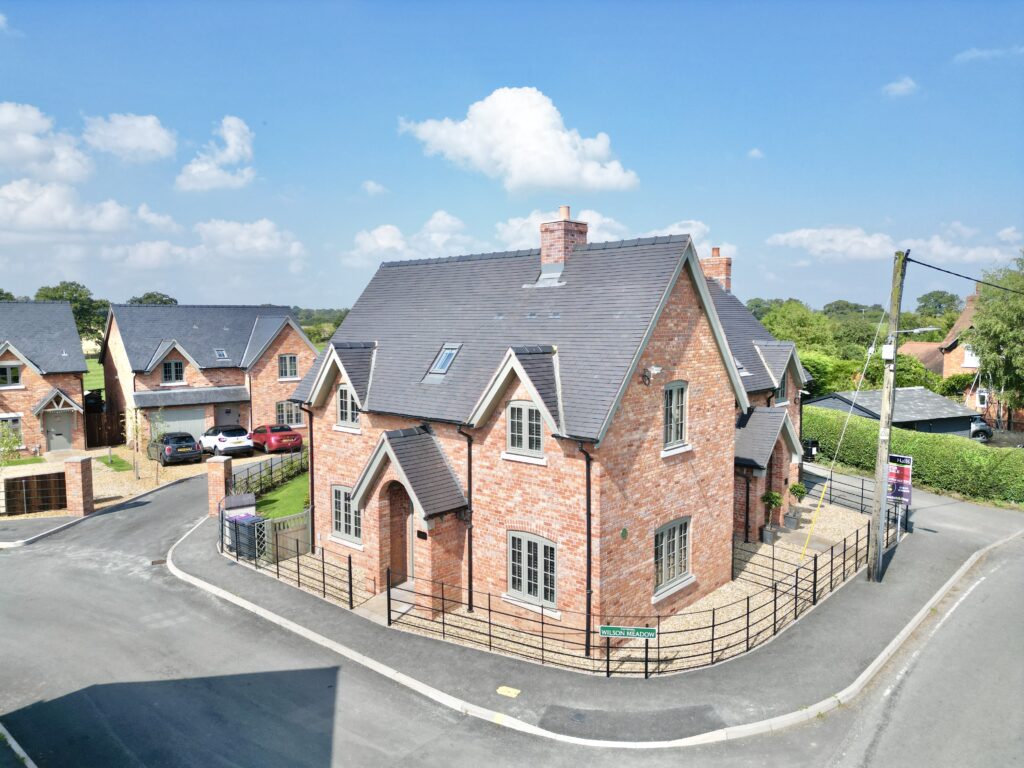Glebe Lane, Gnosall, ST20
£300,000
Offers Over
5 reasons we love this property
- With four double bedrooms and multiple reception rooms, this home offers all the space a growing family needs, ensuring everyone has their own cosy corner.
- Nestled in the charming village of Gnosall, you're just a short drive away from Stafford's excellent schools, amenities, and transport links.
- The seamless flow between the kitchen, dining room, and living room, plus the sun-soaked garden, makes this home ideal for hosting family gatherings or relaxing evenings in.
- From the ensuite master bedroom to the plentiful storage options, including a garage with an electric door, this home is designed with your comfort and ease in mind.
- The lush garden offers a private retreat, perfect for enjoying sunny days or creating a gardener's paradise.
About this property
Charming 4-bed detached home on Glebe Lane, Gnosall. Spacious driveway, garage, warm interior, versatile rooms, lush garden oasis. Ideal family living near Stafford amenities. Make it yours today!
Join Us for an Open House at 6 Glebe Lane! Date TBC - Don't Miss Out!
Prepare to be charmed by 6 Glebe Lane, a hidden gem in the heart of Gnosall that's perfect for family life. This four-bedroom, detached beauty is more than just a house, it’s a home with heart, space, and all the comforts you could wish for. Pull up on the spacious driveway, which offers parking for multiple cars, plus a garage for that extra touch of convenience. Step inside, and you’re greeted by a warm and welcoming hallway, setting the tone for what's to come. To your right, a handy guest cloakroom awaits, while the well-equipped kitchen, brimming with storage, sits just beyond. With a back door that opens to the side of the property and an under-stair storage cupboard, this kitchen is the definition of practical. Flow seamlessly from the kitchen into the dining room, where garden views steal the show. Open the shutter doors and discover a generous living room, complete with a large window and a cosy fireplace, perfect for those snug evenings in. The ground floor also offers a versatile sitting room, ready to become whatever your heart desires, a home office, playroom, or even a quiet retreat. Head upstairs to find four double bedrooms, each offering space and comfort in equal measure. The master bedroom is a true haven, featuring built-in storage and an ensuite with both a bath and above shower. The second and third bedrooms are bright, airy, and overlook the garden, while the fourth bedroom also boasts a built-in storage cupboard and easy access to the family bathroom. Need more storage? The landing has you covered with a double cupboard for all those extra essentials. Step outside to a garden oasis, where a lush green lawn and a selection of greenery create a peaceful retreat. The garage tucked away in the back garden, offers both privacy and security, with an electric door and a side entrance for added convenience. Situated in Gnosall, you’re just a stone’s throw from Stafford, with excellent schools, amenities, and travel links at your fingertips. If you’re looking for a spacious home where convenience meets comfort, and something you can add your own ideas to, Glebe Lane is calling your name. Don’t wait, make this your forever home today! Give us a call to find out more.
Location
Gnosall is a busy village with plenty of amenities including pubs, shops along with a petrol station, school and post office. The village is within easy access of the County Town of Stafford where there are further shops and supermarkets along with the train station allowing access further afield and motorway links.
Council Tax Band: E
Tenure: Freehold
Floor Plans
Please note that floor plans are provided to give an overall impression of the accommodation offered by the property. They are not to be relied upon as a true, scaled and precise representation. Whilst we make every attempt to ensure the accuracy of the floor plan, measurements of doors, windows, rooms and any other item are approximate. This plan is for illustrative purposes only and should only be used as such by any prospective purchaser.
Agent's Notes
Although we try to ensure accuracy, these details are set out for guidance purposes only and do not form part of a contract or offer. Please note that some photographs have been taken with a wide-angle lens. A final inspection prior to exchange of contracts is recommended. No person in the employment of James Du Pavey Ltd has any authority to make any representation or warranty in relation to this property.
ID Checks
Please note we charge £30 inc VAT for each buyers ID Checks when purchasing a property through us.
Referrals
We can recommend excellent local solicitors, mortgage advice and surveyors as required. At no time are youobliged to use any of our services. We recommend Gent Law Ltd for conveyancing, they are a connected company to James DuPavey Ltd but their advice remains completely independent. We can also recommend other solicitors who pay us a referral fee of£180 inc VAT. For mortgage advice we work with RPUK Ltd, a superb financial advice firm with discounted fees for our clients.RPUK Ltd pay James Du Pavey 40% of their fees. RPUK Ltd is a trading style of Retirement Planning (UK) Ltd, Authorised andRegulated by the Financial Conduct Authority. Your Home is at risk if you do not keep up repayments on a mortgage or otherloans secured on it. We receive £70 inc VAT for each survey referral.




























