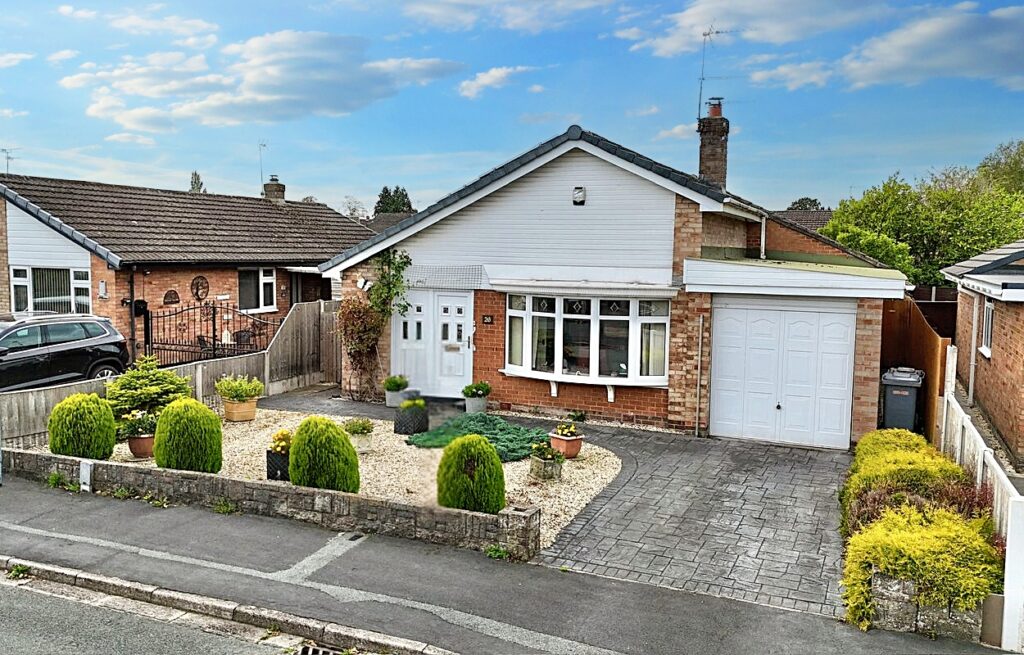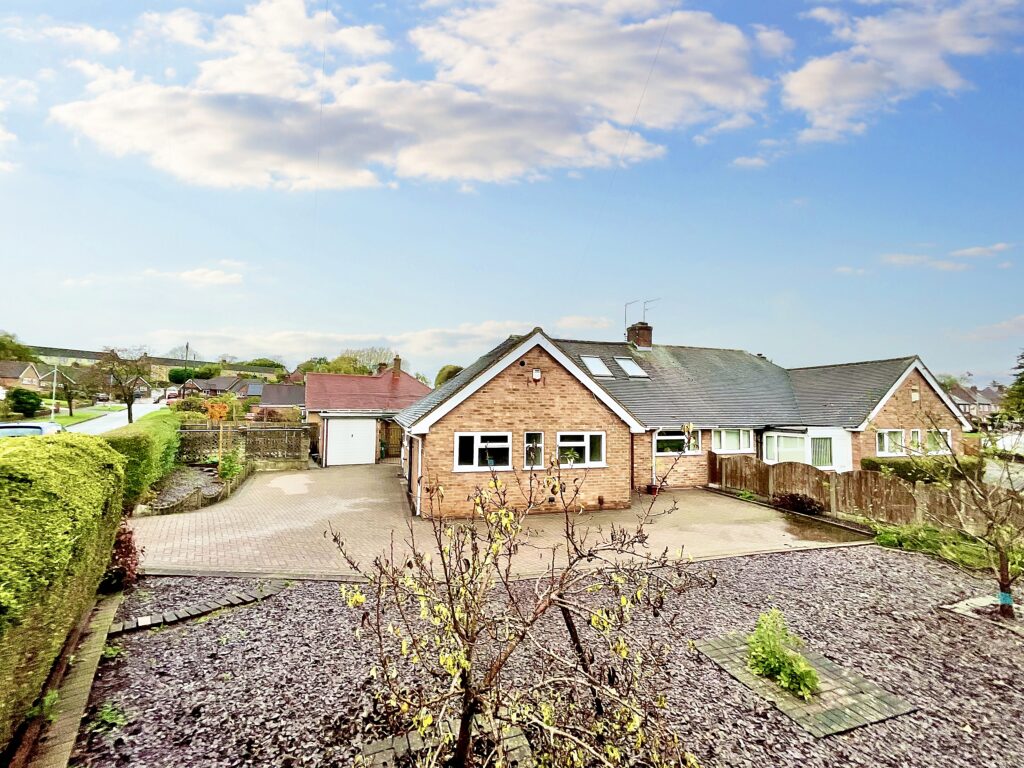Berwick Close, Higher Heath, SY13
£370,000
5 reasons we love this property
- A fantastic four bed detached family home with space for everyone, offering modern luxury with a family-friendly design.
- A modern and fully-equipped kitchen with modern grey cabinets, a matching island, and top-of-the-line appliances.
- From the versatile living and dining room with French doors leading to the garden, to the large bedrooms with built-in storage, this home is designed for both relaxation and family gatherings.
- The combination of lawn and patio, along with easy garage access and sensor lighting, makes the garden an ideal space for family fun.
- Located in Higher Heath, near Whitchurch, this home offers proximity to great amenities, schools, travel links and scenic walks, all while being a short distance from the Wales border.
About this property
Lights, camera, action! Watch life unfold in this delightful 4-bed detached home in Higher Heath. Modern kitchen, spacious living area, ensuite master bedroom, family bathroom, garden, and convenient location near Whitchurch. Embrace chaos in comfort! Call now for a viewing.
Grab the popcorn, get comfortable and watch your life become the new family sitcom at this lovely four bed detached home. Lights, camera, action and let the chaos commence! Pull up to this fantastic home and place your eyes on the garage at the end of the driveway as you make your way to the front door. Walk into a welcoming entrance hallway with doors leading to the kitchen, W.C, living room and an under stair storage cupboard. The kitchen is a lovely, bright space filled with modern grey cabinets along with a matching island/breakfast bar, dishwasher, oven, electric hob, microwave, fridge freezer and 3 in 1 Franke boiler tap. A connecting utility room sits next to this space along with its very own pantry, creating the ultimate storage space. Walk back into the entrance hall and directly across to the living and dining area which is the ideal family room with space for all the family. This well sized room is fitted with beautiful wood effect flooring and white walls making it a very versatile space, it also includes french doors out to the garden offering easy outdoor and garage access. Head upstairs to the first floor where you’ll find three large double bedrooms with built in storage along with a fourth single bedroom and family bathroom. The master bedroom along with a wall of built in wardrobes also has its own ensuite consisting of a sink, W.C and shower. The family bathroom is tiled from floor to ceiling with modern grey tile and includes a shower, bath, W.C and sink. The upstairs is completed with a spacious landing, perfect for the school morning mad rush and bed time mayhem. Back downstairs and out to the garden, with both lawn and patio this area provides a great space for the whole family, whether its entertaining or enjoying the outdoors from your own home this garden is the perfect setting. As well as a great garden, the exterior of this home is surrounded by dusk to dawn sensor lights and has double electrical sockets on both the front and back of the house. Convenience is key in this community as it has its own bin storage which is emptied directly for you… say goodbye to that “have I put the bins out” panic. Located in Higher Heath, you are in close distance to the lovely town of Whitchurch with great amenities, school and travel links. Whitchurch also sits closely to the border of Wales, meaning scenic walks and beach days are not too far away. Feel like a Hollywood movie star and live a life of luxury in this bright, modern family home, give us a call today to a book viewing!
Location
Higher Heath is a rural village situated in the Shropshire countryside, it has access to a Post Office and shop in neighbouring Prees with larger towns just a short drive away including Market Drayton and Whitchurch, where there are vibrant high streets with numerous shops, bars and restaurants, as well as all that you need with doctors surgeries, schools and other necessities including hairdressers, solicitors and supermarkets. Access further afield is made easy with nearby rail stations providing access between Shrewsbury and Crewe where you will find connections to Manchester, Liverpool and Birmingham, along with access to motorways via the A41 and A49.
All of this creates the perfect balance between rural lifestyle and the needs of a modern living.
Council Tax Band: D
Tenure: Freehold
Floor Plans
Please note that floor plans are provided to give an overall impression of the accommodation offered by the property. They are not to be relied upon as a true, scaled and precise representation. Whilst we make every attempt to ensure the accuracy of the floor plan, measurements of doors, windows, rooms and any other item are approximate. This plan is for illustrative purposes only and should only be used as such by any prospective purchaser.
Agent's Notes
Although we try to ensure accuracy, these details are set out for guidance purposes only and do not form part of a contract or offer. Please note that some photographs have been taken with a wide-angle lens. A final inspection prior to exchange of contracts is recommended. No person in the employment of James Du Pavey Ltd has any authority to make any representation or warranty in relation to this property.
ID Checks
Please note we charge £30 inc VAT for each buyers ID Checks when purchasing a property through us.
Referrals
We can recommend excellent local solicitors, mortgage advice and surveyors as required. At no time are youobliged to use any of our services. We recommend Gent Law Ltd for conveyancing, they are a connected company to James DuPavey Ltd but their advice remains completely independent. We can also recommend other solicitors who pay us a referral fee of£180 inc VAT. For mortgage advice we work with RPUK Ltd, a superb financial advice firm with discounted fees for our clients.RPUK Ltd pay James Du Pavey 40% of their fees. RPUK Ltd is a trading style of Retirement Planning (UK) Ltd, Authorised andRegulated by the Financial Conduct Authority. Your Home is at risk if you do not keep up repayments on a mortgage or otherloans secured on it. We receive £70 inc VAT for each survey referral.




































