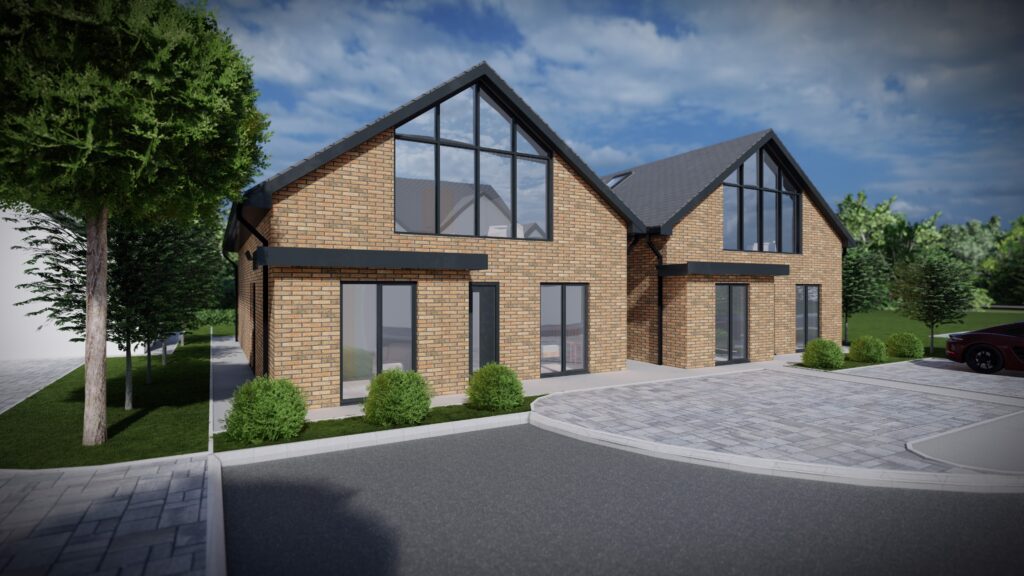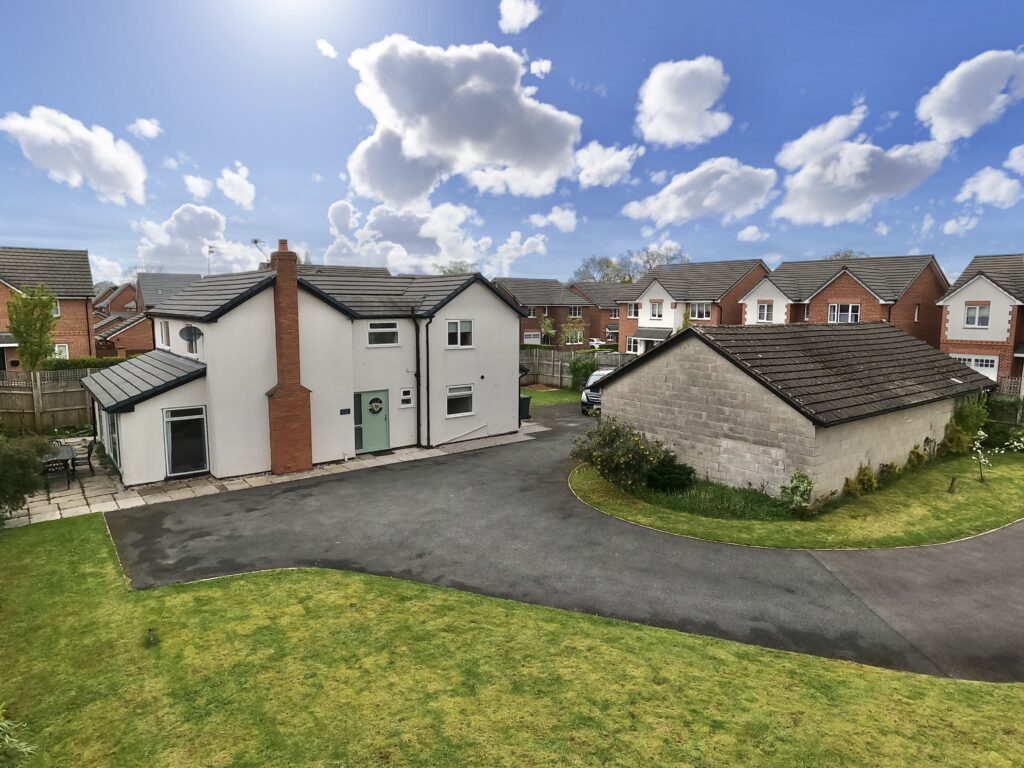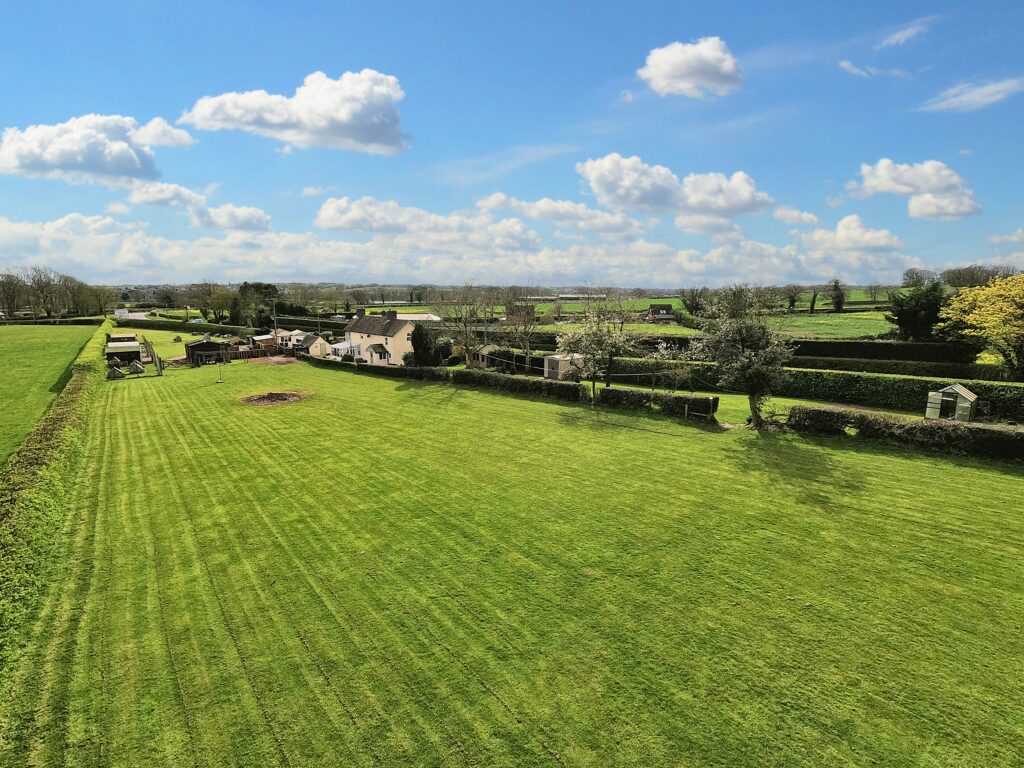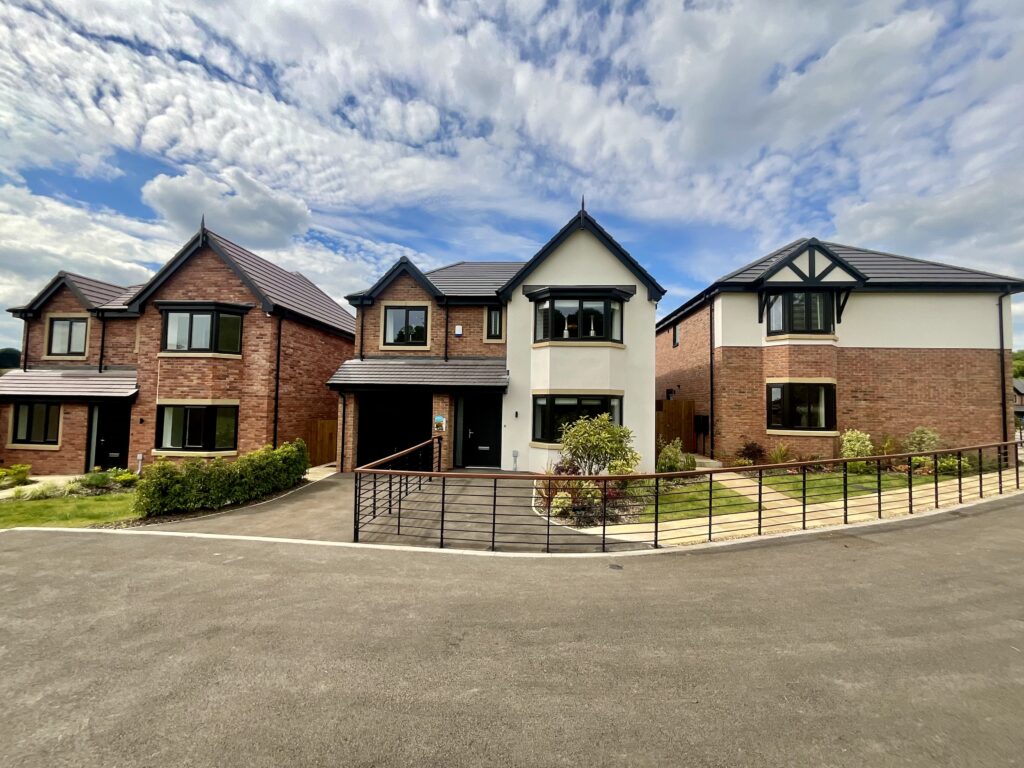Teal Close, Baldwins Gate, ST5
£525,000
Offers Over
5 reasons we love this property
- With four spacious bedrooms, a home office, and a large living area, this house is built for versatility. Whether you're working from home or hosting friends, there's room for it all!
- Equipped with modern grey cabinets, a double oven, and a gas hob, the kitchen is the perfect space for cooking up your next masterpiece.
- The bay windows in both the living room and master bedroom flood the space with natural light, bringing a bright and airy feel to your home.
- The dining room flows seamlessly into the garden via sliding doors, making it easy to entertain guests both indoors and out.
- Situated in Baldwins Gate, you're just a short distance from Newcastle Under Lyme, offering top-notch amenities, schools, and excellent travel links
Virtual tour
About this property
Discover every-day bliss and luxury at 3 Teal Close! This teal-tastic four-bed detached home in Baldwins Gate features a spacious living room, modern kitchen, double garage, and a beautiful garden. Close to amenities in Newcastle Under Lyme. Book your viewing now!
Feeling a little blue? Not at 3 Teal Close! This home will brighten your day in every shade of teal-tastic charm! Despite the name, there are no blue feelings here, this four bed detached home will have you envisioning ultimate bliss: blue skies, ocean waves or even a little birdbirds song. Find that everyday bliss and luxury you’re after. Pull onto the driveway providing parking for multiple cars along with a double garage, make your way to the front door, pass the lovely front lawn and step into a welcoming entrance hall. To your right is the home office, but as a reception room it has endless possibilities and versatility to cater to your own lifestyle. Continue down the hall to the spacious living room, featuring a bay window, fire place and wood effect flooring that runs through to the connecting dining room. In the dining room find space for a large dining table and sliding doors out to the garden providing easy outdoor access. Between the kitchen and dining room sits the W.C, conveniently placed for dinner parties or entertaining. The kitchen is a generous space with its conjoining breakfast and utility rooms. Fitted with modern grey cabinets, wood effect work surfaces, a double oven and gas hob enjoy a culinary dream. In the utility room find access to both the double garage and garden. Head upstairs to four bedrooms with built in wardrobes. The master bedroom is a great space with two sets of built in wardrobes, a bay window and an ensuite with a shower, sink and W.C. The second and third bedrooms sit at the back of the house with views over the garden, the family bathroom sits between them featuring a sink, W.C and bath with shower above. To complete the upstairs is a good sized fourth bedroom. Back downstairs and out to the generous back garden, place your eyes on a beautiful green lawn along with patio seating areas, providing a great space for entertaining or simply relaxing amongst your loved ones. Located in Baldwins Gate, be only a short distance away from Newcastle Under Lyme with excellent amenities, schools and travel links. Make teal not just your favourite colour, but your new address! Contact us today to schedule a viewing at 3 Teal Close!
Location
Baldwins Gate sit just minutes drive from Newcastle-Under-Lyme and within easy access of junction 15 off the M6 motorway making it a rural village with excellent commuter links. The village is equipped with a pub and post office/shop and has a range of country restaurants/pubs, local farm shop and beautiful walking routes near by. The A53 runs through the centre of the village giving connections to Shropshire and to the A51 leading to into Cheshire.
Council Tax Band: F
Tenure: Freehold
Floor Plans
Please note that floor plans are provided to give an overall impression of the accommodation offered by the property. They are not to be relied upon as a true, scaled and precise representation. Whilst we make every attempt to ensure the accuracy of the floor plan, measurements of doors, windows, rooms and any other item are approximate. This plan is for illustrative purposes only and should only be used as such by any prospective purchaser.
Agent's Notes
Although we try to ensure accuracy, these details are set out for guidance purposes only and do not form part of a contract or offer. Please note that some photographs have been taken with a wide-angle lens. A final inspection prior to exchange of contracts is recommended. No person in the employment of James Du Pavey Ltd has any authority to make any representation or warranty in relation to this property.
ID Checks
Please note we charge £30 inc VAT for each buyers ID Checks when purchasing a property through us.
Referrals
We can recommend excellent local solicitors, mortgage advice and surveyors as required. At no time are youobliged to use any of our services. We recommend Gent Law Ltd for conveyancing, they are a connected company to James DuPavey Ltd but their advice remains completely independent. We can also recommend other solicitors who pay us a referral fee of£180 inc VAT. For mortgage advice we work with RPUK Ltd, a superb financial advice firm with discounted fees for our clients.RPUK Ltd pay James Du Pavey 40% of their fees. RPUK Ltd is a trading style of Retirement Planning (UK) Ltd, Authorised andRegulated by the Financial Conduct Authority. Your Home is at risk if you do not keep up repayments on a mortgage or otherloans secured on it. We receive £70 inc VAT for each survey referral.











































