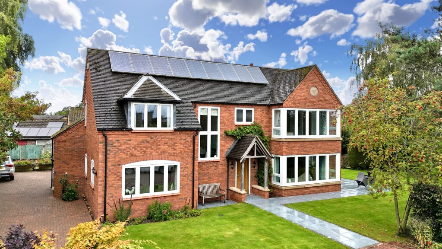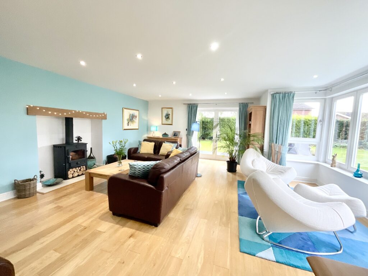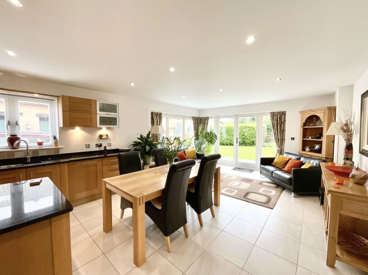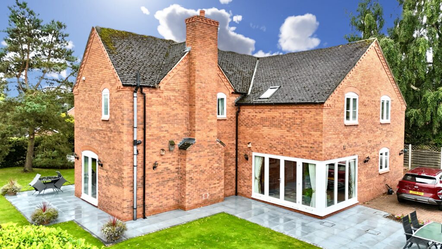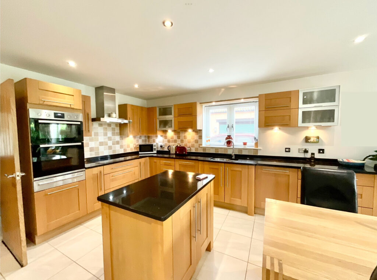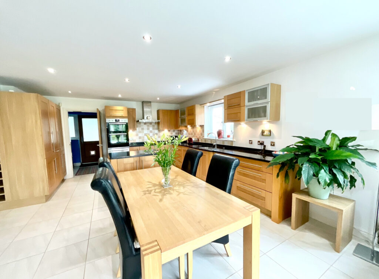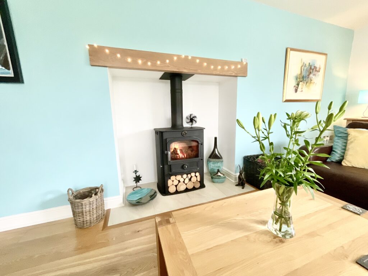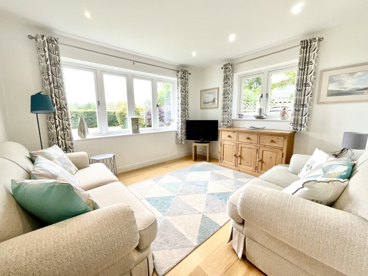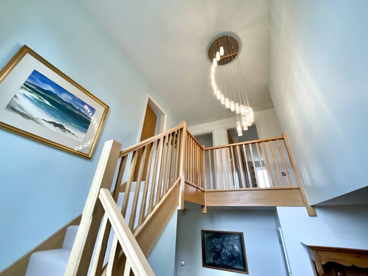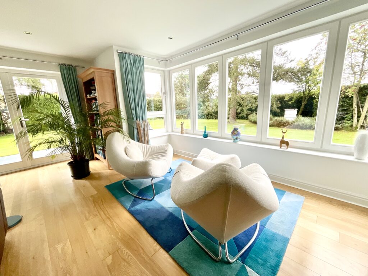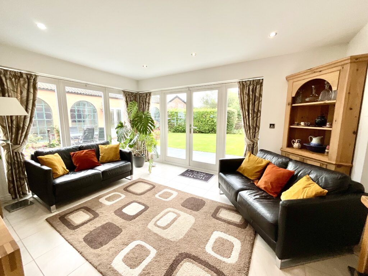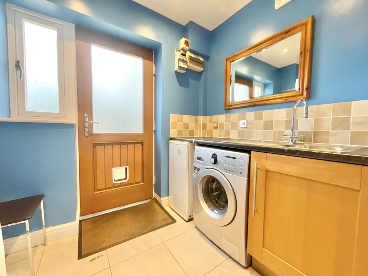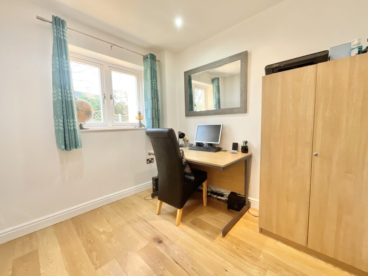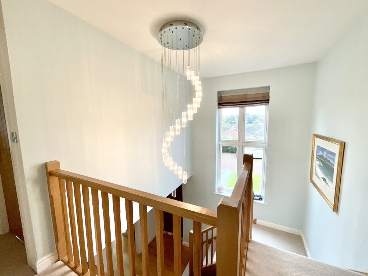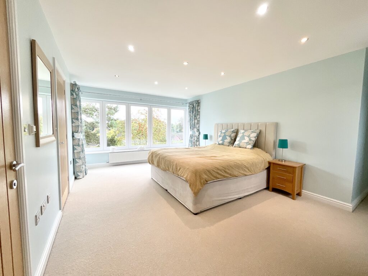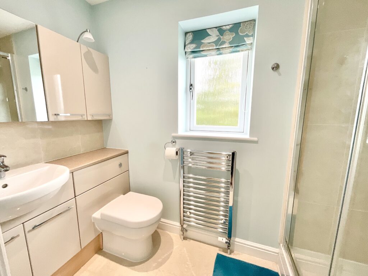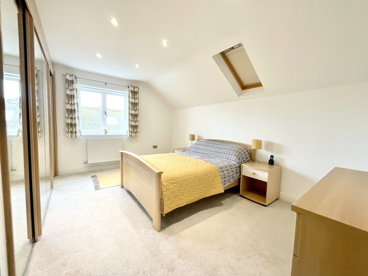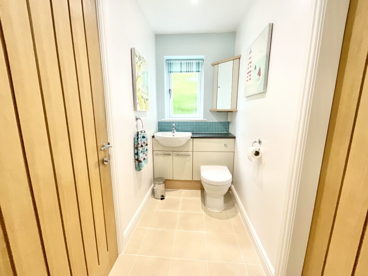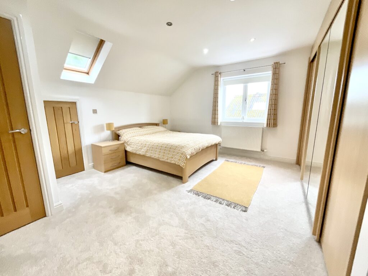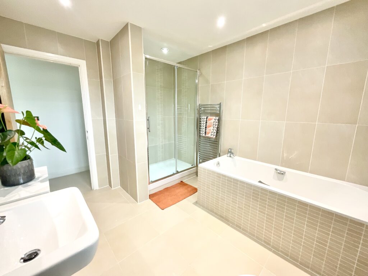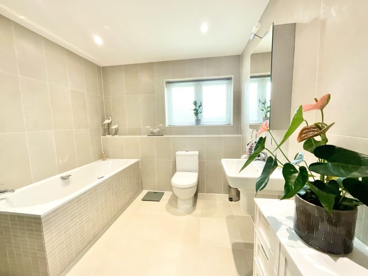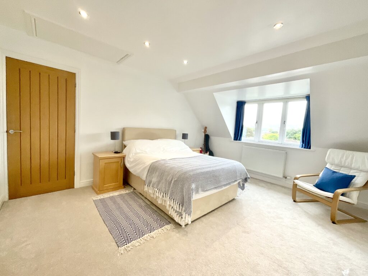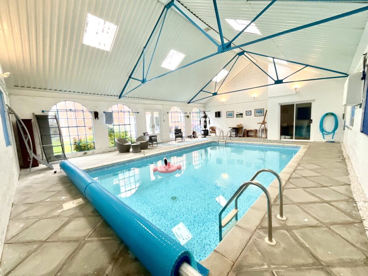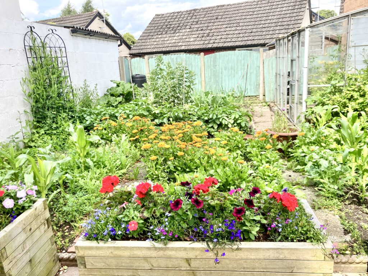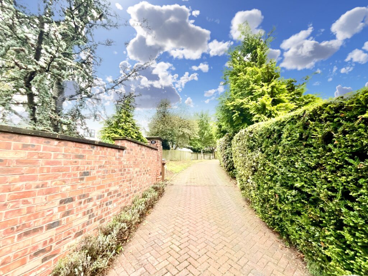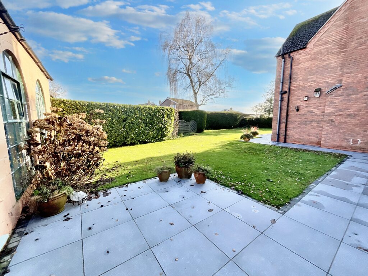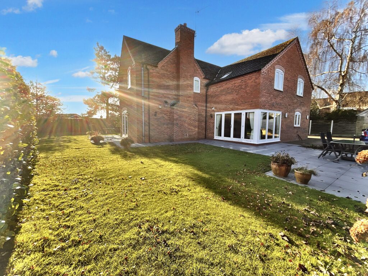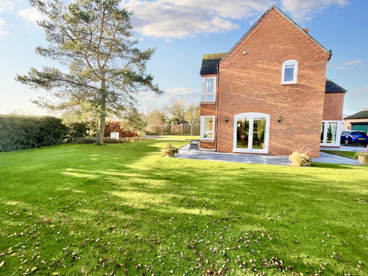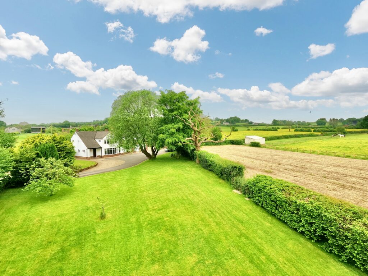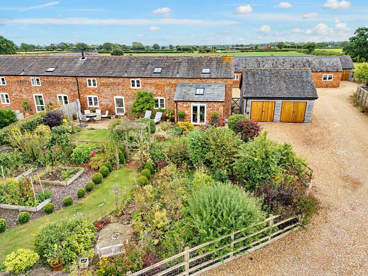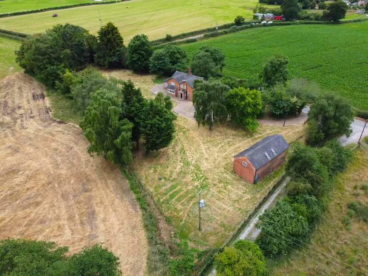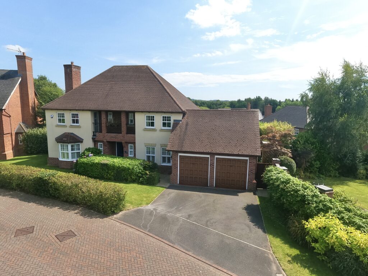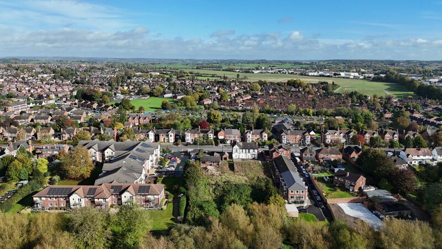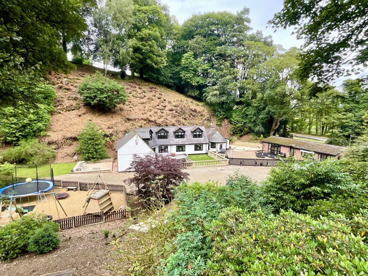Cheshire Street, Audlem, CW3
£850,000
5 reasons we love this property
- Custom built in 2007 to a high standard, this property is the perfect family home within the heart of Audlem.
- Four bedrooms, two of which share a jack and jill bathroom, family bathroom and impressive master suite with ensuite, walk in wardrobe and gallery windows.
- The property is accessed by a gated private drive, with double garage and off road parking for multiple vehicles.
- The heated indoor pool and surrounding patio areas make for the perfect location for summer parties!
- Two reception rooms, open plan kitchen diner, home office, WC and storage.
About this property
Luxurious 4-bed detached house in Audlem with indoor heated pool. Custom-built in 2007, it boasts open-plan kitchen, home office, master suite with spa-like ensuite and walk-in wardrobe. Gated drive, double garage, lush garden. Village amenities nearby. Ideal for elegant living and entertaining.
This property is sure to cause a 'splash'.
Discover this hidden gem. With its neutral hues and wood floors, complete with underfloor heating; this inviting property offers the perfect canvas for you to create your dream home, A highly desirable gated four bedroom detached house set back within its own large private plot. This oasis of peace and tranquillity is only a few minutes walk from the centre of the picturesque and thriving village of Audlem. Custom built in 2007 to the highest standards, this property offers the perfect backdrop for family life.
The property offers two reception rooms which embrace the natural light throughout the day and provide both a relaxing and versatile living space. The open plan kitchen diner with ample room for lounging opens out onto contemporary paving which wraps around the back of the house to provide further seating areas. Perfect for morning coffee and al fresco dining. A home office that’s both ‘work from home’ and ‘hide from the family’ approved , a WC and separate utility room complete the light and airy ground floor.
Upstairs four large double bedrooms with ample storage space await you. Two of the rooms share a Jack and Jill shower room, perfect for family and guests. A spacious family bathroom serves the third bedroom. The impressive master suite boasts an ensuite, a walk in wardrobe and gallery windows that frame far reaching views of the church and countryside beyond. Through the electric gates, the property is accessed along a sweeping tree lined driveway which leads to level parking for several vehicles. The large outbuilding at the rear of the property provides a double garage and for family fun and recreation, look no further than the adjoining pool house. Complete with heated indoor swimming pool and space for a home gym, this house just keeps giving. For anyone wanting a taste of the “Good Life”, a well-proportioned vegetable plot and greenhouse provide ample opportunity to ‘grow your own’ and the large lawns provide the must have play area for everyone. There is even a separate ready-made enclosure for a few feathered friends should you wish to collect your own eggs in this idyllic setting. A family home since it was built, what better place to create your own memories. So, if you’re looking for home with that little bit extra, a touch of luxury and a whole lot of fun, your search is over. Relax and enjoy.
Audlem is a charming Cheshire village with a bustling heart that is a designated conservation area and is centred around St James Church with it's stunning 13th century gothic architecture. The village offers an excellent range of facilities include a selection of independent shops, butcher, post office, three public houses, coffee shops, mini-supermarket, medical practice, and a 'Good' OFSTED rated primary school. For further schooling Audlem is within the catchment area of the 'Good' OFSTED rated Brine Leas secondary school and sixth form college in Nantwich. A more comprehensive range of facilities can be found in the market towns of Nantwich, Market Drayton and Whitchurch which are only a short drive away! Or there is a bus service from the village to both Nantwich and Whitchurch!
Council Tax Band: G
Tenure: Freehold
Floor Plans
Please note that floor plans are provided to give an overall impression of the accommodation offered by the property. They are not to be relied upon as a true, scaled and precise representation. Whilst we make every attempt to ensure the accuracy of the floor plan, measurements of doors, windows, rooms and any other item are approximate. This plan is for illustrative purposes only and should only be used as such by any prospective purchaser.
Agent's Notes
Although we try to ensure accuracy, these details are set out for guidance purposes only and do not form part of a contract or offer. Please note that some photographs have been taken with a wide-angle lens. A final inspection prior to exchange of contracts is recommended. No person in the employment of James Du Pavey Ltd has any authority to make any representation or warranty in relation to this property.
ID Checks
Please note we charge £30 inc VAT for each buyers ID Checks when purchasing a property through us.
Referrals
We can recommend excellent local solicitors, mortgage advice and surveyors as required. At no time are youobliged to use any of our services. We recommend Gent Law Ltd for conveyancing, they are a connected company to James DuPavey Ltd but their advice remains completely independent. We can also recommend other solicitors who pay us a referral fee of£180 inc VAT. For mortgage advice we work with RPUK Ltd, a superb financial advice firm with discounted fees for our clients.RPUK Ltd pay James Du Pavey 40% of their fees. RPUK Ltd is a trading style of Retirement Planning (UK) Ltd, Authorised andRegulated by the Financial Conduct Authority. Your Home is at risk if you do not keep up repayments on a mortgage or otherloans secured on it. We receive £70 inc VAT for each survey referral.



