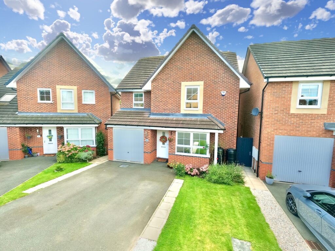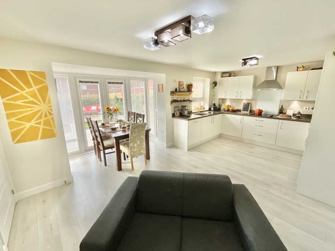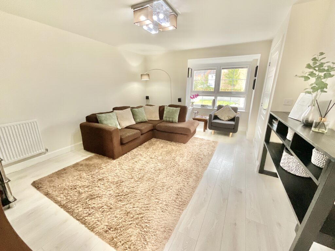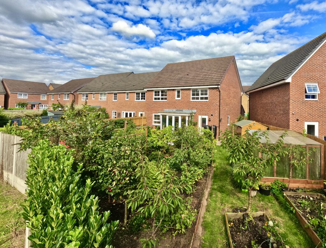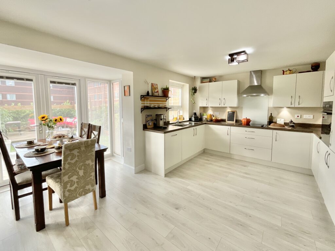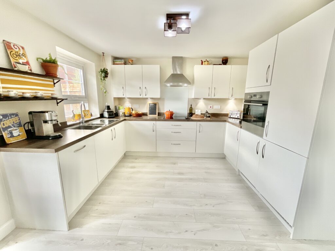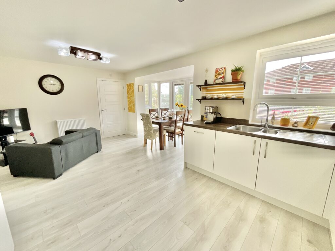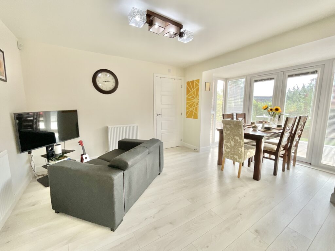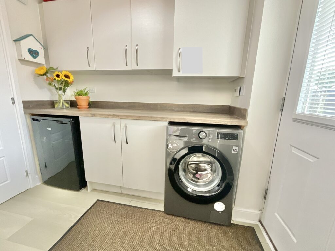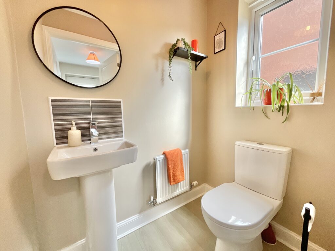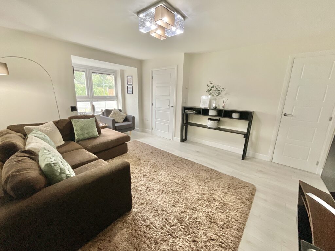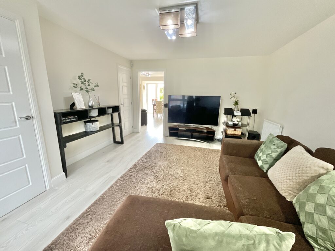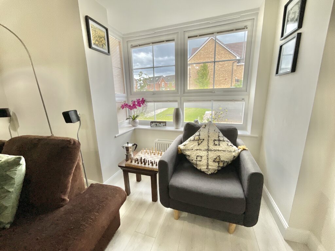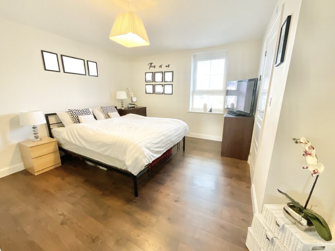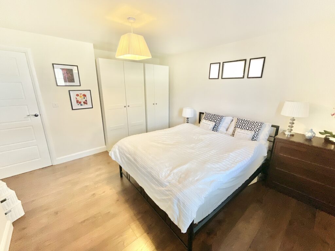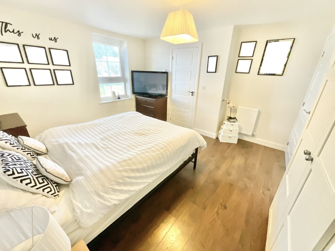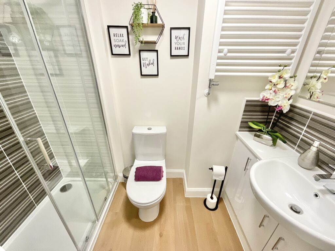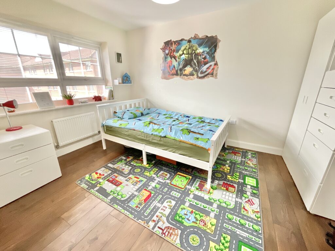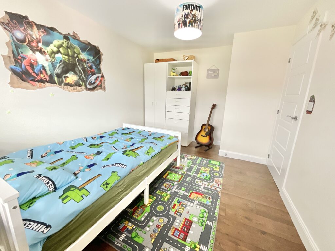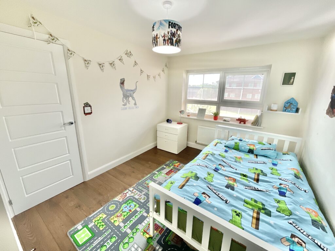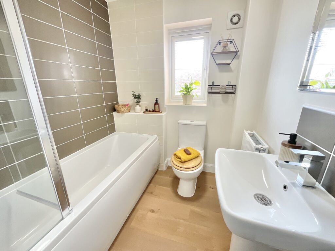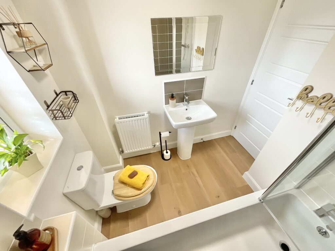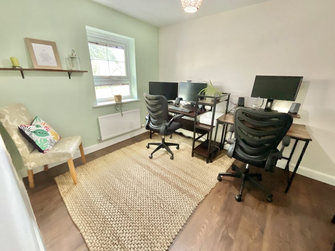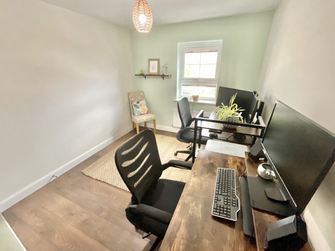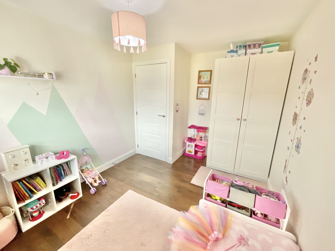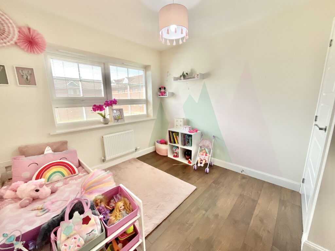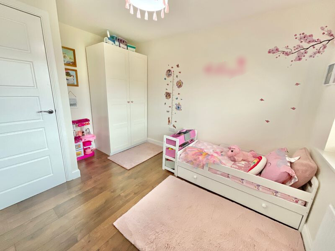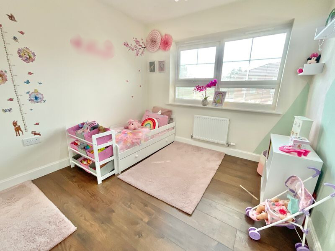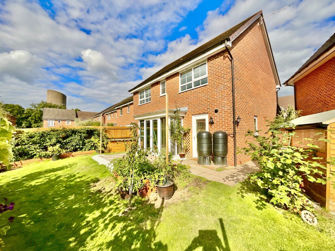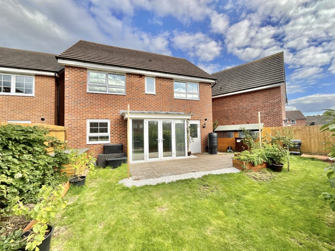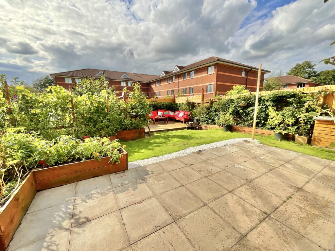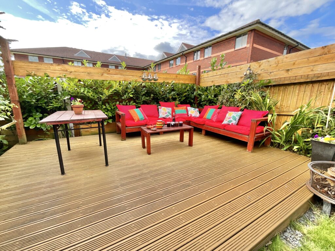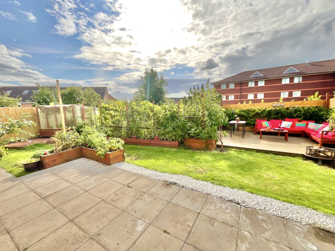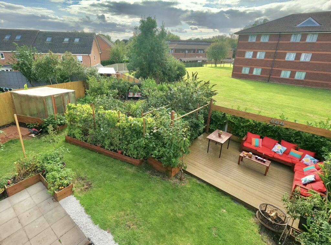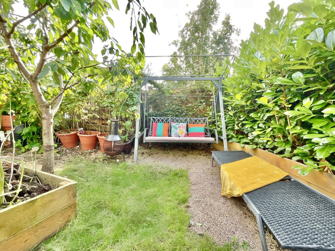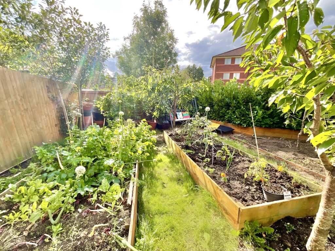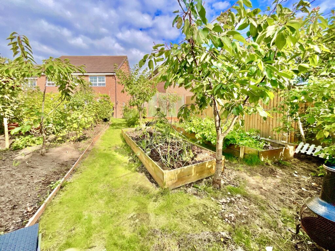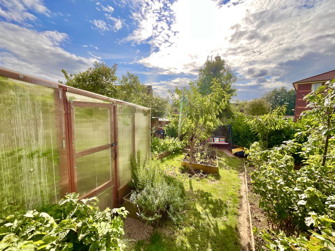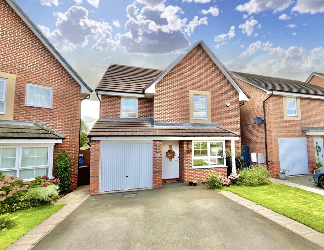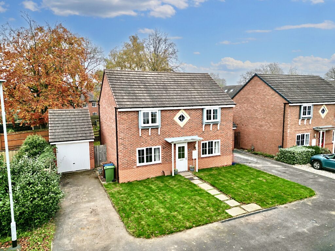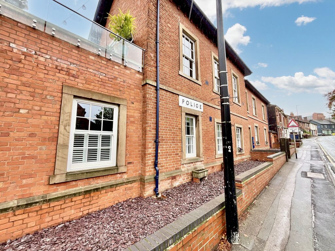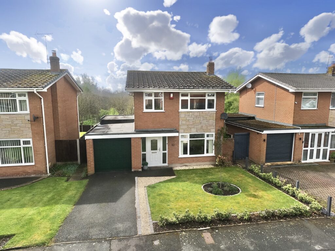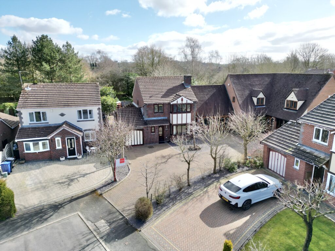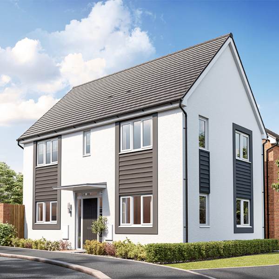Dorney Close, Yarnfield, ST15
£335,000
6 reasons we love this property
- An immaculately presented detached home sat on a quiet Cul-De-Sac in the lovely village of Yarnfield where there is a great sense of community and just moments drive away from both Stone & Eccleshall.
- Sitting on a large plot giving Dorney Close a generous size garden that differs from all others on the estate, plenty for the kids to have fun or the green fingered to get busy!
- Four wonderful double bedrooms, so no arguments who gets the biggest room! A stunning en-suite and equally as stunning family bathroom, a show stopper of a home that you have to view to appreciate.
- The large living room seamlessly blends into the spacious kitchen/diner/living space to the rear with French doors to the garden, along with a utility room & guest W.C.
- The driveway provides parking for up to four cars, there's a garage currently used as a gym with wood effect flooring, electric and lighting and side access to the garden.
- The garden is made up of several areas; a large patio, separate decked seating area, garden, sandpit, the orchard filled with fruits trees & vegetables and a cosy nook to the end for warm evenings.
About this property
The perfect home is like a four-leaf clover; hard to find and lucky to have, and this stunning family home comes with a spacious garden oasis, open-plan kitchen/dining, 4 double bedrooms, en-suite, and immaculate throughout. Perfect for families and entertaining. Book a viewing now! NO UPWARD CHAIN!
The perfect home is like a four-leaf clover; hard to find and lucky to have so be as sneaky as a badger and get your self booked in to view this wonderful family home before it gets snapped up by someone else. First and foremost we have to shout about the plot that this wonderful family home occupies. I know estate agents don’t often start and enthuse about the outside space but this wonderful property is one of only two properties only on this estate to have the “extra” bit of garden and the current vendors have made the absolute most of it by creating an incredible haven for their whole family to enjoy. Starting with a large paved patio, the garden then leads down to another spacious decked patio for chilling on summer evenings or entertaining family and friends. Across to the other side there’s an abundance of space for storage, a shed or greenhouse then you’ll head to the “orchard” where you’ll feel like you’ve stepped into a little vineyard with an abundance of fruits and vegetables growing all around, from apples, damsons, grapes, berries of all kind to your every day vegetables that you can enjoy with your family. Hidden at the back of the orchard is another little spot to relax and enjoy a glass of wine or a fragrant coffee at the end of a long day, this simply is a haven that your will not expect from this magnificent home. At the front of the house you’ll also enjoy a generous driveway and a garage which the vendors use for a gym as it has wood effect flooring, electrics and lighting.
And now we must head inside as there’s just as much delight in as there is out. You’ll enter via the front doorway into a hall where you can slip off your shoes and coats. Right into the capacious lounge where it comfortably holds a large corner sofa and with a cute little box-bay window, you can sit and maybe enjoy a game of chess with the family. Heading into the kitchen you’ll pass a very handy large storage cupboard tucked under the stairs, then in to this magnificent space which incorporates perfectly a sitting area, dining area and kitchen. Fitted with lots of cabinets, worktop space and integrated appliances that include: dishwasher, ceramic hob and extractor, fridge and freezer then just off from the kitchen is the utility room which boats matching cabinets which were all an upgraded option when the vendors bought so differ from many others on the estate. The utility room provides space for a washing machine and tumble dryer and another door leads into the guest W.C with a sink, also on the right is a door giving access to the garden making it seamless to enjoy the time with family and friends both inside and out.
Heading upstairs now you’ll be amazed to see four wonderful double bedrooms and long with a large storage cupboard on the landing. Over to the left first you’ll find the third bedroom which is currently being used as a double study and next door is bedroom four overlooking the rear garden. Across the landing you’ll find bedroom two and an immaculate family bathroom comprising a bath with shower over, sink and W.C. The airing cupboard is on the right before you’re in to the principle bedroom; a spacious room with a gorgeous en-suite comprising a large shower enclosure with sliding door, vanity unit with sink inset and W.C.
This completes this immaculate home, that’s ready for you to move straight in to, whether you’re a family wanting large spaces for you all to enjoy, maybe you love entertaining friends and family, or simply desire a low maintenance house with a garden to thoroughly embrace and enjoy to your hearts content, whatever the case, Dorney Close is for you, so don’t delay, give us a call at the crack of dawn to ensure you’re the first to view this sensational home.
Location
Yarnfield has easy access to the villages of Swynnerton, Cold Meece along with the larger very sought after villages of Eccleshall & Stone providing amenities such as shops pubs, restaurants, super markets, bars, pubs and restaurants, with Stone also enjoying a train station providing services to Stafford or Stoke where you can join the mainline services to Manchester, Birmingham and London.
Council Tax Band: E
Tenure: Freehold
Floor Plans
Please note that floor plans are provided to give an overall impression of the accommodation offered by the property. They are not to be relied upon as a true, scaled and precise representation. Whilst we make every attempt to ensure the accuracy of the floor plan, measurements of doors, windows, rooms and any other item are approximate. This plan is for illustrative purposes only and should only be used as such by any prospective purchaser.
Agent's Notes
Although we try to ensure accuracy, these details are set out for guidance purposes only and do not form part of a contract or offer. Please note that some photographs have been taken with a wide-angle lens. A final inspection prior to exchange of contracts is recommended. No person in the employment of James Du Pavey Ltd has any authority to make any representation or warranty in relation to this property.
ID Checks
Please note we charge £30 inc VAT for each buyers ID Checks when purchasing a property through us.
Referrals
We can recommend excellent local solicitors, mortgage advice and surveyors as required. At no time are youobliged to use any of our services. We recommend Gent Law Ltd for conveyancing, they are a connected company to James DuPavey Ltd but their advice remains completely independent. We can also recommend other solicitors who pay us a referral fee of£180 inc VAT. For mortgage advice we work with RPUK Ltd, a superb financial advice firm with discounted fees for our clients.RPUK Ltd pay James Du Pavey 40% of their fees. RPUK Ltd is a trading style of Retirement Planning (UK) Ltd, Authorised andRegulated by the Financial Conduct Authority. Your Home is at risk if you do not keep up repayments on a mortgage or otherloans secured on it. We receive £70 inc VAT for each survey referral.



