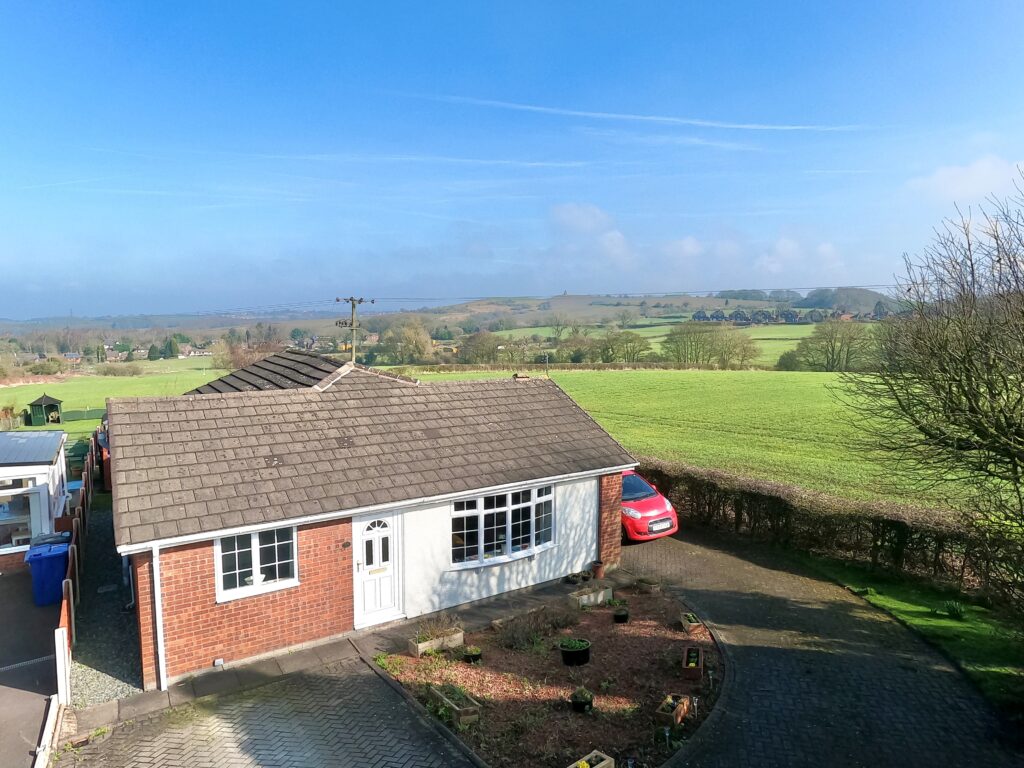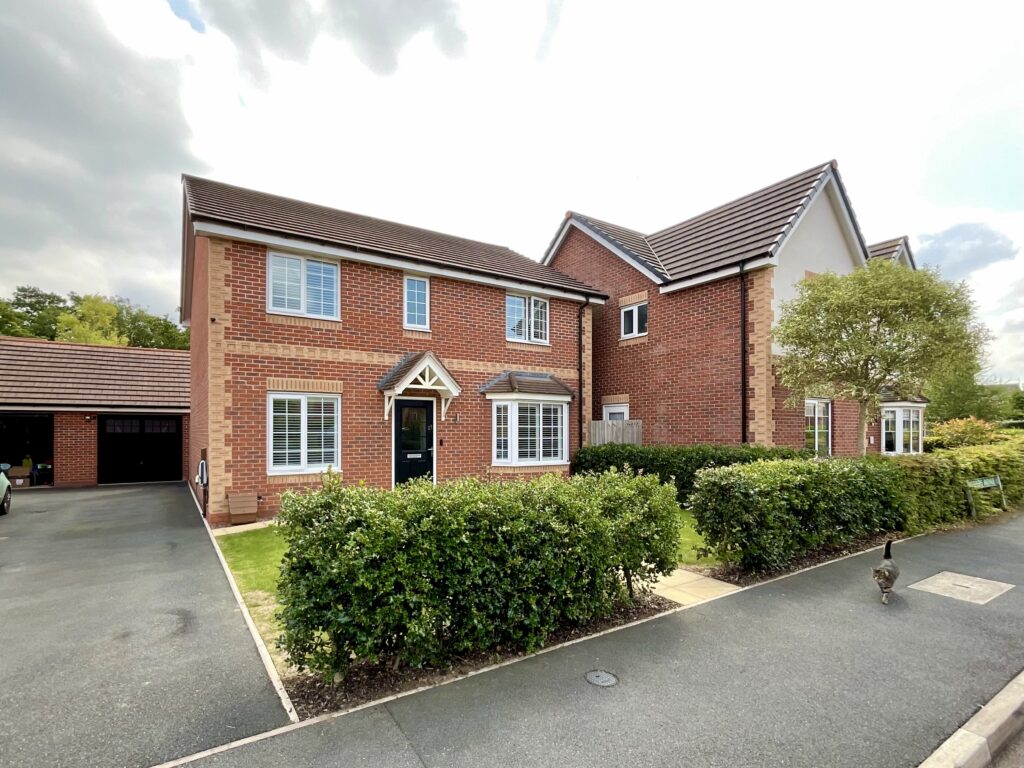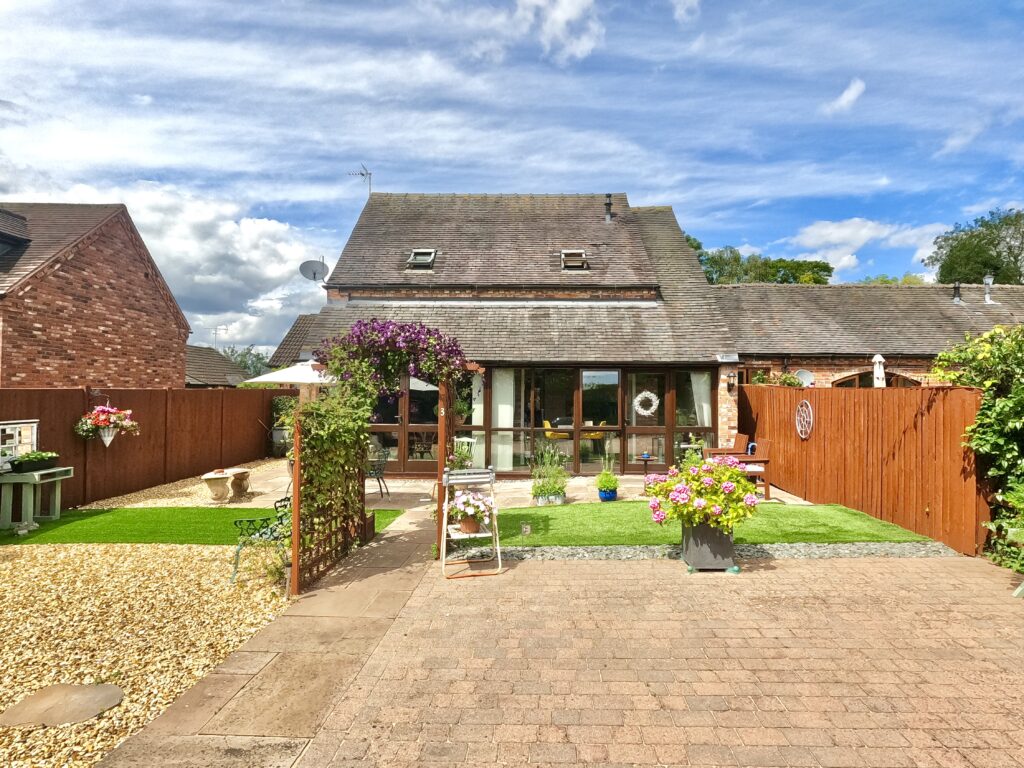Bostock Close, Stone, ST15
£350,000
5 reasons we love this property
- Hop on board the Home Hunting Express, first stop Bostock Close! A fabulous detached four bedroom detached family home in Stone.
- Great living space with open plan living dining room, modern kitchen with utility and WC and sunny conservatory!
- Generous master bedroom with en-suite shower room with a further three bedrooms and family bathroom completing the living space.
- Ample off-road parking with a tarmac driveway and integral single garage.
- Located close to lovely countryside walks, great commuter links with local schools and shops close by.
About this property
Hop aboard the Home Hunting Express in Stone! Charming 4-bed detached home on Bostock Close. Large living room, sunny conservatory, modern kitchen, master en-suite, mature garden, and integral garage. Close to schools, shops, and countryside walks. Your adventure awaits!
G’Day mate! And welcome aboard the Home Hunting Express! Get belted up we’ve got a real adventure in store for you! Enjoy the ride as we journey down the Lichfield Road in Stone, watch as we pass a selection of homes, shops and even a school! Oh, look there’s a fuel station too! Keep going in towards Copeland Drive, a fabulous family friendly estate on the edge of Stone, and there up on the left, look! A sleepy cul-de-sac with a small assortment of detached homes with number 10 sitting proudly at the top. Quietly now, as we get closer, you may need to fend off other hungry home hunters! Hop off and let’s get a closer look. In through the front door is a welcoming entrance hallway, exploring further to the right-hand side you’ll find a beautiful big living room which is open into a spacious dining area. A cosy feature fireplace is the focus of the room, you’ll be enticed to relax after a long day of home hunting! Through a set of glass sliding doors is a sunny conservatory overlooking the garden. A modern kitchen is fitted with shaker style doors, and a useful pantry for extra storage. The utility room and guest WC are great additions. Race on upstairs where a generous master bedroom with en-suite shower room awaits, a further three good sized bedrooms are complete with a contemporary family bathroom. Quick lets have a look outside before more we’re disturbed by more excited viewers! With a mature rear garden having long lawn area, mature bushes and borders creating a haven to relax in. With sunny patio area great for al fresco dining and a sense of privacy that could make you feel like you’re in the middle of nowhere. An integral garage with tarmac driveway provides ample off-road parking. Bostock Close sits proudly on the outskirts of town with easy access to great countryside walks including the neighbouring Trent & Mersey canal, ideal commuter links and local amenities. So let’s hop back on board and head straight to the James Du Pavey office to secure your new adventure today!
Council Tax Band: D
Tenure: Freehold
Floor Plans
Please note that floor plans are provided to give an overall impression of the accommodation offered by the property. They are not to be relied upon as a true, scaled and precise representation. Whilst we make every attempt to ensure the accuracy of the floor plan, measurements of doors, windows, rooms and any other item are approximate. This plan is for illustrative purposes only and should only be used as such by any prospective purchaser.
Agent's Notes
Although we try to ensure accuracy, these details are set out for guidance purposes only and do not form part of a contract or offer. Please note that some photographs have been taken with a wide-angle lens. A final inspection prior to exchange of contracts is recommended. No person in the employment of James Du Pavey Ltd has any authority to make any representation or warranty in relation to this property.
ID Checks
Please note we charge £30 inc VAT for each buyers ID Checks when purchasing a property through us.
Referrals
We can recommend excellent local solicitors, mortgage advice and surveyors as required. At no time are youobliged to use any of our services. We recommend Gent Law Ltd for conveyancing, they are a connected company to James DuPavey Ltd but their advice remains completely independent. We can also recommend other solicitors who pay us a referral fee of£180 inc VAT. For mortgage advice we work with RPUK Ltd, a superb financial advice firm with discounted fees for our clients.RPUK Ltd pay James Du Pavey 40% of their fees. RPUK Ltd is a trading style of Retirement Planning (UK) Ltd, Authorised andRegulated by the Financial Conduct Authority. Your Home is at risk if you do not keep up repayments on a mortgage or otherloans secured on it. We receive £70 inc VAT for each survey referral.

































