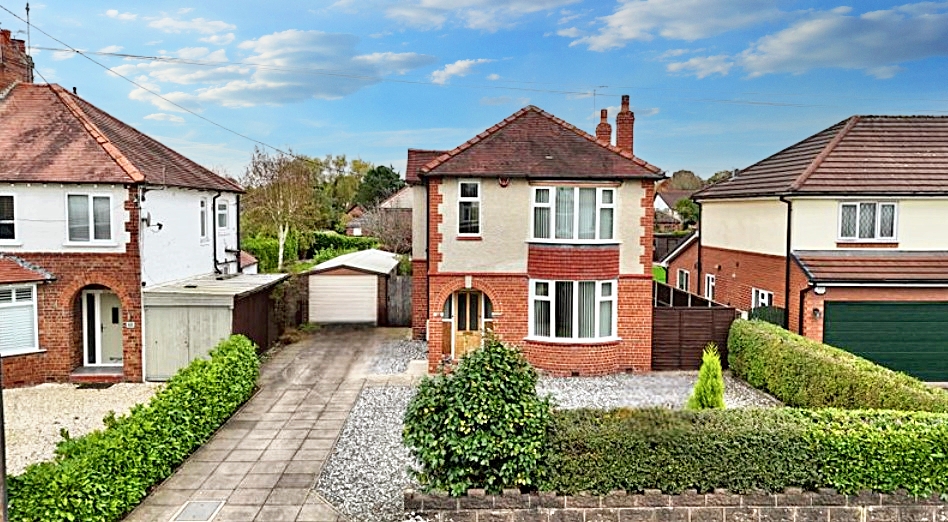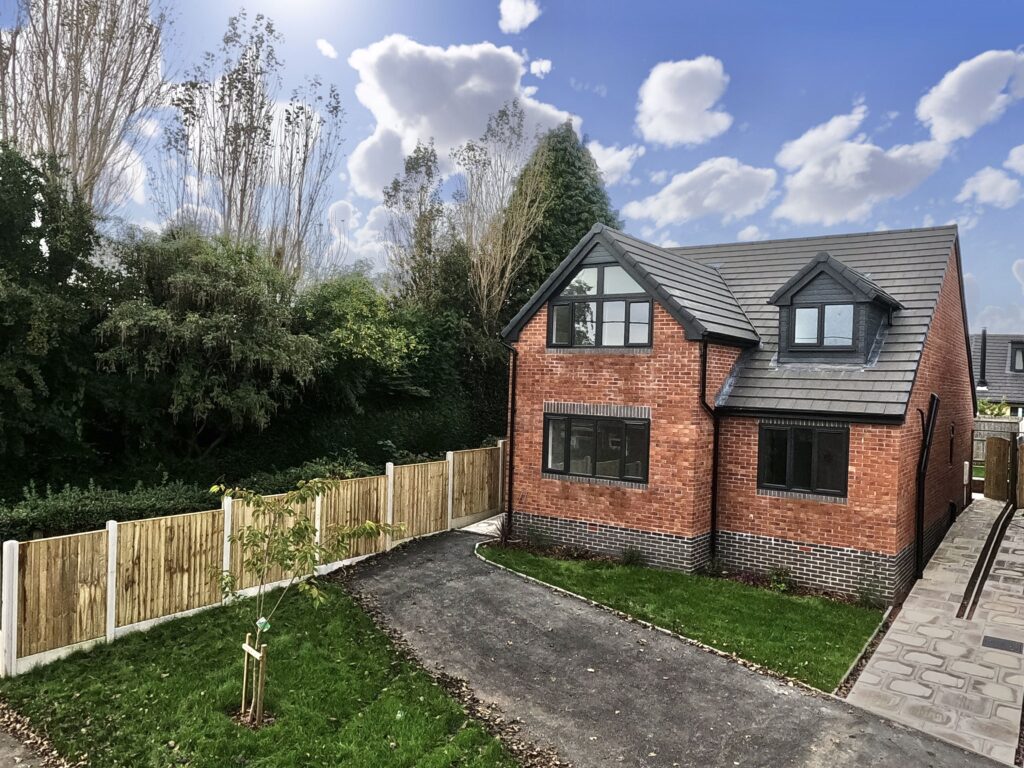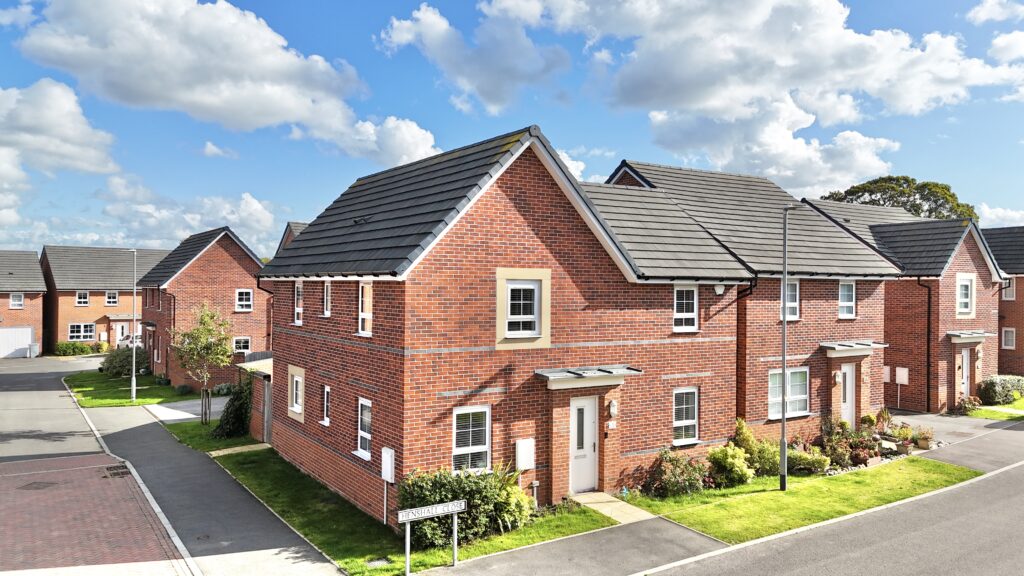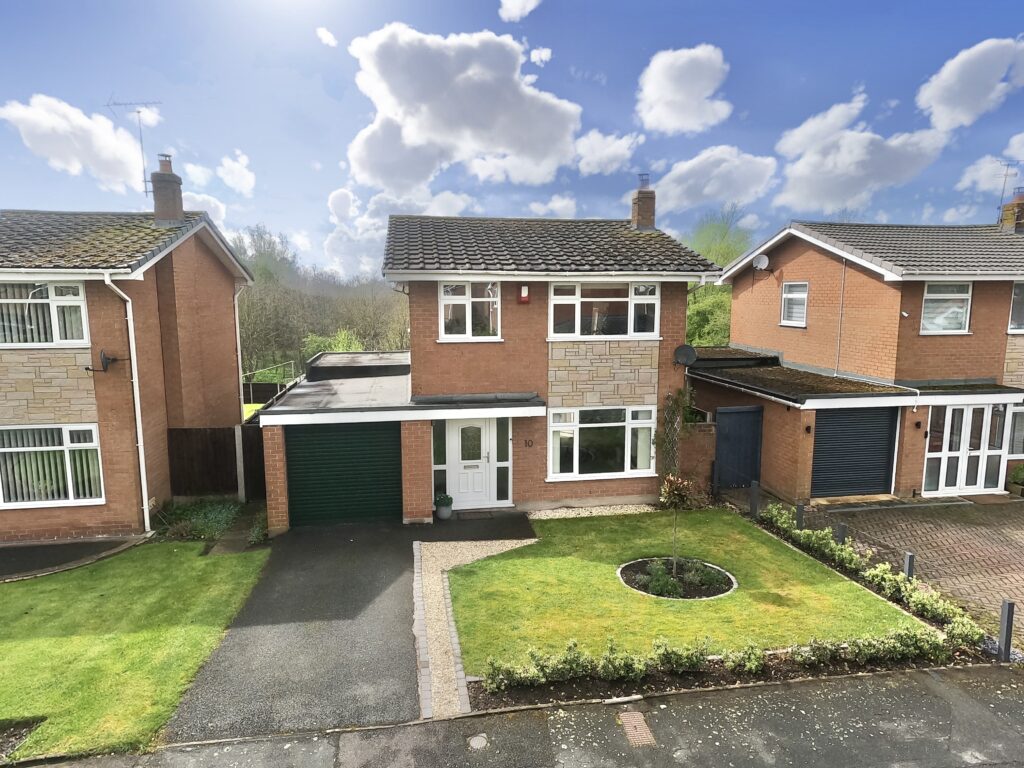Emes Close, Shavington, CW2
£335,000
5 reasons we love this property
- Fantastic four bedroom detached house nestled in the heart of the sought-after development in Shavington
- Well equipped kitchen/diner with integrated appliances and french doors leading out onto patio
- Master bedroom with fitted wardrobes and en-suite for that extra touch of luxury.
- Single garage and tandem driveway parking for 2 cars
- Offered for sale chain free!
About this property
Fantastic 4-bed detached house in sought-after Shavington. Stylish kitchen/diner, master with en suite, family bathroom, patio, garden, garage, and driveway. Ideal for family life. Village amenities, schools, and excellent transport links nearby. Your dream home awaits!
Welcome to your next potential home sweet home - a fantastic 4-bedroom detached house nestled in the heart of the sought-after development in Shavington.
Upon entering, you’ll discover the hallway which boasts beautiful wood effect flooring that's not only stylish but easy to clean - a win-win in our books. And for those surprise guests or when nature calls, the handy downstairs WC is there to save the day. The spacious lounge offers a cosy retreat for relaxation. Moving into the heart of the home, the kitchen/diner; it's a social hub waiting to host your beloved family gatherings and dinner parties. The kitchen area comes fully equipped with a variety of wall and base units, an integrated fridge freezer, dishwasher, electric oven, hob, and extractor fan - making meal prep a breeze. There's even a handy cupboard housing the boiler and plumbing for the washer, keeping everything neat and tidy. Oh, and don't forget the breakfast bar - perfect for those busy weekday mornings. And if you fancy dining al fresco, the French doors in the dining area lead out to a charming patio area.
The hallway boasts beautiful wood effect flooring that's not only stylish but easy to clean - a win-win in our books. And for those surprise guests or when nature calls, the handy downstairs WC is there to save the day.
Heading upstairs, the master bedroom comes with fitted wardrobes offering ample storage space and an en suite for that extra touch of luxury. The en suite features an electric shower, WC, and wash hand basin, giving you that extra bit of privacy and convenience. Bedroom 2 is a great size double, and bedroom 3 and 4 offer space and practicality for all family members. And let's not forget the handy airing cupboard for all those fresh linens.
When it's time to wash away the day's worries, the family bathroom awaits. Featuring a relaxing bath, a mains-fed waterfall shower, WC, and sink, it's the perfect spot to unwind and recharge.
The garden boasts a decent size patio area perfect for summer BBQs and a lawn to enjoy under the sun. And if you're a car owner, you'll be pleased to know that the property comes with a single garage and tandem driveway parking for 2 cars, ensuring your vehicles are safe and secure.
All in all, this property offers not just a house, but a home where memories are made. So why wait? Your dream home awaits in Shavington - make it yours today!
Location
Shavington is a large village to the south of Crewe and east of Nantwich offering a wide range of amenities and good road links but with the benefit of the countryside being moments away. The village offers an array of amenities including pubs and restaurants, convenience shops, primary and secondary school, leisure centre, medical practice and pharmacy. There are excellent road links to the larger towns of Nantwich, Crewe and Newcastle-under-Lyme and junction 16 of the M6 is only 6 miles away providing access to all the major cities. The major train station of Crewe is just 2.8 miles (approx.) away and the nearest airports are Manchester and Liverpool to the north and Birmingham to the south.
Council Tax Band: D
Tenure: Freehold
Floor Plans
Please note that floor plans are provided to give an overall impression of the accommodation offered by the property. They are not to be relied upon as a true, scaled and precise representation. Whilst we make every attempt to ensure the accuracy of the floor plan, measurements of doors, windows, rooms and any other item are approximate. This plan is for illustrative purposes only and should only be used as such by any prospective purchaser.
Agent's Notes
Although we try to ensure accuracy, these details are set out for guidance purposes only and do not form part of a contract or offer. Please note that some photographs have been taken with a wide-angle lens. A final inspection prior to exchange of contracts is recommended. No person in the employment of James Du Pavey Ltd has any authority to make any representation or warranty in relation to this property.
ID Checks
Please note we charge £30 inc VAT for each buyers ID Checks when purchasing a property through us.
Referrals
We can recommend excellent local solicitors, mortgage advice and surveyors as required. At no time are youobliged to use any of our services. We recommend Gent Law Ltd for conveyancing, they are a connected company to James DuPavey Ltd but their advice remains completely independent. We can also recommend other solicitors who pay us a referral fee of£180 inc VAT. For mortgage advice we work with RPUK Ltd, a superb financial advice firm with discounted fees for our clients.RPUK Ltd pay James Du Pavey 40% of their fees. RPUK Ltd is a trading style of Retirement Planning (UK) Ltd, Authorised andRegulated by the Financial Conduct Authority. Your Home is at risk if you do not keep up repayments on a mortgage or otherloans secured on it. We receive £70 inc VAT for each survey referral.




























