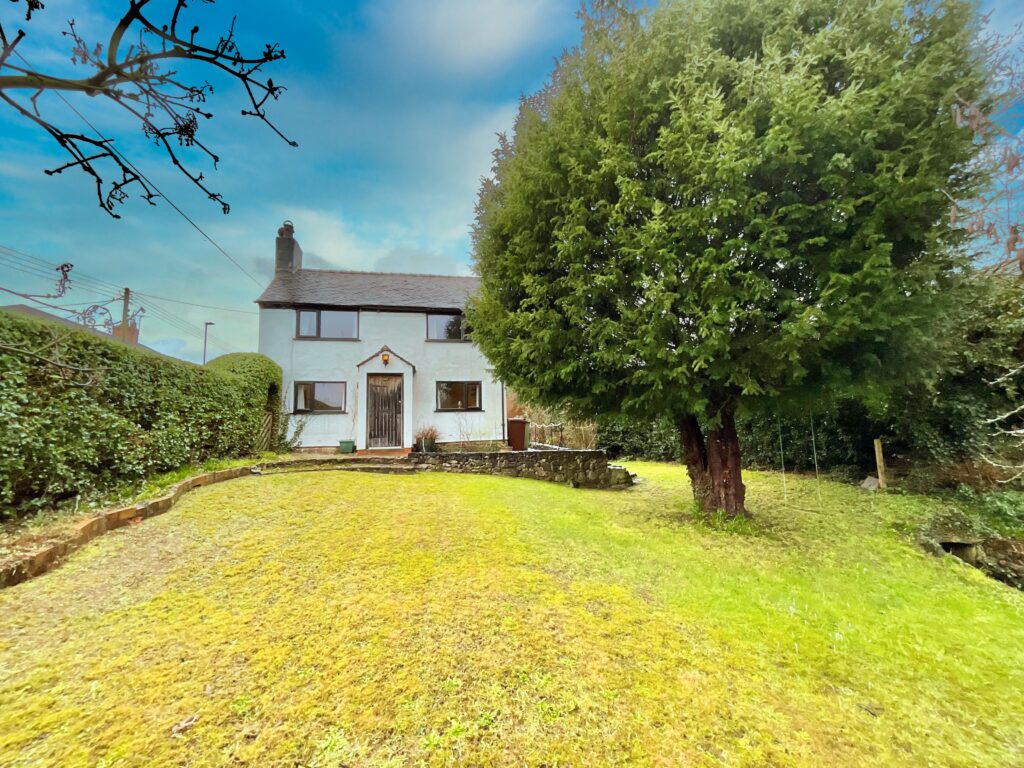Kennington Oval, Stoke-On-Trent, ST4
£260,000
5 reasons we love this property
- NO CHAIN - Modern and immaculately presented ready just to pack your bags and move straight in!
- Helpful commuter links to M6, A500/A50 and A34. If you fancy a little retail therapy then walk on over to Trentham Gardens.
- Separate single garage with additional allocated parking space and large driveway. Giving you and the family plenty of space to park!
- Three double bedrooms and one single bedroom, the main bedroom has it's own large En-suite!
- Storage galore! No need to worry on where to put the hoover, clothes and that ironing board when you have abundant of built in storage on the 1st and 2nd floor!
About this property
Picture this, you and your family sitting in your new living room with your feet up, watching the world go by. This FOUR-bed semi-detached town house…
Picture this, you and your family sitting in your new living room with your feet up, watching the world go by. This FOUR-bed semi-detached town house would make the ideal home for you and your family. Plenty of parking to the front on the large driveway, plus an additional allocated parking space with detached garage! As you walk through the front door, you are greeted by a delightful hallway with a handy downstairs w/c. To your right is the modern kitchen/diner with a charming bow window, all of which have Karndean flooring making it easy to clean up those muddy shoe prints! The living room is stylish and bright with French doors leading out into the garden, allowing you to extend your living space. As you head up to the first floor, you have two double bedrooms and one single bedroom which is currently being used as an in home office. Both double bedrooms have spacious built-in wardrobes and an additional storage cupboard is just outside the 3rd bedroom, STORAGE GALORE! The family bathroom is contemporary and fresh with tiled flooring, a bath tub and an overhead shower. Heading up to the 2nd floor, you are welcomed to the main bedroom, which also has a good sized built in wardrobe with even more storage space behind! Giving you plenty of space to store that Christmas tree or a great spot to hide those presents. The main bedroom also has its own En-suite with shower cubical. As you head outside into the garden, you have a sizable patio area, perfect for alfresco dining or watching the children play. The raised grass area and flower beds allow you to have an attractive garden with minimal work. Helpful commuter links to the M6, A500/A50 and A34 are not far away and if you fancy a little retail therapy, then walk on over to Trentham Gardens. Storage boxes at the ready? It’s time for you to pack up and move into your new forever home! Call the Stone branch today to book your priority viewing.
Floor Plans
Please note that floor plans are provided to give an overall impression of the accommodation offered by the property. They are not to be relied upon as a true, scaled and precise representation. Whilst we make every attempt to ensure the accuracy of the floor plan, measurements of doors, windows, rooms and any other item are approximate. This plan is for illustrative purposes only and should only be used as such by any prospective purchaser.
Agent's Notes
Although we try to ensure accuracy, these details are set out for guidance purposes only and do not form part of a contract or offer. Please note that some photographs have been taken with a wide-angle lens. A final inspection prior to exchange of contracts is recommended. No person in the employment of James Du Pavey Ltd has any authority to make any representation or warranty in relation to this property.
ID Checks
Please note we charge £30 inc VAT for each buyers ID Checks when purchasing a property through us.
Referrals
We can recommend excellent local solicitors, mortgage advice and surveyors as required. At no time are youobliged to use any of our services. We recommend Gent Law Ltd for conveyancing, they are a connected company to James DuPavey Ltd but their advice remains completely independent. We can also recommend other solicitors who pay us a referral fee of£180 inc VAT. For mortgage advice we work with RPUK Ltd, a superb financial advice firm with discounted fees for our clients.RPUK Ltd pay James Du Pavey 40% of their fees. RPUK Ltd is a trading style of Retirement Planning (UK) Ltd, Authorised andRegulated by the Financial Conduct Authority. Your Home is at risk if you do not keep up repayments on a mortgage or otherloans secured on it. We receive £70 inc VAT for each survey referral.































