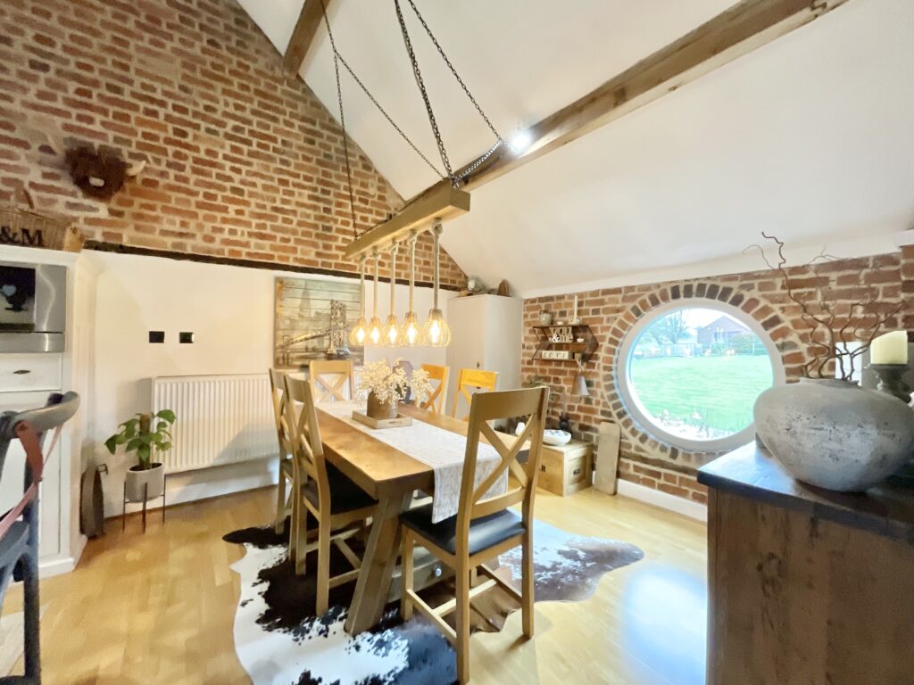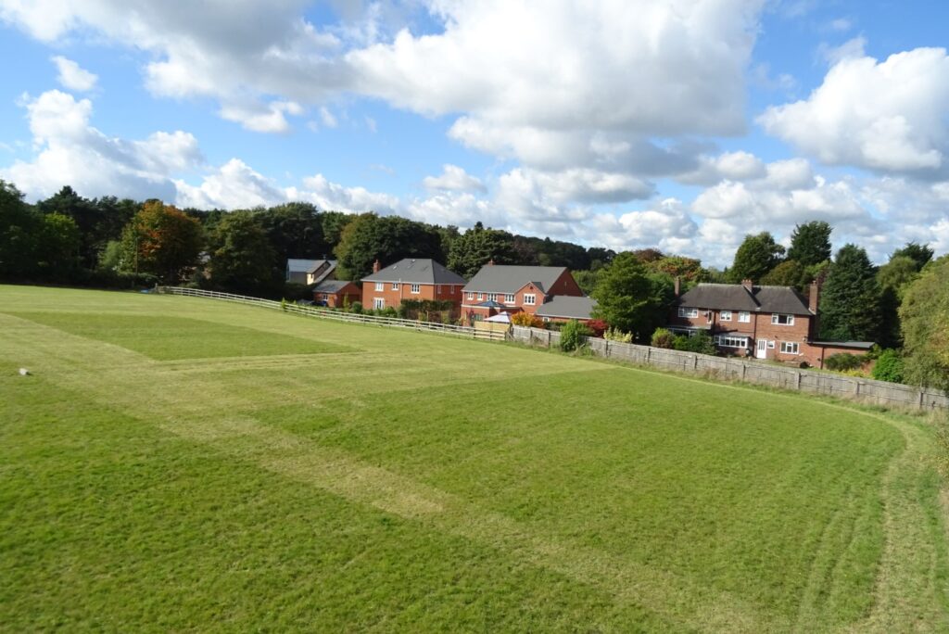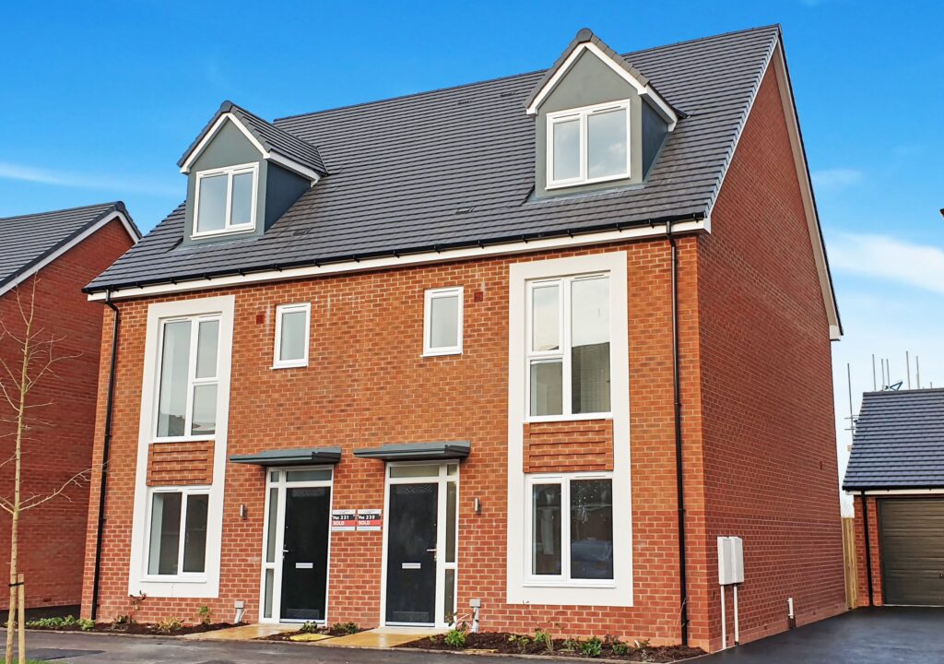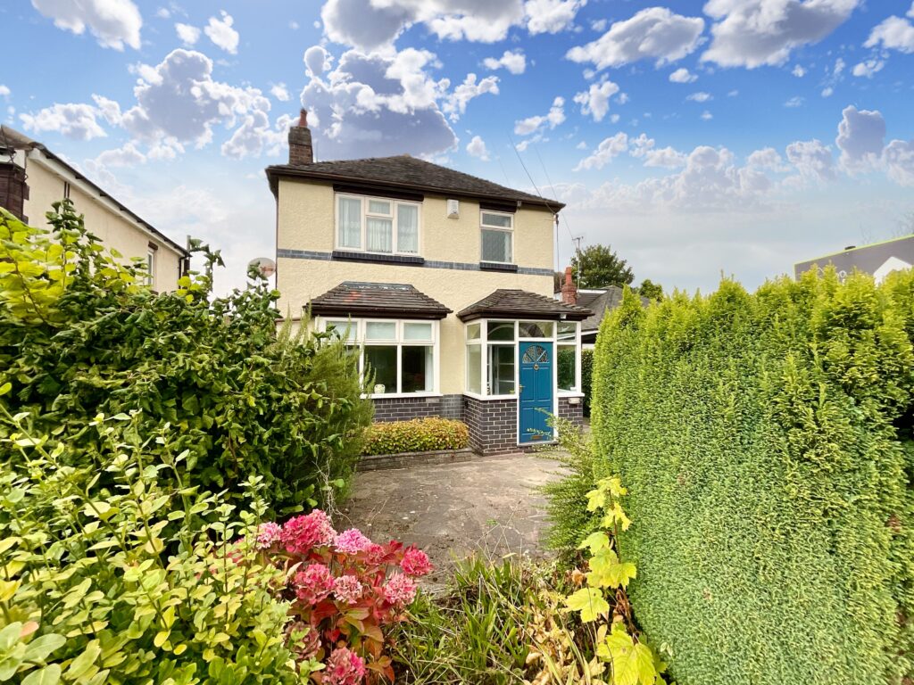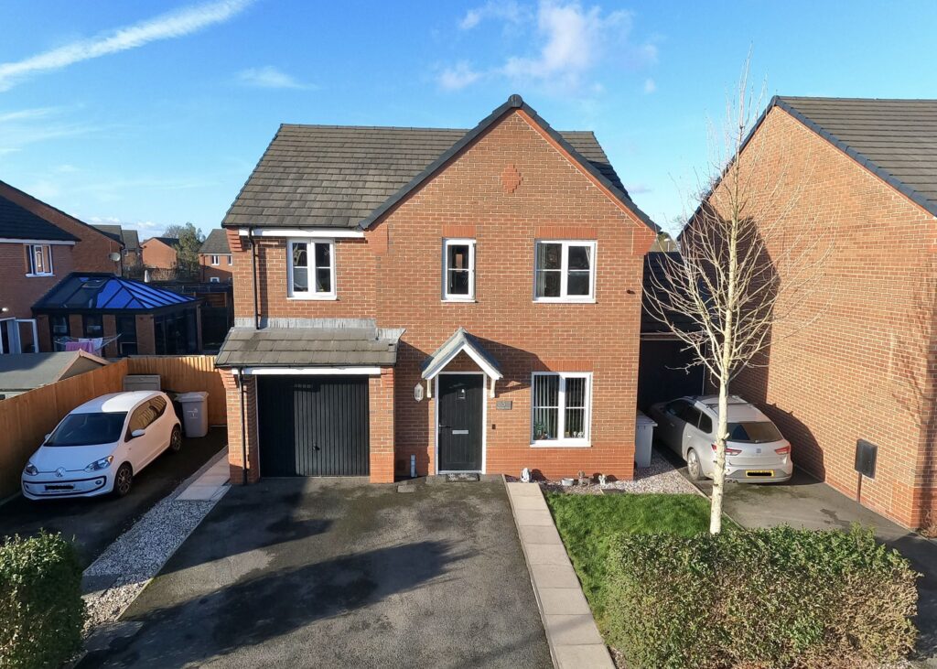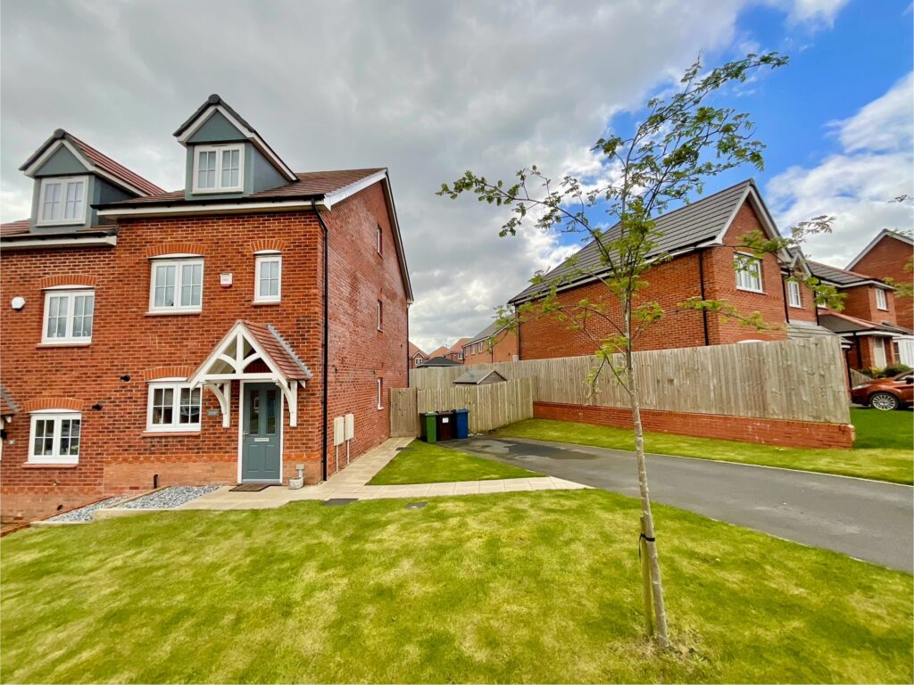Bodmin Avenue, Stafford, ST17
£285,000
Offers Over
5 reasons we love this property
- Stunning three bed traditional semi in Walton catchment area with attached garage and useful store room, currently used as a utility area
- Large South Westerly facing rear garden with a secluded sun trap patio with lush lawns and well stocked borders.
- Recently undergone a top to toe renovation perfect for busy people wanting to move in without lifting a finger
- Front facing living room and open plan dining kitchen with patio door leading to the garden
- Three generous bedrooms, master with built in wardrobes, stylish bathroom and W.C
About this property
Stunning bay fronted semi-detached home in Weeping Cross, Stafford. Modern interior with spacious living room, dining kitchen, pantry, garage, 3 bedrooms, family bathroom, WC, large SW-facing garden, driveway. Close to shops, schools, amenities, M6.
Too busy? Want to take a step back and relax? Do you realise now more than ever how much a home means? Yes, we’re all there, and the thought of tackling a house move and a renovation is just too much to consider. Well, you know how we love to make life easy for you here at JDP! On our silver platter today is this stunning bay fronted semi-detached home located in the popular Weeping Cross estate in Stafford… Ta da!! Having a fabulous modern layout with spacious entrance hallway welcoming you in. To the front is a cosy living room with walk-in bay window and glazed French doors which you can open into the modern open plan dining kitchen. Spanning the width of the house the dining kitchen has been recently fitted and is styled with grey shaker style doors, marble effect worktops and upstands, benefits from having a built-in double oven, induction hob, cooker hood and integrated dishwasher. A useful breakfast bar separates from the dining space which enjoys picturesque views over the rear garden via a sliding patio door . A handy pantry is found within the kitchen providing ample extra storage space. With attached garage having double doors to the front with a sliding door leading into a practical store room at the back which the current owners use as a utility area. Up on the first floor are three spacious bedrooms. The largest of which benefits from walk-in bay window and has excellent built in wardrobe and drawer space. The second bedroom is a generous double and overlooks the rear garden, whilst bedroom three is a spacious single and has built-in over stairs storage. A contemporary family bathroom is fitted with an L-shaped bath with mains power shower over, vanity sink unit with storage beneath and has a boiler cupboard. A separate WC is located next to the bathroom and comes complete with WC having sink on top. With large South-West facing rear garden you won’t struggle for sun! Being mainly laid to lawn with mature borders of plants, trees and shrubs, patio area perfect for al fresco dining and soaking up the last of the sun. With wooden shed and further garden to the rear, a gardeners dream! Outside to the front is a further lawn with mature borders and a tarmac driveway to the side providing off road parking. Bodmin Avenue is located in the desirable suburb of Weeping Cross, a popular location for all ages with its convenient range of nearby shops and amenities with a Post Office and Co-op, doctors and café bar all just a stone’s throw away. This home falls into the catchment area for Leasowes Primary School and Walton High School. With a short drive into the town centre which offers a mainline Train Station, with Junctions 13 and 14 of the M6 also close by.
Buyer Information
Please note the owner of the property is an employee of James Du Pavey
Council Tax Band: C
Tenure: Freehold
Floor Plans
Please note that floor plans are provided to give an overall impression of the accommodation offered by the property. They are not to be relied upon as a true, scaled and precise representation. Whilst we make every attempt to ensure the accuracy of the floor plan, measurements of doors, windows, rooms and any other item are approximate. This plan is for illustrative purposes only and should only be used as such by any prospective purchaser.
Agent's Notes
Although we try to ensure accuracy, these details are set out for guidance purposes only and do not form part of a contract or offer. Please note that some photographs have been taken with a wide-angle lens. A final inspection prior to exchange of contracts is recommended. No person in the employment of James Du Pavey Ltd has any authority to make any representation or warranty in relation to this property.
ID Checks
Please note we charge £30 inc VAT for each buyers ID Checks when purchasing a property through us.
Referrals
We can recommend excellent local solicitors, mortgage advice and surveyors as required. At no time are youobliged to use any of our services. We recommend Gent Law Ltd for conveyancing, they are a connected company to James DuPavey Ltd but their advice remains completely independent. We can also recommend other solicitors who pay us a referral fee of£180 inc VAT. For mortgage advice we work with RPUK Ltd, a superb financial advice firm with discounted fees for our clients.RPUK Ltd pay James Du Pavey 40% of their fees. RPUK Ltd is a trading style of Retirement Planning (UK) Ltd, Authorised andRegulated by the Financial Conduct Authority. Your Home is at risk if you do not keep up repayments on a mortgage or otherloans secured on it. We receive £70 inc VAT for each survey referral.
































