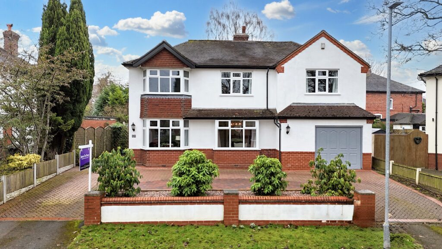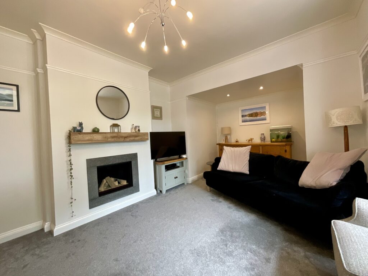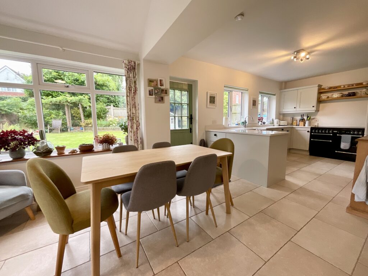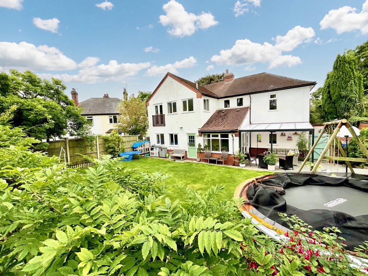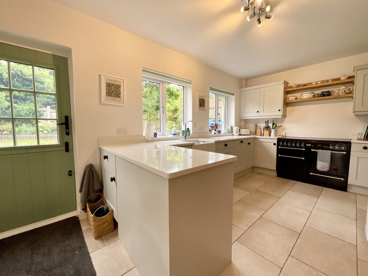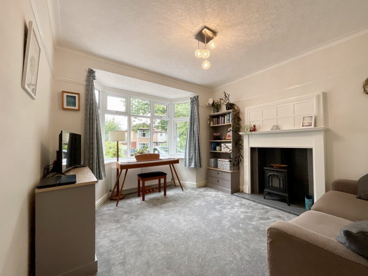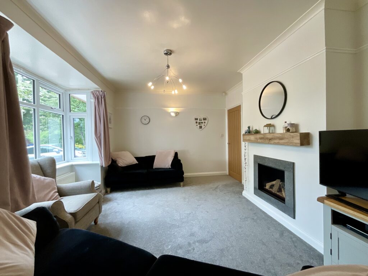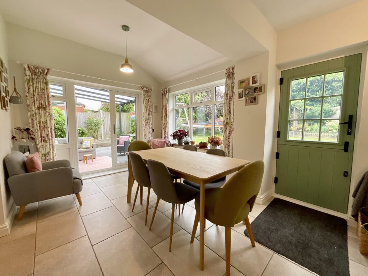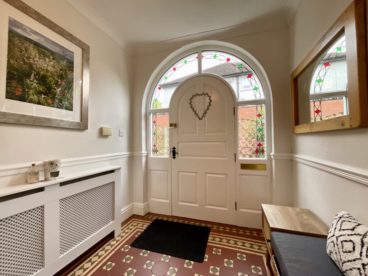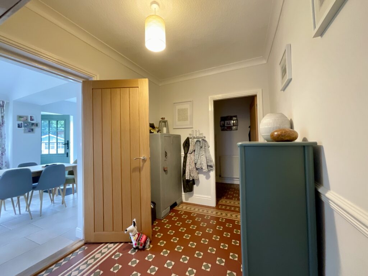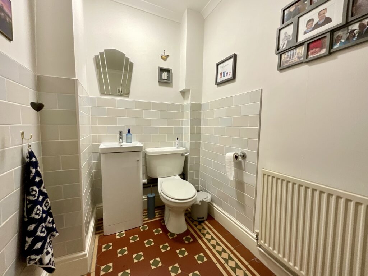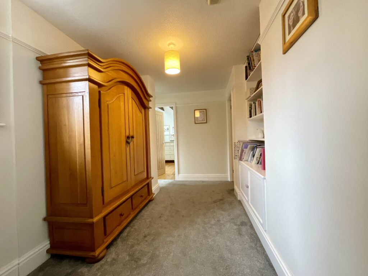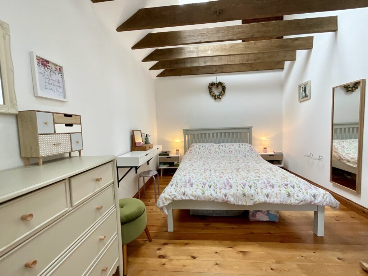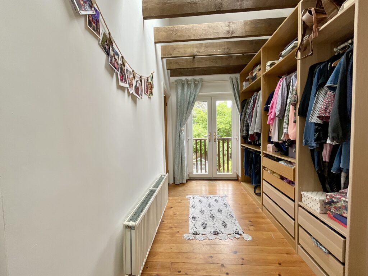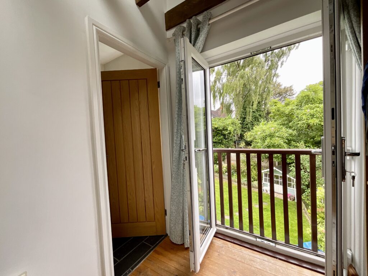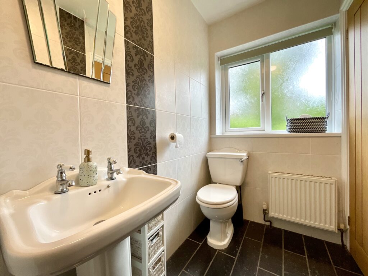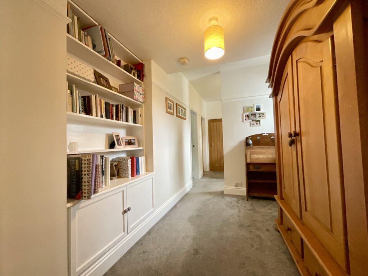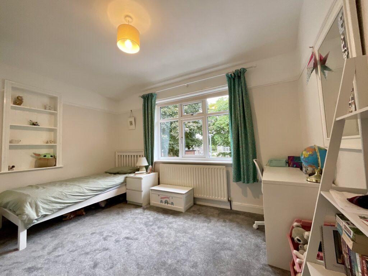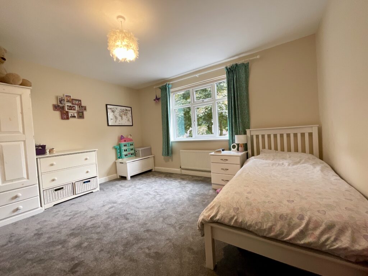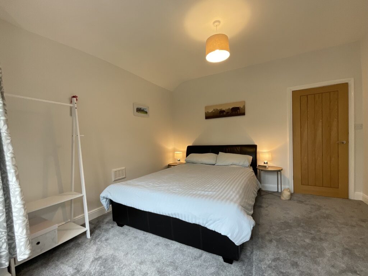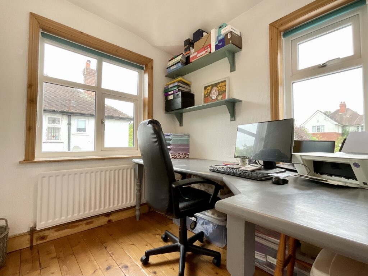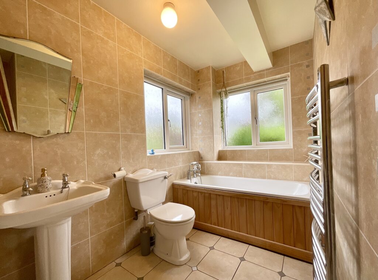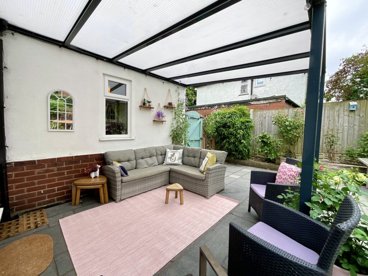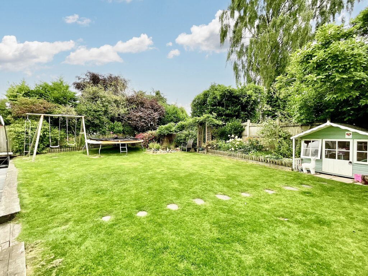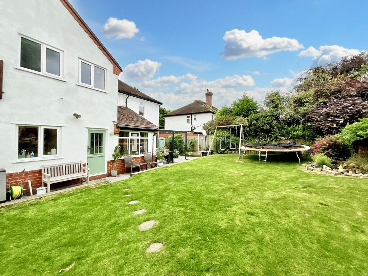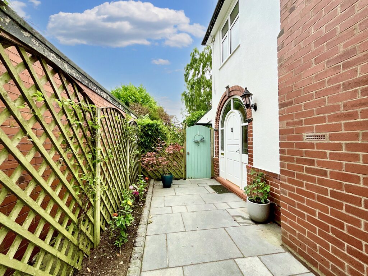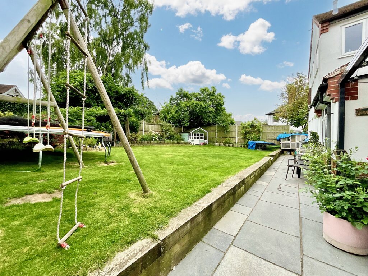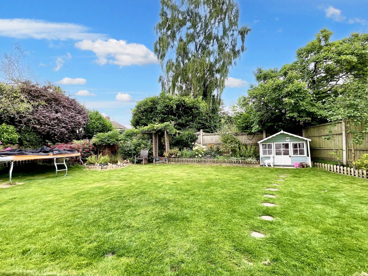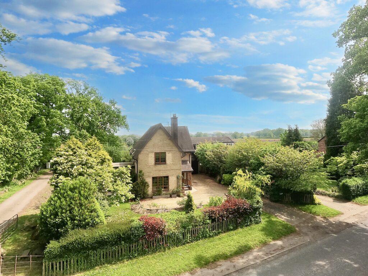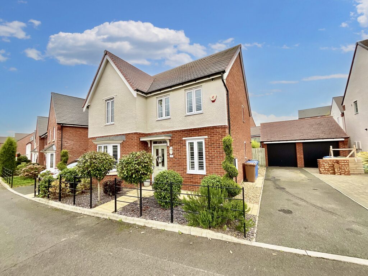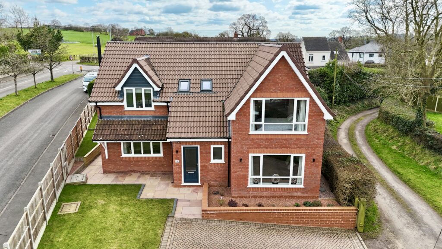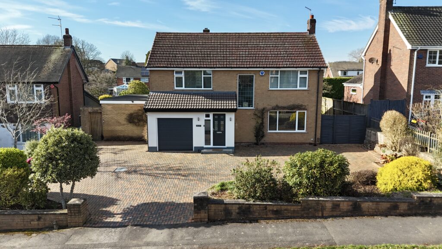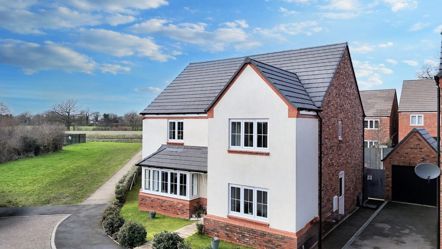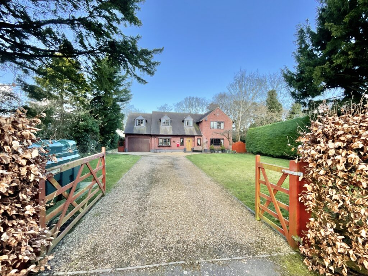Beresford Crescent, Newcastle, ST5
£550,000
5 reasons we love this property
- Detached five-bedroom family home, with an impressive master suite, having dressing area and en-suite.
- Plenty of living space, with two generous living rooms and a large recently refitted kitchen-diner.
- Great sized rear garden, which isn't directly overlooked.
- Carriage driveway offering ample parking space for multiple vehicles, and an integral garage.
- Sought after location of The Westlands with easy access to commuter links of A34/A500 and M6 and Stoke Royal, Keele University and excellent schools.
Virtual tour
About this property
This is no Wonka’s factory but we sure do have a sweet treat for you! Find this stunning 5-bed detached family home in the highly desirable Westlands. This home offers spacious living areas, master suite with dressing area and en-suite, a spacious rear garden and ample parking. Sought-after location near schools and travel!
Which would you choose… Strawberries and Cream? Black Forest Gateaux? Or perhaps a family classic - a Summer Berry Trifle?! We’ve got a ‘berry’ tempting treat on offer at Beresford Crescent! Like the classic trifle, this lovely home is layered with a delightful mix of space, charm, and just the right amount of zing! Let’s start with the base layer - the ground floor. The bright and welcoming entrance hall, with tiled floor and arched stained glass door, makes an impact from the moment you step inside. There’s also plenty of handy under-stair’s storage. To the front, a spacious sitting room boasts a charming feature fireplace with stove and a large bay window. A second generous family lounge offers space for plenty of seating, ideal for big family get-togethers. A bright and open room, it would suit multiple configurations. It features another large bay window and a modern feature fireplace with a contemporary gas fire. The kitchen diner is the heart of the home, spanning across the back of the house and offering a perfect layout for cooking and entertaining. With its contemporary worktops, shaker-style units and traditional Belfast sink, the kitchen has a modern-rustic style. The space is light and bright, enjoying pretty views of the rear garden. Off the kitchen diner, there’s a good-sized utility room and access to the integral garage for additional storage. The ground floor is completed by a spacious WC, which doubles as a handy cloakroom area. On the first floor, five bedrooms await. Three spacious double bedrooms at the front of the house offer plenty of light and space for storage. There’s also a single room, currently used as a practical home office. The master suite is the cream of the crop - a spacious bedroom and dressing area that runs the full length of the house. Characterful beams, skylights, and French doors with a Juliet balcony overlooking the rear garden add to the charm. The dressing area leads to a good-sized ensuite bathroom. The large landing area offers plenty of space for additional storage, and a spacious family bathroom completes the upstairs space. Outside, the property features an impressive carriage driveway at the front, providing ample parking for multiple vehicles. The rear garden is generously sized, mainly laid to lawn with patio areas tucked amongst the greenery. A highlight is the large, covered seating area perfect for indoor/outdoor living. Not directly overlooked, the garden has a real sense of privacy. Located on a desirable road in the highly sought-after Westlands area, with excellent schools and commuter links nearby, this home is a ‘berry’ tempting treat indeed! Call us now to arrange a viewing!
Council Tax Band: F
Tenure: Freehold
Floor Plans
Please note that floor plans are provided to give an overall impression of the accommodation offered by the property. They are not to be relied upon as a true, scaled and precise representation. Whilst we make every attempt to ensure the accuracy of the floor plan, measurements of doors, windows, rooms and any other item are approximate. This plan is for illustrative purposes only and should only be used as such by any prospective purchaser.
Agent's Notes
Although we try to ensure accuracy, these details are set out for guidance purposes only and do not form part of a contract or offer. Please note that some photographs have been taken with a wide-angle lens. A final inspection prior to exchange of contracts is recommended. No person in the employment of James Du Pavey Ltd has any authority to make any representation or warranty in relation to this property.
ID Checks
Please note we charge £30 inc VAT for each buyers ID Checks when purchasing a property through us.
Referrals
We can recommend excellent local solicitors, mortgage advice and surveyors as required. At no time are youobliged to use any of our services. We recommend Gent Law Ltd for conveyancing, they are a connected company to James DuPavey Ltd but their advice remains completely independent. We can also recommend other solicitors who pay us a referral fee of£180 inc VAT. For mortgage advice we work with RPUK Ltd, a superb financial advice firm with discounted fees for our clients.RPUK Ltd pay James Du Pavey 40% of their fees. RPUK Ltd is a trading style of Retirement Planning (UK) Ltd, Authorised andRegulated by the Financial Conduct Authority. Your Home is at risk if you do not keep up repayments on a mortgage or otherloans secured on it. We receive £70 inc VAT for each survey referral.



