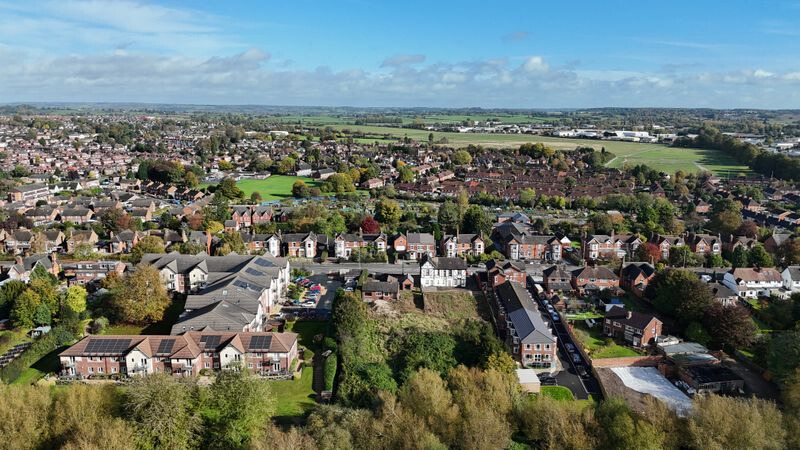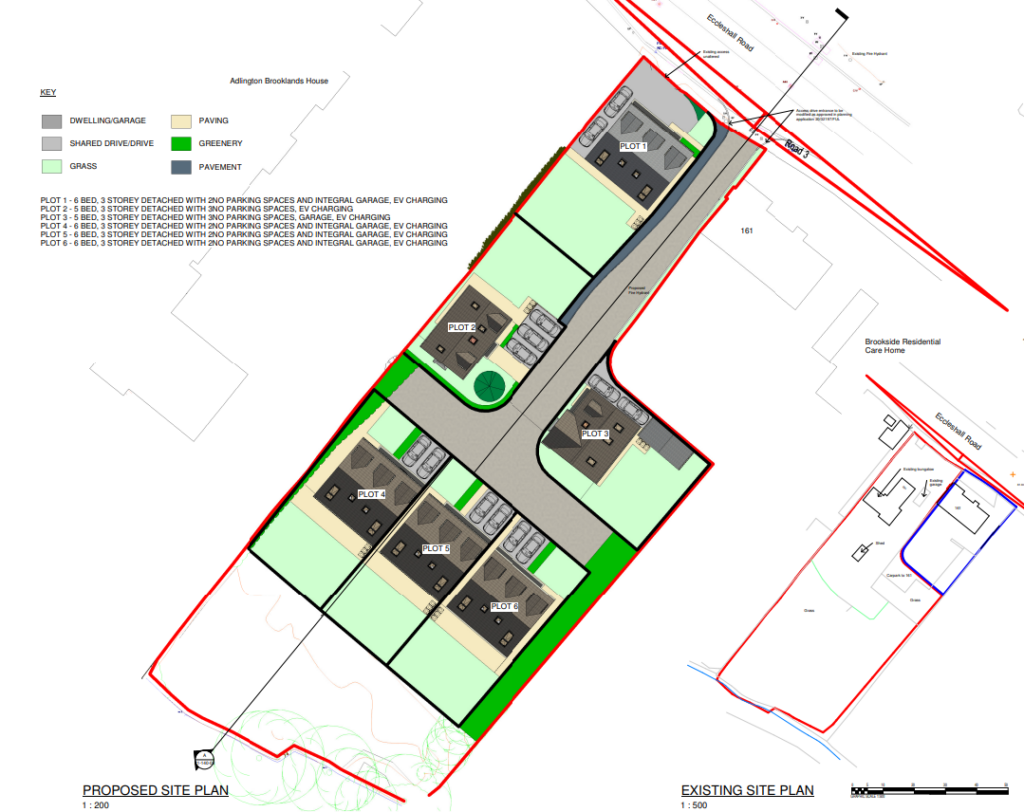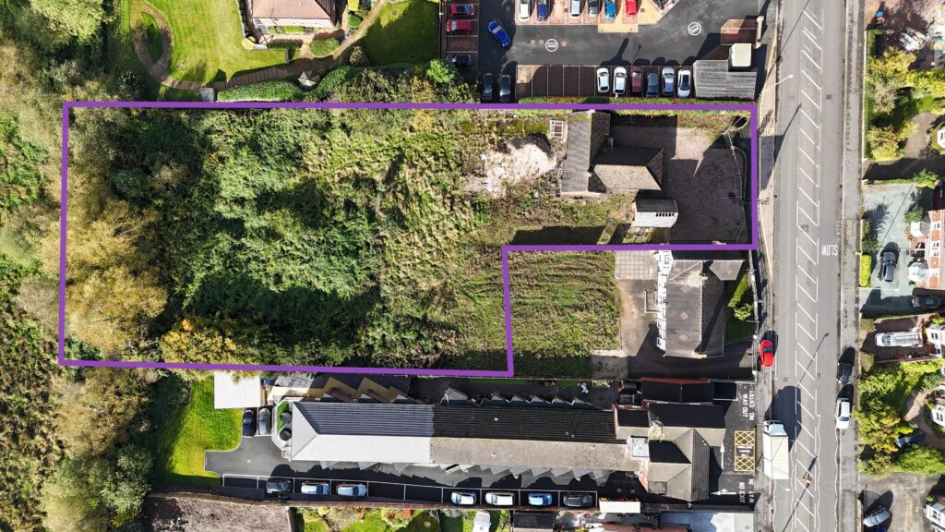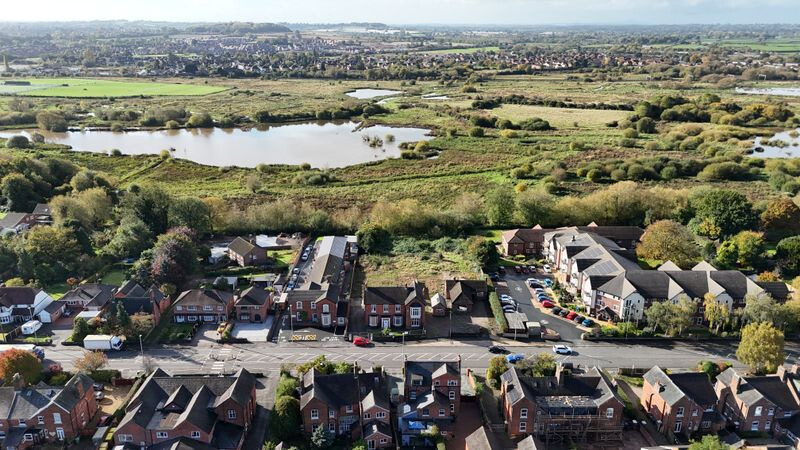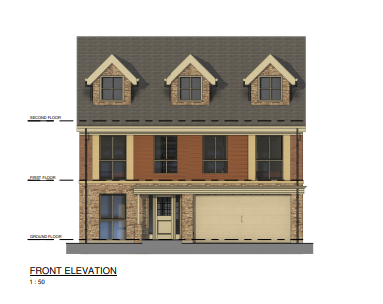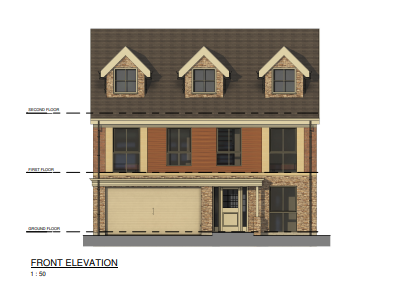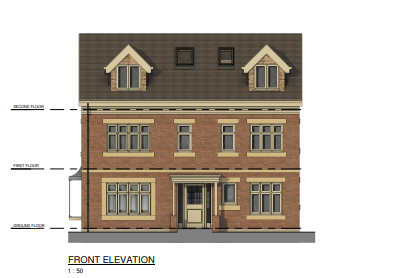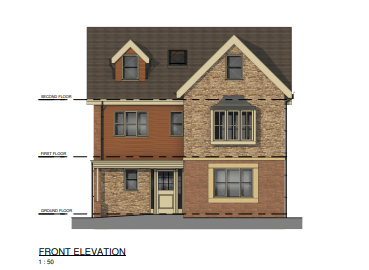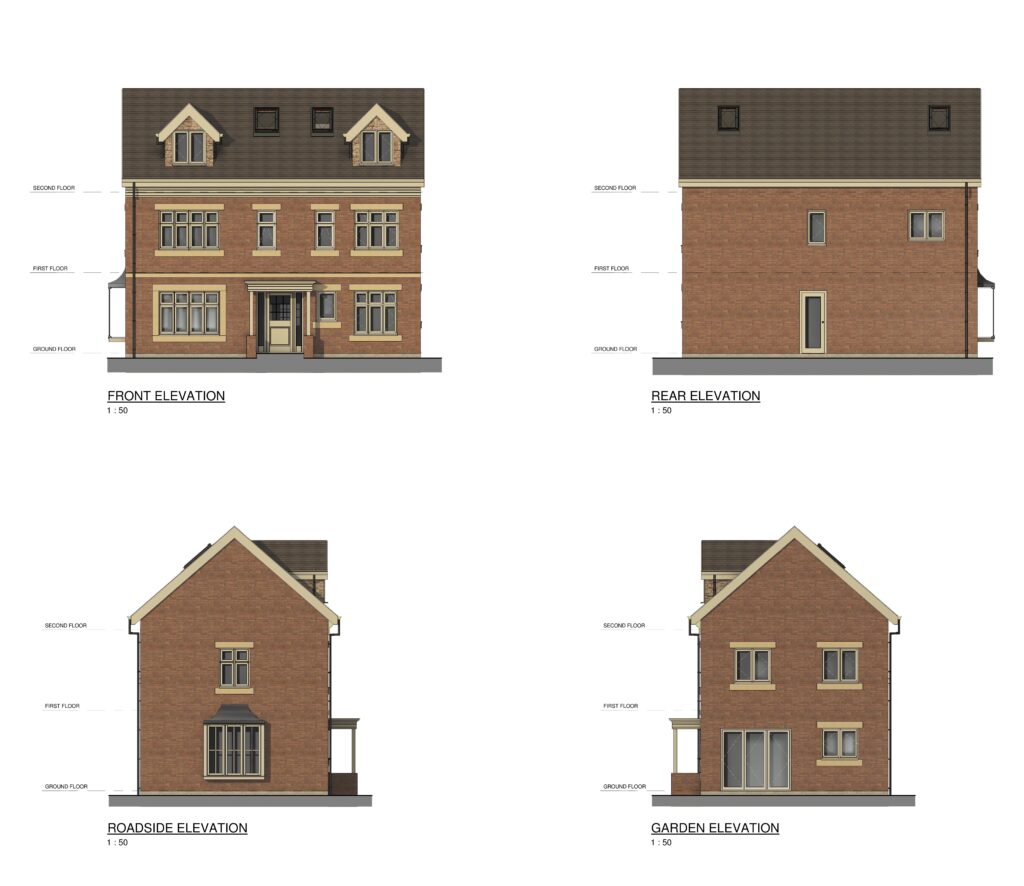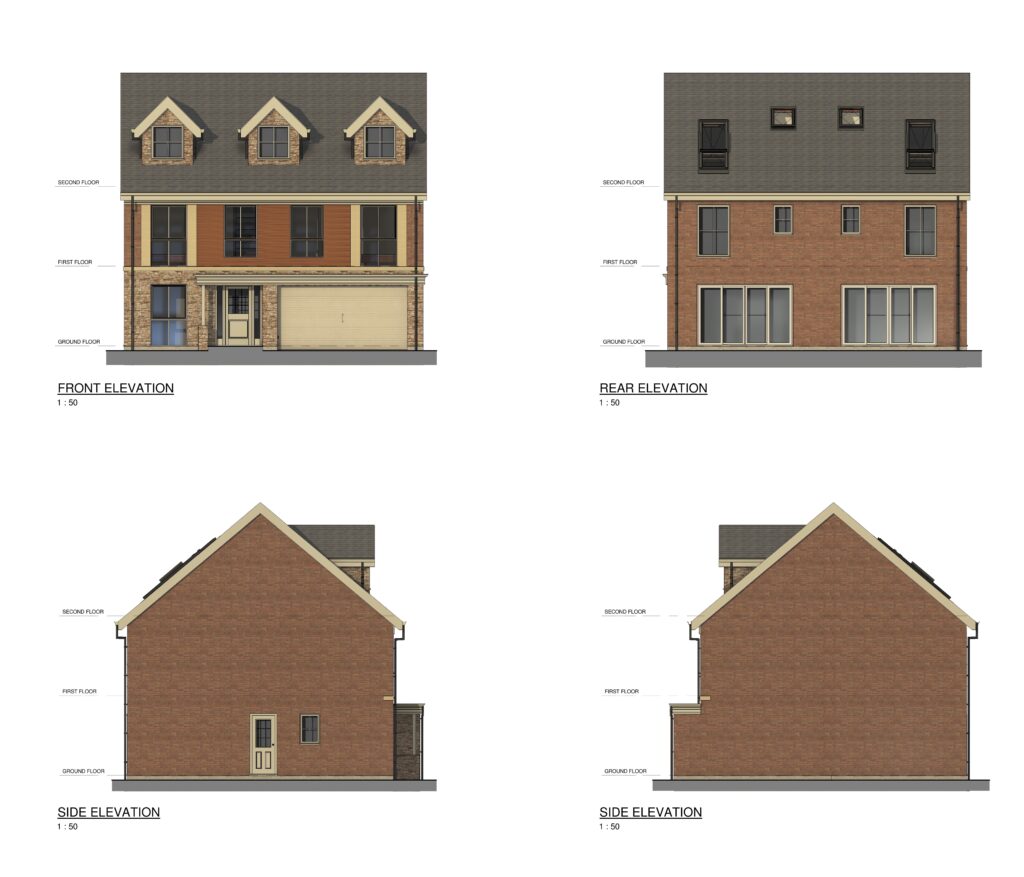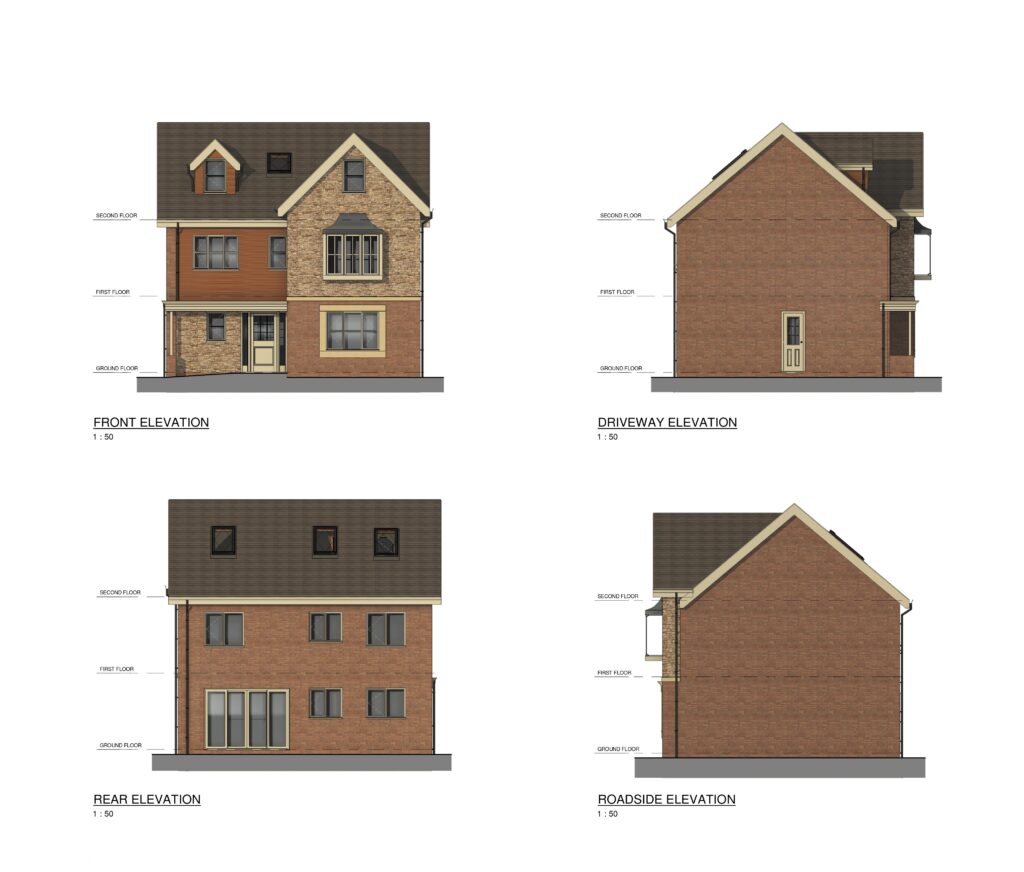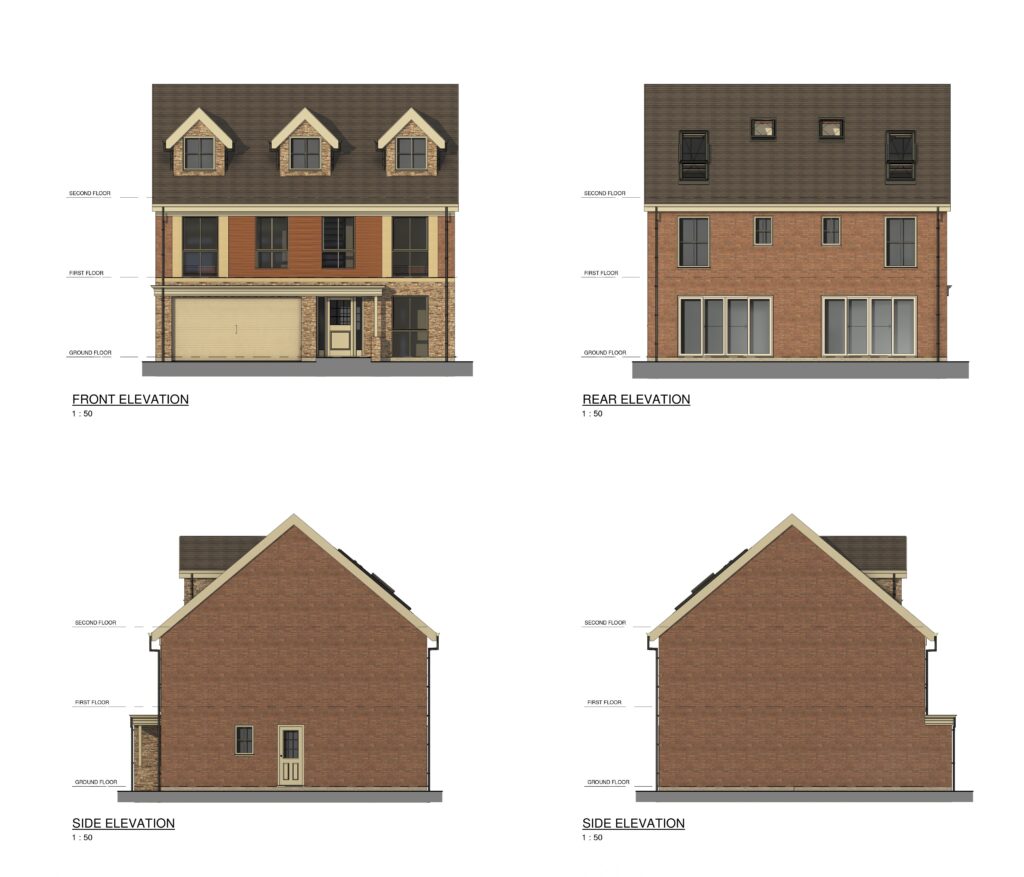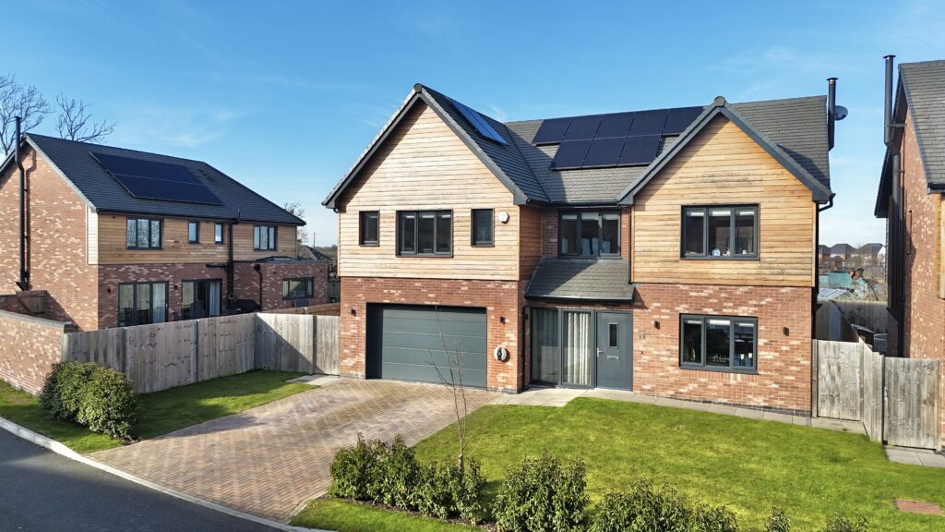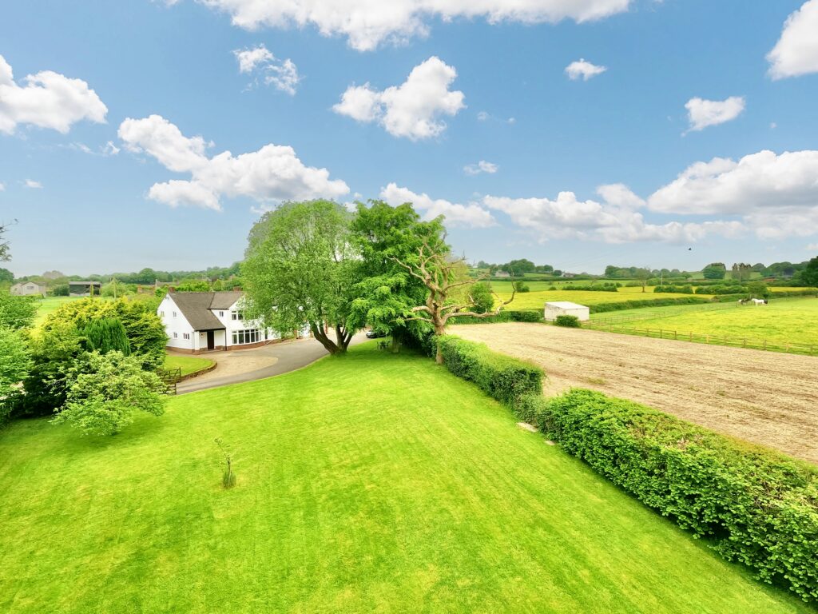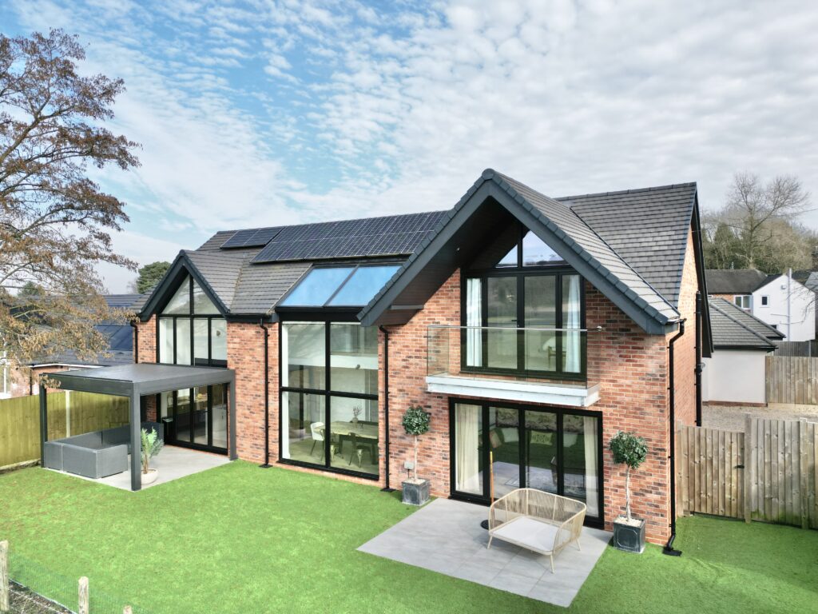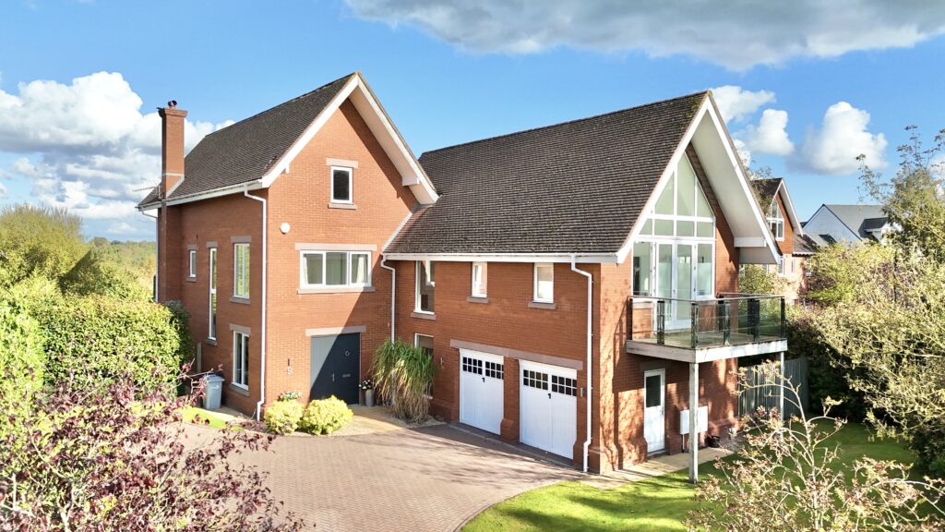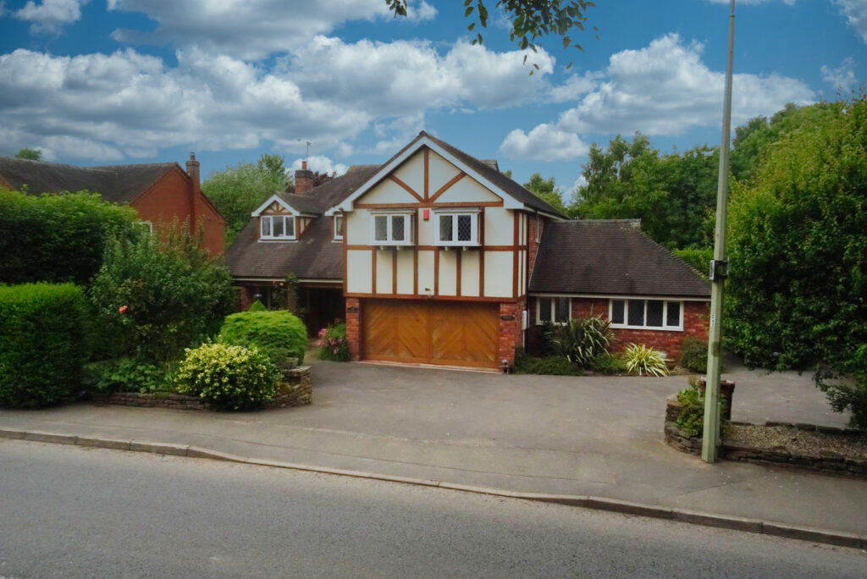Eccleshall Road, Stafford, ST16
£750,000
5 reasons we love this property
- Development opportunity with full planning passed for 6 detached residential homes
- Full planning has been granted with reference 22/35820/FUL
- Excellent location within easy access of both Stafford Town Centre and the M6 motorway, whilst having extensive views to the rear of Doxey Marshes
- Spacious 3 storey homes ranging from 1485sqft to 1969sqft.
- Each plot has space to park at least two cars with five of the six plots having garaging
About this property
Development dreams here in Stafford with a 0.79-acre plot with planning for 6 detached homes! Desirable location near the M6 and each home offers 1485-1969sqft with ample parking and garaging! Don’t hold back on this amazing opportunity.
Here is it … an exciting opportunity to create a residential haven within an excellent location! A plot of approximately 0.79 acres within a stones throw of Stafford Town Centre with full planning passed for 6, detached, 5 and 6 bedroomed residential homes.
Firstly, let's talk about location! Situated conveniently within easy reach of both Stafford Town Centre and the M6 motorway, this property offers the best of both worlds – easy access to amenities and transportation while being sat on the edge of Doxey Marshes, providing a picturesque backdrop for the future homeowners.
Are you ready to dive into the specifics? With full planning granted (reference 22/35820/FUL), you have the green light to bring your development dreams to life. Each of the 3-storey homes on this plot ranges from a spacious 1485sqft to a generous 1969sqft, offering ample living space for future residents to enjoy.
Now, let's talk about practicality. Parking is always a concern, but fear not, as each plot has space to accommodate at least two cars. Additionally, five out of the six plots come with the added convenience of garaging, ensuring that vehicles are secure and protected from the elements.
In terms of lifestyle indicators, future residents will enjoy easy access to the essentials, as well as beautiful natural surroundings that offer a peaceful retreat from the hustle and bustle of daily life. Each home has been designed to provide comfort, functionality, and style, catering to the needs of modern living.
Don't miss out on this chance to turn this blank canvas into a vibrant community. Take the leap and seize the opportunity to create something truly special within this desirable location. Contact us today to learn more about this outstanding development venture!
Agent Note
Please note the purple line edging the plot is just a guide and not accurate
Plots 1 and 6
Plot 1 and 6 are detached 3 story 6 bedroom houses with parking allocated on the driveway and integrated garage with EV charging. Measuring approximately 1969sqft.
Plot 2
Plot 2 is a detached 3 story 5 bedroom house with parking allocated on the driveway and EV charging. Measuring approximately 1485sqft.
Plot 3
Plot 3 is a detached 3 story 5 bedroom house with parking allocated on the driveway and detached garage with EV charging. Measuring approximately 1571 sqft.
Plots 4 and 5
Plot 4 and 5 are detached 3 story 6 bedroom houses with parking allocated on the driveway and integrated garage with EV charging. Measuring approximately 1969sqft.
Tenure: Freehold
Floor Plans
Please note that floor plans are provided to give an overall impression of the accommodation offered by the property. They are not to be relied upon as a true, scaled and precise representation. Whilst we make every attempt to ensure the accuracy of the floor plan, measurements of doors, windows, rooms and any other item are approximate. This plan is for illustrative purposes only and should only be used as such by any prospective purchaser.
Agent's Notes
Although we try to ensure accuracy, these details are set out for guidance purposes only and do not form part of a contract or offer. Please note that some photographs have been taken with a wide-angle lens. A final inspection prior to exchange of contracts is recommended. No person in the employment of James Du Pavey Ltd has any authority to make any representation or warranty in relation to this property.
ID Checks
Please note we charge £30 inc VAT for each buyers ID Checks when purchasing a property through us.
Referrals
We can recommend excellent local solicitors, mortgage advice and surveyors as required. At no time are youobliged to use any of our services. We recommend Gent Law Ltd for conveyancing, they are a connected company to James DuPavey Ltd but their advice remains completely independent. We can also recommend other solicitors who pay us a referral fee of£180 inc VAT. For mortgage advice we work with RPUK Ltd, a superb financial advice firm with discounted fees for our clients.RPUK Ltd pay James Du Pavey 40% of their fees. RPUK Ltd is a trading style of Retirement Planning (UK) Ltd, Authorised andRegulated by the Financial Conduct Authority. Your Home is at risk if you do not keep up repayments on a mortgage or otherloans secured on it. We receive £70 inc VAT for each survey referral.



