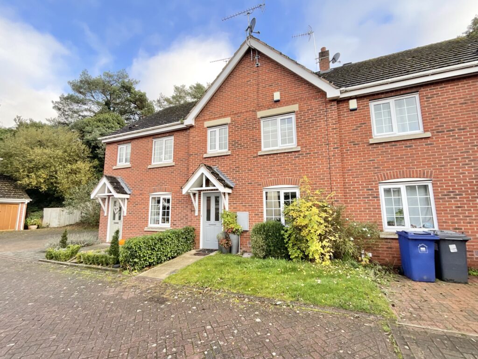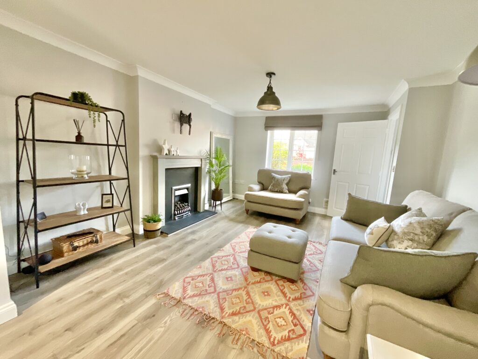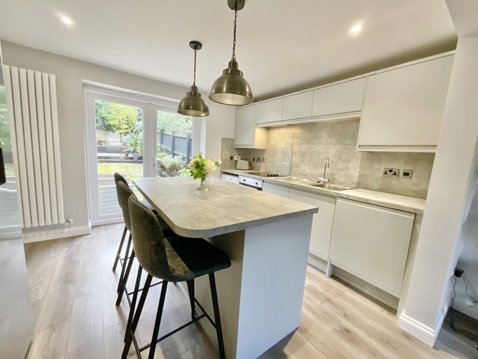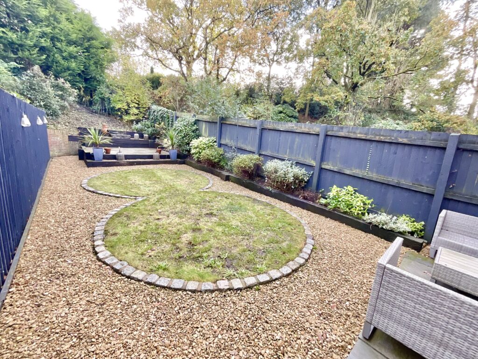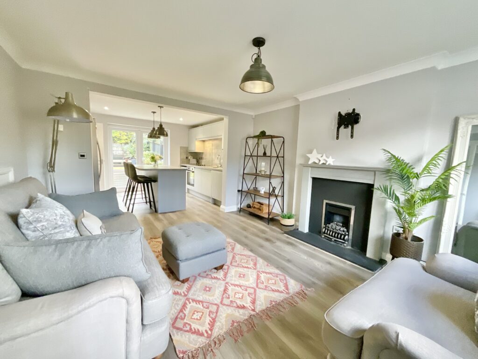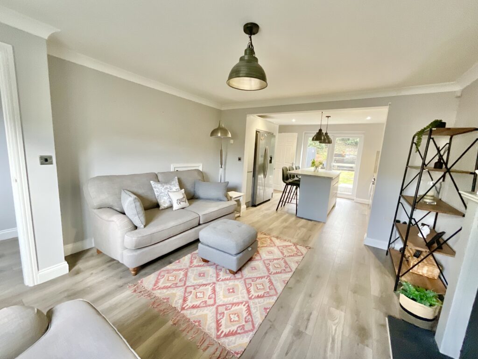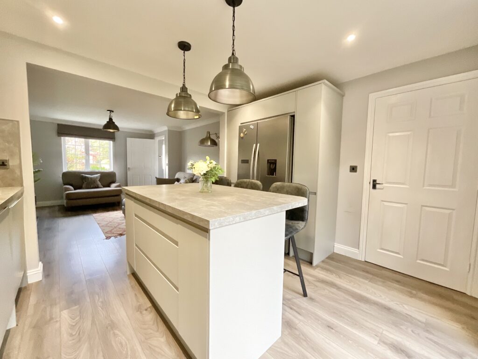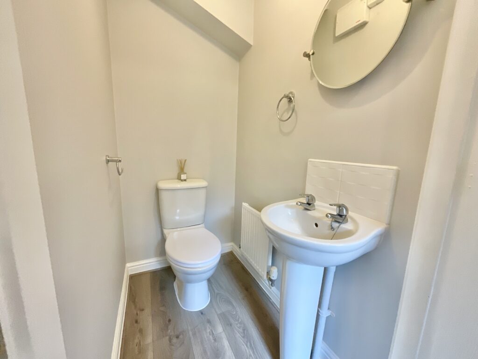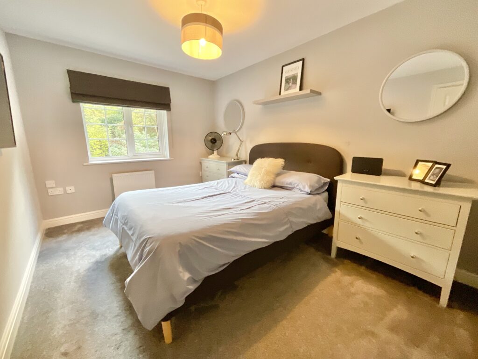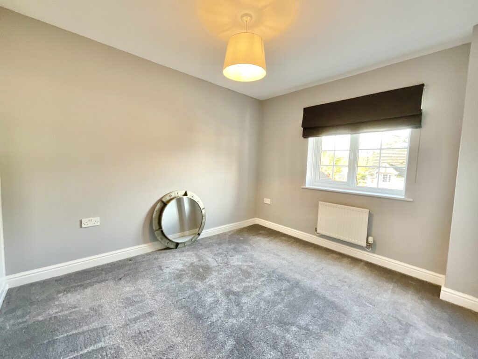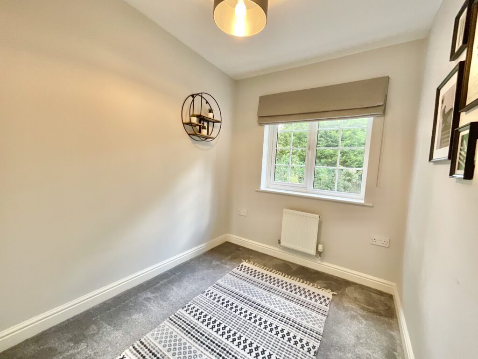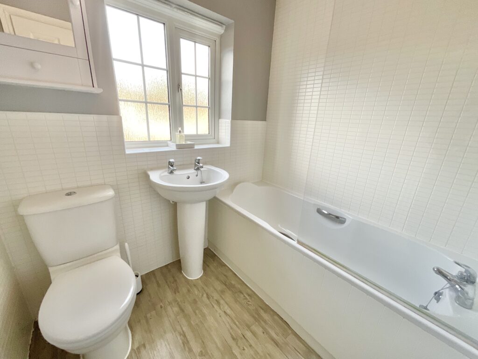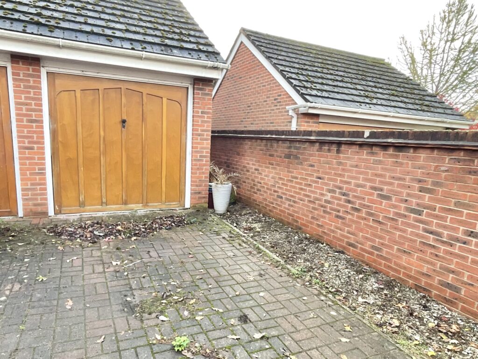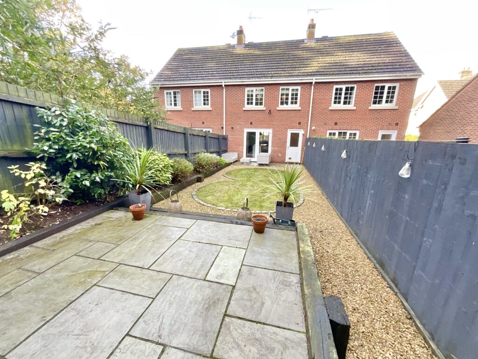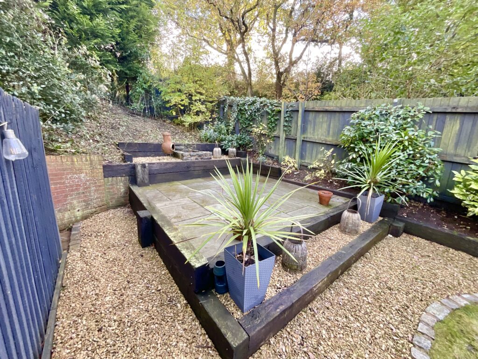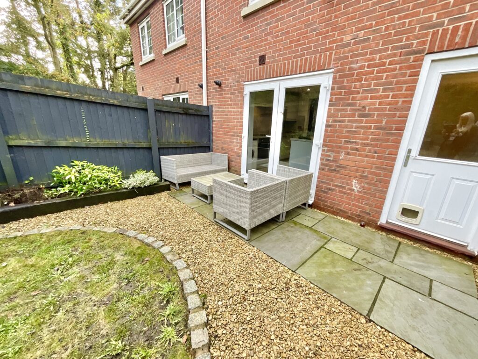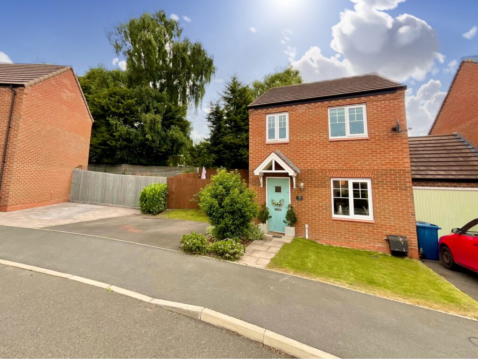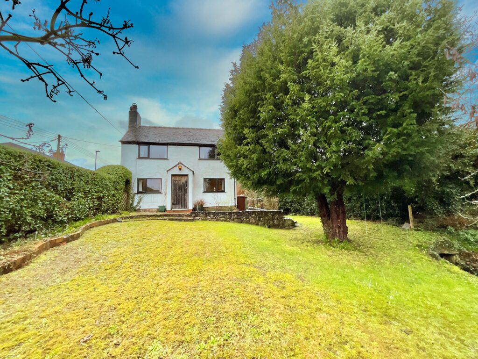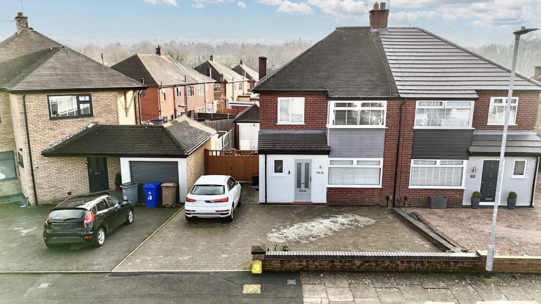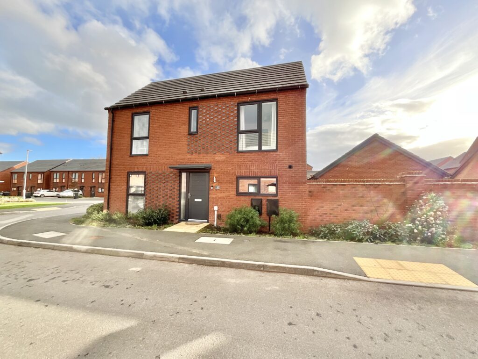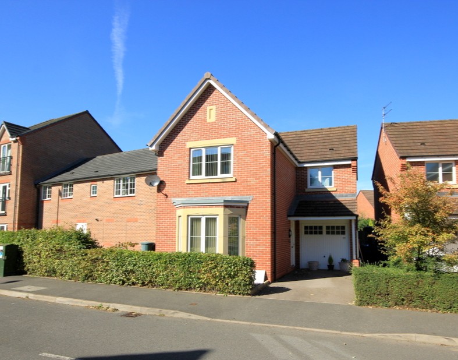The Willows, Wrinehill, CW3
£265,000
Guide Price
7 reasons we love this property
- Stunning three bedroom property in the sought after village of Wrinehill.
- Well-proportioned open plan layout with generous upper floor accommodation
- Lounge leading into open plan kitchen. Kitchen features useful island with integrated appliances and french doors onto patio
- Three bedrooms, two double bedrooms boasting built in wardrobes
- Family bathroom with bath, mains fed shower, WC and wash hand basin
- Allocated off-road parking and garage. Fully enclosed rear garden, with patio and low maintenance garden.
- Perfectly maintained and ready to move straight into - offered for sale chain free
About this property
Stunning 3-bed property in the sought-after village of Wrinehill. Well-proportioned open plan layout, cosy lounge, modern kitchen with island. Three bedrooms and family bathroom. Allocated parking, garage, private rear garden. Meticulously maintained, offered for sale chain free.
Welcome to this stunning three-bedroom property located in the sought-after village of Wrinehill. As you step inside, you'll be greeted by a well-proportioned open plan layout that seamlessly combines style and functionality.
The lounge area is perfect for relaxation, offering a cosy space to unwind after a long day. It flows effortlessly into the open plan kitchen, where cooking becomes a pleasure. The kitchen is equipped with a useful island that not only provides additional workspace but also houses integrated appliances for your convenience. French doors lead out onto a patio, flooding the space with natural light and creating a seamless indoor-outdoor flow.
Upstairs, you'll find generous accommodation with three bedrooms offering ample space for the whole family. Two of the bedrooms are double-sized and boast built-in wardrobes, providing plenty of storage for your belongings. The family bathroom is a haven of relaxation with a bath, mains fed shower, WC, and wash hand basin, perfect for unwinding after a busy day.
Externally, the property offers allocated off-road parking and a garage, ensuring you never have to worry about finding a parking spot. The fully enclosed rear garden is a private oasis, featuring a patio area for alfresco dining and a low maintenance garden for easy upkeep. Whether you're a green thumb or prefer a minimalist approach, the garden offers endless possibilities for outdoor enjoyment.
This property has been meticulously maintained and is ready to move straight into, making it the perfect choice for those looking for a hassle-free move. Offered for sale chain free, you can make this house your home without delay.
Don't miss out on the chance to make this your own – schedule a viewing today and start envisioning the possibilities that await you in this wonderful property.
Location:
Wrinehill is a bustling village with a thriving community spirit and active social events calendar. The village is just a short drive away from Betley where you can find a range of local amenities including a primary school, nursery, church, doctors surgery, village shop/post office, and a number of public houses and restaurants including the popular Brunning and Price Hand & Trumpet and the Swan, a superb community pub.
The historic market town of Nantwich is just under 10 miles away. Nantwich is renowned for its beautiful architecture and character. Nantwich offers a good selection of independent shops, eateries, restaurants and bars but also provides more extensive facilities including supermarkets and leisure centre. For more extensive facilities, Newcastle under Lyme is approximately 6 miles in distance.
For leisure, there is much to see and do in the area including Wychwood Golf Club providing PGA European-tour standard golf course with wonderful views of the undulating Cheshire countryside.
The property has convenient access to the M6 motorway network and major road links. Crewe Railway Station is within easy reach and provides regular services to Chester, Manchester, and Birmingham, and also a direct service to London Euston the fastest of which takes 90 minutes.
Council Tax Band: C
Tenure: Freehold
Floor Plans
Please note that floor plans are provided to give an overall impression of the accommodation offered by the property. They are not to be relied upon as a true, scaled and precise representation. Whilst we make every attempt to ensure the accuracy of the floor plan, measurements of doors, windows, rooms and any other item are approximate. This plan is for illustrative purposes only and should only be used as such by any prospective purchaser.
Agent's Notes
Although we try to ensure accuracy, these details are set out for guidance purposes only and do not form part of a contract or offer. Please note that some photographs have been taken with a wide-angle lens. A final inspection prior to exchange of contracts is recommended. No person in the employment of James Du Pavey Ltd has any authority to make any representation or warranty in relation to this property.
ID Checks
Please note we charge £30 inc VAT for each buyers ID Checks when purchasing a property through us.
Referrals
We can recommend excellent local solicitors, mortgage advice and surveyors as required. At no time are youobliged to use any of our services. We recommend Gent Law Ltd for conveyancing, they are a connected company to James DuPavey Ltd but their advice remains completely independent. We can also recommend other solicitors who pay us a referral fee of£180 inc VAT. For mortgage advice we work with RPUK Ltd, a superb financial advice firm with discounted fees for our clients.RPUK Ltd pay James Du Pavey 40% of their fees. RPUK Ltd is a trading style of Retirement Planning (UK) Ltd, Authorised andRegulated by the Financial Conduct Authority. Your Home is at risk if you do not keep up repayments on a mortgage or otherloans secured on it. We receive £70 inc VAT for each survey referral.



