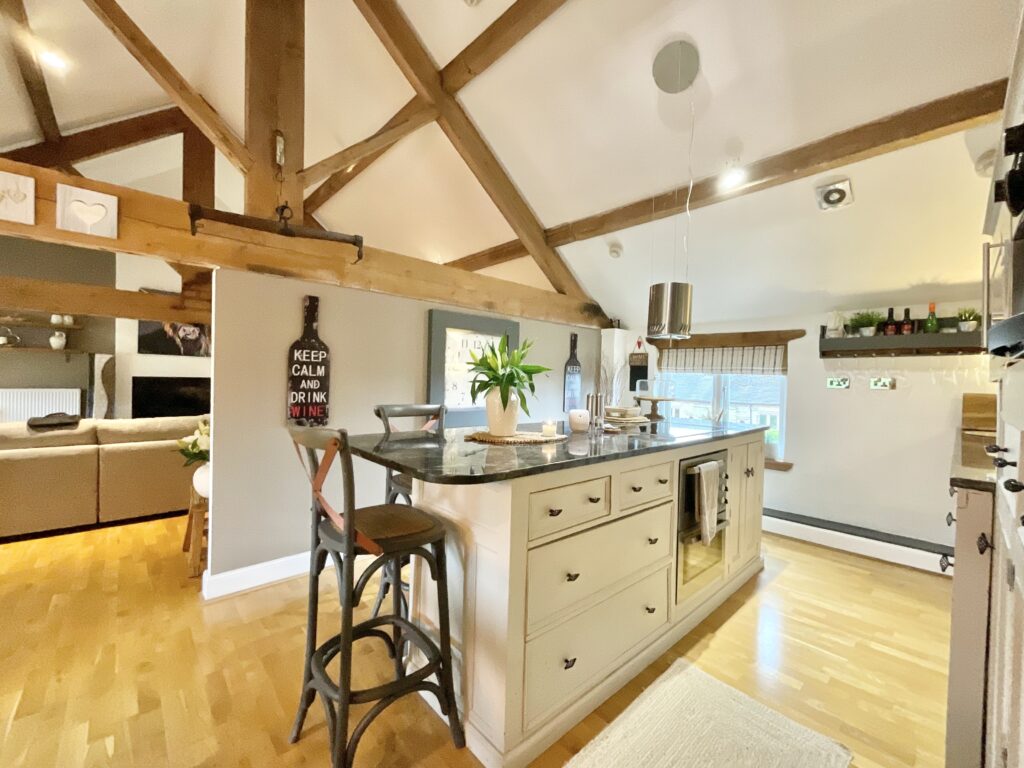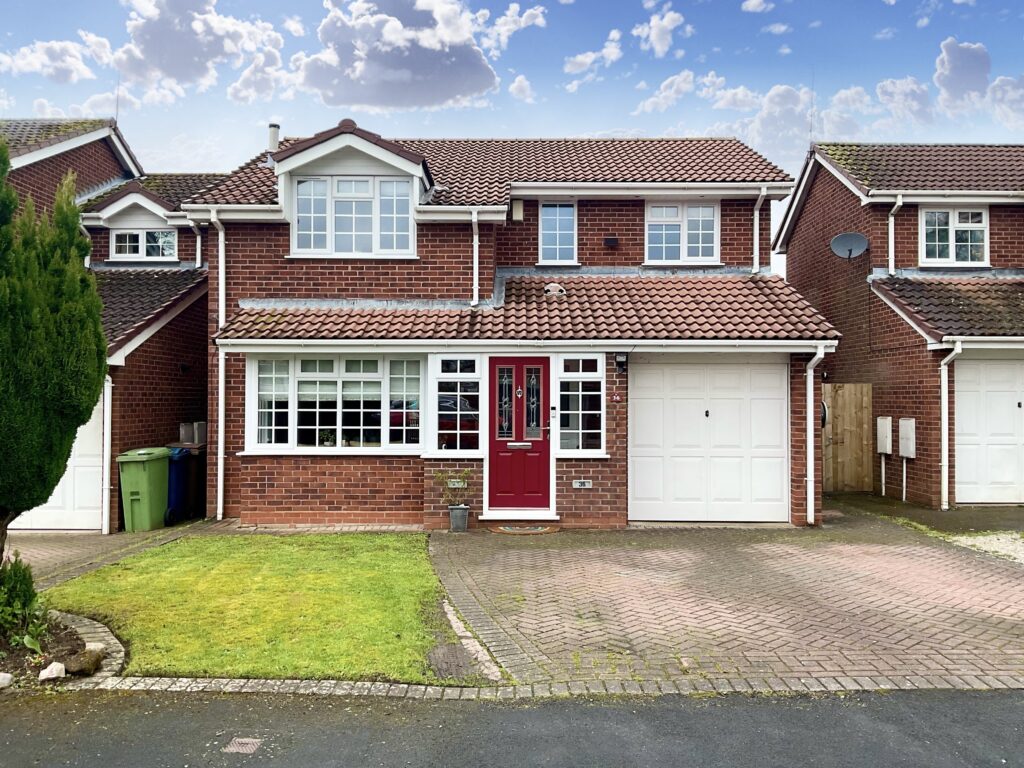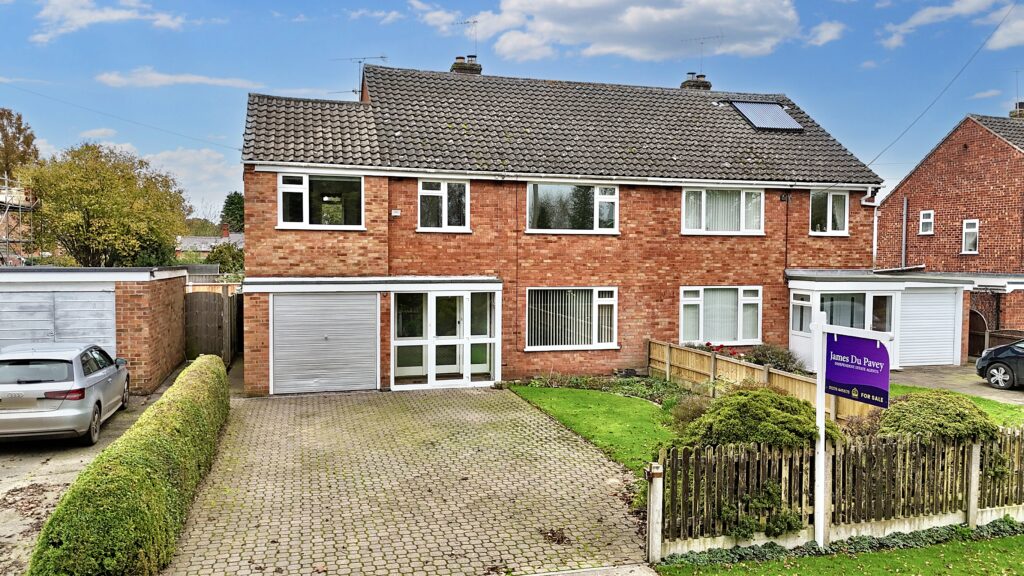Lightwood Road, Stoke-On-Trent, ST3
£375,000
Offers Over
5 reasons we love this property
- Immaculate three bedroom, semi detached home perfect for the entertaining couple who love to host for all their friends and family.
- Featuring a fabulous open-plan, kitchen, family room and conservatory. You will never be short of space no matter the occasion.
- The driveway holds ample space for several vehicles and also has 2 EV charging stations.
- Sought after location, close to excellent walking routes for the perfect Sunday afternoon, excellent commuter links by Road via the A50, and just a short drive from Moddershall Oaks Spa.
- Although modernised throughout the home there are gorgeous period features including the coving and fireplaces in bedrooms one and two.
About this property
Follow the breadcrumb trail to Lightwood Road, a charming home with modern upgrades and period features. Bright living spaces, sleek kitchen, conservatory, spa-like bathroom. Outdoor oasis with garage, multiple patio areas, and EV charging stations. Your fairy tale awaits here.
As Hansel and Gretel said "Let us drop these breadcrumbs so we can again find our way home". But don't get lost, let the breadcrumbs lead you home to the wonderful Lightwood Road. Enter through the enticing stained glass door into the entrance hall with a convenient storage cupboard for shoes and coats. The spacious living area to the front of the property boasts a spectacular walk-in bay window, allowing natural light to flood the room and creating the perfect space to watch the sunsets. At the heart of the home lies a beautifully designed open space, ideal for entertaining. The sleek, modern kitchen accommodates all appliances and features a breakfast bar-an inviting spot for morning coffee. Be careful not to get lost… leave breadcrumbs along the way. Adjacent is a comfortable second living area, complete with a log burner that creates a warm nook for relaxation. The conservatory seamlessly merges outdoor and indoor living, offering a bright and airy atmosphere for casual gatherings. Completing the downstairs layout is a well appointed W/C. Ascend the staircase, complimented by a stained glass window. Here, you’ll find two generously sized double bedrooms and a single bedroom currently utilised as a dressing room featuring a snug vanity area. The family bathroom embodies the spa feeling with its free standing bath, large walk in shower and clever storage solutions. This home is too alluring to stop exploring. The home perfectly balances modern upgrades with original internal doors, coving other period features such as the gorgeous fireplaces. Step outside into the tiered garden, offering a variety of spaces from a patio seating area to a lush green lawn, leading to a secluded garden with a pergola, perfect for private retreats. Additional highlights include a garage and another patio area along the side of the property. A dedicated space for bin storage keeps the exterior tidy, while a long driveway with two EV charging stations ensures convenience for modern living. This home is a modern day fairy tale that unfolds the more you explore, take my advice and follow the breadcrumbs home to Lightwood Road and live your happily ever after.
Council Tax Band: C
Tenure: Freehold
Floor Plans
Please note that floor plans are provided to give an overall impression of the accommodation offered by the property. They are not to be relied upon as a true, scaled and precise representation. Whilst we make every attempt to ensure the accuracy of the floor plan, measurements of doors, windows, rooms and any other item are approximate. This plan is for illustrative purposes only and should only be used as such by any prospective purchaser.
Agent's Notes
Although we try to ensure accuracy, these details are set out for guidance purposes only and do not form part of a contract or offer. Please note that some photographs have been taken with a wide-angle lens. A final inspection prior to exchange of contracts is recommended. No person in the employment of James Du Pavey Ltd has any authority to make any representation or warranty in relation to this property.
ID Checks
Please note we charge £30 inc VAT for each buyers ID Checks when purchasing a property through us.
Referrals
We can recommend excellent local solicitors, mortgage advice and surveyors as required. At no time are youobliged to use any of our services. We recommend Gent Law Ltd for conveyancing, they are a connected company to James DuPavey Ltd but their advice remains completely independent. We can also recommend other solicitors who pay us a referral fee of£180 inc VAT. For mortgage advice we work with RPUK Ltd, a superb financial advice firm with discounted fees for our clients.RPUK Ltd pay James Du Pavey 40% of their fees. RPUK Ltd is a trading style of Retirement Planning (UK) Ltd, Authorised andRegulated by the Financial Conduct Authority. Your Home is at risk if you do not keep up repayments on a mortgage or otherloans secured on it. We receive £70 inc VAT for each survey referral.
































