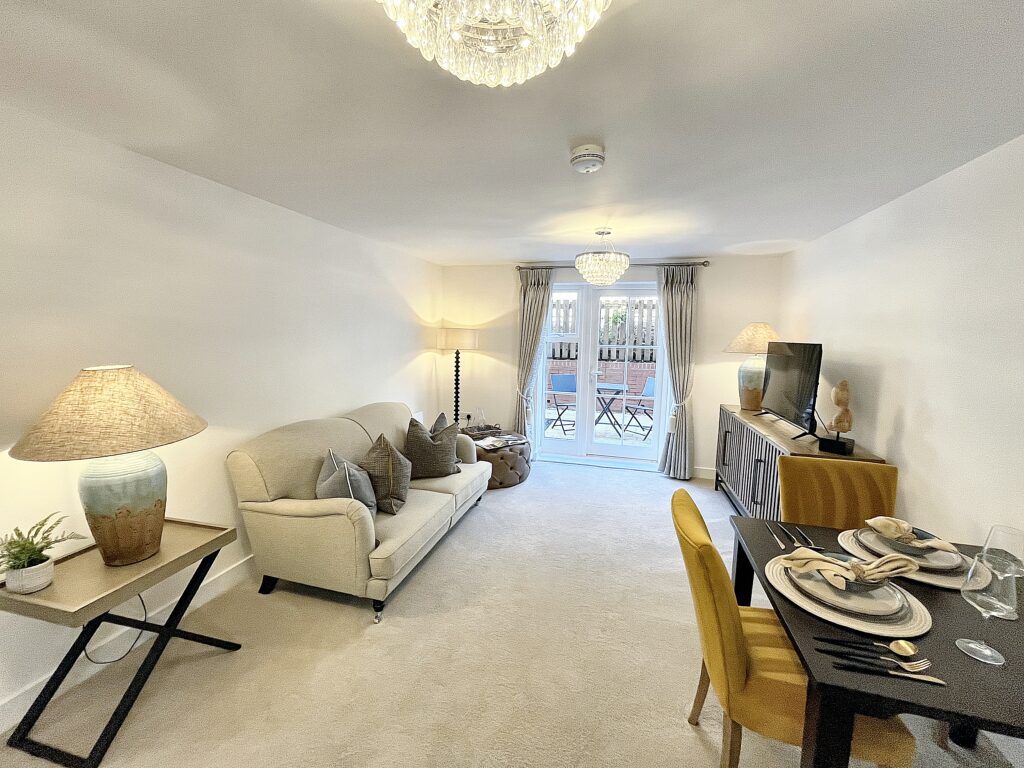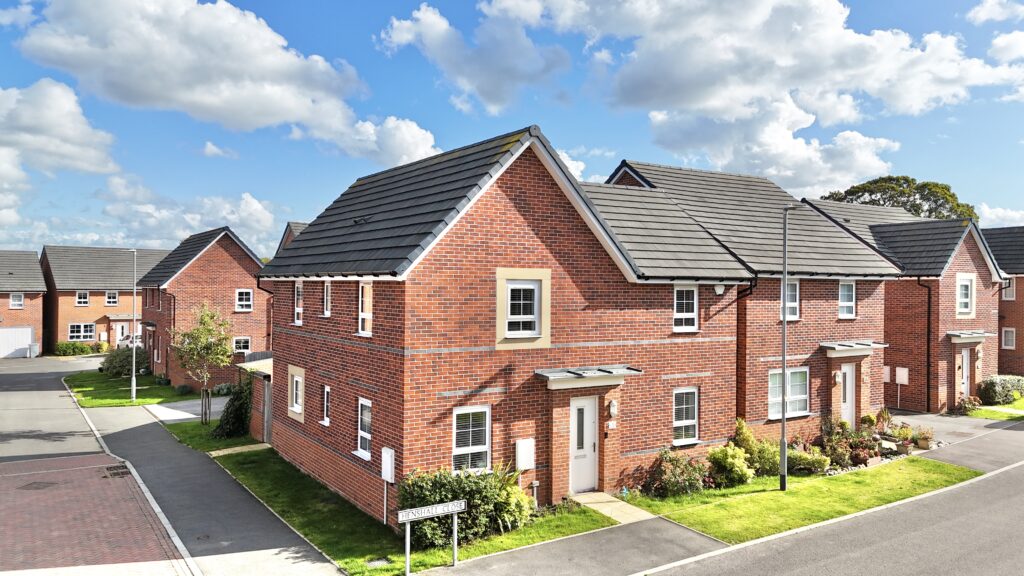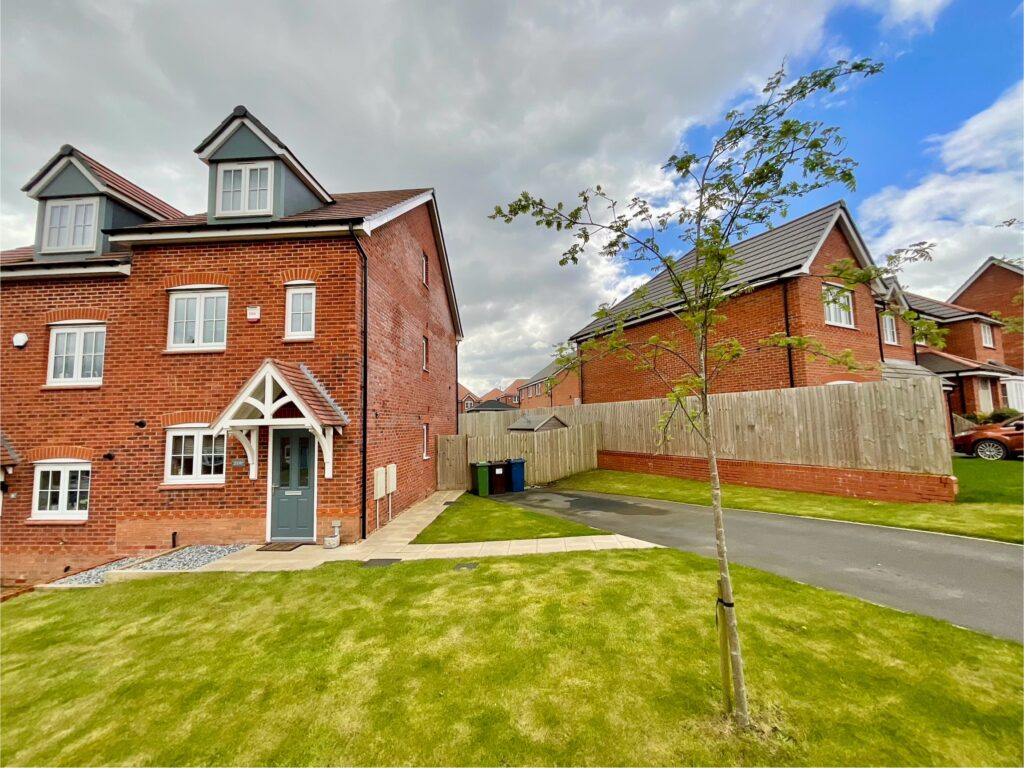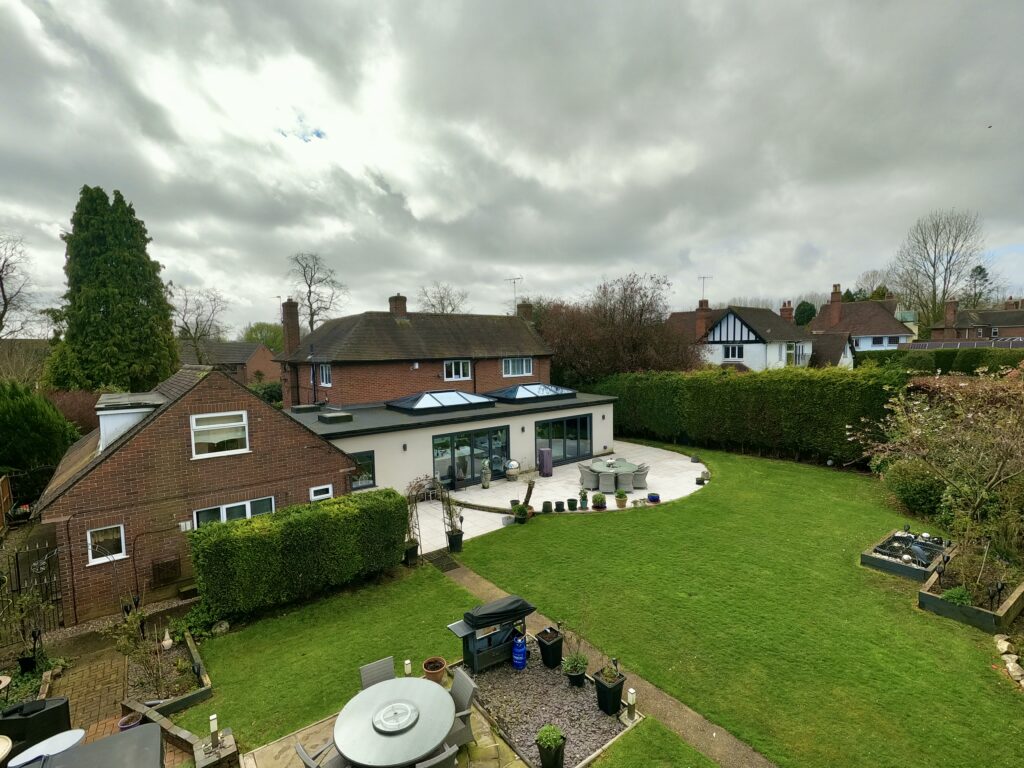Grove Road, Stone, ST15
£285,000
5 reasons we love this property
- A immaculately presented three bedroom semi-detached house, ready and waiting for you to move straight in!
- Perfectly situated on Grove Road, just a short drive to Stone’s Vibrant centre, offering shops, restaurants, and excellent schooling options.
- A stunning open-plan kitchen/diner area with modernised units and cosy features such as the log burner and arched recesses.
- With a driveway to the front of the property, providing space for several vehicles as well as having double gates that provide access to the side of the property!
- Being offered for sale with NO CHAIN!
About this property
Charming 3-bed semi-detached home on Grove Road with characterful features. Open-plan kitchen/diner, two living areas, modern bathroom, a balcony and spacious garden. Convenient location near Stone town centre with great amenities. No chain, ready to move in!
Hey there! Yes, you! Come a little closer—I’ve got a secret to share, but you must promise not to tell anyone, or else everyone will want it too! This beautiful three-bedroom semi-detached home on Grove Road is being sold with NO CHAIN and is ready for you to move right in. Let me walk you through and show you exactly what makes this property so special. We begin our tour opening up into a stunning entrance hall that features Minton tiles, setting the tone for the character that flows throughout the entire home. From here, we enter the spacious living area, which boasts a walk-in bay window, flooding the room with light and providing ample space for the whole family to enjoy. Next, we step into the second living area, offering endless possibilities. Whether you need a study, a playroom for the children or even a games room for the adults, the choice is yours! Now, let’s move on to the kitchen/diner—a beautifully modernised open-plan space that perfectly blends the home’s contemporary features with period character. The kitchen has been upgraded with contemporary grey cabinets providing ample space for all your appliances and an abundance of storage, including a small pantry under the stairs which is accessible through the kitchen. A full glass-panel window lets natural light flood the room, creating a bright and airy atmosphere. As we flow back into the dining area, you'll notice two arched recess walls with handy storage seats—perfect for extra seating or display. The log burner adds a cosy touch, making this the ideal space for dinner with family or friends. Downstairs, the property is complete with a shower room, featuring a shower, hand wash basin, and W/C—everything you need for added convenience. Let me guide you upstairs, where the first floor features two double bedrooms, a single bedroom (currently being used as an office) and a generously sized family bathroom. The spacious master bedroom is the ideal space for relaxing at the end of a long day and is complete with built-in wardrobes which utilise the space perfectly. It also features a stunning fireplace surrounded by the original brick wall which exudes charm. The second bedroom, located at the rear of the property, benefits from access to a balcony—the perfect spot to sit and enjoy your morning coffee. The family bathroom is designed with relaxation in mind, complete with a bath, walk-in shower, hand wash basin and W/C. Up again to the loft which is boarded and insulated, perfect for growing families who may want to convert in to a fourth bedroom! Now, let’s head outside and explore the south-west facing back garden, which offers plenty of space for family fun and relaxation. You’ll find firewood storage tucked under the balcony, a lush green lawn and a wrap-around patio seating area… perfect for summer barbecues and outdoor entertaining. The garden also features a large concrete built store which is clad in wood, the best place for storing all of your outdoor equipment. At the front of the property, you’ll find the driveway with parking space for several vehicles, as well as double gates at the top of the driveway, allowing access to the side of the property. Situated just a short distance from the vibrant town centre of Stone, this property offers easy access to a variety of fantastic amenities, including shops, restaurants, pubs, supermarkets and excellent schooling options. With great commuter links by road, rail and bus, you’ll be well connected to everything you need. So, now that I’ve shared my secret, I know it’s too good to keep. Don’t keep it to yourself—spread the word about this stunning property on Grove Road!
Council Tax Band: C
Tenure: Freehold
Floor Plans
Please note that floor plans are provided to give an overall impression of the accommodation offered by the property. They are not to be relied upon as a true, scaled and precise representation. Whilst we make every attempt to ensure the accuracy of the floor plan, measurements of doors, windows, rooms and any other item are approximate. This plan is for illustrative purposes only and should only be used as such by any prospective purchaser.
Agent's Notes
Although we try to ensure accuracy, these details are set out for guidance purposes only and do not form part of a contract or offer. Please note that some photographs have been taken with a wide-angle lens. A final inspection prior to exchange of contracts is recommended. No person in the employment of James Du Pavey Ltd has any authority to make any representation or warranty in relation to this property.
ID Checks
Please note we charge £30 inc VAT for each buyers ID Checks when purchasing a property through us.
Referrals
We can recommend excellent local solicitors, mortgage advice and surveyors as required. At no time are youobliged to use any of our services. We recommend Gent Law Ltd for conveyancing, they are a connected company to James DuPavey Ltd but their advice remains completely independent. We can also recommend other solicitors who pay us a referral fee of£180 inc VAT. For mortgage advice we work with RPUK Ltd, a superb financial advice firm with discounted fees for our clients.RPUK Ltd pay James Du Pavey 40% of their fees. RPUK Ltd is a trading style of Retirement Planning (UK) Ltd, Authorised andRegulated by the Financial Conduct Authority. Your Home is at risk if you do not keep up repayments on a mortgage or otherloans secured on it. We receive £70 inc VAT for each survey referral.






























