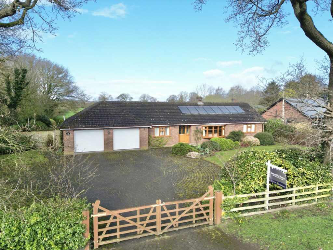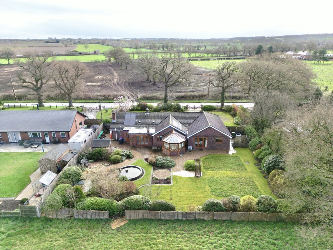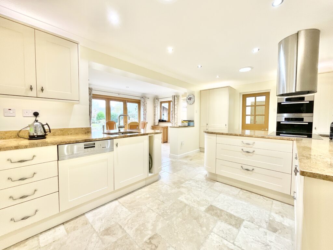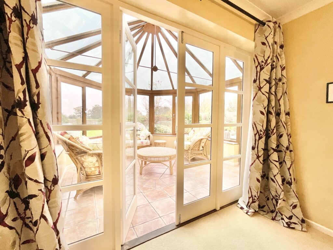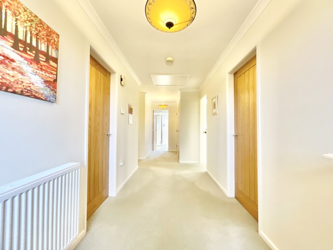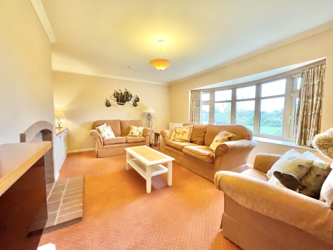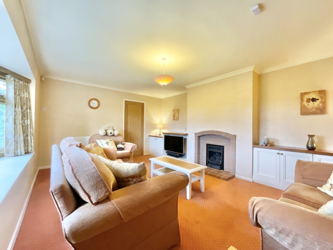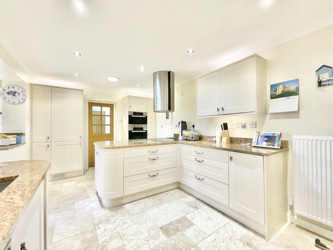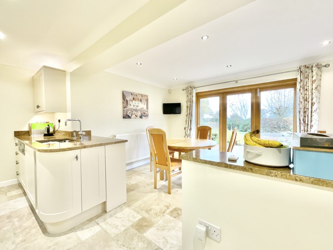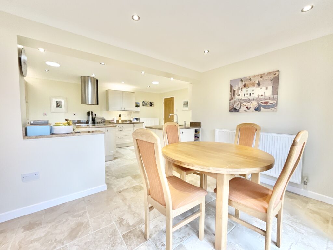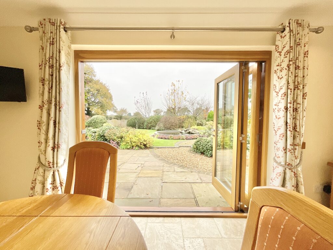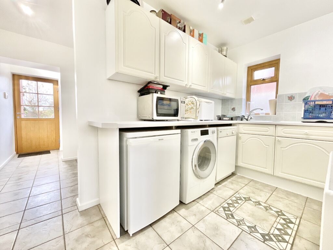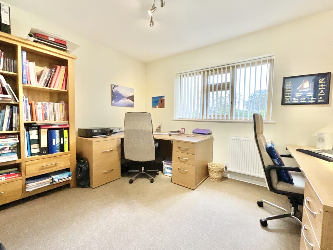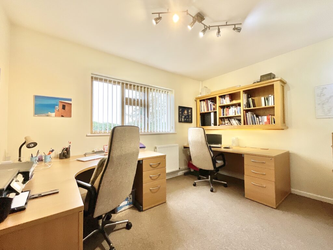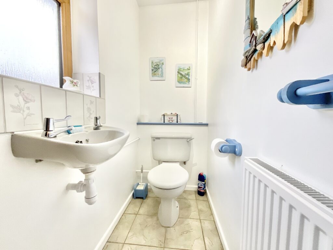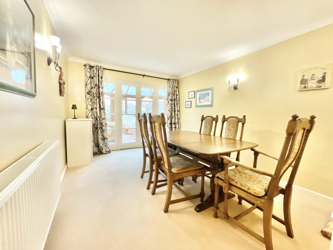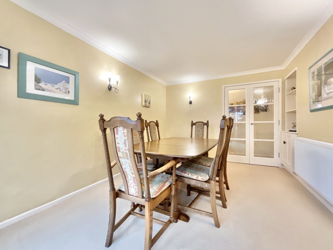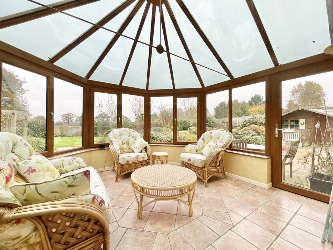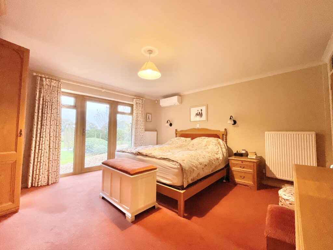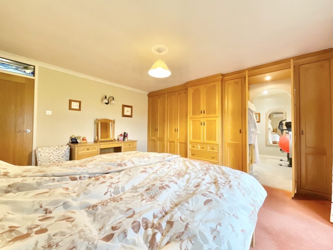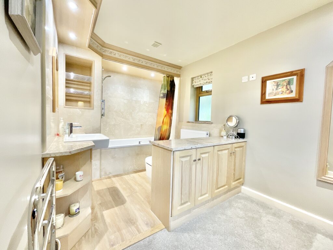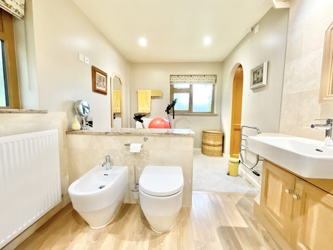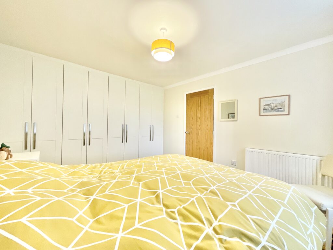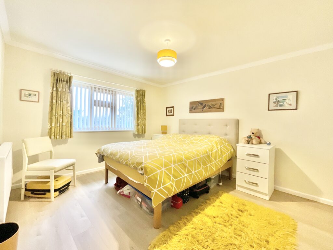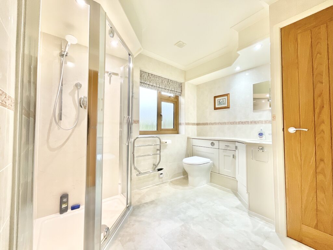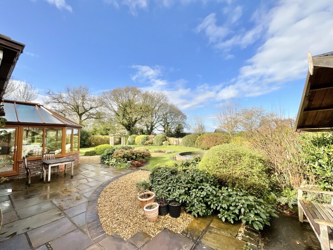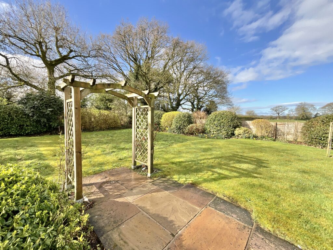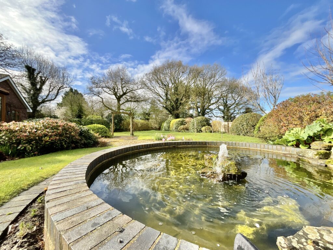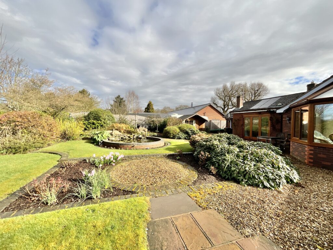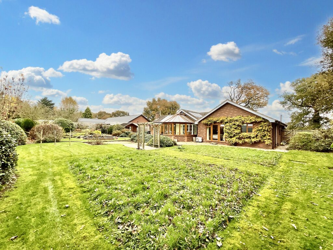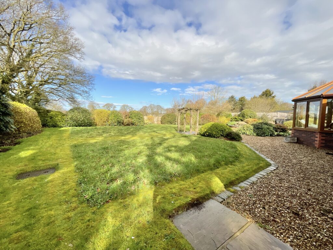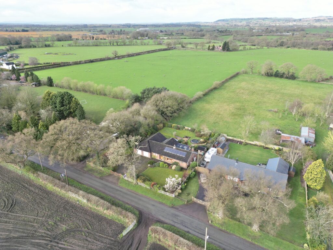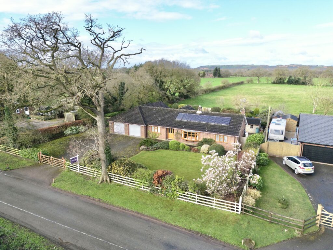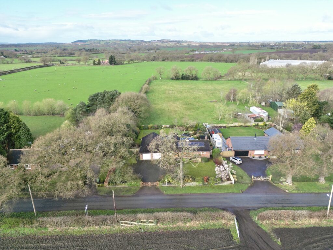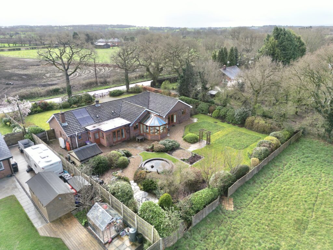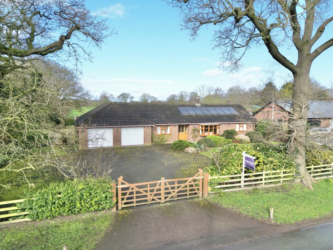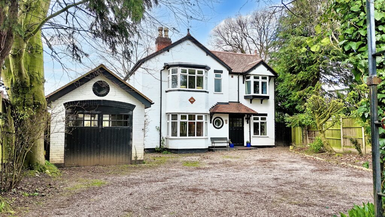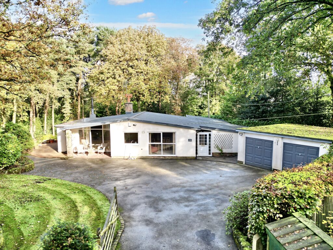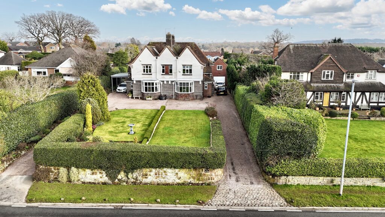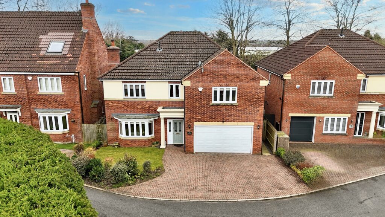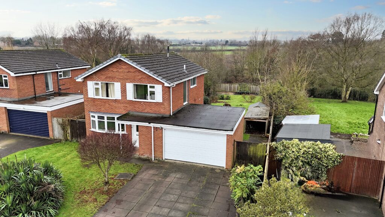Rosehill Road, Stoke Heath, TF9
£575,000
Offers Over
5 reasons we love this property
- A beautiful bungalow in Stoke Heath with three double bedrooms and two bathrooms.
- An open kitchen/diner with bifold doors out to the garden is the perfect entertaining area.
- A third bedroom, utility and W.C gives great potential to become an annex.
- A dining room with French doors into a sun soaked conservatory with beautiful garden views.
- Located in Stoke Heath be in walking distance of the local school and restaurant.
About this property
Charming 3-bed bungalow in Stoke Heath with spacious kitchen/diner, living room with fireplace, master with ensuite, potential annexe, double garage, conservatory, and beautiful garden with water feature. Rural feel, walking distance to school. Book a viewing now!
They say home is where the heart is and this charming three-bedroom bungalow might just be the heartbeat you’ve been searching for! From the moment you pull into the driveway, a sense of belonging takes over. Step into the welcoming entrance hall, where comfort and style await. To your right, the living room with its inviting feature fireplace and bow-shaped window fills the space with natural light, a perfect spot to snuggle up and unwind. Further down the hall, the kitchen/diner steals the show with its elegant cream cabinets and complimenting granite countertops. Among these stylish details, you'll find three ovens, a dishwasher, an induction hob and a one-and-a-half bowl sink. The dining area, perfect for gatherings, has room for a large table and opens up through bifold doors to a delightful garden. Off the kitchen is a utility space with a W.C., heat pump cupboard and a doorway leading to the office, which could become a third bedroom, this wing could easily transform into an annex for a young adult or a private retreat for older relatives. At the end of the hallway lies the master bedroom, a true sanctuary with built-in wardrobes, a door out to the garden and an ensuite featuring a bathtub with shower above, vanity unit with sink, W.C. and even a bidet. The second bedroom offers plenty of space, a large front-facing window and more built-in wardrobes. The main bathroom includes a shower, W.C. and vanity with lovely quartz countertops and a sink, plus an airing cupboard for extra storage. The dining room is an entertainer’s dream, with two sets of French doors, one leading into the sun-soaked conservatory, a perfect nook to enjoy morning coffee and garden views. You’ll also find easy access to the double garage through a hallway door, complete with two electric doors for hassle-free entry. Outside, the garden presents a mix of lawn, patio, gravel paths and lively plants, trees and shrubs. The water feature adds a touch of magic, creating a personal oasis. Adding to the wonderful details this home has to offer you can also find air conditioning in both the dining room and master bedroom, along with the benefits from the solar panels and heat pump at hand. Located in Stoke Heath, you’ll enjoy rural charm with the local school and restaurant just a short walk away. Stoke Heath is also a prime central location between the popular town of Market Drayton and Newport, allowing you to enjoy that quiet lifestyle while still being in great distance of excellent amenities and commuter links. This beautiful bungalow is more than a home, it’s a lifestyle waiting to be embraced. Call us today to book a viewing, you won’t want to miss out!
Location
Set within Heathcote with Tern Hill on the doorstep and Hodnet close by. The A41 provides access North towards Whitchurch and Chester beyond and South to the M54 with easy access to Wolverhampton and links further afield. The nearest town is Hodnet with Newport and Shrewsbury near by. Stoke-on-Tern Primary School is located a short walk or bike-ride away.
Council Tax Band: E
Tenure: Freehold
Floor Plans
Please note that floor plans are provided to give an overall impression of the accommodation offered by the property. They are not to be relied upon as a true, scaled and precise representation. Whilst we make every attempt to ensure the accuracy of the floor plan, measurements of doors, windows, rooms and any other item are approximate. This plan is for illustrative purposes only and should only be used as such by any prospective purchaser.
Agent's Notes
Although we try to ensure accuracy, these details are set out for guidance purposes only and do not form part of a contract or offer. Please note that some photographs have been taken with a wide-angle lens. A final inspection prior to exchange of contracts is recommended. No person in the employment of James Du Pavey Ltd has any authority to make any representation or warranty in relation to this property.
ID Checks
Please note we charge £30 inc VAT for each buyers ID Checks when purchasing a property through us.
Referrals
We can recommend excellent local solicitors, mortgage advice and surveyors as required. At no time are youobliged to use any of our services. We recommend Gent Law Ltd for conveyancing, they are a connected company to James DuPavey Ltd but their advice remains completely independent. We can also recommend other solicitors who pay us a referral fee of£180 inc VAT. For mortgage advice we work with RPUK Ltd, a superb financial advice firm with discounted fees for our clients.RPUK Ltd pay James Du Pavey 40% of their fees. RPUK Ltd is a trading style of Retirement Planning (UK) Ltd, Authorised andRegulated by the Financial Conduct Authority. Your Home is at risk if you do not keep up repayments on a mortgage or otherloans secured on it. We receive £70 inc VAT for each survey referral.



