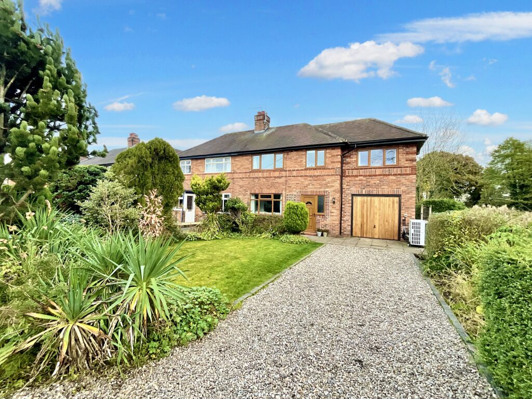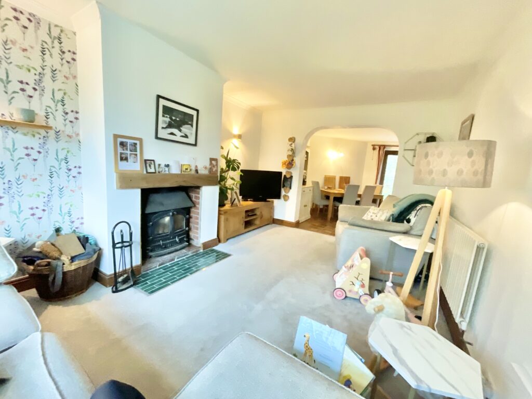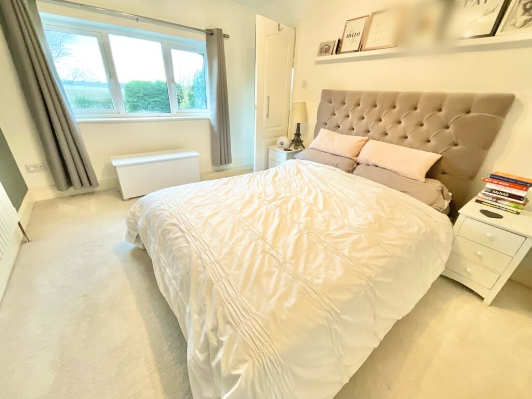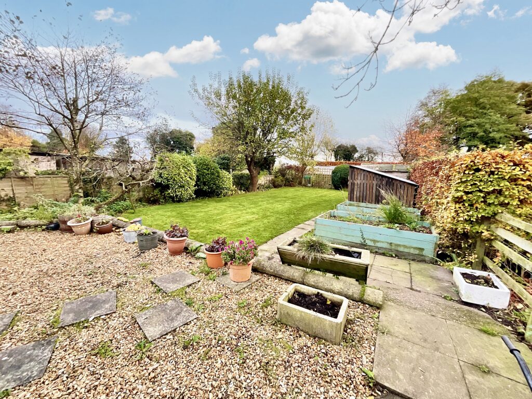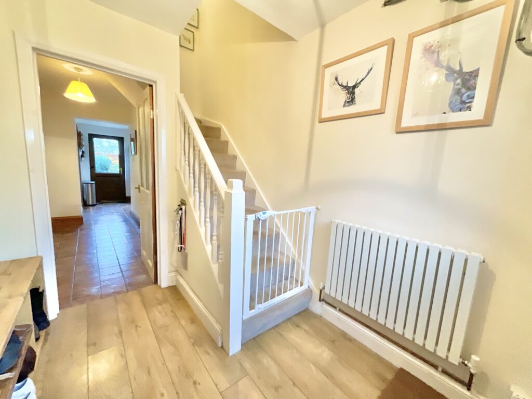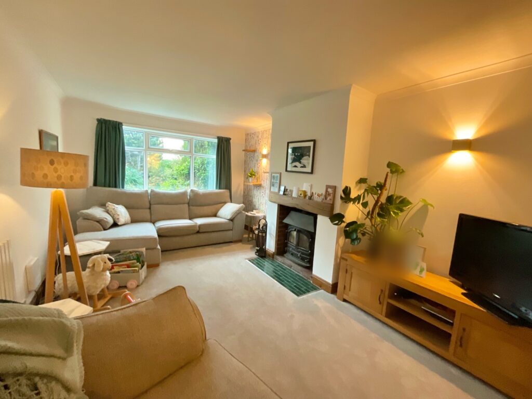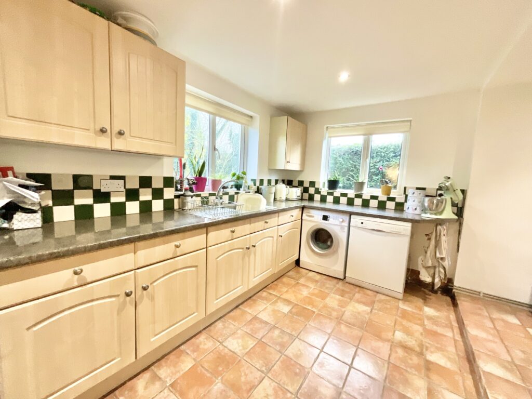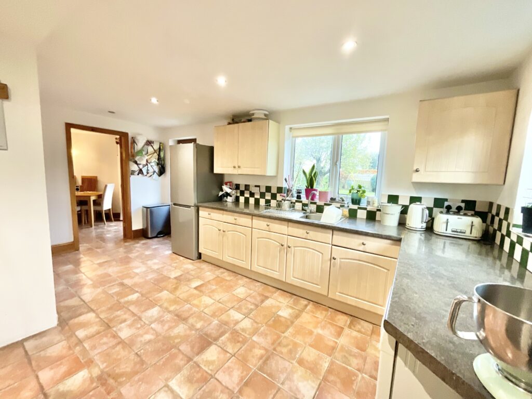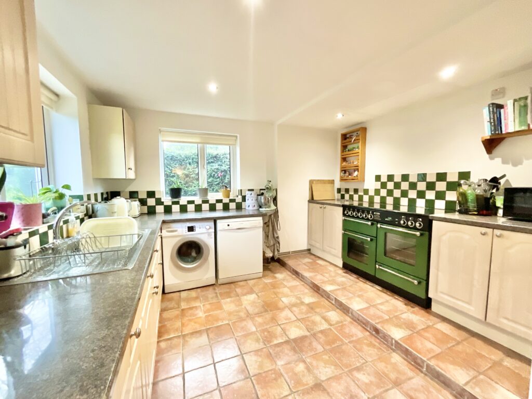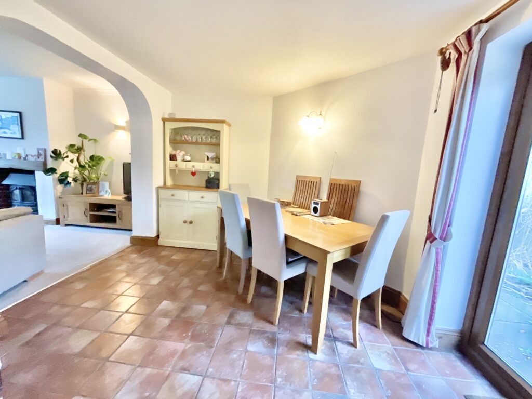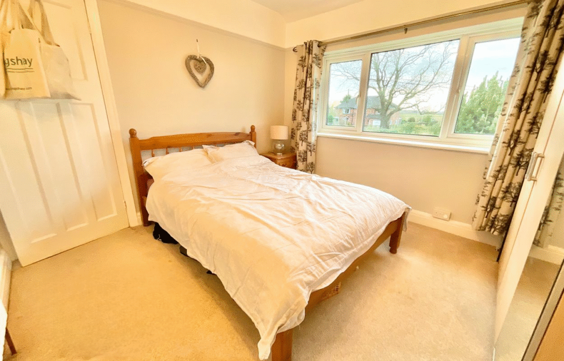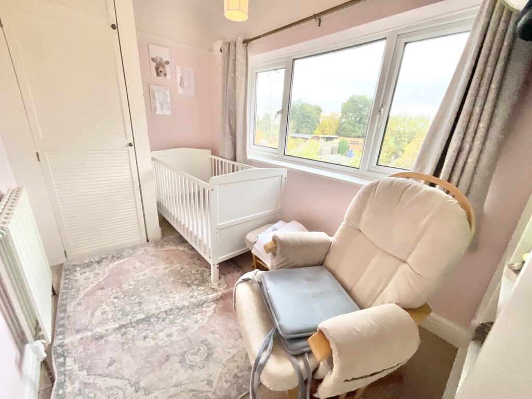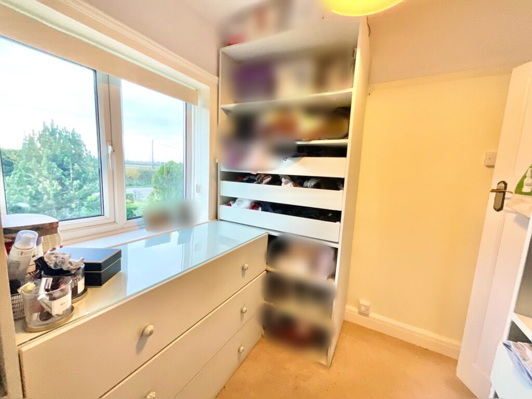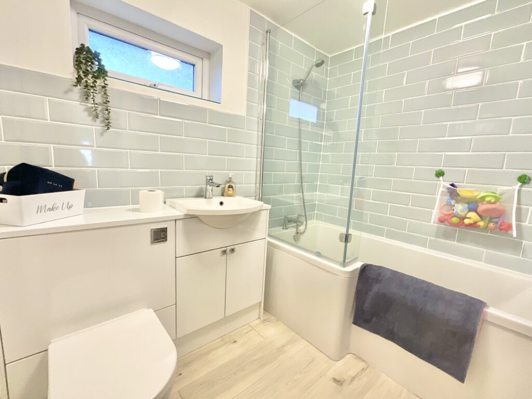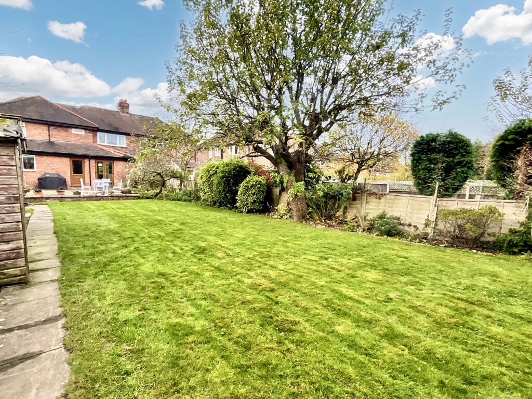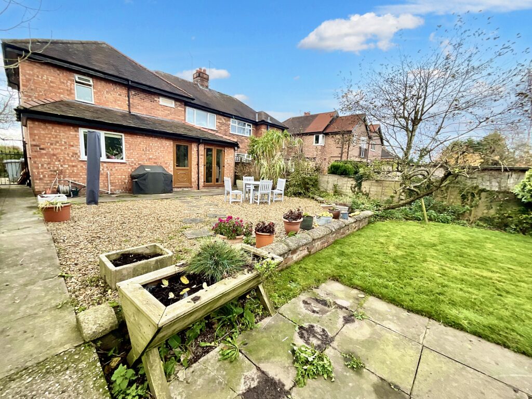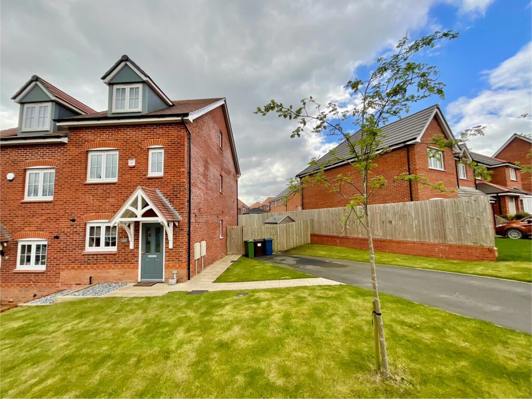Whitchurch Road, Newhall, CW5
£300,000
Guide Price
6 reasons we love this property
- A well presented extended semi detached property located in the semi rural hamlet of Newhall enjoying far reaching rural views
- Attractive lounge featuring log burner and separate dining room with french doors. Modern kitchen with electric Rangemaster and space for appliances and door leading to garden
- Boasting three bedrooms, the master with separate dressing room and en-suite offering highly versatile accommodation with well planned out room proportions
- Family bathroom with bath, shower, WC and wash hand basin as well as fully equipped en-suite and handy downstairs WC
- Private and south-east facing rear garden, with apple trees, lawn and patio, perfect for outdoor entertaining
- Spacious front garden with a variety of shrubs, with driveway parking for 6-7 vehicles as well as Garage
About this property
Charming 3-bed semi-detached in Newhall with stunning rural views. Modern kitchen, log burner, French doors. Master with en-suite & dressing room. Garage, parking, private rear garden.
Whether you're a seasoned property purchaser in search of an investment, a first time buyer on your maiden voyage, or you’re looking for your next family home, this super three bedroom semi-detached property could be just the one!
Tucked away in the charming semi-rural hamlet of Newhall, this extended beauty is a true gem, offering panoramic rural views across the rolling Cheshire countryside. Step inside to a spacious entrance hall that leads you through to the rest of this wonderful home. The attractive lounge features a cosy log burner, perfect for warming your toes on chilly evenings, while the separate dining room beckons you with its French doors, inviting the outside in. The modern kitchen comes with a range of wall and base units, and boasts an electric Rangemaster that will make you feel like a culinary wizard, with ample space for all appliances and a door that leads you to your very own slice of paradise - into the rear garden. There’s also a handy downstairs WC so you’ll never get caught short!
Upstairs, three bedrooms await, with the master boasting a separate dressing room and en-suite featuring shower, WC and wash hand basin that will have you feeling like royalty. The family bathroom is a sanctuary of relaxation, also featuring bath, shower, WC, and washbasin that will make you want to pamper yourself every day. Outside, the front garden greets you with a riot of colours from a variety of shrubs, while the gravel driveway offers parking for 6-7 vehicles, ensuring you never have to worry about where to park your chariot. And let's not forget the garage - perfect for storing all your treasures or for turning into your own personal man-cave or she-shed!
But the real magic happens in the private, south-east facing rear garden, where apple trees stand sentinel over the lush lawn and patio, beckoning you to while away the hours in the sunshine with a cool drink in hand. This outdoor oasis is perfect for entertaining friends and family or simply enjoying a moment of peace and tranquillity after a long day. With UPVC double glazing throughout and fuelled via an air source heat pump, this delightful abode is not just a house, it's a home where memories are waiting to be made. So if you're longing for a slice of country living with a touch of modern convenience, look no further - your happily ever after awaits in Newhall!
Location
Newhall is a lovely rural hamlet near to the village of Aston. Aston offers a pub, St Andrews Chapel and cricket ground and is in easy walking distance of Wrenbury. Wrenbury has a selection of local amenities including Post Office/village store, church and 2 public houses, doctors surgery and train station. The nearest Primary Schools are located in Wrenbury and Sound. There are plenty of countryside and canal side walks and cycle paths to be explored and the historic market town of Nantwich is just four miles away. Nantwich is renowned for its historic buildings and independent shops, boutiques and eateries. There is a bus service from Nantwich to Whitchurch through Aston. There are excellent rail connection from Crewe (8 miles away) to London and other major cities. The major road links to the M6 Junction 16 is around 12 miles away.
Council Tax Band: C
Tenure: Freehold
Floor Plans
Please note that floor plans are provided to give an overall impression of the accommodation offered by the property. They are not to be relied upon as a true, scaled and precise representation. Whilst we make every attempt to ensure the accuracy of the floor plan, measurements of doors, windows, rooms and any other item are approximate. This plan is for illustrative purposes only and should only be used as such by any prospective purchaser.
Agent's Notes
Although we try to ensure accuracy, these details are set out for guidance purposes only and do not form part of a contract or offer. Please note that some photographs have been taken with a wide-angle lens. A final inspection prior to exchange of contracts is recommended. No person in the employment of James Du Pavey Ltd has any authority to make any representation or warranty in relation to this property.
ID Checks
Please note we charge £30 inc VAT for each buyers ID Checks when purchasing a property through us.
Referrals
We can recommend excellent local solicitors, mortgage advice and surveyors as required. At no time are youobliged to use any of our services. We recommend Gent Law Ltd for conveyancing, they are a connected company to James DuPavey Ltd but their advice remains completely independent. We can also recommend other solicitors who pay us a referral fee of£180 inc VAT. For mortgage advice we work with RPUK Ltd, a superb financial advice firm with discounted fees for our clients.RPUK Ltd pay James Du Pavey 40% of their fees. RPUK Ltd is a trading style of Retirement Planning (UK) Ltd, Authorised andRegulated by the Financial Conduct Authority. Your Home is at risk if you do not keep up repayments on a mortgage or otherloans secured on it. We receive £70 inc VAT for each survey referral.



