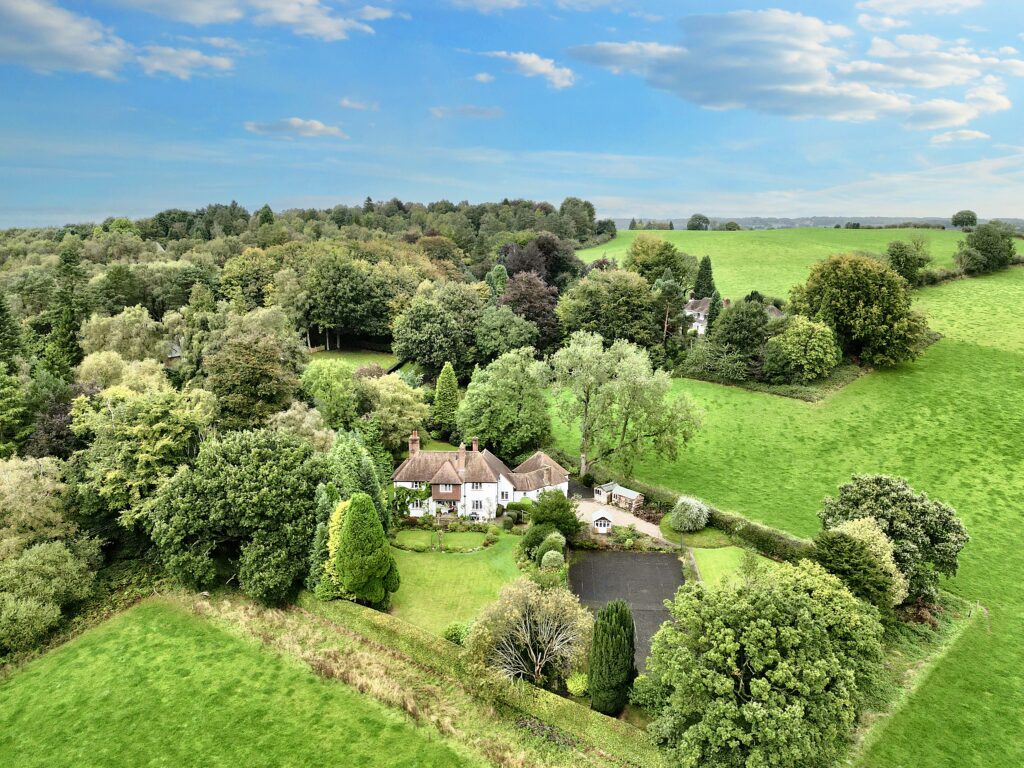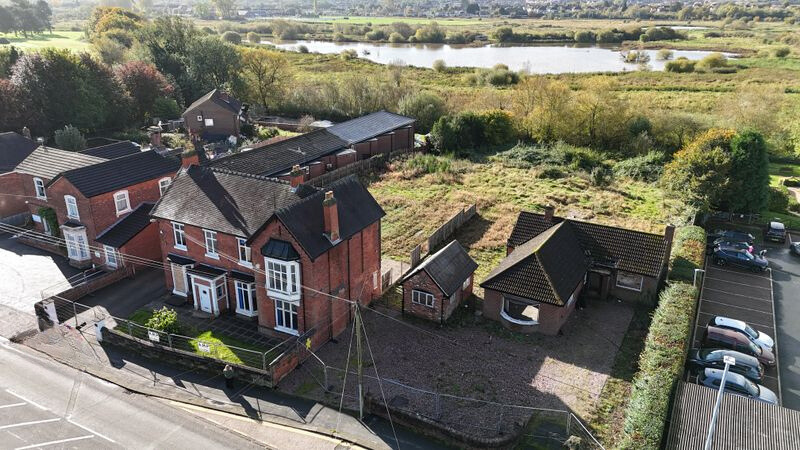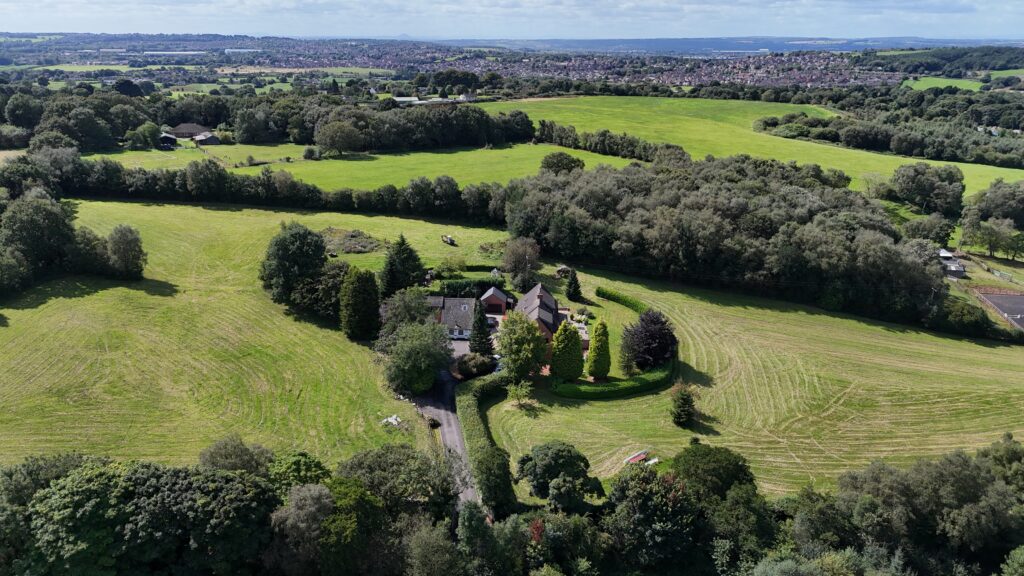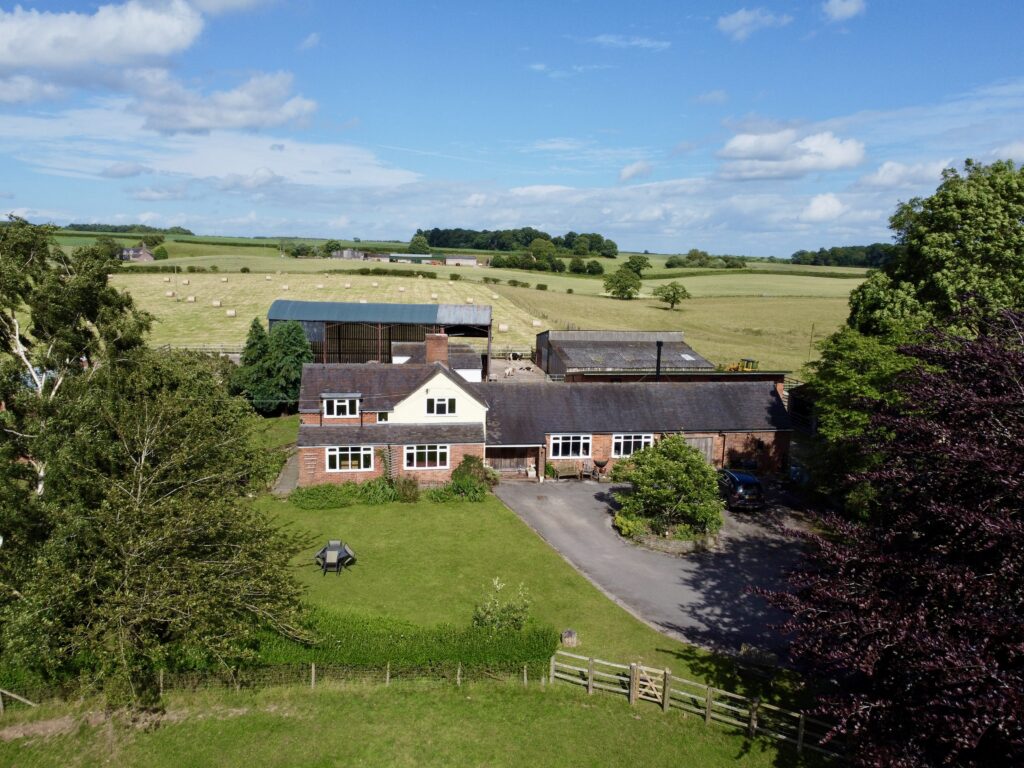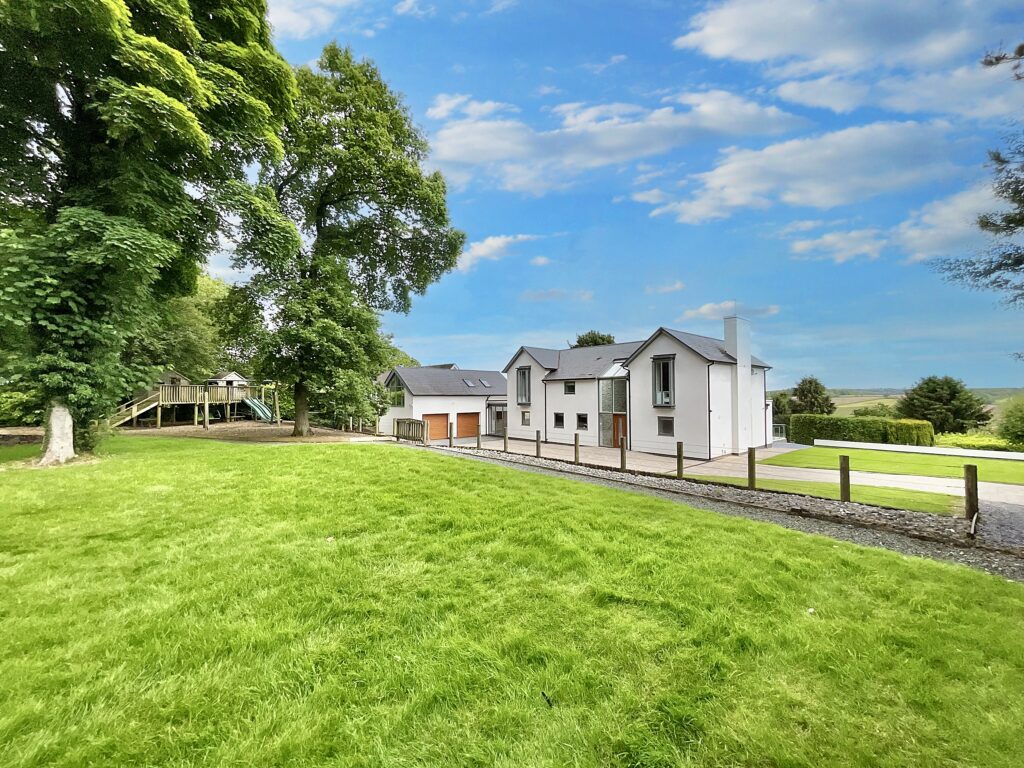Park Drive, Stoke-On-Trent, ST4
£1,250,000
5 reasons we love this property
- Five bedrooms, multiple reception rooms, and a versatile converted garage.
- The master suite’s balcony overlooks the beautifully landscaped garden and the tranquil River Trent.
- Converted garage has amazing versatility, with kitchenette, shower room and bedroom.
- The landscaped garden with decking areas and riverfront seating makes outdoor living a true delight.
- Positioned on a private road, this home offers excellent commuter links, top schools, and exclusive access to Trentham Gardens.
About this property
Exclusive 5-bed family home in the highly sought-after Park Drive estate. Luxurious features and spacious living areas make this your perfect next home! Landscaped garden with River Trent views AND exclusive access to Trentham Gardens.
"I feel it in my fingers, I feel it in my toes, Love is all around me, And so the feeling grows."
Step into a world where love truly is all around, with this exquisite, fully renovated five-bedroom family home in the exclusive and highly sought-after Park Drive estate. Positioned on a private road, this property has been thoughtfully designed with family life at its core, offering ample space for everyone. Whether you're sharing memories or creating new traditions, this home exudes warmth and invites you to embrace every moment together. From the moment you walk through the door, you’ll feel the love. This beautifully appointed home offers light-filled, spacious accommodation throughout, ensuring comfort and style at every turn. The ground floor opens with a grand entrance hall that leads into a variety of inviting, family-oriented spaces: a superb living room, an elegant dining room, a cosy sitting room, and a snug for those cherished intimate moments. At the heart of the home is the stunning open-plan breakfast kitchen, seamlessly flowing into a bright family sunroom. With doors that open onto a beautifully paved entertaining area, this space is perfect for gathering family and friends. Throughout this area, luxurious underfloor heating extends through the kitchen, breakfast area, and sunroom, complemented by a sophisticated circuit-board central heating system—so you’ll definitely feel it in your toes! Upstairs, four generously sized bedrooms await. The master suite is a true sanctuary, featuring its own private balcony with stunning views over the River Trent, which runs serenely through your beautifully landscaped garden. The suite also includes a dressing room and an en-suite that is nothing short of indulgent, boasting a walk-in shower and a sumptuous bath. The second double bedroom also benefits from its own walk-in shower, while the two further double bedrooms share a well-appointed family bathroom, complete with both a shower and bath. The spacious landing offers ample room for a seating area, making it a perfect spot for quiet relaxation. But that’s not all. The converted garage offers incredible versatility, with its own external access, making it ideal for flexible living. Featuring a fully equipped kitchenette and a stylish shower room downstairs, the space leads upstairs to the fifth bedroom, currently used as a guest suite or snug, complete with built-in wardrobes. Despite the conversion, there remains a generous garage space. Externally, the property is as captivating as its interior. Accessed via remotely controlled double gates, the driveway offers extensive parking. The meticulously landscaped rear garden provides a stunning haven for outdoor living enthusiasts. With decking areas that stretch across the garden and a secluded spot at the very end where you can sit and enjoy the peaceful sounds of the River Trent, you’ll feel the love all around as you relax in this tranquil retreat. Situated in the highly desirable Trentham area, this home benefits from excellent commuter links, top-rated schools, and convenient local amenities. As a resident of Park Drive, you’ll also enjoy the exclusive privilege of annual passes to Trentham Gardens, ensuring year-round access to this beautiful local attraction.
If you’re feeling the love too, don’t miss out on this rare opportunity. Call us today to arrange a private viewing—you’re warmly invited!
Council Tax Band: G
Tenure: Freehold
Floor Plans
Please note that floor plans are provided to give an overall impression of the accommodation offered by the property. They are not to be relied upon as a true, scaled and precise representation. Whilst we make every attempt to ensure the accuracy of the floor plan, measurements of doors, windows, rooms and any other item are approximate. This plan is for illustrative purposes only and should only be used as such by any prospective purchaser.
Agent's Notes
Although we try to ensure accuracy, these details are set out for guidance purposes only and do not form part of a contract or offer. Please note that some photographs have been taken with a wide-angle lens. A final inspection prior to exchange of contracts is recommended. No person in the employment of James Du Pavey Ltd has any authority to make any representation or warranty in relation to this property.
ID Checks
Please note we charge £30 inc VAT for each buyers ID Checks when purchasing a property through us.
Referrals
We can recommend excellent local solicitors, mortgage advice and surveyors as required. At no time are youobliged to use any of our services. We recommend Gent Law Ltd for conveyancing, they are a connected company to James DuPavey Ltd but their advice remains completely independent. We can also recommend other solicitors who pay us a referral fee of£180 inc VAT. For mortgage advice we work with RPUK Ltd, a superb financial advice firm with discounted fees for our clients.RPUK Ltd pay James Du Pavey 40% of their fees. RPUK Ltd is a trading style of Retirement Planning (UK) Ltd, Authorised andRegulated by the Financial Conduct Authority. Your Home is at risk if you do not keep up repayments on a mortgage or otherloans secured on it. We receive £70 inc VAT for each survey referral.












































