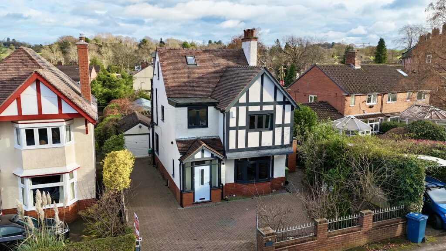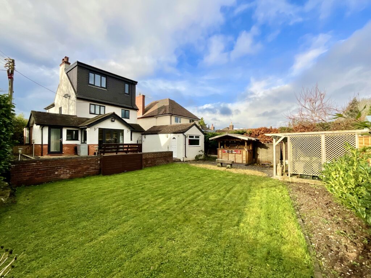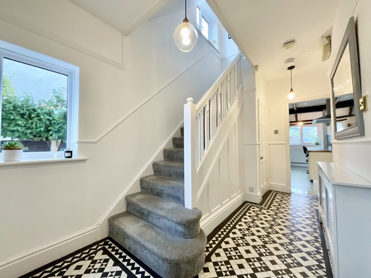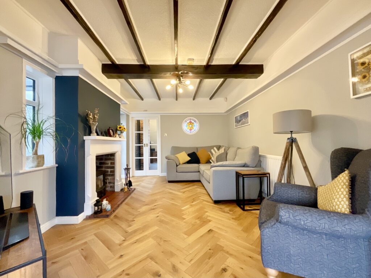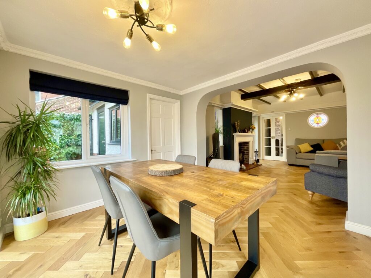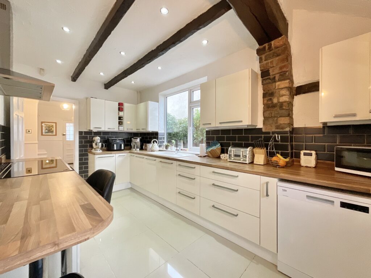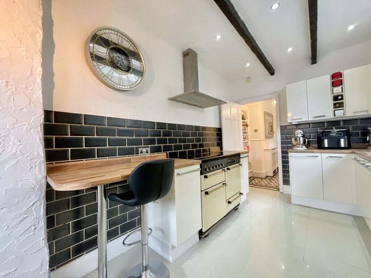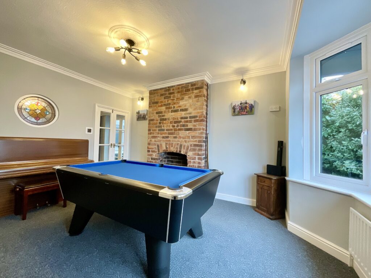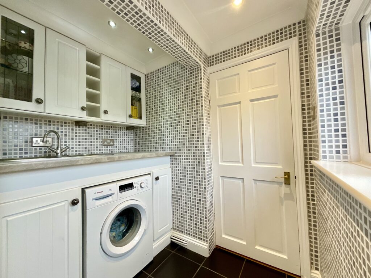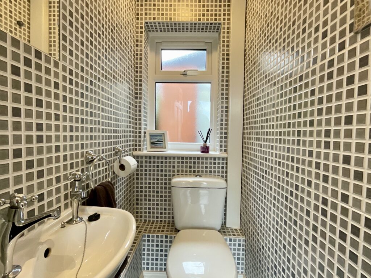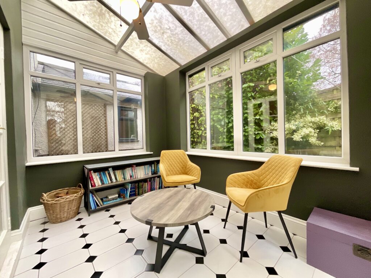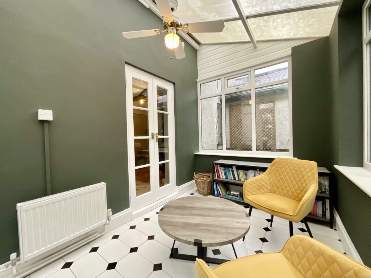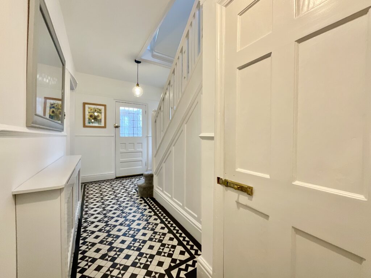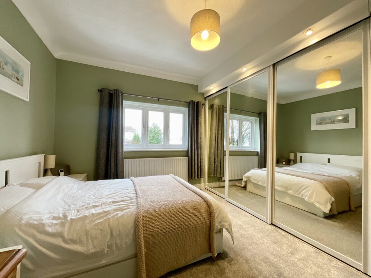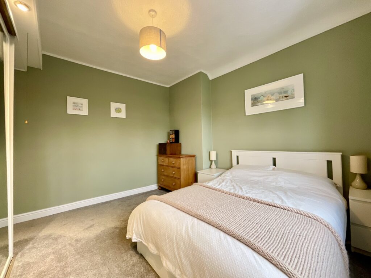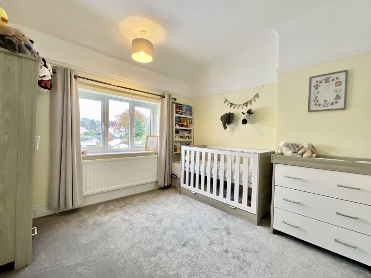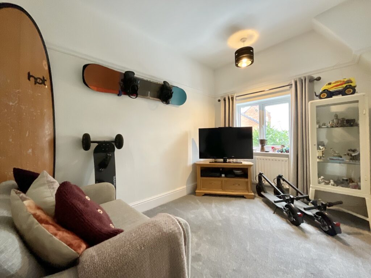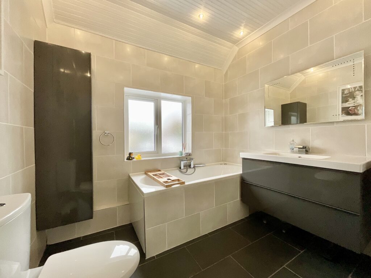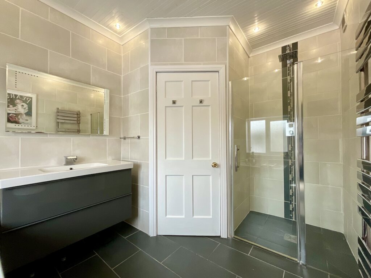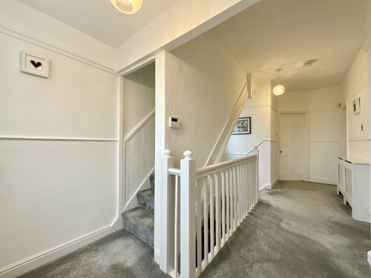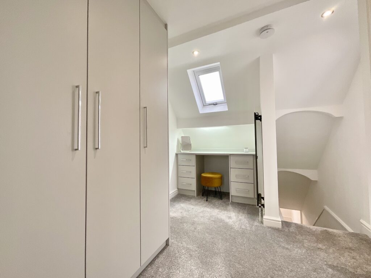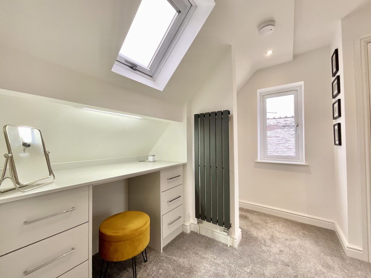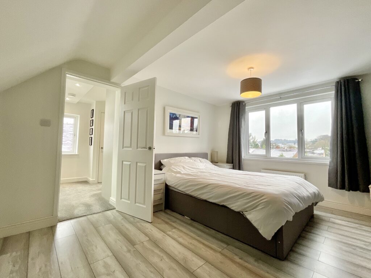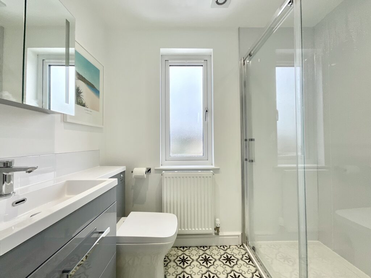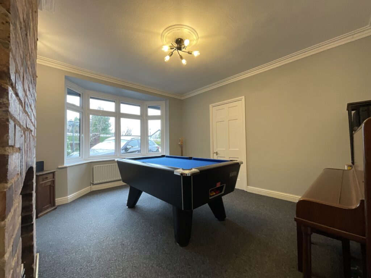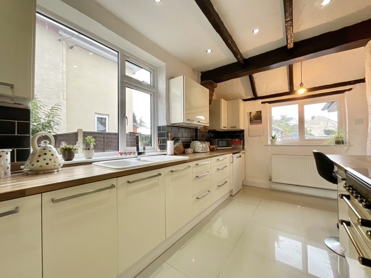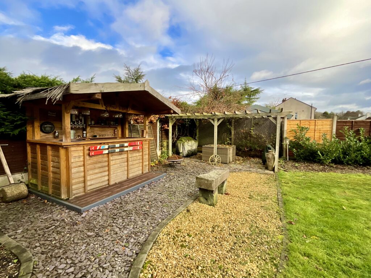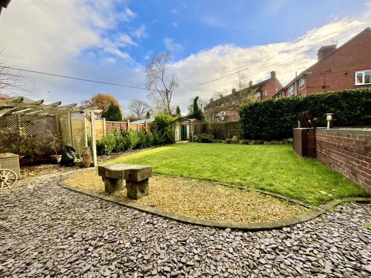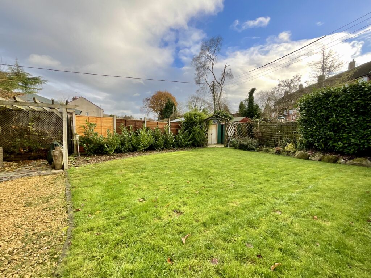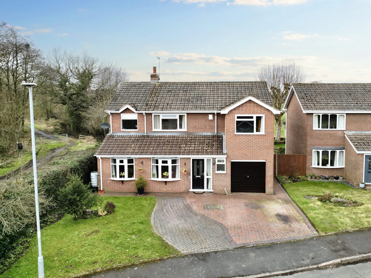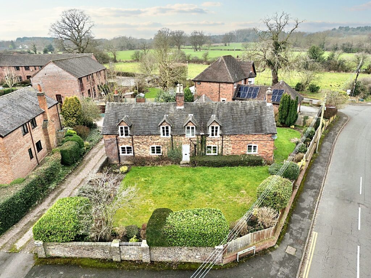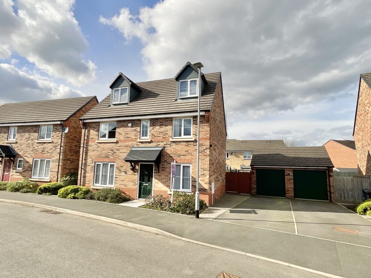Old Road, Barlaston, ST12
£480,000
5 reasons we love this property
- With four bedrooms, an open-plan living and dining area, a cosy garden room, and a luxurious loft retreat, Sunnyside offers flexible spaces perfect for family living.
- Full of character, from the original mosaic tiled floor to the beamed ceilings, stained-glass porthole window, and exposed brick chimney breast, this home is brimming with traditional features.
- A dreamy kitchen boasts beams, dual-aspect windows, and a breakfast bar, creating a warm space to start the day sunny-side up.
- The generous rear garden features a patio, lawn, and even an outdoor bar, making it ideal for soaking up the sunshine, hosting barbecues, or unwinding.
- Just moments from Barlaston village centre, Sunnyside is close to shops, beautiful walking paths, Downs Banks, excellent schools, and great commuter links.
Virtual tour
About this property
4-bed family home in Barlaston, open-plan living, loft master suite. Private driveway, garage, and close to village amenities. Book your viewing today for a dose of sunshine living!
Welcome to Sunnyside, where life is always sunny-side up! This beautiful four-bedroom family home, located on Old Road in the heart of Barlaston, is a true ray of sunshine, offering space, style, and everything a growing family could wish for. Step inside through the porch into a welcoming entrance hall, where the original black-and-white mosaic tile floor gleams like a ray of sunshine. The kitchen is a real treat, with its charming, beamed ceilings, dual-aspect windows, and ample workspace, it’s the perfect place to whip up something delicious and start your day sunny-side up. The breakfast bar is ideal for sunny mornings, where you can enjoy tea and toast. Flowing seamlessly from here, the open-plan living and dining area is full of character, featuring herringbone-pattern oak flooring, exposed ceiling beams, and a stunning stained-glass porthole window. Through double doors, step into the dining room, complete with a large bay window and an exposed brick chimney breast. Prefer a quieter nook? The garden room offers a snug spot to bask in natural light. A generously sized utility room and a guest cloakroom complete the ground floor, ensuring practicality matches the charm. Head upstairs to discover three bedrooms. The front-facing guest bedroom boasts ample fitted wardrobes, while another double overlooks the rear garden, offering far-reaching treetop views. A smaller fourth bedroom, currently doubling as an adventure-packed den, adds versatility to the space. The stylish family bathroom, with a separate bath and shower, completes the first floor. The loft conversion has transformed the top floor into a luxurious master retreat, complete with fitted wardrobes, a skylight-lit dressing area, and a sleek en-suite shower room. It’s your own private slice of sunshine, ideal for starting or ending your day on the brightest of notes. Outside, Sunnyside shines even brighter. The generous plot includes private gated access to a paved driveway, offering parking for multiple vehicles, and leads to a detached single garage. The enclosed rear garden is a sunny delight, complete with a patio, lawn, and even an outdoor bar, perfect for enjoying life’s brighter moments. Located just a hop, skip, and a sunshine-filled jump from Barlaston village centre, this home is ideally positioned near local shops, the canal towpath, Downs Banks, and excellent schools. With fantastic commuter links too, Sunnyside truly offers the sunny side of life. Call today to arrange a viewing and let Sunnyside add a little extra sunshine to your life!
Council Tax Band: E
Tenure: Freehold
Floor Plans
Please note that floor plans are provided to give an overall impression of the accommodation offered by the property. They are not to be relied upon as a true, scaled and precise representation. Whilst we make every attempt to ensure the accuracy of the floor plan, measurements of doors, windows, rooms and any other item are approximate. This plan is for illustrative purposes only and should only be used as such by any prospective purchaser.
Agent's Notes
Although we try to ensure accuracy, these details are set out for guidance purposes only and do not form part of a contract or offer. Please note that some photographs have been taken with a wide-angle lens. A final inspection prior to exchange of contracts is recommended. No person in the employment of James Du Pavey Ltd has any authority to make any representation or warranty in relation to this property.
ID Checks
Please note we charge £30 inc VAT for each buyers ID Checks when purchasing a property through us.
Referrals
We can recommend excellent local solicitors, mortgage advice and surveyors as required. At no time are youobliged to use any of our services. We recommend Gent Law Ltd for conveyancing, they are a connected company to James DuPavey Ltd but their advice remains completely independent. We can also recommend other solicitors who pay us a referral fee of£180 inc VAT. For mortgage advice we work with RPUK Ltd, a superb financial advice firm with discounted fees for our clients.RPUK Ltd pay James Du Pavey 40% of their fees. RPUK Ltd is a trading style of Retirement Planning (UK) Ltd, Authorised andRegulated by the Financial Conduct Authority. Your Home is at risk if you do not keep up repayments on a mortgage or otherloans secured on it. We receive £70 inc VAT for each survey referral.



