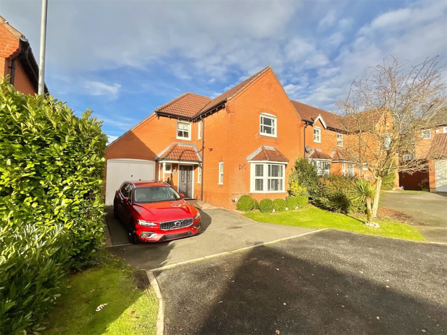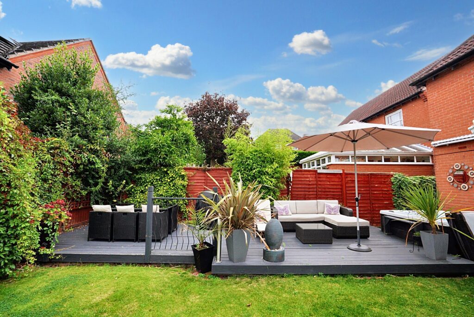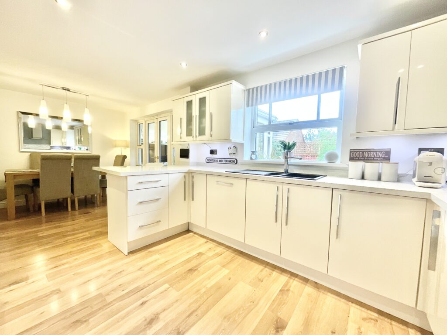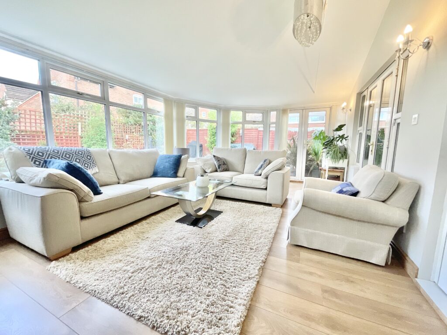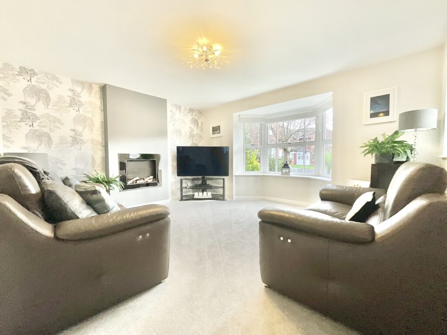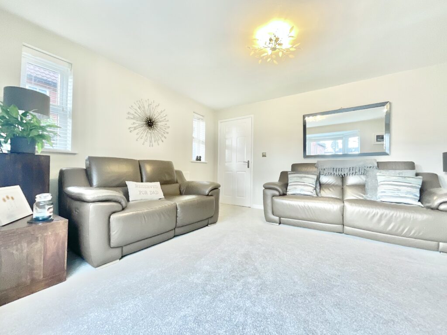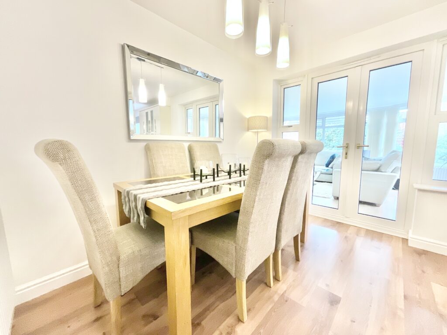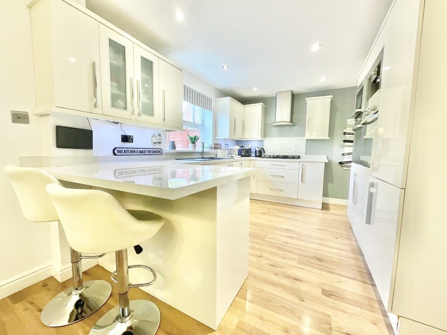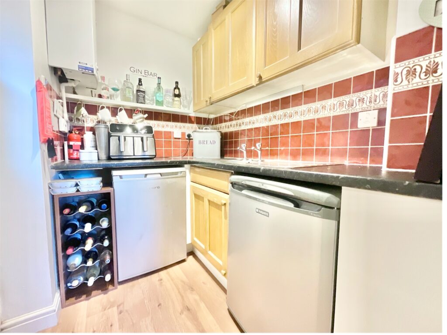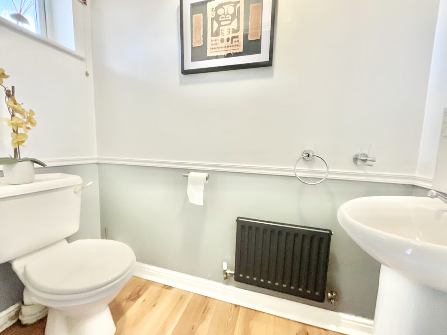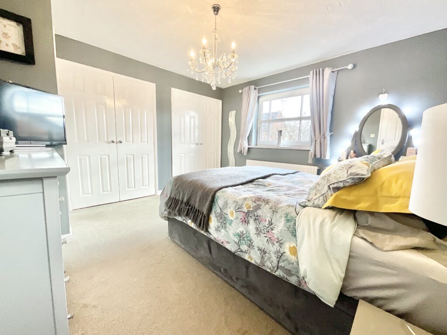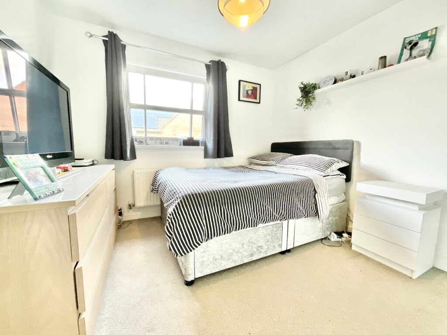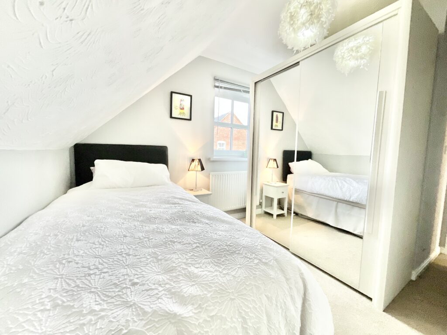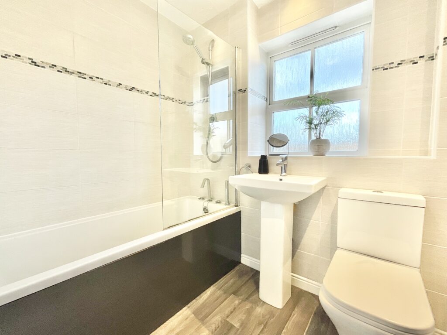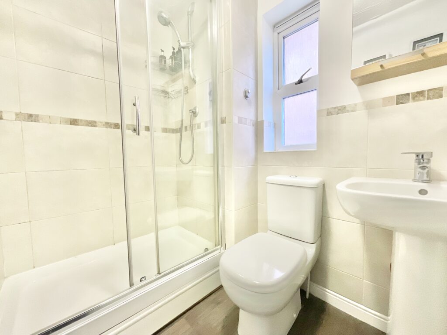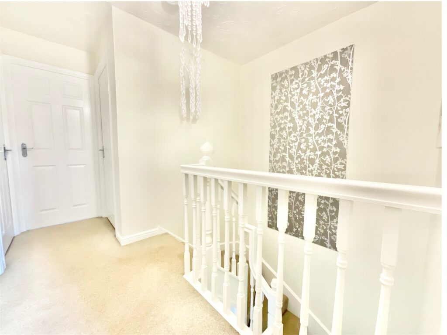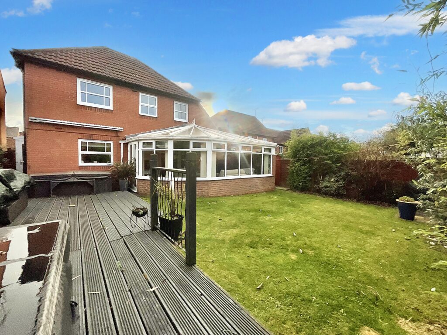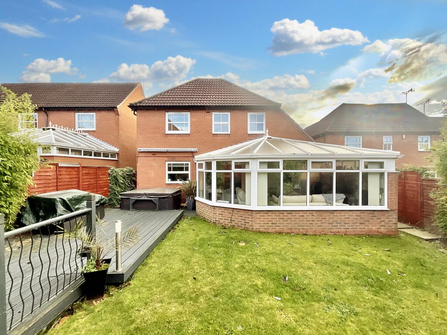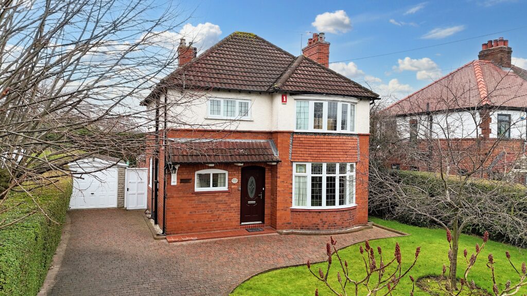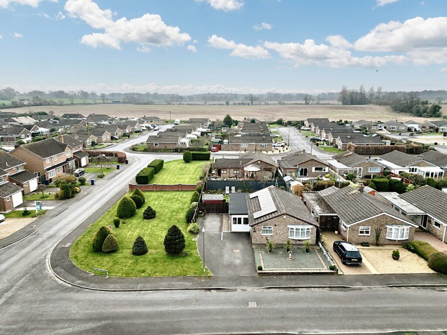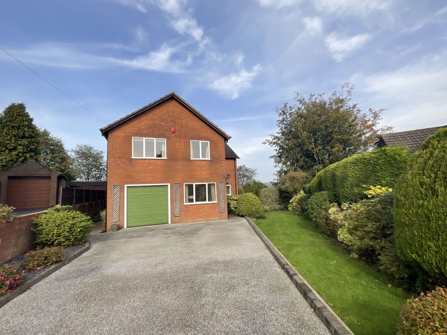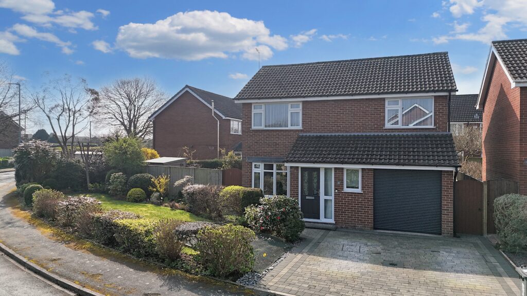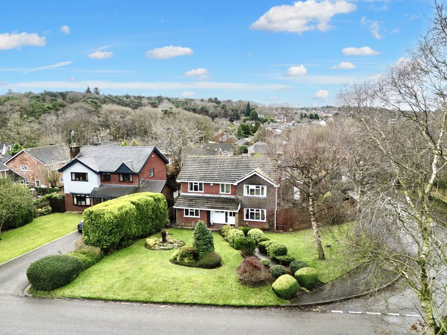Rangeley View, Stone, ST15
£385,000
5 reasons we love this property
- Perfect for growing families, this four-bedroom detached home is the ideal space for the whole family to enjoy including a master with an en-suite.
- Open-plan kitchen/diner complete with a breakfast bar and a range of appliances including a fridge, freezer, dishwasher, microwave, two ovens plus a coffee machine!
- Generously sized conservatory to the rear that leads you to the stunning garden with a decking area and a lush grass lawn
- Driveway with space for two that leads on to the garage, ideal for convenience and secure storage.
- Situated perfectly, just a short distance from Stone’s vibrant centre with access to excellent schools, day out activities for the whole family and amazing road, bus and rail commuter links nearby.
About this property
Lovely 4-bed family home on Rangeley View. Spacious living room, kitchen/diner, conservatory, en-suite master, garage, and lush garden. Close to amenities and transport links. Hole-in-one opportunity!
Line up, keep your eye on the ball and strike the iron while it is hot with this stunning four-bedroom detached family home, perfectly located on Rangeley View-a road that promises more than just a great address, but a hole-in-one opportunity. As you enter, you’re welcomed by a spacious entrance hall. To your right, the living room, a beautiful and airy space with a large bay window that floods the room with natural light, creating the perfect atmosphere for relaxing or entertaining. Next, you’ll find the kitchen/diner, an expansive area that’s both stylish and practical. With sleek cream cabinetry, a breakfast bar and a range of integrated appliances including a fridge, freezer, dishwasher, two ovens, microwave and even a coffee machine-this kitchen is the ultimate space for preparing your famous Sunday roast for the whole family to enjoy. The open-plan layout flows seamlessly into the utility room, offering additional storage and a handy extended section that leads out to the garden, a great space for the little ones to knock off their shoes after playing in the garden. The double doors lead you from the dining area to the conservatory, an inviting, bright space that currently serves as a second living area. With an upgraded, energy-efficient warm roof, it’s been transformed into the perfect year-round space for enjoying the sun or cosying up in the winter. Downstairs is finally complete with a W/C and practical understairs storage, ideal for storing shoes and coats. Upstairs, the property offers four bedrooms, providing ample space for the whole family. The master bedroom is a spacious retreat with the added luxury of an en-suite bathroom and two built-in wardrobes – offering both convenience and ample storage space. The second bedroom, also a generous double, comes complete with a built-in wardrobe. The third and fourth bedrooms, although more compact, are still spacious, perfect for children, guests or a home office, ensuring everyone in the family has their own space. The family bathroom is modern and sleek, with a bath and shower combo, hand wash basin and W/C. Step outside now to discover a beautifully maintained garden, offering a decking area that’s perfect for alfresco dining or hosting a summer BBQ. The lush green lawn is ideal for the little ones to play in the sun or create fun snow angels in the snow. To the front, you’ll find a driveway with allocated parking which leads to the garage, providing both convenience and secure storage. Perfectly situated on a quiet cul-de-sac just a short distance to Stone’s vibrant centre, there are nearby excellent schooling options, close proximity to the Trent and Mersey canal, perfect for a Sunday afternoon walk and, for commuters, you have road, bus and rail links nearby. So keep your eye on the ball and be ready to hit a hole-in-one on the range with this home on Rangeley View!
Council Tax Band: D
Tenure: Freehold
Floor Plans
Please note that floor plans are provided to give an overall impression of the accommodation offered by the property. They are not to be relied upon as a true, scaled and precise representation. Whilst we make every attempt to ensure the accuracy of the floor plan, measurements of doors, windows, rooms and any other item are approximate. This plan is for illustrative purposes only and should only be used as such by any prospective purchaser.
Agent's Notes
Although we try to ensure accuracy, these details are set out for guidance purposes only and do not form part of a contract or offer. Please note that some photographs have been taken with a wide-angle lens. A final inspection prior to exchange of contracts is recommended. No person in the employment of James Du Pavey Ltd has any authority to make any representation or warranty in relation to this property.
ID Checks
Please note we charge £30 inc VAT for each buyers ID Checks when purchasing a property through us.
Referrals
We can recommend excellent local solicitors, mortgage advice and surveyors as required. At no time are youobliged to use any of our services. We recommend Gent Law Ltd for conveyancing, they are a connected company to James DuPavey Ltd but their advice remains completely independent. We can also recommend other solicitors who pay us a referral fee of£180 inc VAT. For mortgage advice we work with RPUK Ltd, a superb financial advice firm with discounted fees for our clients.RPUK Ltd pay James Du Pavey 40% of their fees. RPUK Ltd is a trading style of Retirement Planning (UK) Ltd, Authorised andRegulated by the Financial Conduct Authority. Your Home is at risk if you do not keep up repayments on a mortgage or otherloans secured on it. We receive £70 inc VAT for each survey referral.



